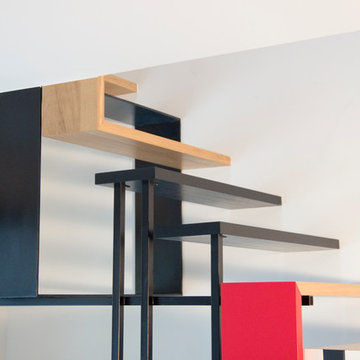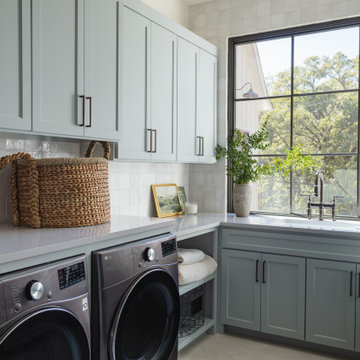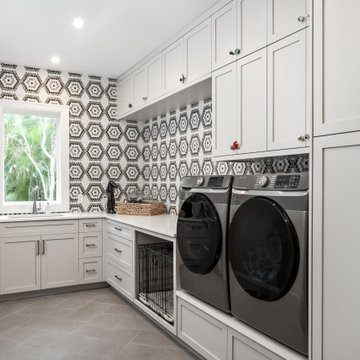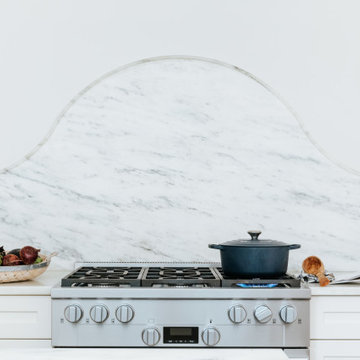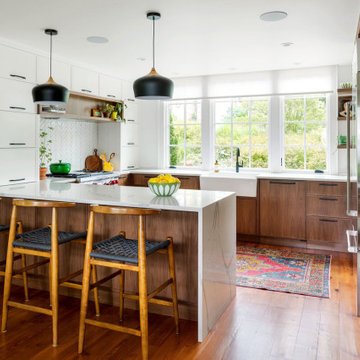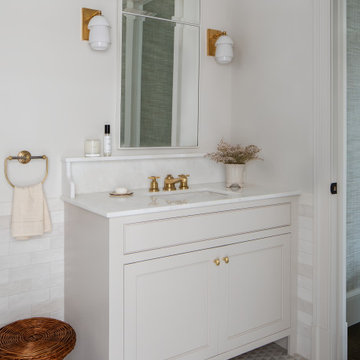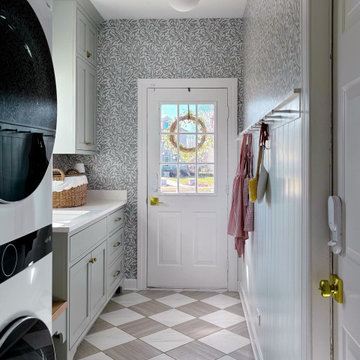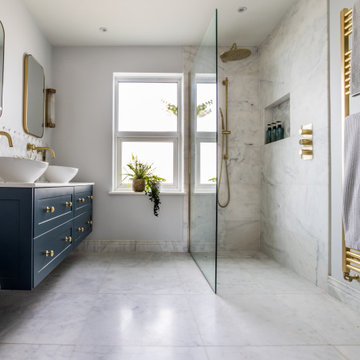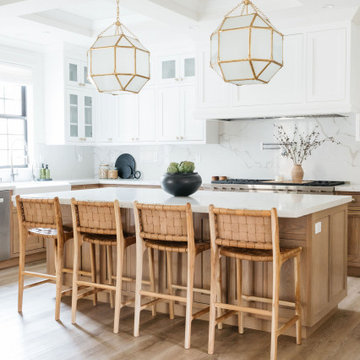4.404.494 Foto di case e interni arancioni, bianchi

Immagine di una grande cucina classica con lavello stile country, ante in stile shaker, ante bianche, top in marmo, paraspruzzi grigio, pavimento in legno massello medio, paraspruzzi con piastrelle in pietra e elettrodomestici da incasso

Immagine di un'ampia cucina minimalista con lavello sottopiano, ante lisce, ante nere, top in superficie solida, elettrodomestici neri e parquet chiaro

Photo By:
Aimée Mazzenga
Esempio di una stanza da bagno tradizionale con ante bianche, doccia alcova, WC a due pezzi, piastrelle bianche, pareti grigie, pavimento in gres porcellanato, lavabo sottopiano, top in marmo, pavimento grigio, porta doccia a battente, top bianco e ante con riquadro incassato
Esempio di una stanza da bagno tradizionale con ante bianche, doccia alcova, WC a due pezzi, piastrelle bianche, pareti grigie, pavimento in gres porcellanato, lavabo sottopiano, top in marmo, pavimento grigio, porta doccia a battente, top bianco e ante con riquadro incassato
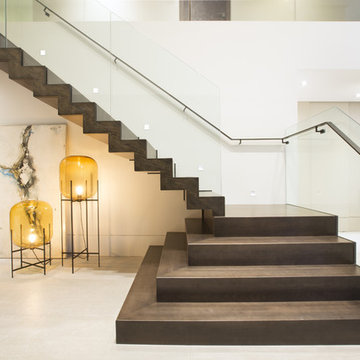
Stunning staircase design - Contemporary Twilight Residential Interior Design Project in Aventura, Florida by DKOR Interiors.
Photos by Alexia Fodere
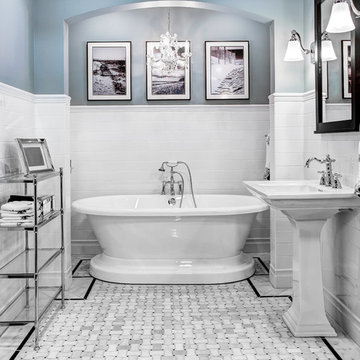
Marble mosaic floor with a border to frame the space. White subway tile wall with finishing cap piece to complete the look.
Immagine di una stanza da bagno classica con lavabo a colonna, vasca freestanding, piastrelle bianche, piastrelle diamantate e pareti grigie
Immagine di una stanza da bagno classica con lavabo a colonna, vasca freestanding, piastrelle bianche, piastrelle diamantate e pareti grigie
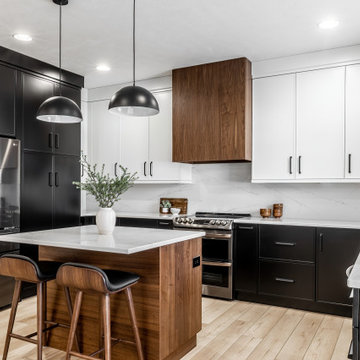
Cabinetry: Sorrento
Perimeter Door: MDF875
Perimeter Species and Finish: Ebony & White
Island Door: V175
Island/Hood Species and Finish: Hazelnut
Countertops: Ethereal Haze – Private Studio Collection Quartz

This custom vanity cleverly hides away a laundry hamper & drawers with built-in outlets, to provide all the necessities the owner needs.
Foto di una stanza da bagno padronale classica di medie dimensioni con ante in stile shaker, piastrelle grigie, piastrelle di marmo, pareti bianche, pavimento in marmo, lavabo sottopiano, top in quarzo composito, pavimento grigio, porta doccia a battente, top bianco, un lavabo, mobile bagno incassato e ante grigie
Foto di una stanza da bagno padronale classica di medie dimensioni con ante in stile shaker, piastrelle grigie, piastrelle di marmo, pareti bianche, pavimento in marmo, lavabo sottopiano, top in quarzo composito, pavimento grigio, porta doccia a battente, top bianco, un lavabo, mobile bagno incassato e ante grigie

Free ebook, Creating the Ideal Kitchen. DOWNLOAD NOW
One of my favorite things to work on is older homes with a bit of history because I find it an interesting challenge to marry the historical architectural features of a home with modern design elements that work well for my client’s current lifestyle.
This home was particularly fun because it was the second kitchen we had done for this family and was quite a departure from the style of the first kitchen.
The before shot of the kitchen shows a view from the family room. See the dropped ceiling? We were curious, was this just part of the design or was the dropped ceiling there to hide mechanicals? Well we soon found out that it was mostly decorative (yay!), and with the exception of a little bit of work to some plumbing from an upstairs bathroom and rerouting of the ventilation system within the original floor joists, we were in the clear, phew! The shot of the completed kitchen from roughly the same vantage point shows how much taller the ceilings are. It makes a huge difference in the feel of the space. Dark and gloomy turned fresh and light!
Another serious consideration was what do we do with the skinny transom window above the refrigerator. After much back and forth, we decided to eliminate it and do some open shelving instead. This ended up being one of the nicest areas in the room. I am calling it the “fun zone” because it houses all the barware, wine cubbies and a bar fridge — the perfect little buffet spot for entertaining. It is flanked on either side by pull out pantries that I’m sure will get a ton of use. Since the neighboring room has literally three walls of almost full height windows, the kitchen gets plenty of light.
The gold shelving brackets, large pendant fixtures over the island and the tile mural behind the range all pay subtle homage to the home’s prairie style architecture and bring a bit of sparkle to the room.
Even though the room is quite large, the work triangle is very tight with the large Subzero fridge, sink and range all nearby for easy maneuvering during meal prep. There is seating for four at the island, and work aisles are generous.
Designed by: Susan Klimala, CKD, CBD
Photography by: LOMA Studios
For more information on kitchen and bath design ideas go to: www.kitchenstudio-ge.com

Esempio di una grande cucina stile marinaro con ante bianche, top in marmo, paraspruzzi multicolore, paraspruzzi in marmo, pavimento in legno massello medio e top multicolore

Seamus Payne
Foto di un corridoio country con pareti bianche, parquet chiaro, una porta a due ante, una porta in legno scuro e pavimento beige
Foto di un corridoio country con pareti bianche, parquet chiaro, una porta a due ante, una porta in legno scuro e pavimento beige
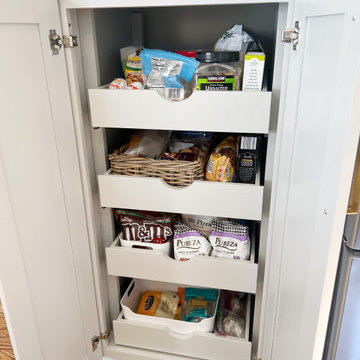
pantry
Immagine di una cucina chic di medie dimensioni con lavello sottopiano, ante in stile shaker, ante bianche, top in quarzo composito, paraspruzzi bianco, paraspruzzi con piastrelle di vetro, elettrodomestici da incasso, penisola e top grigio
Immagine di una cucina chic di medie dimensioni con lavello sottopiano, ante in stile shaker, ante bianche, top in quarzo composito, paraspruzzi bianco, paraspruzzi con piastrelle di vetro, elettrodomestici da incasso, penisola e top grigio
4.404.494 Foto di case e interni arancioni, bianchi
7


















