24.939 Foto di case e interni ampi verdi

Design Excellence Award winning kitchen.
The open kitchen and family room coordinate in colors and performance fabrics; the vertical striped chair backs are echoed in sofa throw pillows. The antique brass chandelier adds warmth and history. The island has a double custom edge countertop providing a unique feature to the island, adding to its importance. The breakfast nook with custom banquette has coordinated performance fabrics. Photography: Lauren Hagerstrom
Photography-LAUREN HAGERSTROM
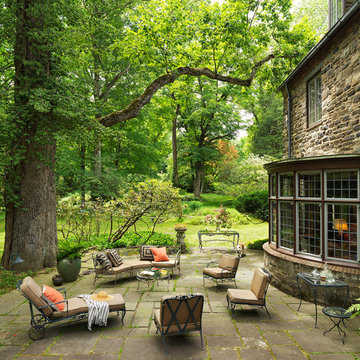
A Norman French-style estate with a manor-born pedigree, this home was designed by celebrated American architect, Harrie T. Lindeberg, evoking the very essence of elegance and sophistication. Its timeless artistry is vividly on display at every turn throughout this property. Gracious and grand, the home is immersed in light and flowing with impressively scaled rooms, a pine cathedral ceiling, and a unique and unusually large knotty pine paneled library. Details such as lead paned windows, a Ludovici tile roof, and splendid period hardware exemplify the architectural distinction of this rare pre-war masterpiece, and absolute treasure.
This stunning storybook property is set in the exquisite woodlands of the most prestigious enclave of mid-country Connecticut, off picturesque Round Hill. Designed by landscape architect Frederick Law Olmstead, creator of Central Park and Queens Park in London, Khakum Wood is reminiscent of Olmstead’s Manhattan centerpiece with a gently rolling landscape, two lakes, and homes perfectly positioned in harmony with the natural surroundings. Khakum Wood is just minutes from downtown Greenwich, schools, the parkway, and highway. Its transportive feeling makes it hard to believe that you are so close to shopping, restaurants, and more.
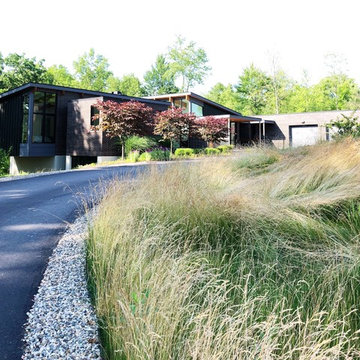
The goal of this project was to transition the modern home back into the surrounding landscape, with a natural low maintenance expansive meadow. The clean lines of the home create a sharp transition to this flowing prairie. When the wind blows the home floats in a sea of gold and green. Landforms Inc.
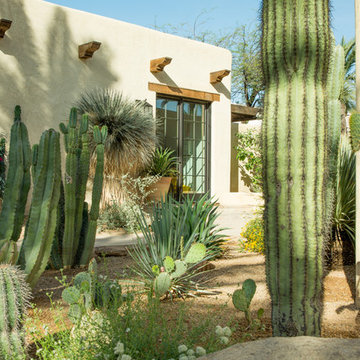
A view across the south courtyard towards the four-car garage. The structure was originally added by noted Arizona architect Bennie Gonzales, during his time as owner of the residence from the late 1960s to the early 1970s.
Architect: Gene Kniaz, Spiral Architects
General Contractor: Linthicum Custom Builders
Photo: Maureen Ryan Photography
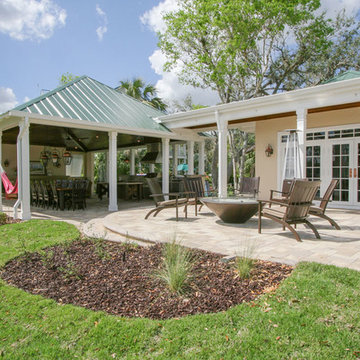
Challenge
This 2001 riverfront home was purchased by the owners in 2015 and immediately renovated. Progressive Design Build was hired at that time to remodel the interior, with tentative plans to remodel their outdoor living space as a second phase design/build remodel. True to their word, after completing the interior remodel, this young family turned to Progressive Design Build in 2017 to address known zoning regulations and restrictions in their backyard and build an outdoor living space that was fit for entertaining and everyday use.
The homeowners wanted a pool and spa, outdoor living room, kitchen, fireplace and covered patio. They also wanted to stay true to their home’s Old Florida style architecture while also adding a Jamaican influence to the ceiling detail, which held sentimental value to the homeowners who honeymooned in Jamaica.
Solution
To tackle the known zoning regulations and restrictions in the backyard, the homeowners researched and applied for a variance. With the variance in hand, Progressive Design Build sat down with the homeowners to review several design options. These options included:
Option 1) Modifications to the original pool design, changing it to be longer and narrower and comply with an existing drainage easement
Option 2) Two different layouts of the outdoor living area
Option 3) Two different height elevations and options for the fire pit area
Option 4) A proposed breezeway connecting the new area with the existing home
After reviewing the options, the homeowners chose the design that placed the pool on the backside of the house and the outdoor living area on the west side of the home (Option 1).
It was important to build a patio structure that could sustain a hurricane (a Southwest Florida necessity), and provide substantial sun protection. The new covered area was supported by structural columns and designed as an open-air porch (with no screens) to allow for an unimpeded view of the Caloosahatchee River. The open porch design also made the area feel larger, and the roof extension was built with substantial strength to survive severe weather conditions.
The pool and spa were connected to the adjoining patio area, designed to flow seamlessly into the next. The pool deck was designed intentionally in a 3-color blend of concrete brick with freeform edge detail to mimic the natural river setting. Bringing the outdoors inside, the pool and fire pit were slightly elevated to create a small separation of space.
Result
All of the desirable amenities of a screened porch were built into an open porch, including electrical outlets, a ceiling fan/light kit, TV, audio speakers, and a fireplace. The outdoor living area was finished off with additional storage for cushions, ample lighting, an outdoor dining area, a smoker, a grill, a double-side burner, an under cabinet refrigerator, a major ventilation system, and water supply plumbing that delivers hot and cold water to the sinks.
Because the porch is under a roof, we had the option to use classy woods that would give the structure a natural look and feel. We chose a dark cypress ceiling with a gloss finish, replicating the same detail that the homeowners experienced in Jamaica. This created a deep visceral and emotional reaction from the homeowners to their new backyard.
The family now spends more time outdoors enjoying the sights, sounds and smells of nature. Their professional lives allow them to take a trip to paradise right in their backyard—stealing moments that reflect on the past, but are also enjoyed in the present.
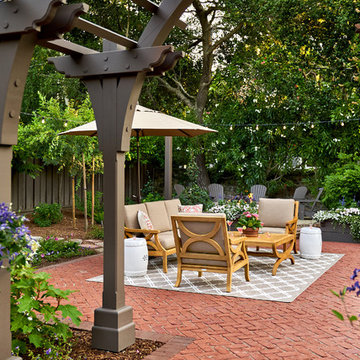
Mark Pinkerton, vi360 Photography
Ispirazione per un ampio patio o portico tradizionale dietro casa con pavimentazioni in mattoni e una pergola
Ispirazione per un ampio patio o portico tradizionale dietro casa con pavimentazioni in mattoni e una pergola
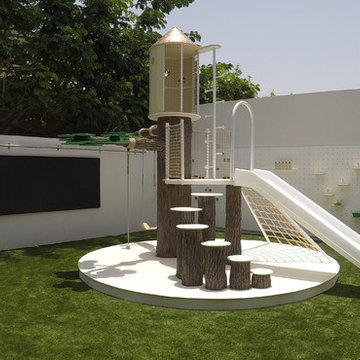
Oasis in the Desert
You can find a whole lot of fun ready for the kids in this fun contemporary play-yard in the dessert.
Theme:
The overall theme of the play-yard is a blend of creative and active outdoor play that blends with the contemporary styling of this beautiful home.
Focus:
The overall focus for the design of this amazing play-yard was to provide this family with an outdoor space that would foster an active and creative playtime for their children of various ages. The visual focus of this space is the 15-foot tree placed in the middle of the turf yard. This fantastic structure beacons the children to climb the mini stumps and enjoy the slide or swing happily from the branches all the while creating a touch of whimsical nature not typically found in the desert.
Surrounding the tree the play-yard offers an array of activities for these lucky children from the chalkboard walls to create amazing pictures to the custom ball wall to practice their skills, the custom myWall system provides endless options for the kids and parents to keep the space exciting and new. Rock holds easily clip into the wall offering ever changing climbing routes, custom water toys and games can also be adapted to the wall to fit the fun of the day.
Storage:
The myWall system offers various storage options including shelving, closed cases or hanging baskets all of which can be moved to alternate locations on the wall as the homeowners want to customize the play-yard.
Growth:
The myWall system is built to grow with the users whether it is with changing taste, updating design or growing children, all the accessories can be moved or replaced while leaving the main frame in place. The materials used throughout the space were chosen for their durability and ability to withstand the harsh conditions for many years. The tree also includes 3 levels of swings offering children of varied ages the chance to swing from the branches.
Safety:
Safety is of critical concern with any play-yard and a space in the harsh conditions of the desert presented specific concerns which were addressed with light colored materials to reflect the sun and reduce heat buildup and stainless steel hardware was used to avoid rusting. The myWall accessories all use a locking mechanism which allows for easy adjustments but also securely locks the pieces into place once set. The flooring in the treehouse was also textured to eliminate skidding.
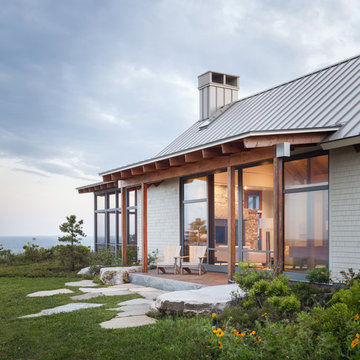
Trent Bell Photography
Foto della facciata di una casa ampia bianca contemporanea a due piani con rivestimento in legno e tetto a capanna
Foto della facciata di una casa ampia bianca contemporanea a due piani con rivestimento in legno e tetto a capanna
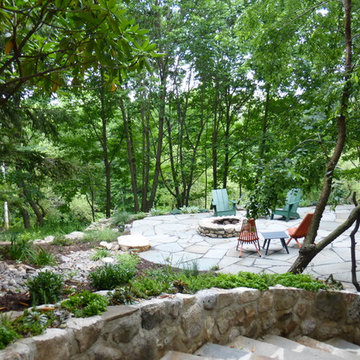
Long shot of the forest walkway from road through forest to the patio courtyard with fire pit. It is flanked by a slope with a dry river bed and an herb garden.
Susan Irving - Designer
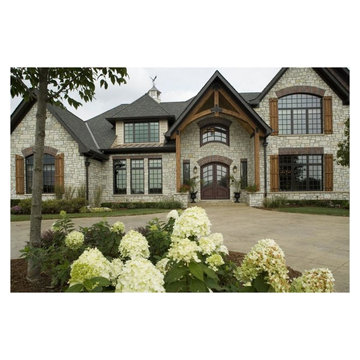
Immagine della facciata di una casa ampia multicolore american style a due piani con tetto a capanna e rivestimenti misti

View of carriage house garage doors, observatory silo, and screened in porch overlooking the lake.
Esempio della facciata di una casa ampia rossa country a tre piani con rivestimento in legno e tetto a capanna
Esempio della facciata di una casa ampia rossa country a tre piani con rivestimento in legno e tetto a capanna
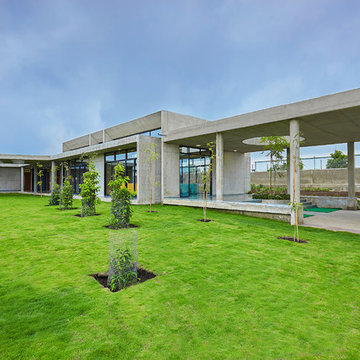
Ispirazione per la facciata di una casa ampia grigia industriale a un piano con rivestimento in cemento e tetto piano
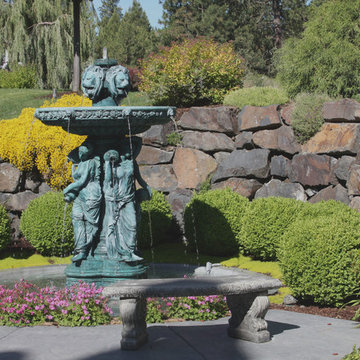
With its classic American architecture, this Neo-Colonial residence makes a strong statement in its rural Northwest setting. Formal gardens and European-inspired details give way to natural forms and native plantings as you move away from the house, integrating the home into its environment.
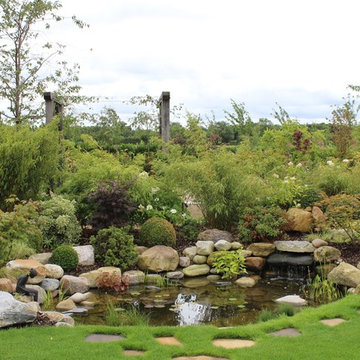
Pond in Japanese garden
Ispirazione per un ampio giardino country esposto in pieno sole nel cortile laterale in autunno
Ispirazione per un ampio giardino country esposto in pieno sole nel cortile laterale in autunno
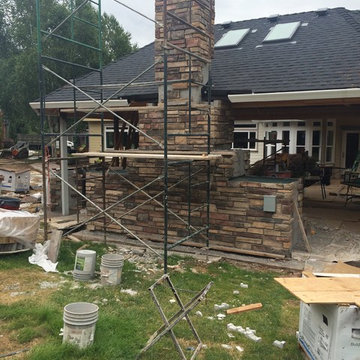
Here is the large wood burning fireplace under construction.
The fireplace structure is full masonry, clad with cultured stone material. The concrete footing that supports this fireplace is massive!!
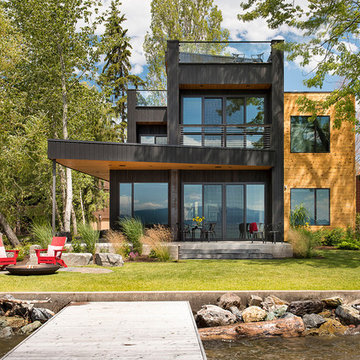
Immagine della facciata di una casa ampia nera contemporanea a tre piani con tetto piano e rivestimento in legno
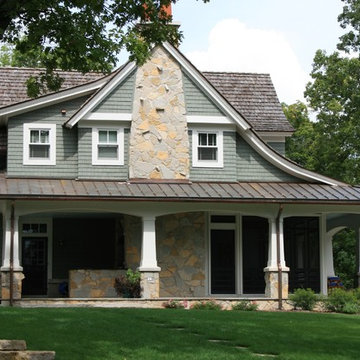
Ispirazione per la facciata di una casa ampia verde classica a due piani con rivestimento in legno e tetto a capanna
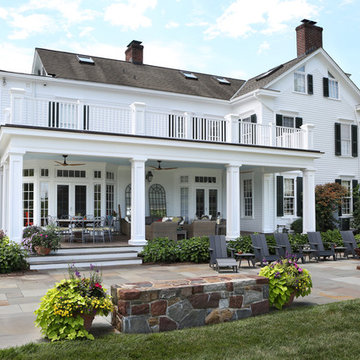
This generously sized new side porch breaks up the mass of the main house and provides shaded shelter for a variety of family activities. The white tapered square columns and railings, mahagony decking enhance this colonial home.
Tom Grimes Photography
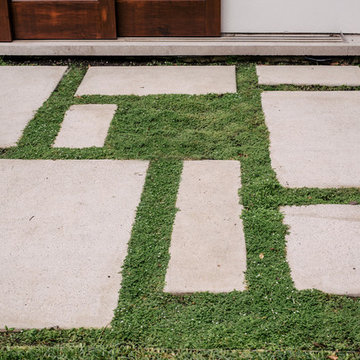
Ispirazione per un ampio giardino moderno esposto a mezz'ombra dietro casa in estate con un muro di contenimento

Färdigt projekt:
Här är ett kök med mycket fönster och då man ville bevara ljusinsläppet valde man att inte ha några överskåp. Porslinho med bänkskiva i furu målad med svart linoljemålad. Profilerad framkant i så kallad gubbnäsa.
24.939 Foto di case e interni ampi verdi
7

















