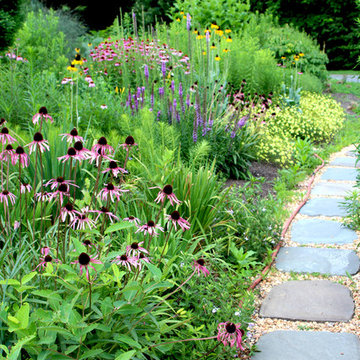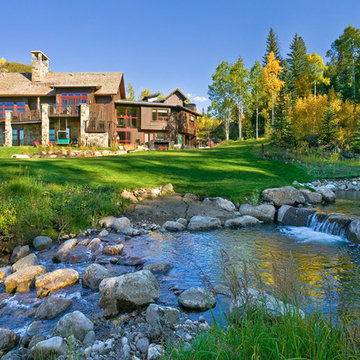24.939 Foto di case e interni ampi verdi
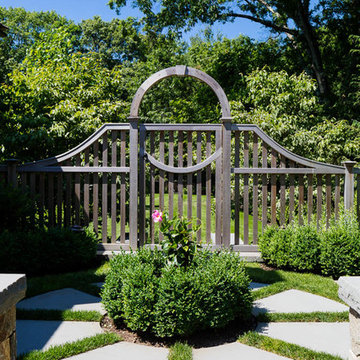
Greg Premru
Foto di un ampio giardino formale tradizionale esposto in pieno sole nel cortile laterale in estate con un ingresso o sentiero e pavimentazioni in pietra naturale
Foto di un ampio giardino formale tradizionale esposto in pieno sole nel cortile laterale in estate con un ingresso o sentiero e pavimentazioni in pietra naturale
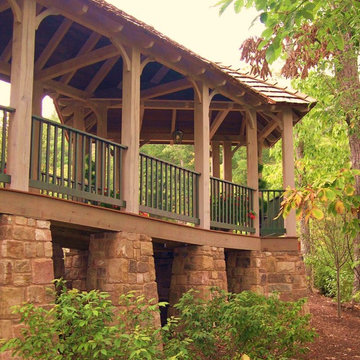
W. Douglas Gilpin, Jr, FAIA
Immagine della facciata di una casa ampia beige rustica a tre piani con rivestimento in legno e tetto a capanna
Immagine della facciata di una casa ampia beige rustica a tre piani con rivestimento in legno e tetto a capanna
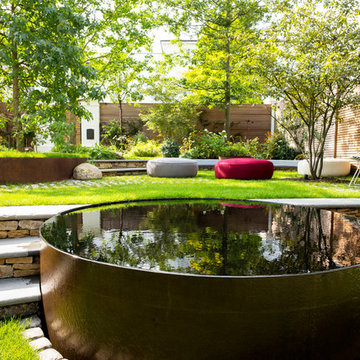
Our clients had a potentially fabulous garden designed by landscape architects Del Buono Gazerwitz. Unfortunately there were significant problems with water ingress into the property where the garden was located above the swimming pool and Landscape works had not been completed. Bartholomew landscaping’s team of project managers and skilled craftsmen carefully lifted all of the roof garden to enable the fibre glassing team to apply their finishes. The paving and planting was then carefully reinstated to the highest possible standard. The water feature, walls, stairs and paving to the lightwell were also totally refurbished.
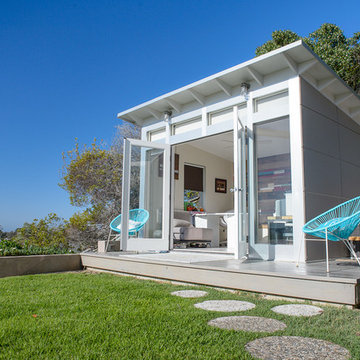
Let the outdoors in and the indoors out. A perfect illustration of how a detached Studio Shed space can integrate your indoor and outdoor living spaces.
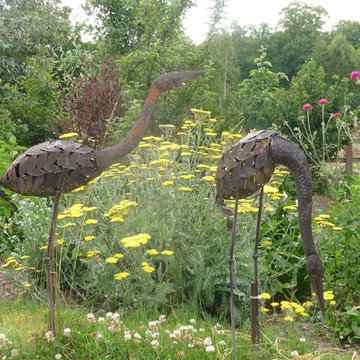
Large metal birds sit along one of the planted borders.
Foto di un ampio giardino country esposto in pieno sole dietro casa
Foto di un ampio giardino country esposto in pieno sole dietro casa
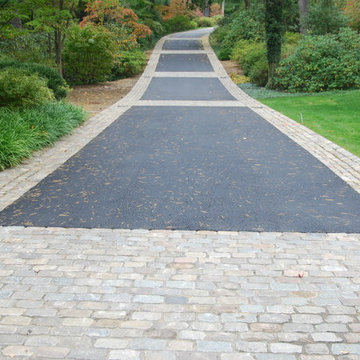
What an approach! A combination of European sandstone, reclaimed curbing and Belgian Porphyry squares create one stunning and functional driveway, built to last a lifetime.
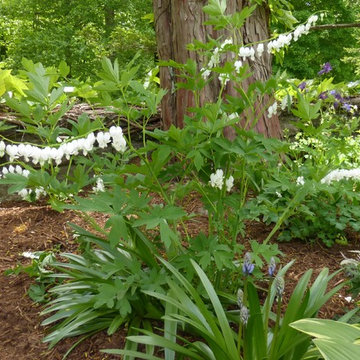
Shade perennial border in spring using spring-blooming plants that will give way to maturing summer species. Dicentra spectabilis 'Alba', Camassia, Columbine.
Design, execution, photo - Susan Irving
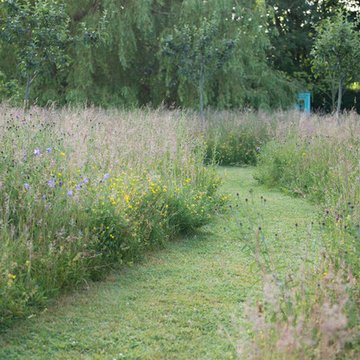
The wild flower meadow
Foto di un ampio giardino country esposto a mezz'ombra dietro casa in estate
Foto di un ampio giardino country esposto a mezz'ombra dietro casa in estate
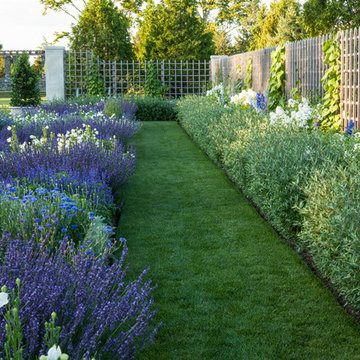
Marianne Lee Photography
Reed Hilderbrand Landscape Architects
Parker Construction
TheBlueGarden.org
Ispirazione per un ampio giardino formale chic in estate
Ispirazione per un ampio giardino formale chic in estate
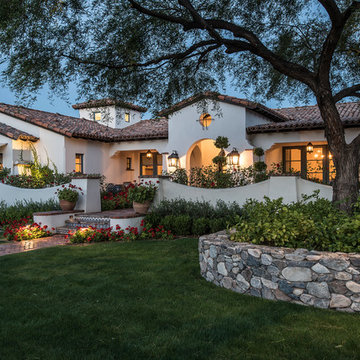
The landscape of this home honors the formality of Spanish Colonial / Santa Barbara Style early homes in the Arcadia neighborhood of Phoenix. By re-grading the lot and allowing for terraced opportunities, we featured a variety of hardscape stone, brick, and decorative tiles that reinforce the eclectic Spanish Colonial feel. Cantera and La Negra volcanic stone, brick, natural field stone, and handcrafted Spanish decorative tiles are used to establish interest throughout the property.
A front courtyard patio includes a hand painted tile fountain and sitting area near the outdoor fire place. This patio features formal Boxwood hedges, Hibiscus, and a rose garden set in pea gravel.
The living room of the home opens to an outdoor living area which is raised three feet above the pool. This allowed for opportunity to feature handcrafted Spanish tiles and raised planters. The side courtyard, with stepping stones and Dichondra grass, surrounds a focal Crape Myrtle tree.
One focal point of the back patio is a 24-foot hand-hammered wrought iron trellis, anchored with a stone wall water feature. We added a pizza oven and barbecue, bistro lights, and hanging flower baskets to complete the intimate outdoor dining space.
Project Details:
Landscape Architect: Greey|Pickett
Architect: Higgins Architects
Landscape Contractor: Premier Environments
Metal Arbor: Porter Barn Wood
Photography: Scott Sandler
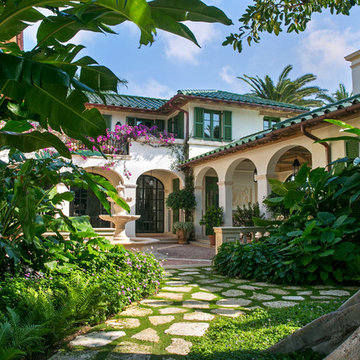
Esempio della villa ampia bianca mediterranea a due piani con rivestimento in stucco, tetto a padiglione e copertura in tegole
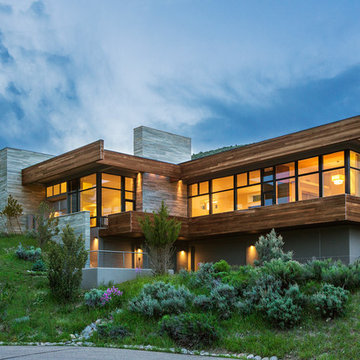
Brent Bingham
Immagine della facciata di una casa ampia grigia contemporanea a due piani con rivestimento in legno
Immagine della facciata di una casa ampia grigia contemporanea a due piani con rivestimento in legno
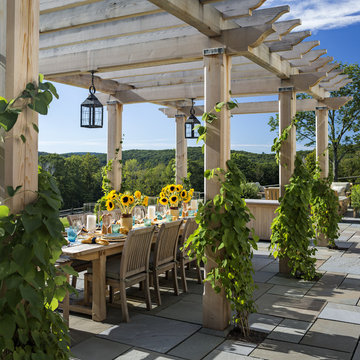
The carved cedar pergola provides a shady spot for outdoor dining.
Robert Benson Photography
Ispirazione per un ampio patio o portico chic dietro casa con pavimentazioni in pietra naturale e un gazebo o capanno
Ispirazione per un ampio patio o portico chic dietro casa con pavimentazioni in pietra naturale e un gazebo o capanno
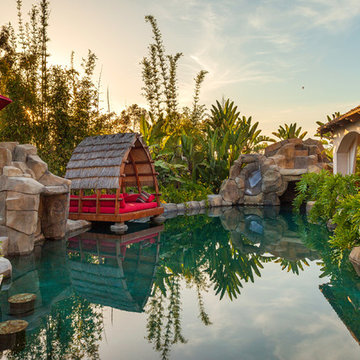
Distinguished Pools, custom private waterpark
Foto di un'ampia piscina naturale tropicale personalizzata dietro casa con pavimentazioni in pietra naturale
Foto di un'ampia piscina naturale tropicale personalizzata dietro casa con pavimentazioni in pietra naturale
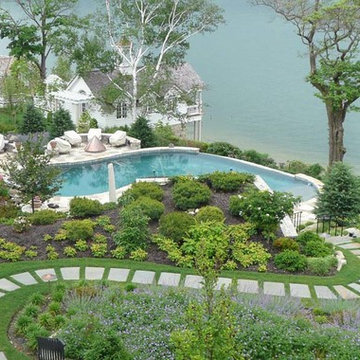
This propery is situated on the south side of Centre Island at the edge of an oak and ash woodlands. orignally, it was three properties having one house and various out buildings. topographically, it more or less continually sloped to the water. Our task was to creat a series of terraces that were to house various functions such as the main house and forecourt, cottage, boat house and utility barns.
The immediate landscape around the main house was largely masonry terraces and flower gardens. The outer landscape was comprised of heavily planted trails and intimate open spaces for the client to preamble through. As the site was largely an oak and ash woods infested with Norway maple and japanese honey suckle we essentially started with tall trees and open ground. Our planting intent was to introduce a variety of understory tree and a heavy shrub and herbaceous layer with an emphisis on planting native material. As a result the feel of the property is one of graciousness with a challenge to explore.
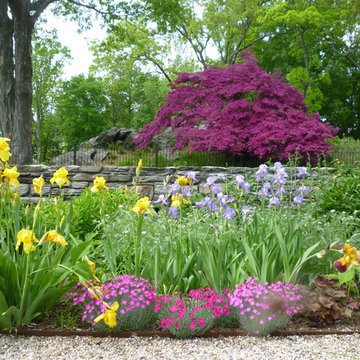
South-facing border in April with rare Azalea tree in full bloom with coordinating German Iris and Dianthus.
Susan Irving
Ispirazione per un ampio giardino formale chic esposto in pieno sole dietro casa in primavera con ghiaia e un ingresso o sentiero
Ispirazione per un ampio giardino formale chic esposto in pieno sole dietro casa in primavera con ghiaia e un ingresso o sentiero
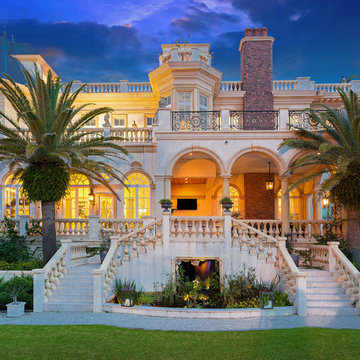
Ryan Gamma Photography
Ispirazione per la facciata di una casa ampia beige mediterranea a tre piani
Ispirazione per la facciata di una casa ampia beige mediterranea a tre piani
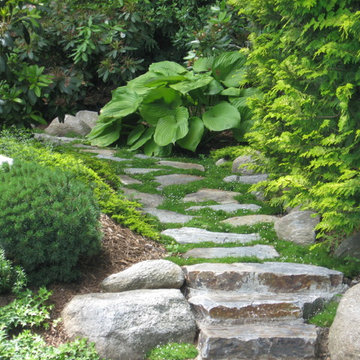
This garden path is an entry to the shade garden. The stepping stone walkway is planted with moss. The garden path meanders through the canopy of the shade garden. The garden and landscape design is in Connecticut backyard by Matthew Giampietro of Waterfalls Fountains & Gardens Inc. designed and installed the secret garden and the stepping stone walkways.
24.939 Foto di case e interni ampi verdi
4
