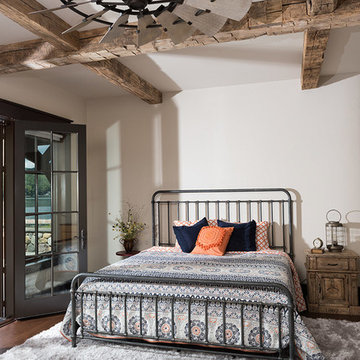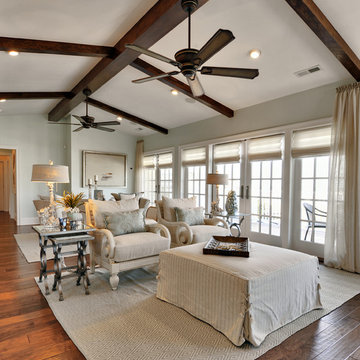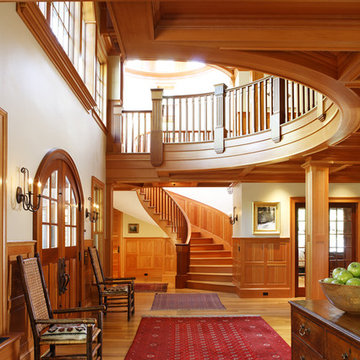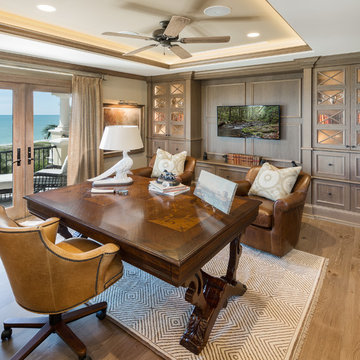267 Foto di case e interni ampi
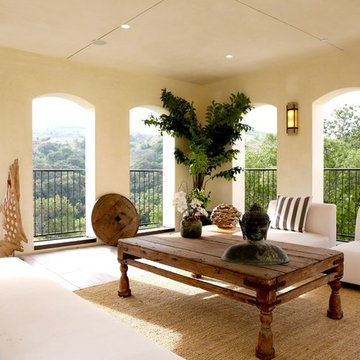
Photography by Mark Liddell and Jared Tafau - TerraGreen Development
Idee per un ampio balcone mediterraneo con un tetto a sbalzo
Idee per un ampio balcone mediterraneo con un tetto a sbalzo

Dining and family area.
Esempio di un'ampia sala da pranzo aperta verso il soggiorno design con pareti bianche, pavimento in legno massello medio e nessun camino
Esempio di un'ampia sala da pranzo aperta verso il soggiorno design con pareti bianche, pavimento in legno massello medio e nessun camino
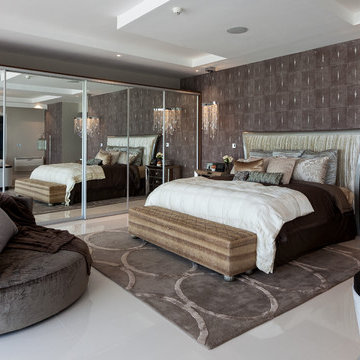
Esempio di un'ampia camera matrimoniale contemporanea con pareti marroni, nessun camino e pavimento in marmo
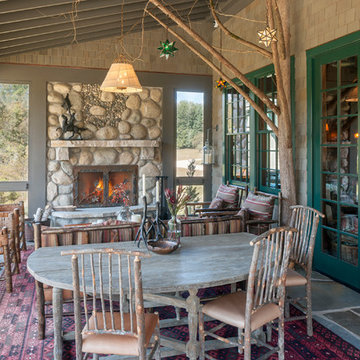
Porch
Ispirazione per un ampio portico stile rurale con un portico chiuso e un tetto a sbalzo
Ispirazione per un ampio portico stile rurale con un portico chiuso e un tetto a sbalzo
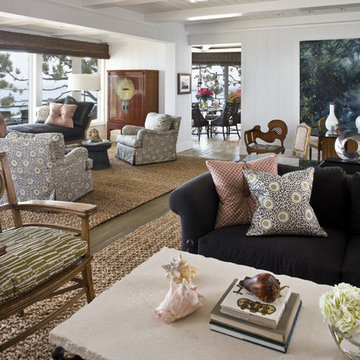
Photo by Grey Crawford.
Exclusive update of a 1948 redwood bungalow by Sheldon Harte.
The fabric on the chairs and throw pillows are from Galbraith & Paul's Heatwave.
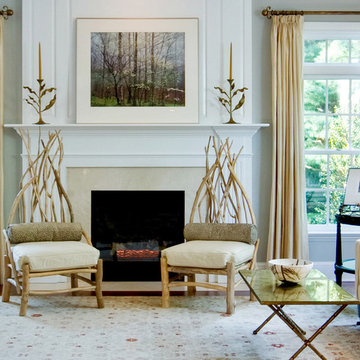
Photo: Drew Callaghan
Ispirazione per un ampio soggiorno design chiuso con pareti grigie, pavimento in legno massello medio, camino classico, cornice del camino in pietra, nessuna TV e tappeto
Ispirazione per un ampio soggiorno design chiuso con pareti grigie, pavimento in legno massello medio, camino classico, cornice del camino in pietra, nessuna TV e tappeto
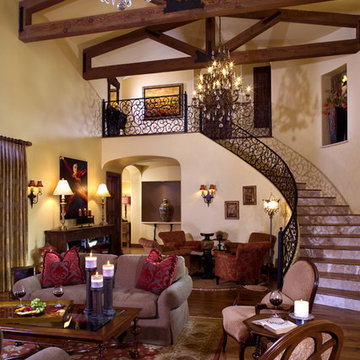
The grandeur of this formal living room is unmistakable. Soaring cathedral ceilings with exposed wood trusses are accented with sparkling iron and crystal chandeliers. The scrolled iron railing is detailed and delicate on the curving grand staircase. Custom draperies, artwork, lighting, furniture, and accessories round out this beautiful space.

Emilio Collavino
Immagine di un ampio soggiorno minimal aperto con pavimento in gres porcellanato, nessun camino, nessuna TV, pavimento grigio, sala formale e tappeto
Immagine di un ampio soggiorno minimal aperto con pavimento in gres porcellanato, nessun camino, nessuna TV, pavimento grigio, sala formale e tappeto
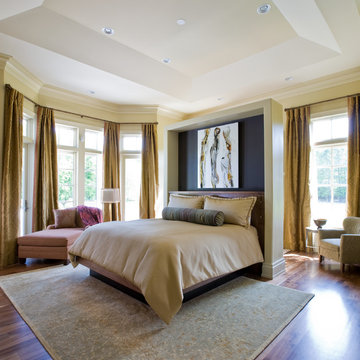
Photographer: Geoffrey Hodgdon
Builder: Robert Purcell, Beechwood, Inc.
Architect: Keith Iott, Iott Architectural Engineering
Esempio di un'ampia camera matrimoniale design con pareti beige, parquet scuro, nessun camino e pavimento marrone
Esempio di un'ampia camera matrimoniale design con pareti beige, parquet scuro, nessun camino e pavimento marrone

Complete restructure of this lower level. Custom designed media cabinet with floating glass shelves and built-in TV ....John Carlson Photography
Idee per un ampio soggiorno minimal aperto con parete attrezzata, pareti beige, camino classico, cornice del camino in legno, parquet chiaro e tappeto
Idee per un ampio soggiorno minimal aperto con parete attrezzata, pareti beige, camino classico, cornice del camino in legno, parquet chiaro e tappeto

Grand Salon in Old Greenwich. Multiple seating areas and large scale rugs to bring the massive space under control. Dynamic cofferred ceiling that instantly draws the eye.

Builder: Markay Johnson Construction
visit: www.mjconstruction.com
Project Details:
Located on a beautiful corner lot of just over one acre, this sumptuous home presents Country French styling – with leaded glass windows, half-timber accents, and a steeply pitched roof finished in varying shades of slate. Completed in 2006, the home is magnificently appointed with traditional appeal and classic elegance surrounding a vast center terrace that accommodates indoor/outdoor living so easily. Distressed walnut floors span the main living areas, numerous rooms are accented with a bowed wall of windows, and ceilings are architecturally interesting and unique. There are 4 additional upstairs bedroom suites with the convenience of a second family room, plus a fully equipped guest house with two bedrooms and two bathrooms. Equally impressive are the resort-inspired grounds, which include a beautiful pool and spa just beyond the center terrace and all finished in Connecticut bluestone. A sport court, vast stretches of level lawn, and English gardens manicured to perfection complete the setting.
Photographer: Bernard Andre Photography
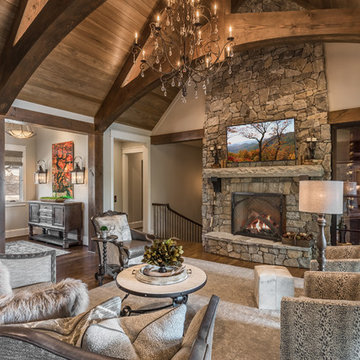
Living area with natural stone fireplace and high ceilings, looks into custom wine cellar
Esempio di un ampio soggiorno rustico aperto con camino classico, cornice del camino in pietra, pareti grigie, parquet scuro, TV a parete e tappeto
Esempio di un ampio soggiorno rustico aperto con camino classico, cornice del camino in pietra, pareti grigie, parquet scuro, TV a parete e tappeto

Immagine di un ampio soggiorno classico aperto con pareti bianche, parquet scuro, camino classico, cornice del camino in pietra, TV a parete, pavimento marrone, libreria e tappeto

Foto di un'ampia sala da pranzo stile rurale chiusa con parquet scuro, nessun camino, pareti multicolore e pavimento marrone
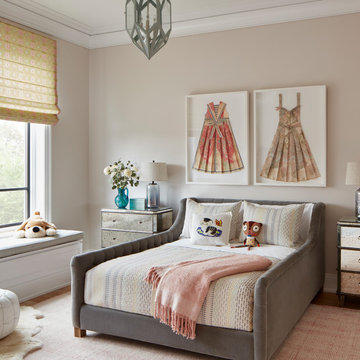
The client wanted plenty of toy storage so we integrated built-in window seats serving both the functional and the aesthetic.
Architecture, Design & Construction by BGD&C
Interior Design by Kaldec Architecture + Design
Exterior Photography: Tony Soluri
Interior Photography: Nathan Kirkman
267 Foto di case e interni ampi
5


















