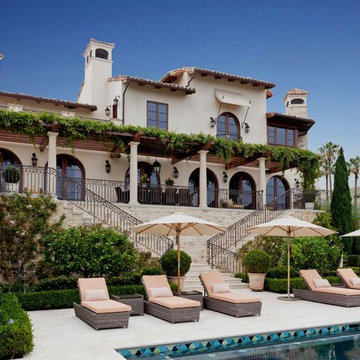85 Foto di case e interni ampi
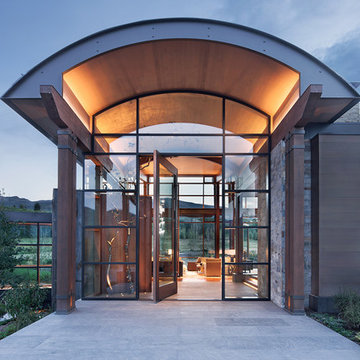
David O. Marlow Photography
Idee per un'ampia porta d'ingresso rustica con una porta a pivot e una porta in vetro
Idee per un'ampia porta d'ingresso rustica con una porta a pivot e una porta in vetro
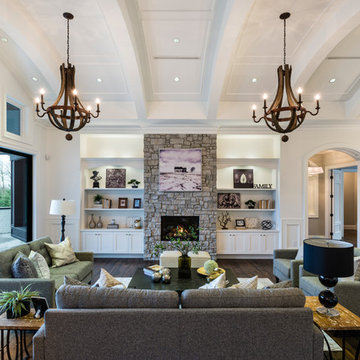
The “Rustic Classic” is a 17,000 square foot custom home built for a special client, a famous musician who wanted a home befitting a rockstar. This Langley, B.C. home has every detail you would want on a custom build.
For this home, every room was completed with the highest level of detail and craftsmanship; even though this residence was a huge undertaking, we didn’t take any shortcuts. From the marble counters to the tasteful use of stone walls, we selected each material carefully to create a luxurious, livable environment. The windows were sized and placed to allow for a bright interior, yet they also cultivate a sense of privacy and intimacy within the residence. Large doors and entryways, combined with high ceilings, create an abundance of space.
A home this size is meant to be shared, and has many features intended for visitors, such as an expansive games room with a full-scale bar, a home theatre, and a kitchen shaped to accommodate entertaining. In any of our homes, we can create both spaces intended for company and those intended to be just for the homeowners - we understand that each client has their own needs and priorities.
Our luxury builds combine tasteful elegance and attention to detail, and we are very proud of this remarkable home. Contact us if you would like to set up an appointment to build your next home! Whether you have an idea in mind or need inspiration, you’ll love the results.
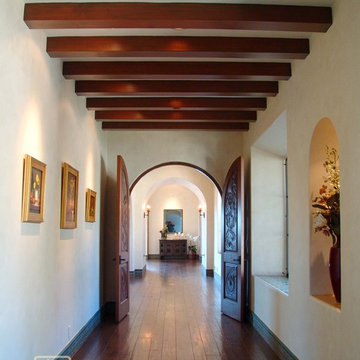
Custom designed and handcarved doors with walnut handscraped flooring made especially for this home. Beams in the hall ceiling, with arches. Dunn Edwards Paint color Rice Bowl. Malibu tile base, handmade and painted. Light painted walls with dark wood flooring.
Malibu Tile is dominant in this luxury home overlooking the Ojai Valley. Exposed beam ceilings of old scraped wood, trusses with planked ceilings and wrought iron stair cases with tiled risers. Arches are everywhere, from the master bath to the bedroom bed niches to the carved wood doors. Thick plaster walls with deep niches and thick window sills give a cool look to this old Spanish home in the warm, dry climate. Wrought iron lighting and limestone floors, along with gold leaf walls and murals. Project Location: Ojai, California. Project designed by Maraya Interior Design. From their beautiful resort town of Ojai, they serve clients in Montecito, Hope Ranch, Malibu, Westlake and Calabasas, across the tri-county areas of Santa Barbara, Ventura and Los Angeles, south to Hidden Hills- north through Solvang and more.
Bob Easton Architect
Stan Tenpenny, Contractor
Bob Easton Architect,
Stan Tenpenny contractor,
photo by Dina Pielaet
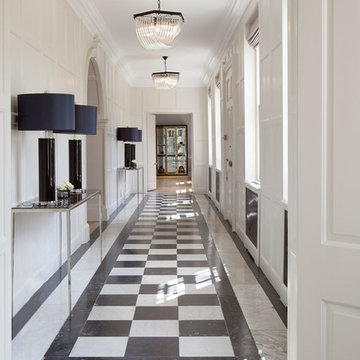
Elayne Barre
Foto di un ampio ingresso o corridoio chic con pareti beige e pavimento in marmo
Foto di un ampio ingresso o corridoio chic con pareti beige e pavimento in marmo
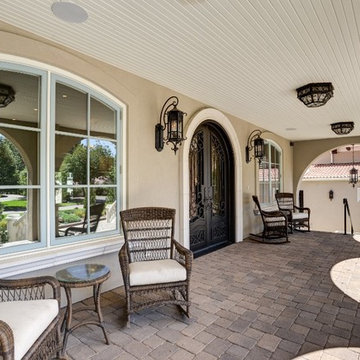
Reg Francklyn
Immagine di un ampio portico mediterraneo davanti casa con pavimentazioni in cemento e un tetto a sbalzo
Immagine di un ampio portico mediterraneo davanti casa con pavimentazioni in cemento e un tetto a sbalzo
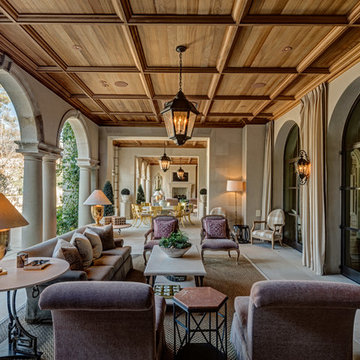
The stone clad Rear Veranda has an intricate mahogany ceiling, more like millwork than cornice, and 20 tons of air-conditioning to temper the air when it is warm out.
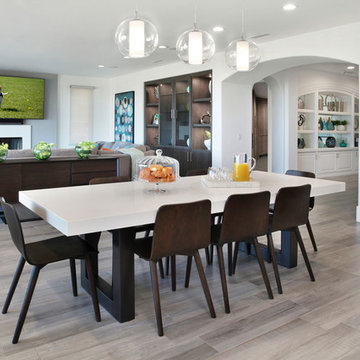
This great room serves as a spacious gathering place for a young, active family. The room has several custom-designed features, including the built-in display cabinet and one-of-a-kind white quartz dining table.
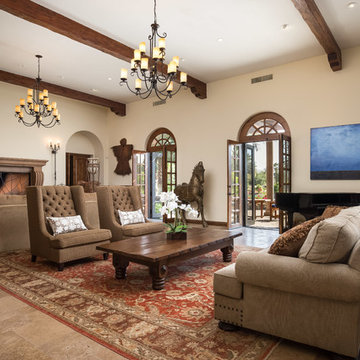
Foto di un ampio soggiorno mediterraneo aperto con pareti beige, camino classico, cornice del camino in cemento, nessuna TV e pavimento beige
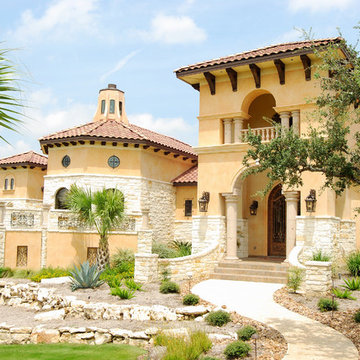
Gustavo Arredondo
Foto della facciata di una casa ampia gialla mediterranea a due piani con tetto a padiglione e rivestimenti misti
Foto della facciata di una casa ampia gialla mediterranea a due piani con tetto a padiglione e rivestimenti misti
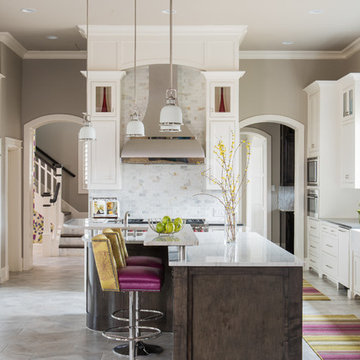
The white and cream expansive kitchen came to life with a few pops of magenta and citrine in the area rugs and barstool additions.
Immagine di un'ampia cucina chic con lavello stile country, ante in stile shaker, ante bianche, top in quarzo composito, paraspruzzi bianco, paraspruzzi con piastrelle diamantate, elettrodomestici in acciaio inossidabile e pavimento in gres porcellanato
Immagine di un'ampia cucina chic con lavello stile country, ante in stile shaker, ante bianche, top in quarzo composito, paraspruzzi bianco, paraspruzzi con piastrelle diamantate, elettrodomestici in acciaio inossidabile e pavimento in gres porcellanato
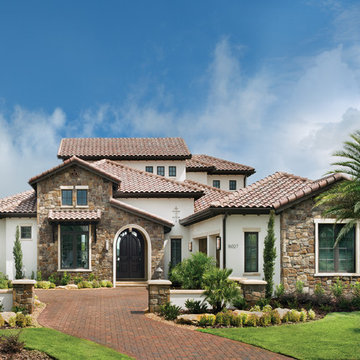
arthurrutenberghomes.com
Foto della facciata di una casa ampia mediterranea a due piani con rivestimenti misti
Foto della facciata di una casa ampia mediterranea a due piani con rivestimenti misti
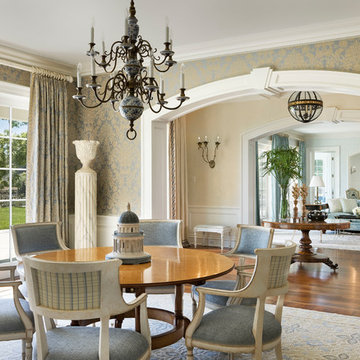
Spacious and elegant Dining Room flows gracefully into the Entrance Hall and Living Room. Photo by Durston Saylor
Esempio di un'ampia sala da pranzo vittoriana chiusa con pareti multicolore e parquet scuro
Esempio di un'ampia sala da pranzo vittoriana chiusa con pareti multicolore e parquet scuro
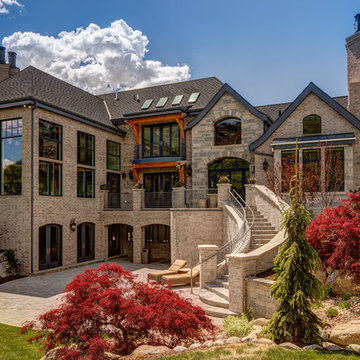
Foto della villa ampia beige classica a tre piani con tetto a padiglione, copertura a scandole e rivestimento in mattoni
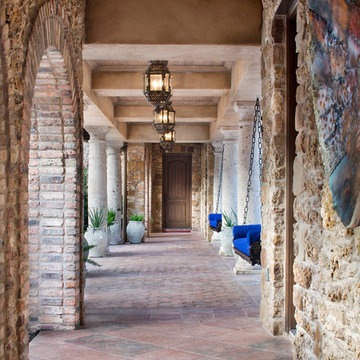
Ispirazione per un ampio ingresso o corridoio mediterraneo con pareti beige, pavimento marrone e pavimento in terracotta
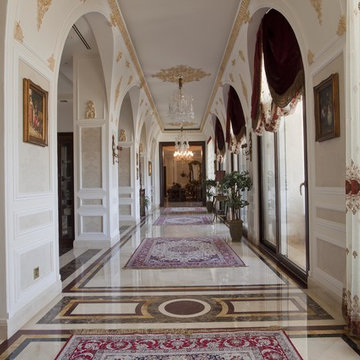
Idee per un ampio ingresso o corridoio vittoriano con pavimento in marmo, pareti beige e pavimento bianco
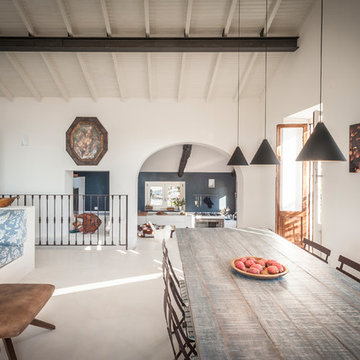
ph. by Luca Miserocchi
Ispirazione per un'ampia sala da pranzo aperta verso il soggiorno country con pareti bianche, pavimento in cemento, nessun camino e pavimento grigio
Ispirazione per un'ampia sala da pranzo aperta verso il soggiorno country con pareti bianche, pavimento in cemento, nessun camino e pavimento grigio
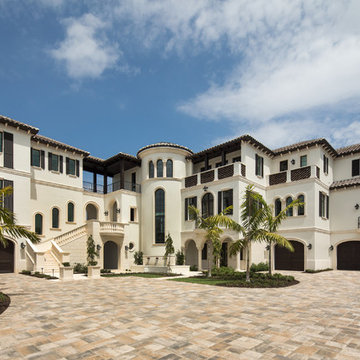
Tim Gibbons Photography
Esempio della villa ampia bianca mediterranea a tre piani con rivestimento in stucco, copertura in tegole e tetto a padiglione
Esempio della villa ampia bianca mediterranea a tre piani con rivestimento in stucco, copertura in tegole e tetto a padiglione
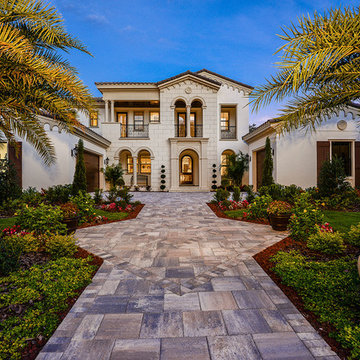
Ispirazione per la facciata di una casa ampia bianca mediterranea a tre piani con tetto a capanna
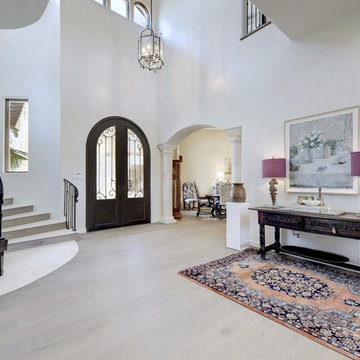
Foto di un ampio ingresso tradizionale con pareti bianche, parquet chiaro, una porta a due ante, una porta nera e pavimento beige
85 Foto di case e interni ampi
3


















