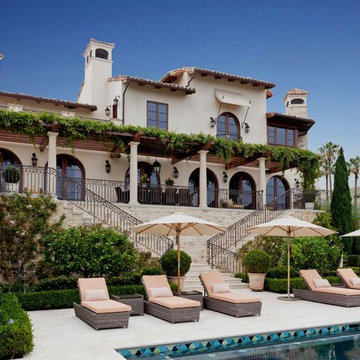85 Foto di case e interni ampi
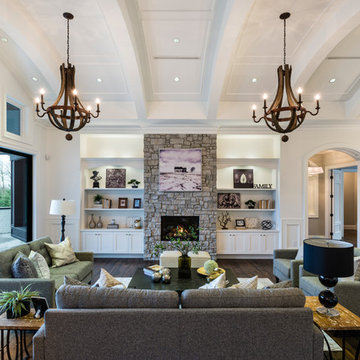
The “Rustic Classic” is a 17,000 square foot custom home built for a special client, a famous musician who wanted a home befitting a rockstar. This Langley, B.C. home has every detail you would want on a custom build.
For this home, every room was completed with the highest level of detail and craftsmanship; even though this residence was a huge undertaking, we didn’t take any shortcuts. From the marble counters to the tasteful use of stone walls, we selected each material carefully to create a luxurious, livable environment. The windows were sized and placed to allow for a bright interior, yet they also cultivate a sense of privacy and intimacy within the residence. Large doors and entryways, combined with high ceilings, create an abundance of space.
A home this size is meant to be shared, and has many features intended for visitors, such as an expansive games room with a full-scale bar, a home theatre, and a kitchen shaped to accommodate entertaining. In any of our homes, we can create both spaces intended for company and those intended to be just for the homeowners - we understand that each client has their own needs and priorities.
Our luxury builds combine tasteful elegance and attention to detail, and we are very proud of this remarkable home. Contact us if you would like to set up an appointment to build your next home! Whether you have an idea in mind or need inspiration, you’ll love the results.
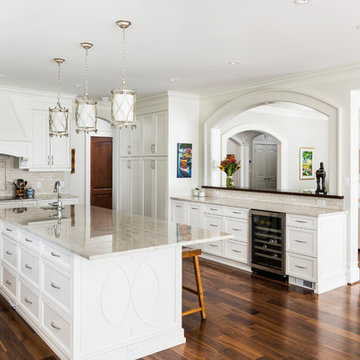
Traditional style white painted cabinets, with quartz countertops. Photographed by Jody Beck.
Immagine di un'ampia cucina tradizionale con lavello sottopiano, ante bianche, top in quarzo composito, paraspruzzi beige, paraspruzzi con piastrelle in pietra, elettrodomestici in acciaio inossidabile, pavimento in legno massello medio, top beige, ante con riquadro incassato e pavimento marrone
Immagine di un'ampia cucina tradizionale con lavello sottopiano, ante bianche, top in quarzo composito, paraspruzzi beige, paraspruzzi con piastrelle in pietra, elettrodomestici in acciaio inossidabile, pavimento in legno massello medio, top beige, ante con riquadro incassato e pavimento marrone

Resting upon a 120-acre rural hillside, this 17,500 square-foot residence has unencumbered mountain views to the east, south and west. The exterior design palette for the public side is a more formal Tudor style of architecture, including intricate brick detailing; while the materials for the private side tend toward a more casual mountain-home style of architecture with a natural stone base and hand-cut wood siding.
Primary living spaces and the master bedroom suite, are located on the main level, with guest accommodations on the upper floor of the main house and upper floor of the garage. The interior material palette was carefully chosen to match the stunning collection of antique furniture and artifacts, gathered from around the country. From the elegant kitchen to the cozy screened porch, this residence captures the beauty of the White Mountains and embodies classic New Hampshire living.
Photographer: Joseph St. Pierre
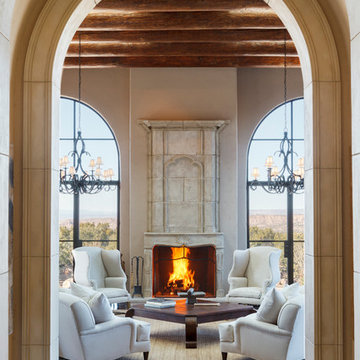
Amadeus Leitner
Ispirazione per un ampio soggiorno mediterraneo aperto con sala formale, pareti beige, parquet scuro, camino classico, cornice del camino in pietra e nessuna TV
Ispirazione per un ampio soggiorno mediterraneo aperto con sala formale, pareti beige, parquet scuro, camino classico, cornice del camino in pietra e nessuna TV

Photo Credit: Janet Lenzen
Ispirazione per un'ampia stanza da bagno padronale mediterranea con ante con riquadro incassato, ante beige, vasca freestanding, piastrelle beige, pareti beige, doccia alcova, piastrelle in pietra, pavimento in travertino e pavimento beige
Ispirazione per un'ampia stanza da bagno padronale mediterranea con ante con riquadro incassato, ante beige, vasca freestanding, piastrelle beige, pareti beige, doccia alcova, piastrelle in pietra, pavimento in travertino e pavimento beige
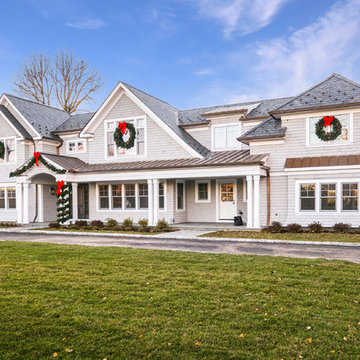
Ispirazione per la villa ampia grigia classica a due piani con rivestimento in legno, tetto a padiglione e copertura a scandole
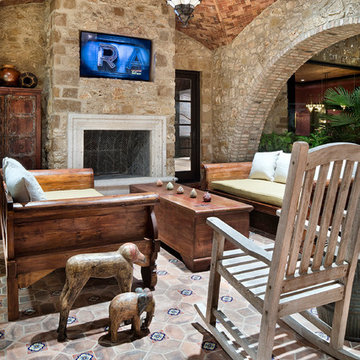
Ispirazione per un ampio patio o portico mediterraneo dietro casa con un caminetto, piastrelle e un tetto a sbalzo
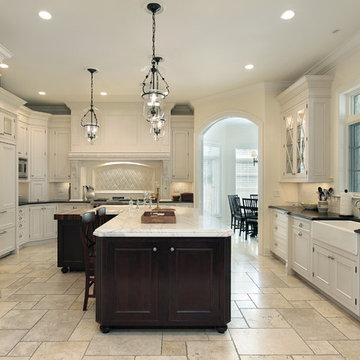
Esempio di un'ampia cucina tradizionale con lavello stile country, ante con riquadro incassato, ante bianche, paraspruzzi beige, paraspruzzi con piastrelle diamantate, elettrodomestici da incasso, pavimento beige e top in marmo
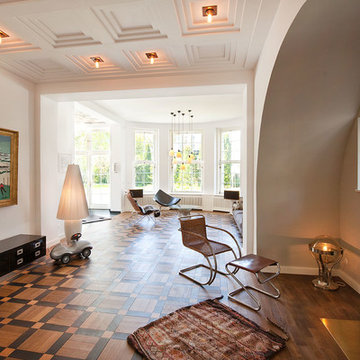
Foto di un ampio soggiorno design aperto con sala formale, pareti bianche, pavimento in legno massello medio, camino classico, cornice del camino piastrellata e nessuna TV

We love this bathroom's vaulted ceilings, the mirrored vanity cabinets, arched mirrors, and arched entryways.
Foto di un'ampia stanza da bagno padronale mediterranea con ante con riquadro incassato, ante grigie, pareti grigie, lavabo sottopiano, pavimento bianco, vasca da incasso, zona vasca/doccia separata, WC monopezzo, piastrelle bianche, piastrelle di marmo, pavimento in marmo, top in marmo, porta doccia a battente, top bianco, toilette, due lavabi, mobile bagno incassato, soffitto a cassettoni e pannellatura
Foto di un'ampia stanza da bagno padronale mediterranea con ante con riquadro incassato, ante grigie, pareti grigie, lavabo sottopiano, pavimento bianco, vasca da incasso, zona vasca/doccia separata, WC monopezzo, piastrelle bianche, piastrelle di marmo, pavimento in marmo, top in marmo, porta doccia a battente, top bianco, toilette, due lavabi, mobile bagno incassato, soffitto a cassettoni e pannellatura

This French Villa wet bar features unique wall art above the fully stocked glass shelving for beverages. Three silver velvet bar stools match the steel-colored countertops adding to the overall industrial look of the bar.
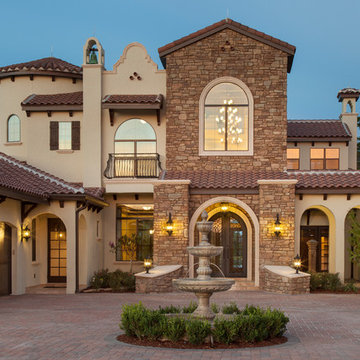
Exterior of Hacienda Del Halcon, a 6,800 square foot custom home built by Orlando Custom Home Builder Jorge Ulibarri in the luxury neighborhood of Waterstone in Windermere, Florida
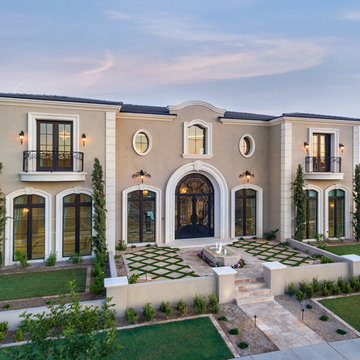
We love the arched entryway, the floor length and ox eye windows, the black roof, and the elegant fountain in front just to name a few of our favorite architectural design elements.
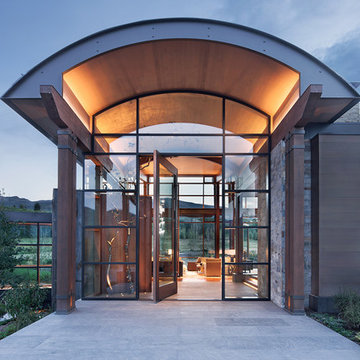
David O. Marlow Photography
Idee per un'ampia porta d'ingresso rustica con una porta a pivot e una porta in vetro
Idee per un'ampia porta d'ingresso rustica con una porta a pivot e una porta in vetro
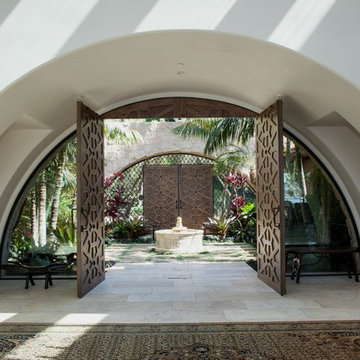
An entry that invites you to enjoy casual sophistication
Esempio di un'ampia porta d'ingresso mediterranea con pareti bianche, pavimento in pietra calcarea, una porta a due ante e una porta in legno bruno
Esempio di un'ampia porta d'ingresso mediterranea con pareti bianche, pavimento in pietra calcarea, una porta a due ante e una porta in legno bruno
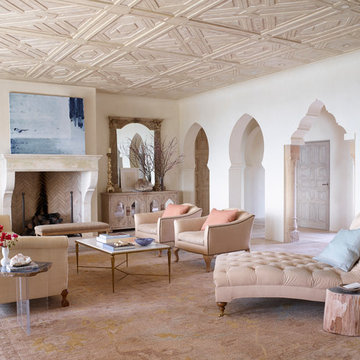
Idee per un ampio soggiorno mediterraneo aperto con sala formale, pareti bianche, camino classico, parquet scuro, cornice del camino in pietra, nessuna TV e pavimento marrone
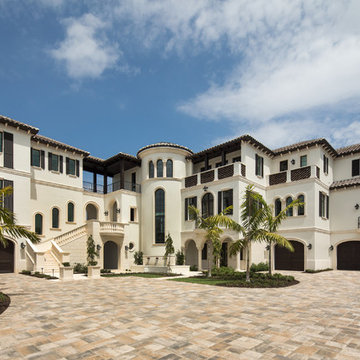
Tim Gibbons Photography
Esempio della villa ampia bianca mediterranea a tre piani con rivestimento in stucco, copertura in tegole e tetto a padiglione
Esempio della villa ampia bianca mediterranea a tre piani con rivestimento in stucco, copertura in tegole e tetto a padiglione
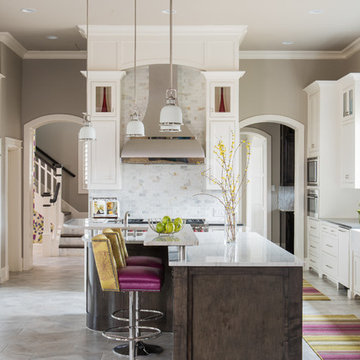
The white and cream expansive kitchen came to life with a few pops of magenta and citrine in the area rugs and barstool additions.
Immagine di un'ampia cucina chic con lavello stile country, ante in stile shaker, ante bianche, top in quarzo composito, paraspruzzi bianco, paraspruzzi con piastrelle diamantate, elettrodomestici in acciaio inossidabile e pavimento in gres porcellanato
Immagine di un'ampia cucina chic con lavello stile country, ante in stile shaker, ante bianche, top in quarzo composito, paraspruzzi bianco, paraspruzzi con piastrelle diamantate, elettrodomestici in acciaio inossidabile e pavimento in gres porcellanato

Floor to ceiling windows with arched tops flood the space with natural light. Photo by Mike Kaskel.
Immagine di un ampio soggiorno classico chiuso con sala formale, pareti viola, parquet scuro, camino classico, cornice del camino in pietra, nessuna TV e pavimento marrone
Immagine di un ampio soggiorno classico chiuso con sala formale, pareti viola, parquet scuro, camino classico, cornice del camino in pietra, nessuna TV e pavimento marrone
85 Foto di case e interni ampi
2


















