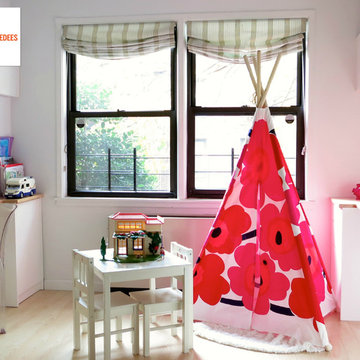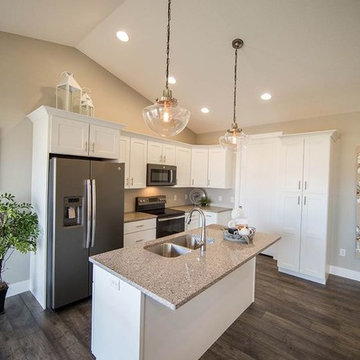1.509 Foto di case e interni ampi
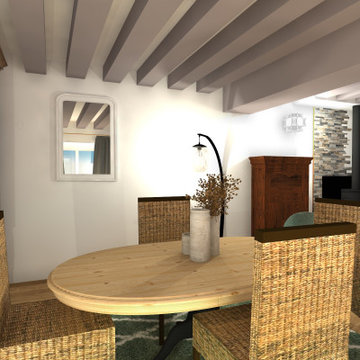
Idee per un'ampia sala da pranzo aperta verso il soggiorno tradizionale con pareti bianche, parquet chiaro e stufa a legna
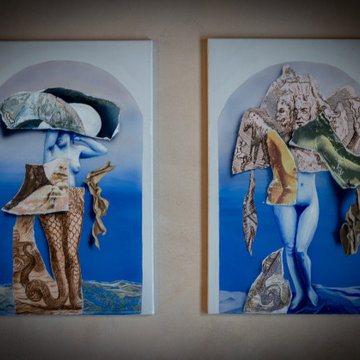
Questo immobile d'epoca trasuda storia da ogni parete. Gli attuali proprietari hanno avuto l'abilità di riuscire a rinnovare l'intera casa (la cui costruzione risale alla fine del 1.800) mantenendone inalterata la natura e l'anima.
Parliamo di un architetto che (per passione ha fondato un'impresa edile in cui lavora con grande dedizione) e di una brillante artista che, con la sua inseparabile partner, realizza opere d'arti a quattro mani miscelando la pittura su tela a collage tratti da immagini di volti d'epoca. L'introduzione promette bene...
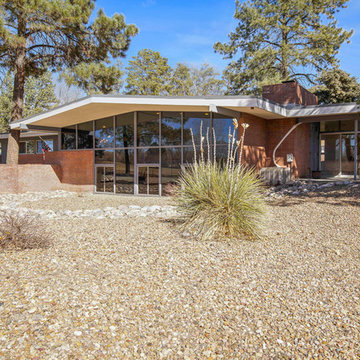
Front
Foto della villa ampia grigia moderna a un piano con rivestimenti misti, tetto piano e copertura mista
Foto della villa ampia grigia moderna a un piano con rivestimenti misti, tetto piano e copertura mista
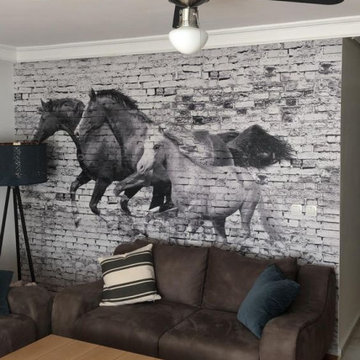
Fotobehang ontwerp als bakstenen muur en een paard afbeelding erop. Bakstenen muurbehangmodellen zijn te vinden in ons bedrijf.
Ispirazione per un ampio soggiorno industriale
Ispirazione per un ampio soggiorno industriale
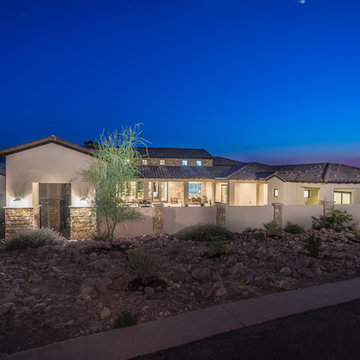
Traditional style home
Foto della villa ampia beige classica a un piano con rivestimento in stucco, tetto a capanna e copertura in tegole
Foto della villa ampia beige classica a un piano con rivestimento in stucco, tetto a capanna e copertura in tegole
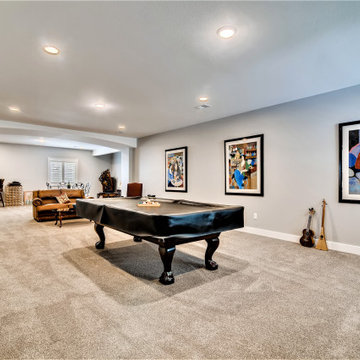
Immagine di un'ampia taverna country interrata con pareti grigie, moquette e pavimento beige
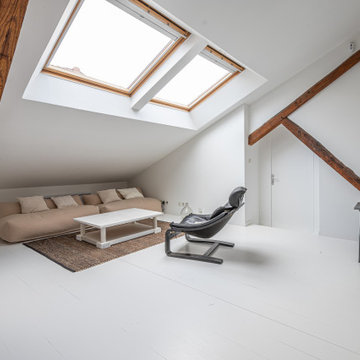
La zone "home cinéma" se compose d'un canapé bas très moelleux dans lequel on peut s'sseaoir en position semi allongée, le regard un peu en hauteur comme au cinéma vers l'écran de projection dissimulé derrière une poutre faîtière juste en face. La table basse de famille a été patinée au blanc d emeudon, à l'ancienne, pour retrouver du catactère et du cachet. Le fauteuil chiné en cuir, appartenant aux propriétaires, permet de transformer l'espace en coin réception si besoin, en plus du salon bibliothèque situé dans la diagonale en face.

Un loft immense, dans un ancien garage, à rénover entièrement pour moins de 250 euros par mètre carré ! Il a fallu ruser.... les anciens propriétaires avaient peint les murs en vert pomme et en violet, aucun sol n'était semblable à l'autre.... l'uniformisation s'est faite par le choix d'un beau blanc mat partout, sols murs et plafonds, avec un revêtement de sol pour usage commercial qui a permis de proposer de la résistance tout en conservant le bel aspect des lattes de parquet (en réalité un parquet flottant de très mauvaise facture, qui semble ainsi du parquet massif simplement peint). Le blanc a aussi apporté de la luminosité et une impression de calme, d'espace et de quiétude, tout en jouant au maximum de la luminosité naturelle dans cet ancien garage où les seules fenêtres sont des fenêtres de toit qui laissent seulement voir le ciel. La salle de bain était en carrelage marron, remplacé par des carreaux émaillés imitation zelliges ; pour donner du cachet et un caractère unique au lieu, les meubles ont été maçonnés sur mesure : plan vasque dans la salle de bain, bibliothèque dans le salon de lecture, vaisselier dans l'espace dinatoire, meuble de rangement pour les jouets dans le coin des enfants. La cuisine ne pouvait pas être refaite entièrement pour une question de budget, on a donc simplement remplacé les portes blanches laquées d'origine par du beau pin huilé et des poignées industrielles. Toujours pour respecter les contraintes financières de la famille, les meubles et accessoires ont été dans la mesure du possible chinés sur internet ou aux puces. Les nouveaux propriétaires souhaitaient un univers industriels campagnard, un sentiment de maison de vacances en noir, blanc et bois. Seule exception : la chambre d'enfants (une petite fille et un bébé) pour laquelle une estrade sur mesure a été imaginée, avec des rangements en dessous et un espace pour la tête de lit du berceau. Le papier peint Rebel Walls à l'ambiance sylvestre complète la déco, très nature et poétique.
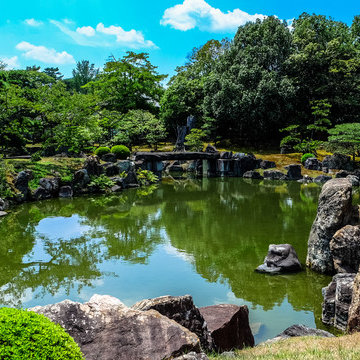
Esempio di un ampio giardino etnico esposto in pieno sole dietro casa in estate con ghiaia
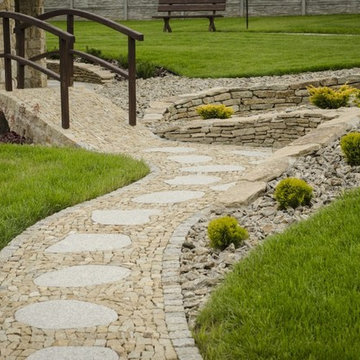
One of the varieties of our most popular product are granite setts cropped on four sides and sawn on top and bottom. This finish will look particularly well in modern commercial applications. Granite, from which they are produced, is characterized by: high compressive strength, high impact resistance, low abrasion, low water absorption and total resistance to freezing. Those features altogether lead to the fact that our paving is build to last. As cobbles are versatile, they can be used in a number of applications such as paving driveways, patios, paths, walkways, as well as creating edgings, walls and borders. Our natural stone products are designed to provide a good looking and durable ground cover for outdoor use. Because of the natural strength of stone that we have in stock, it is perfect for both pedestrian and increased traffic areas.
Our high quality natural granite setts are ethically sourced from a major quarry in central Europe, and offer extreme durability with the ability to last for hundreds of years. They are perfect to withstand the British weather and resistant to chips and cracks, with their finish only improving over time. Another advantage of this material is that it requires no maintenance and retains elegant look for years to come without the need for modernization or adjustments.
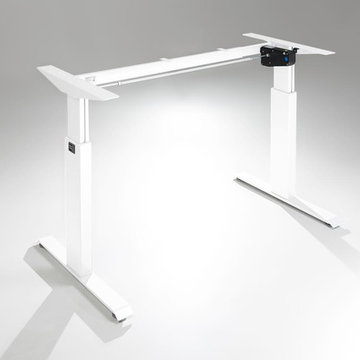
The MultiTable FlexTable Height Adjustable sit Stand Desk.
https://www.multitable.com/product/flextable-height-adjustable-standing-desk/
The FlexTable by MultiTable is uniquely designed from the ground up to be the most steadfast, versatile and adaptable height adjustable standing desk made for today’s modern workspace.
Now the power is in your hands to sit or stand with an affordable height adjustable desk that can be ordered with an electric up-down switch or a hand crank – you get to choose how to raise and lower your desk surface. Best part is you can easily and quickly convert the FlexTable from a manual hand crank to an electric switch at any time with the FlexTable Electric Upgrade Kit.
Offering impressive height adjustability from 27 ⅝” to 45 ⅞”, the FlexTable is made from quality-grade aluminum and steel components that can support standard desk tops ranging from 40” to 72” wide. Our most affordable standing desk yet, FlexTable achieves the ultimate in functionality, comfort and flexibility.
With MultiTable, you decide how you accomplish your best work.
FEATURES:
Affordable, high-quality design in a variety of standard colors
Powder-coated premium aluminum and steel desk frame
Expansive height adjustability from 27 ⅝” to 45 ⅞”
Adjustable width range from: 43” to 67”
Adjustable desk frame width supports desk tops up to 72”
Wide desk frame leg structure for improved stability and durability
Flexible conversion from manual hand crank to electric switch with FlexTable Electric Conversion Kit
30-day return guarantee
5-year limited warranty
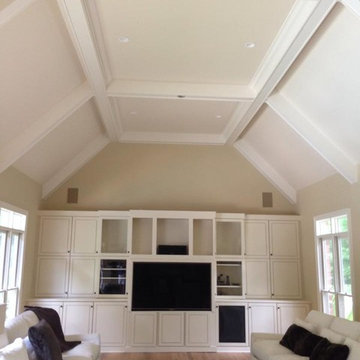
Sometimes it can be hard to know how to organize and style a large open space in your home. For this room, we created a sitting area with two white couches and a rug. The media center and white built-in shelving unit provide plenty of storage and the large windows let natural light into this bright room.
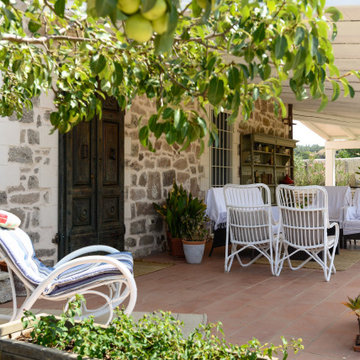
Veranda che affaccia su una piscina rettangolare.
Idee per un'ampia veranda stile shabby con pavimento in terracotta, soffitto classico e pavimento arancione
Idee per un'ampia veranda stile shabby con pavimento in terracotta, soffitto classico e pavimento arancione
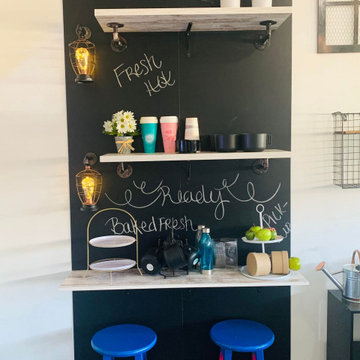
Chalk Board background created to build a coffee bar station for home usage. Shelves were installed to mount the chalk boards. Pipe lighting added to provide character and more detail for the finished look. An update with framing will be provided later.
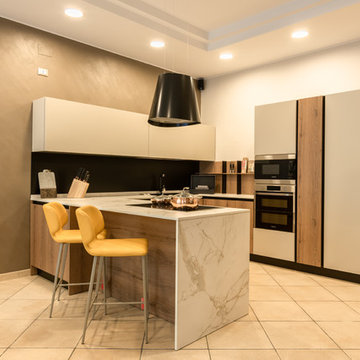
servizio fotografico: Debora Di Michele
(micro interior design)
Idee per un'ampia cucina design con lavello da incasso, ante lisce, ante beige, top in superficie solida, paraspruzzi nero, elettrodomestici in acciaio inossidabile, pavimento in gres porcellanato, penisola, pavimento beige e top bianco
Idee per un'ampia cucina design con lavello da incasso, ante lisce, ante beige, top in superficie solida, paraspruzzi nero, elettrodomestici in acciaio inossidabile, pavimento in gres porcellanato, penisola, pavimento beige e top bianco
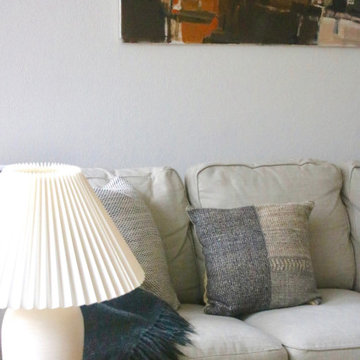
Foto di un ampio soggiorno nordico aperto con pareti bianche, pavimento in terracotta, camino classico, cornice del camino in intonaco e pavimento arancione
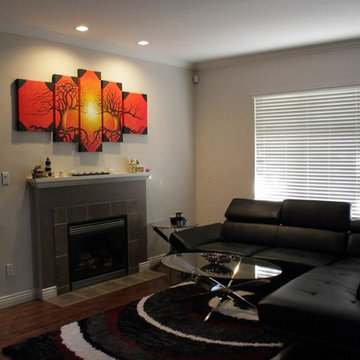
Eternal Kiss Red for an interior design project in New Westminster, British Columbia, Canada
This is an exclusive design that's 100% hand-painted from Canada. www.StudioMojoArtwork.com
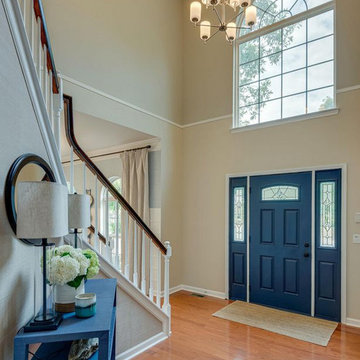
Foyer Remodel in suburban home
Esempio di un ampio ingresso classico con pareti beige, pavimento in legno massello medio, una porta singola, una porta blu e pavimento arancione
Esempio di un ampio ingresso classico con pareti beige, pavimento in legno massello medio, una porta singola, una porta blu e pavimento arancione
1.509 Foto di case e interni ampi
9


















