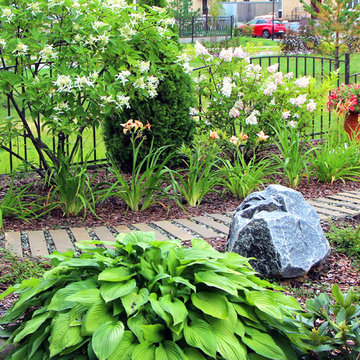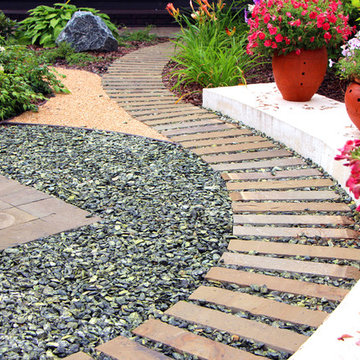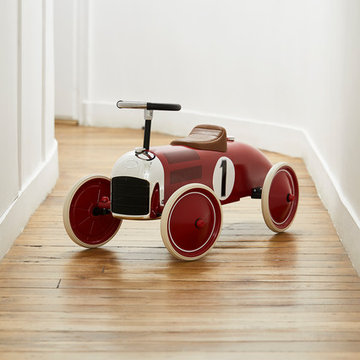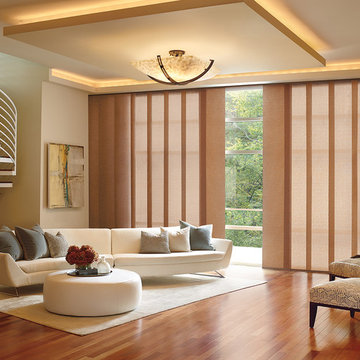1.509 Foto di case e interni ampi
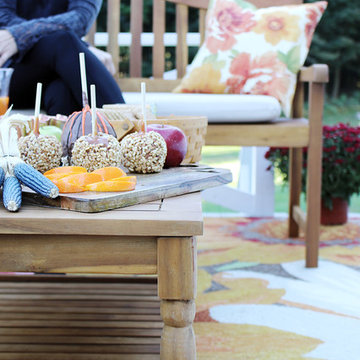
Make the most of your outdoor living space with this Mischa outdoor bench. It features a center seating panel that can be raised to act as a table, eliminating the need for additional furniture in smaller spaces. Crafted from strong, sturdy acacia wood with a pleasing grain pattern, the bench offers a slat back design and plank seating for classic style. (pictured in Natural Brown)
Photo: Indigo & Honey Blog
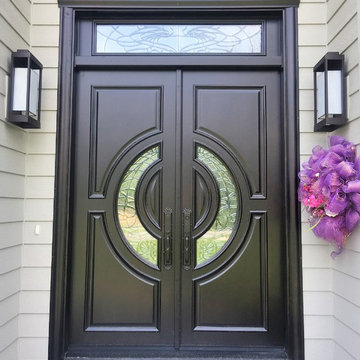
Custom Designed and fabricated metal radius staircase
Immagine di un ampio ingresso minimalista con parquet scuro, una porta a due ante e pavimento marrone
Immagine di un ampio ingresso minimalista con parquet scuro, una porta a due ante e pavimento marrone
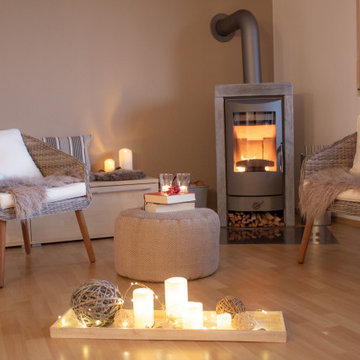
Immagine di un ampio soggiorno nordico con pareti marroni, pavimento in laminato, stufa a legna, cornice del camino in pietra, pavimento beige e carta da parati
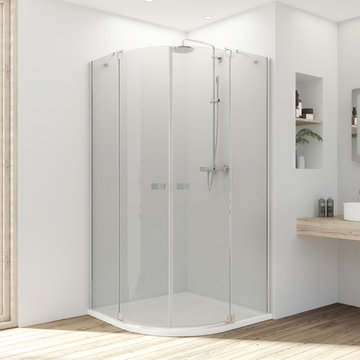
Die Trennung von nassem und trockenem ist sehr wichtig fürs Badezimmer. Dies kann die Wahrscheinlichkeit des Rutschens verringern und das Badezimmer sauber und schön warten.Wählen Sie ein separates Duschbad hier!
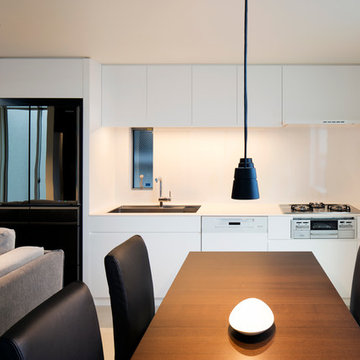
堺の家5 建築家:一級建築士事務所エヌアールエム・Photo by 富田英二
Idee per un'ampia cucina moderna con lavello sottopiano, ante lisce, ante bianche, top in superficie solida, paraspruzzi bianco, elettrodomestici in acciaio inossidabile, pavimento in gres porcellanato e nessuna isola
Idee per un'ampia cucina moderna con lavello sottopiano, ante lisce, ante bianche, top in superficie solida, paraspruzzi bianco, elettrodomestici in acciaio inossidabile, pavimento in gres porcellanato e nessuna isola
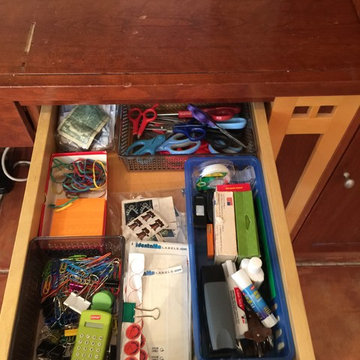
Gayle M. Gruenberg, CPO-CD
Foto di un'ampia stanza da lavoro stile americano con pareti beige, pavimento in terracotta, nessun camino e scrivania incassata
Foto di un'ampia stanza da lavoro stile americano con pareti beige, pavimento in terracotta, nessun camino e scrivania incassata
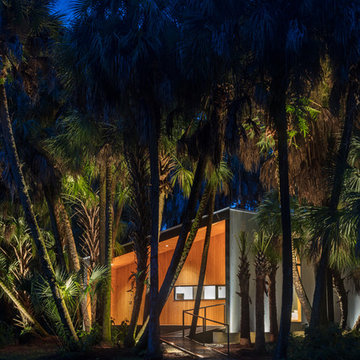
I built this on my property for my aging father who has some health issues. Handicap accessibility was a factor in design. His dream has always been to try retire to a cabin in the woods. This is what he got.
It is a 1 bedroom, 1 bath with a great room. It is 600 sqft of AC space. The footprint is 40' x 26' overall.
The site was the former home of our pig pen. I only had to take 1 tree to make this work and I planted 3 in its place. The axis is set from root ball to root ball. The rear center is aligned with mean sunset and is visible across a wetland.
The goal was to make the home feel like it was floating in the palms. The geometry had to simple and I didn't want it feeling heavy on the land so I cantilevered the structure beyond exposed foundation walls. My barn is nearby and it features old 1950's "S" corrugated metal panel walls. I used the same panel profile for my siding. I ran it vertical to match the barn, but also to balance the length of the structure and stretch the high point into the canopy, visually. The wood is all Southern Yellow Pine. This material came from clearing at the Babcock Ranch Development site. I ran it through the structure, end to end and horizontally, to create a seamless feel and to stretch the space. It worked. It feels MUCH bigger than it is.
I milled the material to specific sizes in specific areas to create precise alignments. Floor starters align with base. Wall tops adjoin ceiling starters to create the illusion of a seamless board. All light fixtures, HVAC supports, cabinets, switches, outlets, are set specifically to wood joints. The front and rear porch wood has three different milling profiles so the hypotenuse on the ceilings, align with the walls, and yield an aligned deck board below. Yes, I over did it. It is spectacular in its detailing. That's the benefit of small spaces.
Concrete counters and IKEA cabinets round out the conversation.
For those who cannot live tiny, I offer the Tiny-ish House.
Photos by Ryan Gamma
Staging by iStage Homes
Design Assistance Jimmy Thornton
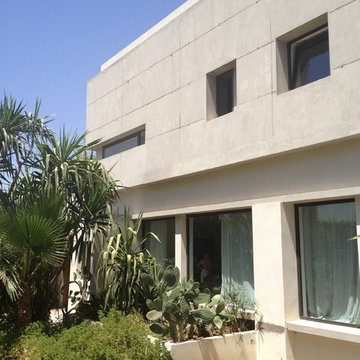
AAAG
Ispirazione per la facciata di una casa ampia contemporanea
Ispirazione per la facciata di una casa ampia contemporanea
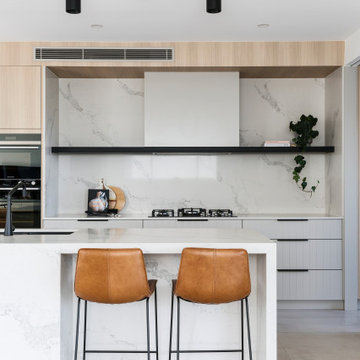
Stunning finishes including natural timber veneer, polyurethane & Caesarstone make for a professionally designed space.
Opting for the contemporary V Groove cabinetry doors creates warmth & texture along with black accents to complete the look.
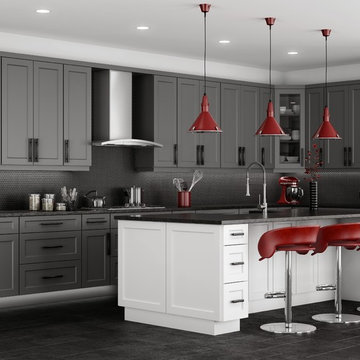
Shaker Grey Kitchen Cabinets
Ispirazione per un'ampia cucina design con lavello stile country, ante in stile shaker, ante grigie, top in granito, paraspruzzi grigio, paraspruzzi con lastra di vetro, elettrodomestici in acciaio inossidabile, pavimento con piastrelle in ceramica, pavimento grigio e top bianco
Ispirazione per un'ampia cucina design con lavello stile country, ante in stile shaker, ante grigie, top in granito, paraspruzzi grigio, paraspruzzi con lastra di vetro, elettrodomestici in acciaio inossidabile, pavimento con piastrelle in ceramica, pavimento grigio e top bianco
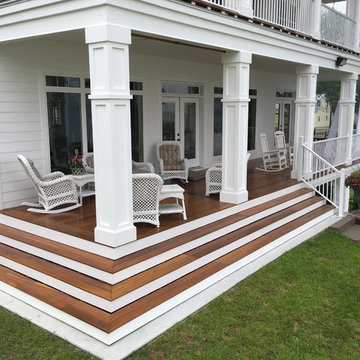
Decking Teak (Cumaru) Decking Non-Grooved FSC 1 X 6 Net 3/4" x 5 1/2" x 10' X 123 = 1230 LF. The species Brazilian Teak (Cumaru) is one our our top 3 product choices. Brazilian Teak, known for its exceptional hardness and durability, is a great choice for outdoor decking installations. Typically users who prefer a more brown look choose our Brazilian Teak. We offer only superior quality (Clear Grade), in a variety of different lengths and sizes.
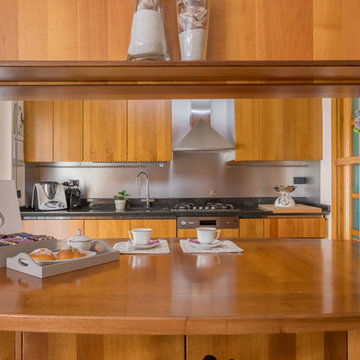
Foto di un'ampia cucina minimalista con lavello da incasso, ante lisce, ante in legno chiaro, top in marmo, paraspruzzi a effetto metallico, elettrodomestici in acciaio inossidabile, pavimento in marmo, nessuna isola, pavimento multicolore e top nero
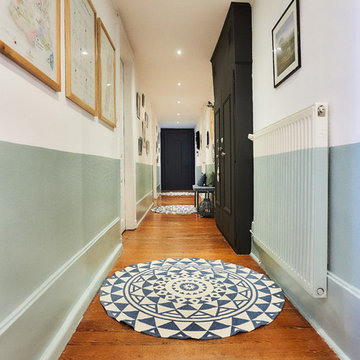
Audrey Cornu
Ispirazione per un ampio ingresso o corridoio scandinavo con pareti bianche, parquet scuro e pavimento marrone
Ispirazione per un ampio ingresso o corridoio scandinavo con pareti bianche, parquet scuro e pavimento marrone
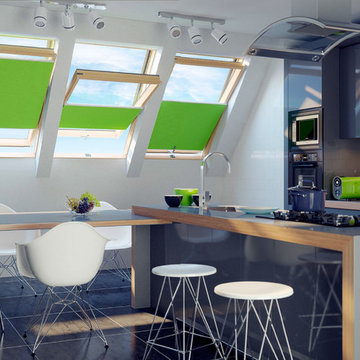
Die Energiesparplissees als Faltrollo für Dachfenster können Sie direkt im Onlineshop bestellen. Ein normales Dachfensterplissee können Sie nur verschrauben. Unsere Plissees für Dachfenster sind wie eine Wabe aufgebaut und von innen optional aluminisiert. Dachfensterplissee gibt es bereits inkl. Befestigungshalter ab 14€! Geeignet für Velux-, Braas-, Fakro- und Rotodachfenster.
Kontaktieren Sie uns gerne bei Fragen. weiterhin führen wir maßgefertigte Dachfenster- Faltstore mit vielen transluzenten oder abdunkelnden Plisseebehängen.
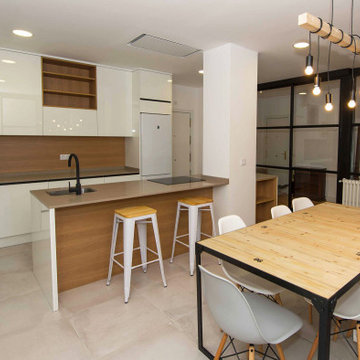
Entre una cocina cerrada y una abierta al salón (o cocina americana), existe otra alternativa: la cocina con paredes acristaladas.
Combina las ventajas de las opciones anteriores. Por un lado se gana en diseño y luminosidad y, por el otro, se mantiene la independencia de la cocina aislándola del resto de la casa de los olores y sonidos propios de esta estancia.
Este es el resultado de la cocina con paredes acristaladas que hemos diseñado y montado dentro de la reforma integral que hemos realizado en este espectacular piso de Madrid para unos clientes el triple de espectaculares.
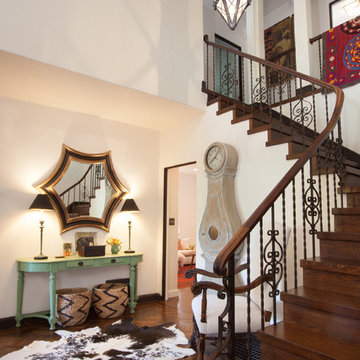
Julie Mikos Photography
Idee per un ampio ingresso classico con pareti bianche, pavimento in legno massello medio, una porta singola, una porta in legno scuro e pavimento marrone
Idee per un ampio ingresso classico con pareti bianche, pavimento in legno massello medio, una porta singola, una porta in legno scuro e pavimento marrone
1.509 Foto di case e interni ampi
6


















