252.911 Foto di case e interni ampi
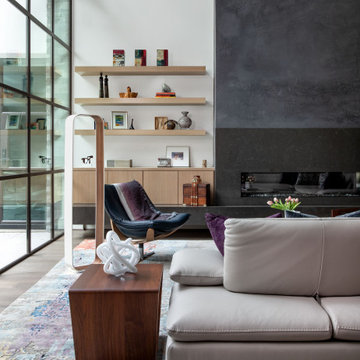
Idee per un ampio soggiorno minimal aperto con pareti bianche, pavimento in legno massello medio, camino lineare Ribbon, cornice del camino in intonaco e pavimento marrone
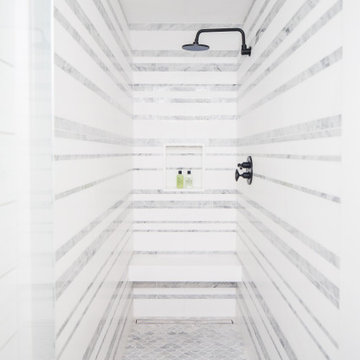
Basement Bathroom
Ispirazione per un'ampia stanza da bagno con doccia costiera con nessun'anta, ante grigie, doccia alcova, piastrelle bianche, piastrelle di marmo, top in cemento, porta doccia a battente e top grigio
Ispirazione per un'ampia stanza da bagno con doccia costiera con nessun'anta, ante grigie, doccia alcova, piastrelle bianche, piastrelle di marmo, top in cemento, porta doccia a battente e top grigio
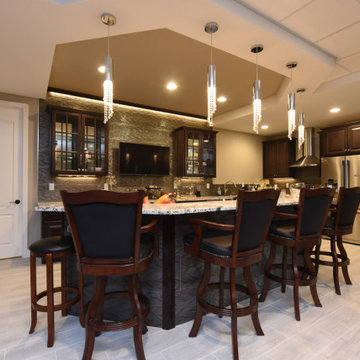
Idee per un'ampia taverna design con sbocco, pareti beige, moquette e pavimento beige

This Luxury Bathroom is every home-owners dream. We created this masterpiece with the help of one of our top designers to make sure ever inches the bathroom would be perfect. We are extremely happy this project turned out from the walk-in shower/steam room to the massive Vanity. Everything about this bathroom is made for luxury!
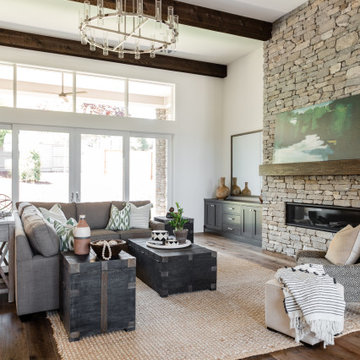
Ispirazione per un ampio soggiorno mediterraneo con pareti bianche, pavimento in legno massello medio, camino lineare Ribbon, cornice del camino in pietra e pavimento marrone

Complete overhaul of the common area in this wonderful Arcadia home.
The living room, dining room and kitchen were redone.
The direction was to obtain a contemporary look but to preserve the warmth of a ranch home.
The perfect combination of modern colors such as grays and whites blend and work perfectly together with the abundant amount of wood tones in this design.
The open kitchen is separated from the dining area with a large 10' peninsula with a waterfall finish detail.
Notice the 3 different cabinet colors, the white of the upper cabinets, the Ash gray for the base cabinets and the magnificent olive of the peninsula are proof that you don't have to be afraid of using more than 1 color in your kitchen cabinets.
The kitchen layout includes a secondary sink and a secondary dishwasher! For the busy life style of a modern family.
The fireplace was completely redone with classic materials but in a contemporary layout.
Notice the porcelain slab material on the hearth of the fireplace, the subway tile layout is a modern aligned pattern and the comfortable sitting nook on the side facing the large windows so you can enjoy a good book with a bright view.
The bamboo flooring is continues throughout the house for a combining effect, tying together all the different spaces of the house.
All the finish details and hardware are honed gold finish, gold tones compliment the wooden materials perfectly.

Modern Mediterranean featuring a creative use details throughout including mirrored panels on both the refrigerator and hood used to lighten the Matte Eclipse finish of the recessed panel cabinetry. The owner desired a clean and contemporary look. To achieve this our designers worked with the homeowner to select appliances that virtually disappear like the Thermador Induction Cooktop and the Refrigerator in the main kitchen.

Immagine di un'ampia cucina chic con lavello sottopiano, ante in stile shaker, ante bianche, paraspruzzi blu, elettrodomestici in acciaio inossidabile, pavimento marrone, top bianco, top in acciaio inossidabile, paraspruzzi con piastrelle diamantate e pavimento in legno massello medio

Stephanie James: “Understanding the client’s style preferences, we sought out timeless pieces that also offered a little bling. The room is open to multiple dining and living spaces and the scale of the furnishings by Chaddock, Ambella, Wesley Hall and Mr. Brown and lighting by John Richards and Visual Comfort were very important. The living room area with its vaulted ceilings created a need for dramatic fixtures and furnishings to complement the scale. The mixture of textiles and leather offer comfortable seating options whether for a family gathering or an intimate evening with a book.”
Photographer: Michael Blevins Photo
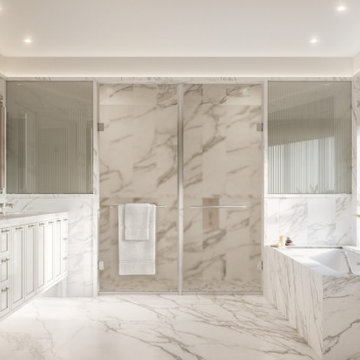
A new boutique condominium building with only 29 residences in one of the most charming residential enclaves in Manhattan: 40 East End Avenue. In this dynamic collaboration with Gerner Kronick & Valcarel Architects and Deborah Berke Partners, Lightstone Group transcends the condominium status quo with the curated creation of nuanced individual residences designed to be true homes.
The custom high-gloss lacquer painted Italian kitchen cabinetry, by Pedini, is complemented with hand-selected Italian Arabescato Cervaiole marble slabs. Upper cabinet doors feature a unique woven metal mesh panel and bevelled trim, adding a refined pattern to the kitchen composition. The state-of-the-art appliances by Gaggenau and the substantial kitchen island are as vital to cooking as they are to entertaining.
The master bathroom, featuring a 6 foot soaking tub, walk-in shower and private water closet, is clad in Arabescato Cervaiole marble in a high-honed finish, complemented by fluted mirrored glass panels, Pedini custom Italian vanity and Waterworks Henry fixtures in polished nickel.
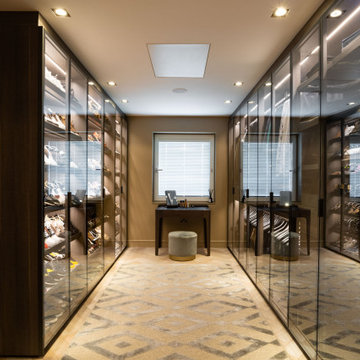
Ispirazione per un'ampia cabina armadio unisex design con ante di vetro, ante in legno bruno, parquet chiaro e pavimento beige
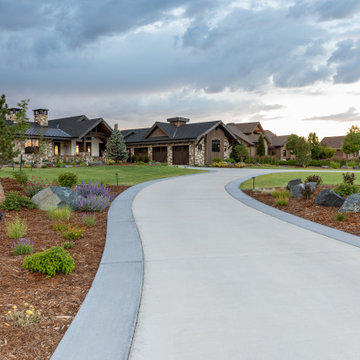
Esempio di un ampio vialetto d'ingresso stile americano esposto in pieno sole davanti casa con sassi e rocce e pacciame
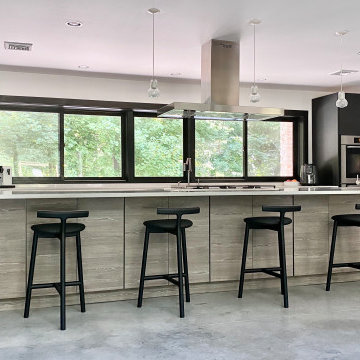
Ispirazione per un'ampia cucina minimalista con lavello sottopiano, ante lisce, top in quarzo composito, elettrodomestici in acciaio inossidabile, pavimento in cemento, pavimento grigio e top bianco

Idee per un'ampia cucina classica con lavello sottopiano, ante lisce, ante bianche, top in saponaria, paraspruzzi multicolore, paraspruzzi con piastrelle in ceramica, elettrodomestici in acciaio inossidabile, pavimento in gres porcellanato, 2 o più isole, pavimento grigio e top grigio
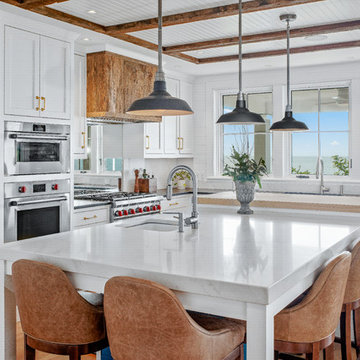
Custom kitchen with reclaimed wood beams, wolf appliances, engineered quartz counter tops, blue accent island, butcher block top and center cut white oak flooring.
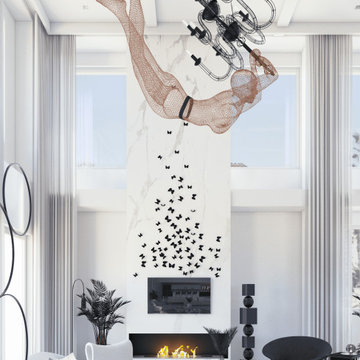
www.branadesigns.com
Esempio di un ampio soggiorno minimal aperto con pareti bianche, camino lineare Ribbon, cornice del camino in pietra, TV a parete, sala formale, pavimento in legno massello medio e pavimento beige
Esempio di un ampio soggiorno minimal aperto con pareti bianche, camino lineare Ribbon, cornice del camino in pietra, TV a parete, sala formale, pavimento in legno massello medio e pavimento beige
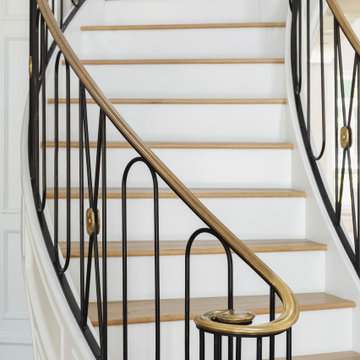
Ispirazione per un'ampia scala curva con pedata in legno, alzata in legno e parapetto in metallo

Foto di un'ampia cucina tradizionale con lavello sottopiano, ante blu, top in granito, paraspruzzi bianco, paraspruzzi con piastrelle in ceramica, elettrodomestici da incasso, pavimento in legno massello medio, top blu e ante in stile shaker
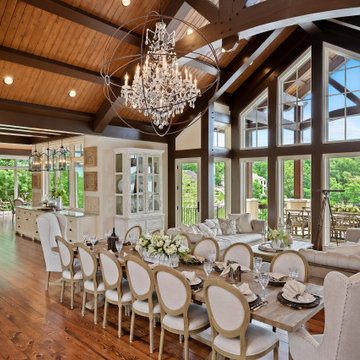
Foto di un'ampia sala da pranzo aperta verso il soggiorno mediterranea con pareti bianche, pavimento in legno massello medio, camino classico, cornice del camino in pietra e pavimento marrone
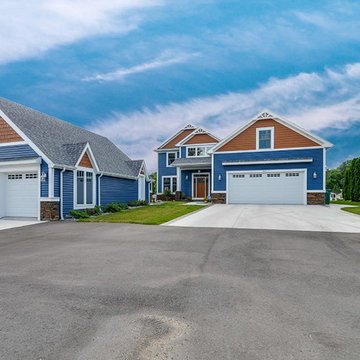
Foto della villa ampia blu contemporanea a piani sfalsati con tetto a capanna e copertura a scandole
252.911 Foto di case e interni ampi
11

















