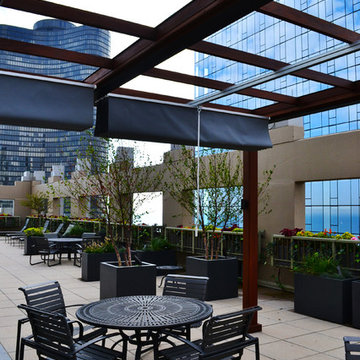252.783 Foto di case e interni ampi

Secondary work sink and dishwasher for all the dishes after a night of hosting a dinner party.
Foto di un'ampia cucina design con lavello sottopiano, ante con riquadro incassato, ante bianche, top in saponaria, paraspruzzi bianco, paraspruzzi con piastrelle in pietra, elettrodomestici in acciaio inossidabile, parquet scuro e nessuna isola
Foto di un'ampia cucina design con lavello sottopiano, ante con riquadro incassato, ante bianche, top in saponaria, paraspruzzi bianco, paraspruzzi con piastrelle in pietra, elettrodomestici in acciaio inossidabile, parquet scuro e nessuna isola

Builder: John Kraemer & Sons | Architect: TEA2 Architects | Interior Design: Marcia Morine | Photography: Landmark Photography
Foto di un'ampia camera degli ospiti rustica con pareti marroni e pavimento in legno massello medio
Foto di un'ampia camera degli ospiti rustica con pareti marroni e pavimento in legno massello medio
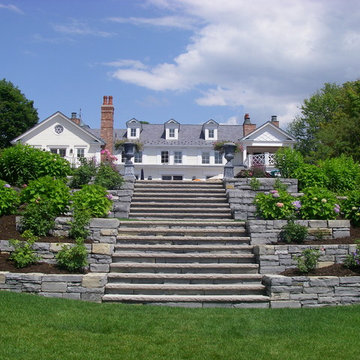
Ispirazione per un ampio giardino tradizionale in estate con un pendio, una collina o una riva, pavimentazioni in pietra naturale e scale

Dave Adams Photography
Immagine di un'ampia sala lavanderia chic con ante bianche, lavello sottopiano, ante in stile shaker, top in quarzo composito, pareti bianche, pavimento in marmo, lavatrice e asciugatrice affiancate e pavimento grigio
Immagine di un'ampia sala lavanderia chic con ante bianche, lavello sottopiano, ante in stile shaker, top in quarzo composito, pareti bianche, pavimento in marmo, lavatrice e asciugatrice affiancate e pavimento grigio

Photo by: Joshua Caldwell
Esempio di un'ampia cucina classica con ante con riquadro incassato, ante bianche, top in marmo, paraspruzzi multicolore, elettrodomestici da incasso, parquet chiaro, 2 o più isole, pavimento marrone e struttura in muratura
Esempio di un'ampia cucina classica con ante con riquadro incassato, ante bianche, top in marmo, paraspruzzi multicolore, elettrodomestici da incasso, parquet chiaro, 2 o più isole, pavimento marrone e struttura in muratura
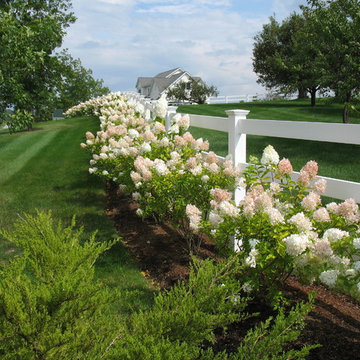
Rebecca Lindenmeyr
Foto di un ampio giardino formale country esposto in pieno sole dietro casa con un ingresso o sentiero
Foto di un ampio giardino formale country esposto in pieno sole dietro casa con un ingresso o sentiero

A complete contemporary backyard project was taken to another level of design. This amazing backyard was completed in the beginning of 2013 in Weston, Florida.
The project included an Outdoor Kitchen with equipment by Lynx, and finished with Emperador Light Marble and a Spanish stone on walls. Also, a 32” X 16” wooden pergola attached to the house with a customized wooden wall for the TV on a structured bench with the same finishes matching the Outdoor Kitchen. The project also consist of outdoor furniture by The Patio District, pool deck with gold travertine material, and an ivy wall with LED lights and custom construction with Black Absolute granite finish and grey stone on walls.
For more information regarding this or any other of our outdoor projects please visit our website at www.luxapatio.com where you may also shop online. You can also visit our showroom located in the Doral Design District (3305 NW 79 Ave Miami FL. 33122) or contact us at 305-477-5141.
URL http://www.luxapatio.com
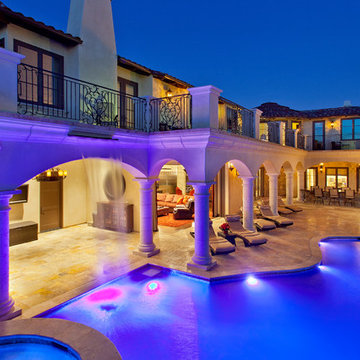
waterfall from the second floor
Photo Credit: Darren Edwards
Idee per un'ampia piscina a sfioro infinito mediterranea personalizzata nel cortile laterale con fontane e pavimentazioni in pietra naturale
Idee per un'ampia piscina a sfioro infinito mediterranea personalizzata nel cortile laterale con fontane e pavimentazioni in pietra naturale

Ispirazione per un ampio ingresso chic con pareti beige, una porta a due ante, una porta marrone, travi a vista e pareti in legno

The Entry and Parking Courtyard : The approach to the front of the house leads up the driveway into a spacious cobbled courtyard framed by a series of stone walls , which in turn are surrounded by plantings. The stone walls also allow the formation of a secondary room for entry into the garages. The walls extend the architecture of the house into the garden allowing the house to be grounded to the site and connect to the greater landscape.
Photo credit: ROGER FOLEY

Clean, contemporary white oak slab cabinets with a white Chroma Crystal White countertop. Cabinets are set off with sleek stainless steel handles. The appliances are also stainless steel. The diswasher is Bosch, the refridgerator is a Kenmore professional built-in, stainless steel. The hood is stainless and glass from Futuro, Venice model. The double oven is stainless steel from LG. The stainless wine cooler is Uline. the stainless steel built-in microwave is form GE. The irridescent glass back splash that sets off the floating bar cabinet and surrounds window is Vihara Irridescent 1 x 4 glass in Puka. Perfect for entertaining. The floors are Italian ceramic planks that look like hardwood in a driftwood color. Simply gorgeous. Lighting is recessed and kept to a minimum to maintain the crisp clean look the client was striving for. I added a pop of orange and turquoise (not seen in the photos) for pillows on a bench as well as on the accessories. Cabinet fabricator, Mark Klindt ~ www.creativewoodworks.info

Photography: Phillip Mueller
Architect: Murphy & Co. Design
Builder: Kyle Hunt
Immagine di un ampio soggiorno classico con pareti beige, camino classico e tappeto
Immagine di un ampio soggiorno classico con pareti beige, camino classico e tappeto
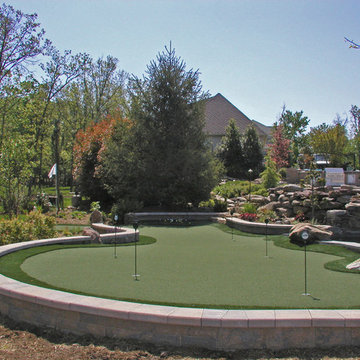
A Backyard Resort with a freeform saltwater pool as the focal point, a spa provides a spot to relax. A large raised waterfall spills into the pool, appearing to flow from the koi pond above. We extended a streambed to flow from behind the outdoor kitchen, all the way to the patio, to spill into the koi pond. A Sports Court at one end of the yard with putting greens meander throughout the landscape and the water features. A curved outdoor kitchen with a large Viking grill with a warming drawer to the sink and outdoor refrigeration. A Pavilion with large roof and columns unite the landscape with the home while creating an outdoor living room with a stone fireplace along the back wall, while still allowing views of the yard beyond.
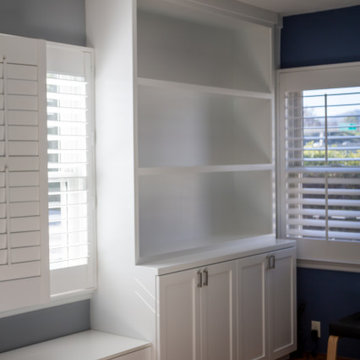
The finished result was custom shelves and storage both exposed and hidden. There is a large picture window centered on this wall. I came up with creating custom bookshelves with storage to bookend both sides. And under the window, filled the space with a deep bench with storage. I measured yoga mats and other workout gear to assure it would fit perfectly when not in use. The window treatments are also new with the wooden shutters to adjust the light during high sun hours. Also good solve to the 2 cats who just love to shread a nice curtain or two.
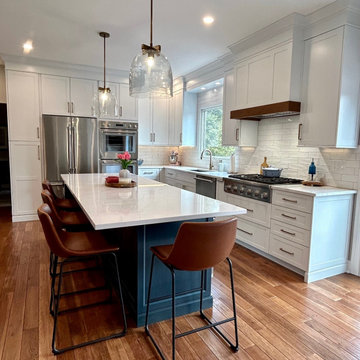
Complete transformation of an outdated early 90's oak kitchen to an elegant and sofisticated transitional kitchen. cabinets are 99" tall with a 3 piece crown molding to the ceiling. So many accessories...including: roll out shelving, custom cutlery inserts, custom tray dividers, pull out spice racks, pots and pans drawers, swing out corner shelving and knife inserts.
Gemini Design Group was able to transform this space by taking out a closet and turning the island. By moving the range to the exterior wall, we creating a fantastic and functional flow. It is now a cook's kitchen with plenty of room for this busy family.

Sitz und Liegefenster mit Blick in den Garten
Ispirazione per un ampio soggiorno moderno con sala formale, pavimento in cemento, pavimento grigio e pareti in legno
Ispirazione per un ampio soggiorno moderno con sala formale, pavimento in cemento, pavimento grigio e pareti in legno

Idee per un'ampia sala da pranzo country chiusa con pareti verdi, pavimento in ardesia, camino sospeso, pavimento nero, soffitto in perlinato e pareti in mattoni

The phrase "luxury master suite" brings this room to mind. With a double shower, double hinged glass door and free standing tub, this water room is the hallmark of simple luxury. It also features a hidden niche, a hemlock ceiling and brushed nickle fixtures paired with a majestic view.
252.783 Foto di case e interni ampi
8


















