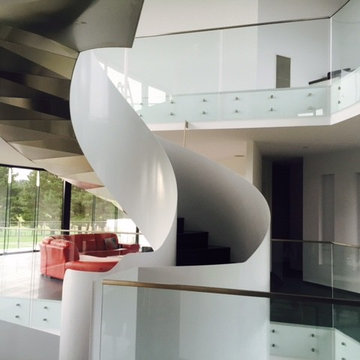30.685 Foto di case e interni ampi bianchi
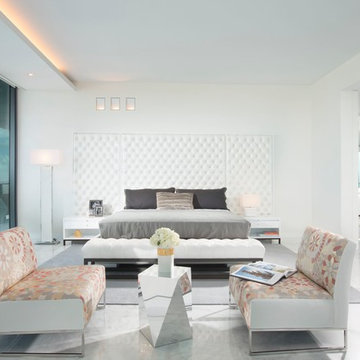
Miami Interior Designers - Residential Interior Design Project in Miami, FL. Regalia is an ultra-luxurious, one unit per floor residential tower. The 7600 square foot floor plate/balcony seen here was designed by Britto Charette.
Photo: Alexia Fodere
Modern interior decorators, Modern interior decorator, Contemporary Interior Designers, Contemporary Interior Designer, Interior design decorators, Interior design decorator, Interior Decoration and Design, Black Interior Designers, Black Interior Designer
Interior designer, Interior designers, Interior design decorators, Interior design decorator, Home interior designers, Home interior designer, Interior design companies, interior decorators, Interior decorator, Decorators, Decorator, Miami Decorators, Miami Decorator, Decorators, Miami Decorator, Miami Interior Design Firm, Interior Design Firms, Interior Designer Firm, Interior Designer Firms, Interior design, Interior designs, home decorators, Ocean front, Luxury home in Miami Beach, Living Room, master bedroom, master bathroom, powder room, Miami, Miami Interior Designers, Miami Interior Designer, Interior Designers Miami, Interior Designer Miami, Modern Interior Designers, Modern Interior Designer, Interior decorating Miami

Some great rooms are really great! This one features a large taupe grey island with raised bar seating, Off white perimeter cabinets and sturdy utilitarian stools, hardware and light fixtures. The look is eclectic transitional. An intentional cornflower blue accent color is used for glass subway back splash tile, patio door, rugs, and accessories to connect and balance this expansive cheerful space where an active family of seven, occupy every square inch of space.
Designer/Contractor --Sharon Scharrer, Images -- Swartz Photography
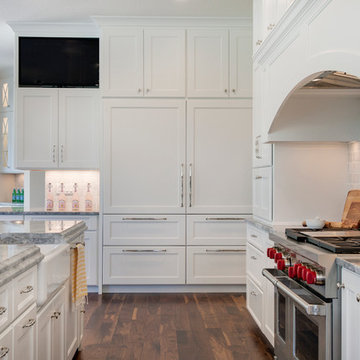
Builder: Divine Custom Homes - Photo: Spacecrafting Photography
Immagine di un'ampia cucina classica con lavello stile country, ante con riquadro incassato, ante bianche, top in marmo, paraspruzzi bianco, paraspruzzi con piastrelle in pietra, elettrodomestici in acciaio inossidabile e pavimento in legno massello medio
Immagine di un'ampia cucina classica con lavello stile country, ante con riquadro incassato, ante bianche, top in marmo, paraspruzzi bianco, paraspruzzi con piastrelle in pietra, elettrodomestici in acciaio inossidabile e pavimento in legno massello medio

The floating circular staircase side view emphasizing the curved glass and mahongany railings. Combined with the marble stairs and treads... clean, simple and elegant. Tom Grimes Photography
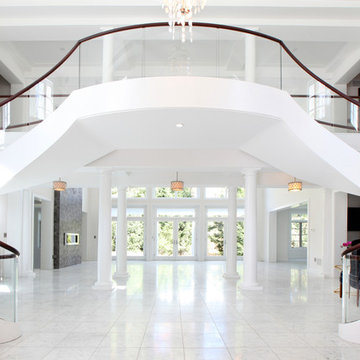
Our Princeton architects designed this incredible freestanding circular staircase with glass railings. It is your first impression upon entering the home. Tom Grimes Photography
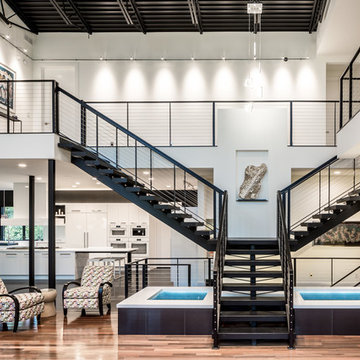
Esempio di un'ampia scala sospesa contemporanea con pedata in metallo e nessuna alzata
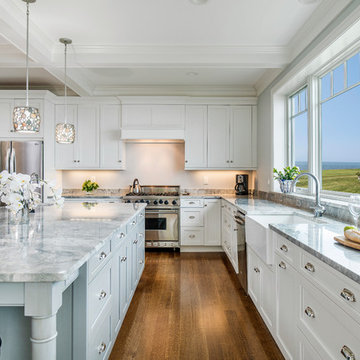
White coastal kitchen remodel designed by John Fecke
Branford, Connecticut
To get more detailed information copy and paste this link into your browser. https://thekitchencompany.com/blog/featured-kitchen-custom-built-home-connecticut-coast
Photographer, Dennis Carbo
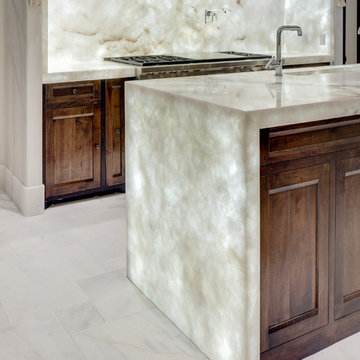
Eric Elberson
Foto di un'ampia cucina ad U minimalista chiusa con lavello stile country, top in quarzite, paraspruzzi bianco, paraspruzzi in lastra di pietra, elettrodomestici in acciaio inossidabile, pavimento in marmo, 2 o più isole, ante in stile shaker, ante marroni e pavimento bianco
Foto di un'ampia cucina ad U minimalista chiusa con lavello stile country, top in quarzite, paraspruzzi bianco, paraspruzzi in lastra di pietra, elettrodomestici in acciaio inossidabile, pavimento in marmo, 2 o più isole, ante in stile shaker, ante marroni e pavimento bianco

Stainless steel appliances help to add a touch of sophistication to the space. A contemporary white kitchen with white custom shaker style cabinets, white granite and custom lit light box upper cabinets. All put together with a pop of blue.

Utility room of the Arthur Rutenberg Homes Asheville 1267 model home built by Greenville, SC home builders, American Eagle Builders.
Foto di un'ampia lavanderia multiuso tradizionale con lavello stile country, ante in stile shaker, ante bianche, top in granito, pareti blu, parquet scuro, lavatrice e asciugatrice affiancate e pavimento marrone
Foto di un'ampia lavanderia multiuso tradizionale con lavello stile country, ante in stile shaker, ante bianche, top in granito, pareti blu, parquet scuro, lavatrice e asciugatrice affiancate e pavimento marrone
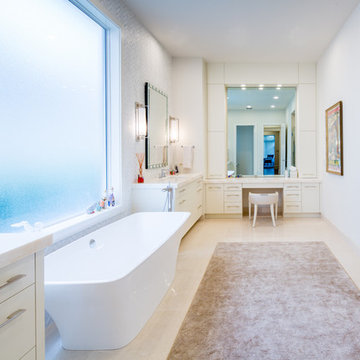
Clean lines and warm colors. Thassos marble chevron wall mosaic with onyx. Onyx countertops with drop in flat bottom rectangular sinks matching the rectangular Victoria and Albert freestanding tub. Built in to the custom made mirror is a television.
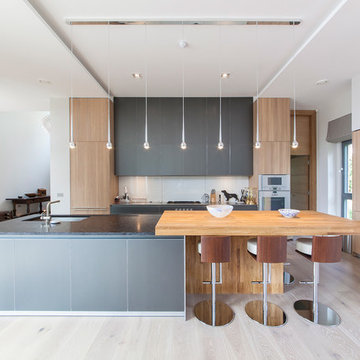
Earl Smith - Bannenberg & Rowell kitchen design http://bannenbergandrowell.com
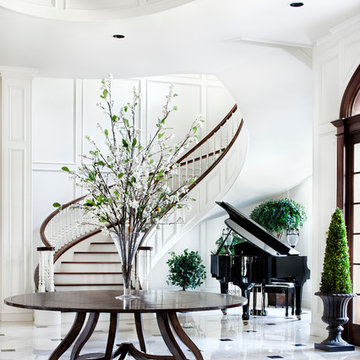
Piston Design
Esempio di un ampio ingresso chic con pareti bianche e pavimento bianco
Esempio di un ampio ingresso chic con pareti bianche e pavimento bianco
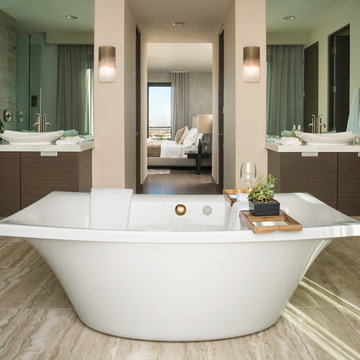
Esempio di un'ampia stanza da bagno padronale design con ante lisce, ante in legno bruno, vasca freestanding, pareti marroni, top in superficie solida, pavimento beige, lavabo a bacinella, top bianco e due lavabi
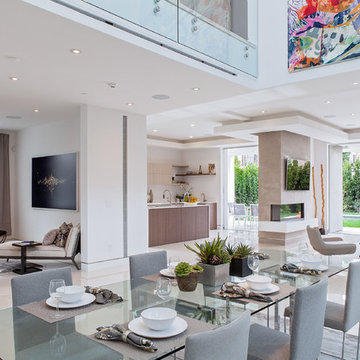
Katya Grozovskaya
Foto di un'ampia sala da pranzo aperta verso il soggiorno minimal con pareti bianche
Foto di un'ampia sala da pranzo aperta verso il soggiorno minimal con pareti bianche

John Evans
Foto di un'ampia cucina classica con lavello stile country, ante a filo, ante bianche, top in granito, paraspruzzi bianco, paraspruzzi con piastrelle in pietra, elettrodomestici da incasso e parquet scuro
Foto di un'ampia cucina classica con lavello stile country, ante a filo, ante bianche, top in granito, paraspruzzi bianco, paraspruzzi con piastrelle in pietra, elettrodomestici da incasso e parquet scuro
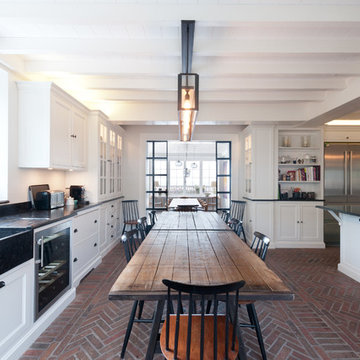
Ispirazione per un'ampia cucina country con lavello stile country, ante in stile shaker, elettrodomestici in acciaio inossidabile e pavimento in mattoni

The owners use of materials contributed sensationally to the property’s free-flowing feel perfect for entertaining. The open-plan
kitchen and dining is case, point and example.
http://www.domusnova.com/properties/buy/2056/2-bedroom-house-kensington-chelsea-north-kensington-hewer-street-w10-theo-otten-otten-architects-london-for-sale/
30.685 Foto di case e interni ampi bianchi
8


















