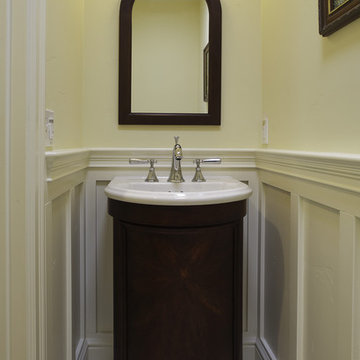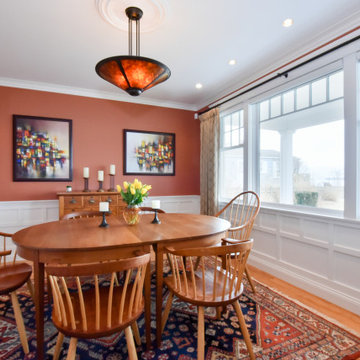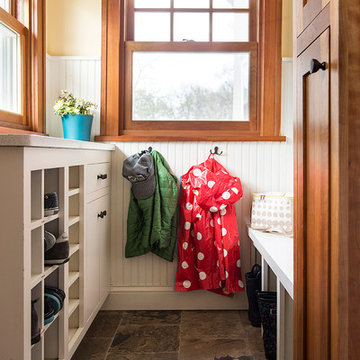8 Foto di case e interni american style

This Seattle remodel of a Greenlake house involved lifting the original Sears Roebuck home 12 feet in the air and building a new basement and 1st floor, remodeling much of the original third floor. The kitchen features an eat-in nook and cabinetry that makes the most of a small space. This home was featured in the Eco Guild's Green Building Slam, Eco Guild's sponsored remodel tour, and has received tremendous attention for its conservative, sustainable approach. Constructed by Blue Sound Construction, Inc, Designed by Make Design, photographed by Aaron Leitz Photography.

a simple powder room
Esempio di un bagno di servizio american style con lavabo da incasso, consolle stile comò e ante in legno bruno
Esempio di un bagno di servizio american style con lavabo da incasso, consolle stile comò e ante in legno bruno

This Greenlake area home is the result of an extensive collaboration with the owners to recapture the architectural character of the 1920’s and 30’s era craftsman homes built in the neighborhood. Deep overhangs, notched rafter tails, and timber brackets are among the architectural elements that communicate this goal.
Given its modest 2800 sf size, the home sits comfortably on its corner lot and leaves enough room for an ample back patio and yard. An open floor plan on the main level and a centrally located stair maximize space efficiency, something that is key for a construction budget that values intimate detailing and character over size.
Trova il professionista locale adatto per il tuo progetto

Ispirazione per una sala da pranzo american style con pareti arancioni, pavimento in legno massello medio, pavimento marrone e boiserie

Photo by Linda Oyama-Bryan
Foto di un bagno di servizio american style di medie dimensioni con lavabo sottopiano, ante in stile shaker, ante in legno bruno, top verde, WC a due pezzi, pareti beige, pavimento in ardesia, top in granito, pavimento verde, mobile bagno freestanding e pannellatura
Foto di un bagno di servizio american style di medie dimensioni con lavabo sottopiano, ante in stile shaker, ante in legno bruno, top verde, WC a due pezzi, pareti beige, pavimento in ardesia, top in granito, pavimento verde, mobile bagno freestanding e pannellatura

There never seems to be enough room for outdoor gear. Even a modest mudroom, however, goes a long way in introducing order to what is often a messy jumble of coats, boots, and backpacks. A mix of open and closed storage - cubbies for shoes, hooks on the walls, drawers for off season items - provide multiple storage solutions. Even a recycling cabinet found a place in this hardworking corner of the kitchen.
Eric & Chelsea Eul Photography

Photography by Miranda Estes
Ispirazione per una grande cucina stile americano chiusa con ante bianche, top in granito, paraspruzzi bianco, paraspruzzi con piastrelle in ceramica, elettrodomestici neri, pavimento con piastrelle in ceramica, top bianco, lavello stile country, soffitto a cassettoni, ante a filo e pavimento multicolore
Ispirazione per una grande cucina stile americano chiusa con ante bianche, top in granito, paraspruzzi bianco, paraspruzzi con piastrelle in ceramica, elettrodomestici neri, pavimento con piastrelle in ceramica, top bianco, lavello stile country, soffitto a cassettoni, ante a filo e pavimento multicolore

This Greenlake area home is the result of an extensive collaboration with the owners to recapture the architectural character of the 1920’s and 30’s era craftsman homes built in the neighborhood. Deep overhangs, notched rafter tails, and timber brackets are among the architectural elements that communicate this goal.
Given its modest 2800 sf size, the home sits comfortably on its corner lot and leaves enough room for an ample back patio and yard. An open floor plan on the main level and a centrally located stair maximize space efficiency, something that is key for a construction budget that values intimate detailing and character over size.
8 Foto di case e interni american style
1

















