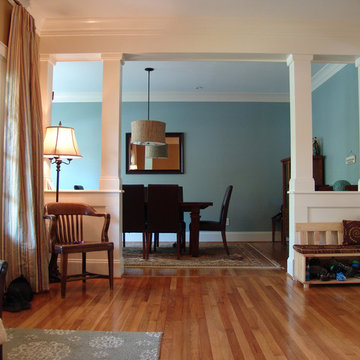24 Foto di case e interni american style

Shaker Solid | Maple | Sable
The stained glass classic craftsman style window was carried through to the two vanity mirrors. Note the unified decorative details of the moulding treatments.
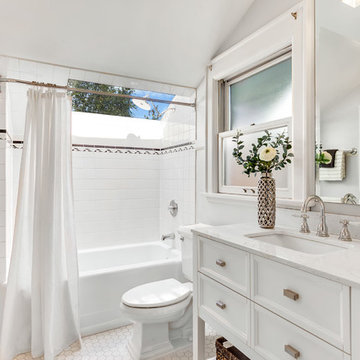
A bright and airy all-white bathroom.
Ispirazione per una grande stanza da bagno padronale stile americano con ante bianche, vasca/doccia, piastrelle bianche, pavimento con piastrelle in ceramica, pavimento bianco, doccia con tenda, top bianco, vasca ad alcova, WC a due pezzi, piastrelle in ceramica, pareti grigie, lavabo sottopiano e ante con riquadro incassato
Ispirazione per una grande stanza da bagno padronale stile americano con ante bianche, vasca/doccia, piastrelle bianche, pavimento con piastrelle in ceramica, pavimento bianco, doccia con tenda, top bianco, vasca ad alcova, WC a due pezzi, piastrelle in ceramica, pareti grigie, lavabo sottopiano e ante con riquadro incassato
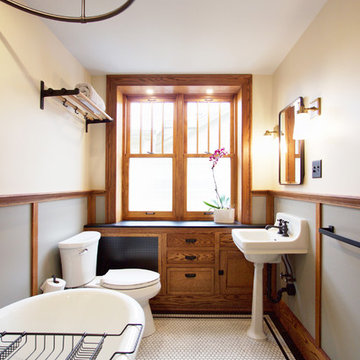
Ispirazione per una stanza da bagno con doccia american style con ante in stile shaker, ante in legno scuro, vasca con piedi a zampa di leone, vasca/doccia, WC a due pezzi, pavimento con piastrelle a mosaico, pavimento bianco, doccia con tenda, pareti beige e lavabo sospeso
Trova il professionista locale adatto per il tuo progetto
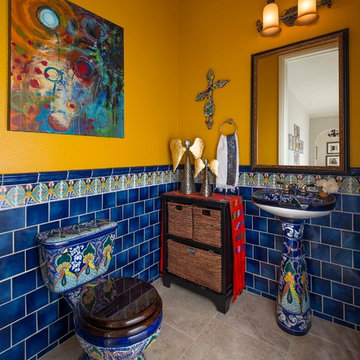
Idee per un bagno di servizio stile americano con piastrelle blu, pareti gialle, lavabo a colonna e pavimento beige
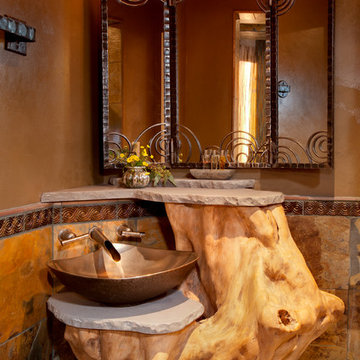
Idee per un bagno di servizio american style di medie dimensioni con lavabo a bacinella, pareti marroni e piastrelle beige
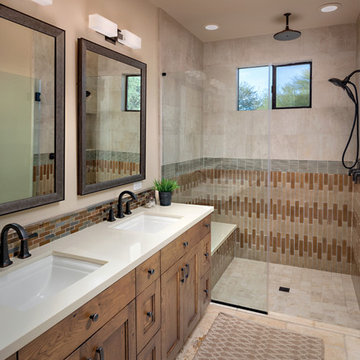
INCKX Photography
Idee per una stanza da bagno american style con ante con riquadro incassato, ante in legno scuro, doccia a filo pavimento, piastrelle beige, piastrelle marroni, piastrelle grigie, pareti beige, lavabo sottopiano, pavimento beige e top beige
Idee per una stanza da bagno american style con ante con riquadro incassato, ante in legno scuro, doccia a filo pavimento, piastrelle beige, piastrelle marroni, piastrelle grigie, pareti beige, lavabo sottopiano, pavimento beige e top beige

Jonathan Mitchell
Idee per una grande stanza da bagno padronale stile americano con ante lisce, ante bianche, pistrelle in bianco e nero, piastrelle bianche, lavabo sottopiano, pavimento multicolore, top nero, vasca freestanding, doccia alcova, WC a due pezzi, piastrelle diamantate, pareti bianche, pavimento in gres porcellanato, top in marmo e porta doccia a battente
Idee per una grande stanza da bagno padronale stile americano con ante lisce, ante bianche, pistrelle in bianco e nero, piastrelle bianche, lavabo sottopiano, pavimento multicolore, top nero, vasca freestanding, doccia alcova, WC a due pezzi, piastrelle diamantate, pareti bianche, pavimento in gres porcellanato, top in marmo e porta doccia a battente

Ispirazione per un piccolo bagno di servizio american style con lavabo a bacinella, pareti blu, top in superficie solida e piastrelle blu
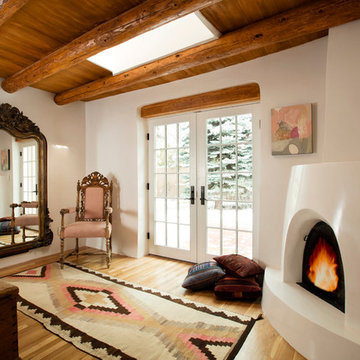
Kate Russell
Foto di una camera matrimoniale american style di medie dimensioni con pareti bianche, parquet chiaro, camino ad angolo e cornice del camino in intonaco
Foto di una camera matrimoniale american style di medie dimensioni con pareti bianche, parquet chiaro, camino ad angolo e cornice del camino in intonaco

Shimmering powder room with marble floor and counter top, zebra wood cabinets, oval mirror and glass vessel sink. lighting by Jonathan Browning. Vessel sink and wall mounted faucet. Glass tile wall. Gold glass bead wall paper.
Project designed by Susie Hersker’s Scottsdale interior design firm Design Directives. Design Directives is active in Phoenix, Paradise Valley, Cave Creek, Carefree, Sedona, and beyond.
For more about Design Directives, click here: https://susanherskerasid.com/
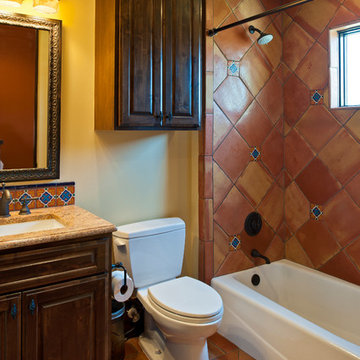
Merrick Ales Photography
Ispirazione per una stanza da bagno american style con lavabo sottopiano, ante con bugna sagomata, ante in legno bruno, vasca ad alcova, vasca/doccia, piastrelle in terracotta, pavimento in terracotta e piastrelle marroni
Ispirazione per una stanza da bagno american style con lavabo sottopiano, ante con bugna sagomata, ante in legno bruno, vasca ad alcova, vasca/doccia, piastrelle in terracotta, pavimento in terracotta e piastrelle marroni
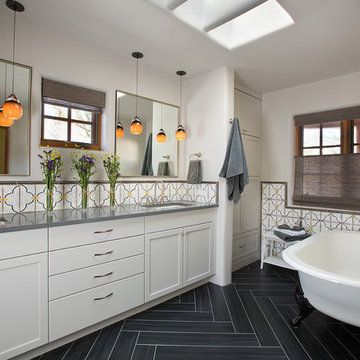
Great partial house remodel. We took dated, dingy kitchen and bathrooms and updated them with modern finishings, appliances, and more functional layouts.
photo: Kate Russell
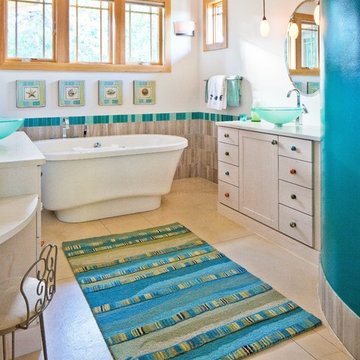
Porchfront Homes
Idee per una stanza da bagno stile americano con lavabo a bacinella, ante in stile shaker, ante beige, top in marmo, vasca freestanding, piastrelle multicolore, piastrelle di vetro, pareti bianche e pavimento in cemento
Idee per una stanza da bagno stile americano con lavabo a bacinella, ante in stile shaker, ante beige, top in marmo, vasca freestanding, piastrelle multicolore, piastrelle di vetro, pareti bianche e pavimento in cemento
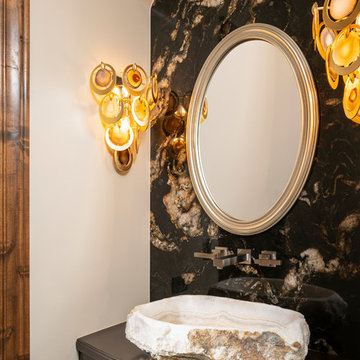
Idee per un bagno di servizio american style con ante lisce, ante marroni, piastrelle multicolore, pareti beige, lavabo a bacinella e top marrone
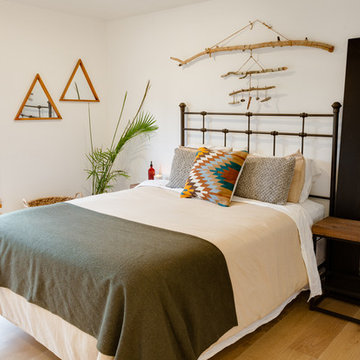
James Stewart
Foto di una camera da letto stile americano con pareti bianche e pavimento in legno massello medio
Foto di una camera da letto stile americano con pareti bianche e pavimento in legno massello medio
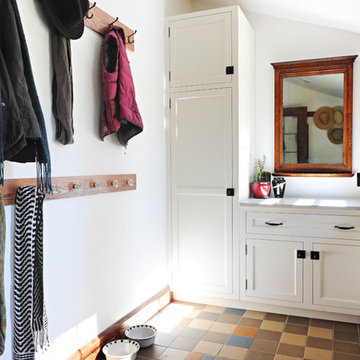
Like most of our projects, we can't gush about this reno—a new kitchen and mudroom, ensuite closet and pantry—without gushing about the people who live there. The best projects, we always say, are the ones in which client, contractor and design team are all present throughout, conception to completion, each bringing their particular expertise to the table and forming a cohesive, trustworthy team that is mutually invested in a smooth and successful process. They listen to each other, give the benefit of the doubt to each other, do what they say they'll do. This project exemplified that kind of team, and it shows in the results.
Most obvious is the opening up of the kitchen to the dining room, decompartmentalizing somewhat a century-old bungalow that was originally quite purposefully compartmentalized. As a result, the kitchen had to become a place one wanted to see clear through from the front door. Inset cabinets and carefully selected details make the functional heart of the house equal in elegance to the more "public" gathering spaces, with their craftsman depth and detail. An old back porch was converted to interior space, creating a mudroom and a much-needed ensuite walk-in closet. A new, larger deck went on: Phase One of an extensive design for outdoor living, that we all hope will be realized over the next few years. Finally, a duplicative back stairwell was repurposed into a walk-in pantry.
Modernizing often means opening spaces up for more casual living and entertaining, and/or making better use of dead space. In this re-conceptualized old house, we did all of that, creating a back-of-the-house that is now bright and cheerful and new, while carefully incorporating meaningful vintage and personal elements.
The best result of all: the clients are thrilled. And everyone who went in to the project came out of it friends.
Contractor: Stumpner Building Services
Cabinetry: Stoll’s Woodworking
Photographer: Gina Rogers
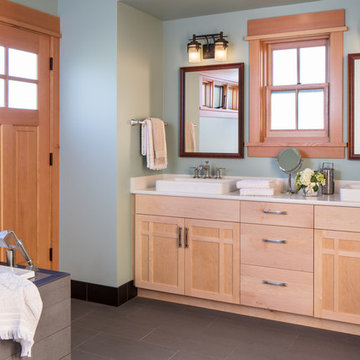
Ispirazione per una stanza da bagno padronale stile americano con ante in legno chiaro, vasca da incasso, pareti verdi, lavabo a bacinella, pavimento grigio, top beige e ante con riquadro incassato
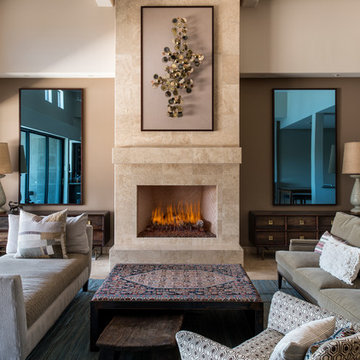
CJ Gershon Photography
Esempio di un soggiorno stile americano aperto con sala formale, pareti marroni, camino classico, nessuna TV e tappeto
Esempio di un soggiorno stile americano aperto con sala formale, pareti marroni, camino classico, nessuna TV e tappeto
24 Foto di case e interni american style
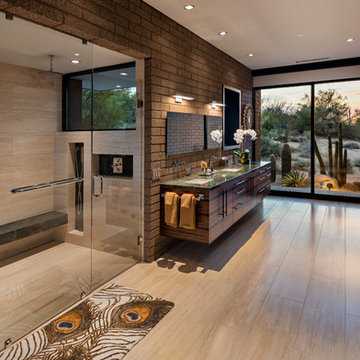
Master Bathroom - Painting by Dyana Hesson / Interior Designer - Tate Studio / Builder - Peak Ventures - Glen Ernst / Photo by ©Thompson Photographic.com
1


















