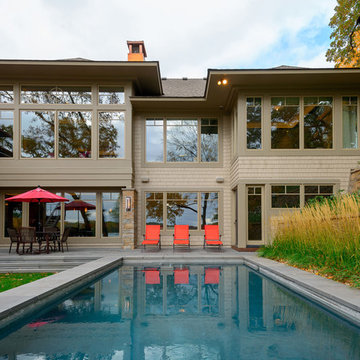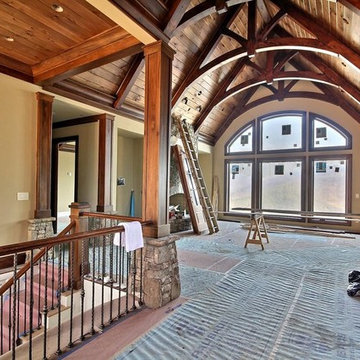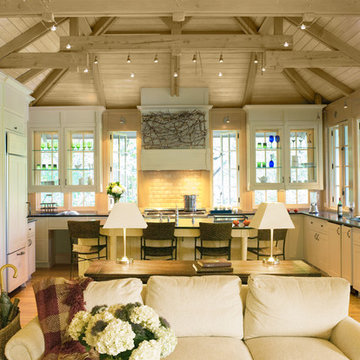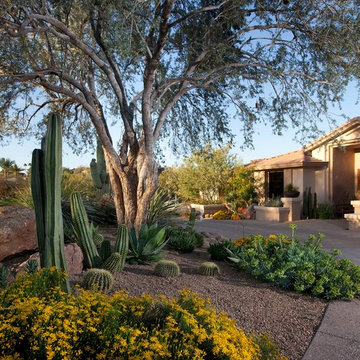162.577 Foto di case e interni american style
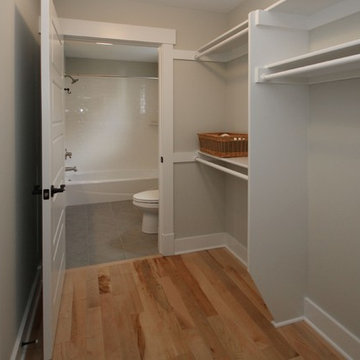
Immagine di armadi e cabine armadio stile americano con parquet chiaro
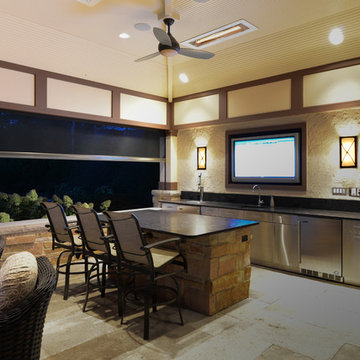
Ispirazione per un patio o portico stile americano di medie dimensioni e dietro casa con pavimentazioni in pietra naturale e un tetto a sbalzo
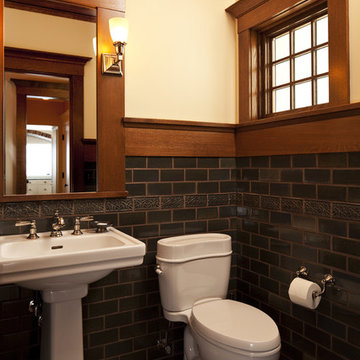
Troy Thies Photography
Ispirazione per un bagno di servizio american style con lavabo a colonna e piastrelle diamantate
Ispirazione per un bagno di servizio american style con lavabo a colonna e piastrelle diamantate
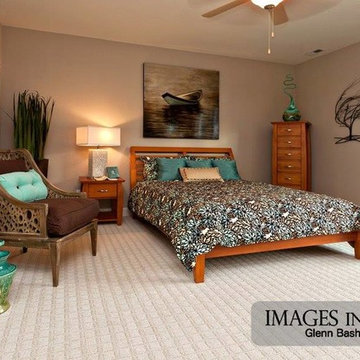
Glen Bradshaw
Foto di una camera degli ospiti stile americano di medie dimensioni con pareti beige e moquette
Foto di una camera degli ospiti stile americano di medie dimensioni con pareti beige e moquette
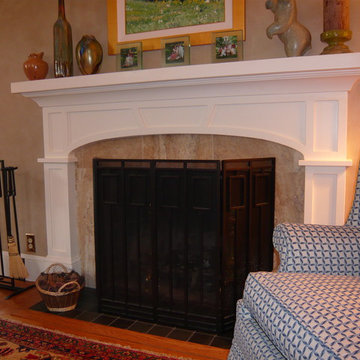
Photo by Will Eick, Homecoming Woodworks.
Ispirazione per un soggiorno american style
Ispirazione per un soggiorno american style
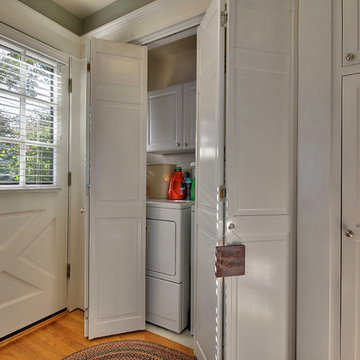
Craftman style laundry room with a white farmhouse door and tile/wood floors.
Esempio di un piccolo ripostiglio-lavanderia stile americano con ante con bugna sagomata, ante bianche, pareti beige e lavatrice e asciugatrice affiancate
Esempio di un piccolo ripostiglio-lavanderia stile americano con ante con bugna sagomata, ante bianche, pareti beige e lavatrice e asciugatrice affiancate
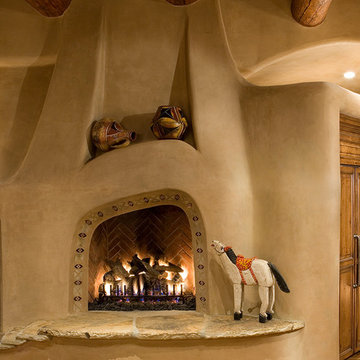
Organic Southwestern style beehive fireplace with built-in mantel shelf.
Architect: Urban Design Associates, Lee Hutchison
Interior Designer: Bess Jones Interiors
Builder: R-Net Custom Homes
Photography: Dino Tonn

Sally Painter
Foto di una cucina ad U american style chiusa con lavello stile country, ante con riquadro incassato, ante bianche, top in legno, paraspruzzi bianco, paraspruzzi con piastrelle diamantate, elettrodomestici in acciaio inossidabile e pavimento in legno massello medio
Foto di una cucina ad U american style chiusa con lavello stile country, ante con riquadro incassato, ante bianche, top in legno, paraspruzzi bianco, paraspruzzi con piastrelle diamantate, elettrodomestici in acciaio inossidabile e pavimento in legno massello medio
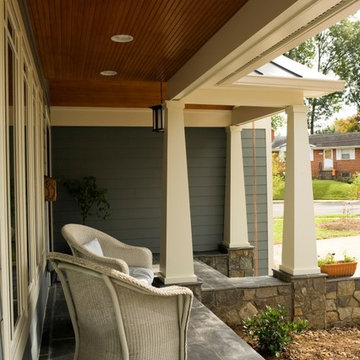
2013 CHRYSALIS AWARD SOUTH REGION WINNER, RESIDENTIAL EXTERIOR
This 1970’s split-level single-family home in an upscale Arlington neighborhood had been neglected for years. With his surrounding neighbors all doing major exterior and interior remodeling, however, the owner decided it was time to renovate his property as well. After several consultation meetings with the design team at Michael Nash Design, Build & Homes, he settled on an exterior layout to create an Art & Craft design for the home.
It all got started by excavating the front and left side of the house and attaching a wrap-around stone porch. Key design attributes include a black metal roof, large tapered columns, blue and grey random style flag stone, beaded stain ceiling paneling and an octagonal seating area on the left side of this porch. The front porch has a wide stairway and another set of stairs leads to the back yard.
All exterior walls of homes were modified with new headers to allow much larger custom-made windows, new front doors garage doors, and French side and back doors. A custom-designed mahogany front door with leaded glass provides more light and offers a wider entrance into the home’s living area.
Design challenges included removing the entire face of the home and then adding new insulation, Tyvek and Hardiplank siding. The use of high-efficiency low-e windows makes the home air tight.
The Arts & Crafts design touches include the front gable over the front porch, the prairie-style grill pattern on the windows and doors, the use of tapered columns sitting over stone columns and the leaded glass front door. Decorative exterior lighting provides the finishing touches to this look.
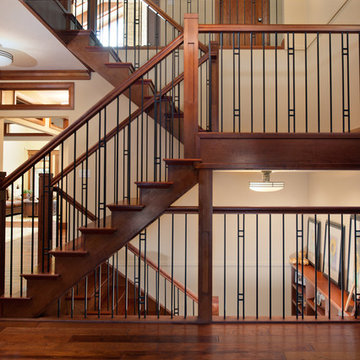
Solid jatoba treads accent this closed riser cherry wood staircase. This traditional stair blends fine details with simple design. The natural finish accentuates the true colour of the solid wood. The stairs’ open, saw tooth style stringers show the beautiful craftsmanship of the treads.
Photography by Jason Ness

The cozy front porch has a built-in ceiling heater to help socializing in the cool evenings John Wilbanks Photography
Esempio di un portico stile americano con pedane e un tetto a sbalzo
Esempio di un portico stile americano con pedane e un tetto a sbalzo
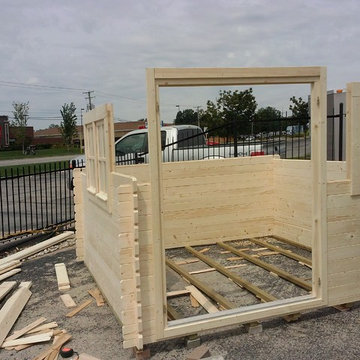
Assembling garden shed kit from SolidBuild. It took 6 hours to assemble for 2 guys and another 6 to paint the outside and stain the inside floors. The kits are made in Europe from selected Norway spruce solid boards with highest attention to details. The inside is finished and ready to "move in".
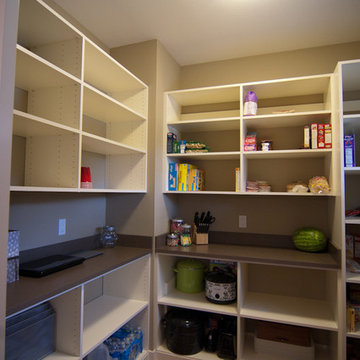
A walk in pantry to fill from top to bottom with adjustable shelves. To the right & out of the actual picture sits an ample freezer.
Foto di una cucina stile americano con pavimento in legno massello medio
Foto di una cucina stile americano con pavimento in legno massello medio

Originally, the front of the house was on the left (eave) side, facing the primary street. Since the Garage was on the narrower, quieter side street, we decided that when we would renovate, we would reorient the front to the quieter side street, and enter through the front Porch.
So initially we built the fencing and Pergola entering from the side street into the existing Front Porch.
Then in 2003, we pulled off the roof, which enclosed just one large room and a bathroom, and added a full second story. Then we added the gable overhangs to create the effect of a cottage with dormers, so as not to overwhelm the scale of the site.
The shingles are stained Cabots Semi-Solid Deck and Siding Oil Stain, 7406, color: Burnt Hickory, and the trim is painted with Benjamin Moore Aura Exterior Low Luster Narraganset Green HC-157, (which is actually a dark blue).
Photo by Glen Grayson, AIA
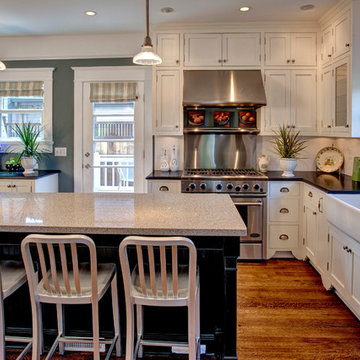
In a house like this, a homey feel just feels right. This room was previously three pantries combined into one fairly large kitchen.
Photographer: John Wilbanks, Interior Designer: Kathryn Tegreene Interior Design
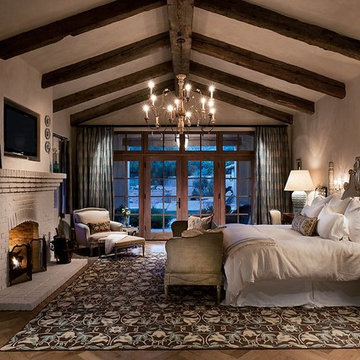
Mark Boisclair Photography
Immagine di una camera matrimoniale stile americano con pareti beige, parquet scuro, camino classico e TV
Immagine di una camera matrimoniale stile americano con pareti beige, parquet scuro, camino classico e TV
162.577 Foto di case e interni american style
7


















