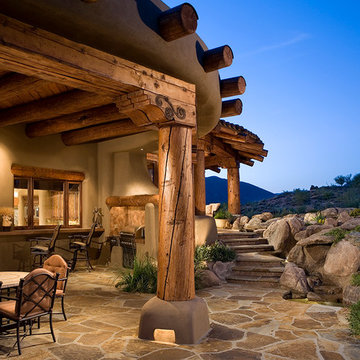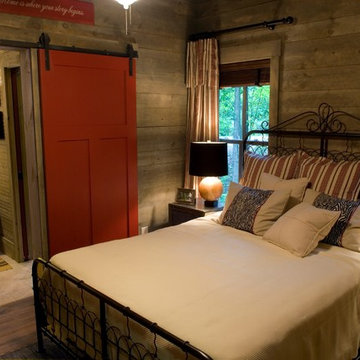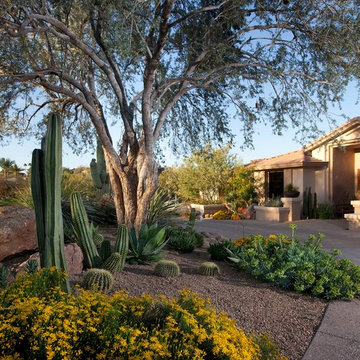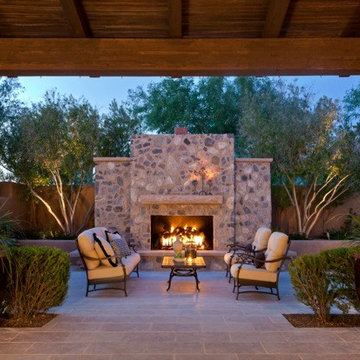162.514 Foto di case e interni american style
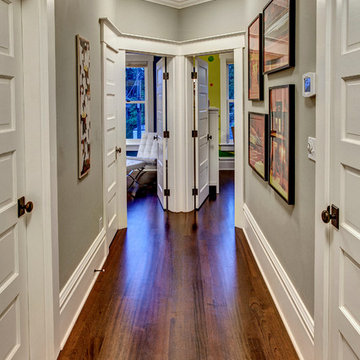
The upstairs hallway uses clean white trim to tie everything together. John Wilbanks Photography
Foto di un ingresso o corridoio american style
Foto di un ingresso o corridoio american style
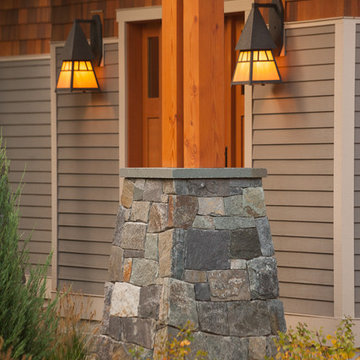
Rob Spring Photography
Idee per la facciata di una casa ampia multicolore american style a due piani con rivestimenti misti e tetto a capanna
Idee per la facciata di una casa ampia multicolore american style a due piani con rivestimenti misti e tetto a capanna
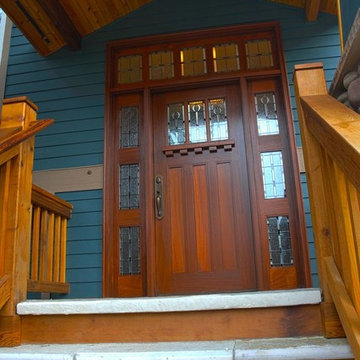
Greg Clark
Esempio di un ingresso o corridoio stile americano con una porta singola e una porta in legno scuro
Esempio di un ingresso o corridoio stile americano con una porta singola e una porta in legno scuro
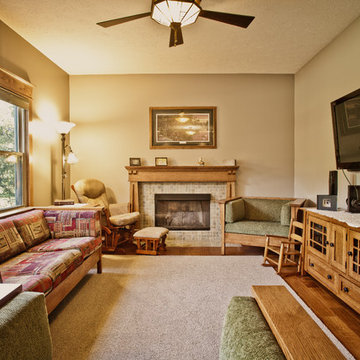
In this project, the client wanted to make an arts and crafts themed first floor. First, walls were torn down to open up the space. To carry the arts and crafts theme throughout the first floor quarter sawn cabinets and a hand-scraped wood floors were installed in the kitchen, new arts and crafts columns were added between the kitchen and family room, and doors and trim sympathetic to the rest of the theme were replaced in each room. The staircase was also completely redone with new null posts, balusters, skirt boards, and risers.
Thomas J. Pearson, Inc.
Bird & Branch Photography
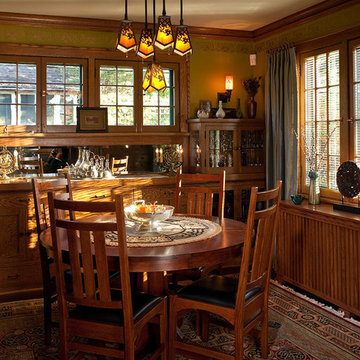
Architecture & Interior Design: David Heide Design Studio -- Photos: William Wright
Idee per una sala da pranzo american style chiusa con parquet scuro, nessun camino e pareti marroni
Idee per una sala da pranzo american style chiusa con parquet scuro, nessun camino e pareti marroni
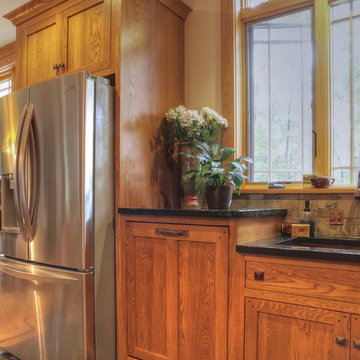
Craftsman style kitchen details. Oak with Walnut peg inlays.
Chuck Hamilton
Foto di una cucina american style di medie dimensioni con lavello sottopiano, ante in stile shaker, ante in legno chiaro, top in superficie solida, paraspruzzi con piastrelle in pietra, elettrodomestici in acciaio inossidabile e pavimento grigio
Foto di una cucina american style di medie dimensioni con lavello sottopiano, ante in stile shaker, ante in legno chiaro, top in superficie solida, paraspruzzi con piastrelle in pietra, elettrodomestici in acciaio inossidabile e pavimento grigio

Warm earth tones and high-end granite are key to these bathroom designs of ours. For added detail and personalization we integrated custom mirrors and a stained glass window.
Project designed by Susie Hersker’s Scottsdale interior design firm Design Directives. Design Directives is active in Phoenix, Paradise Valley, Cave Creek, Carefree, Sedona, and beyond.
For more about Design Directives, click here: https://susanherskerasid.com/
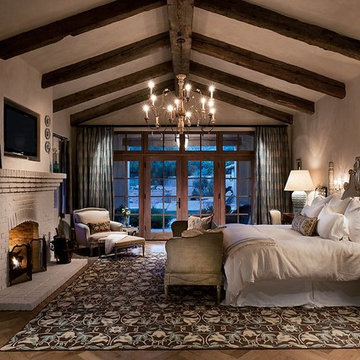
Mark Boisclair Photography
Immagine di una camera matrimoniale stile americano con pareti beige, parquet scuro, camino classico e TV
Immagine di una camera matrimoniale stile americano con pareti beige, parquet scuro, camino classico e TV
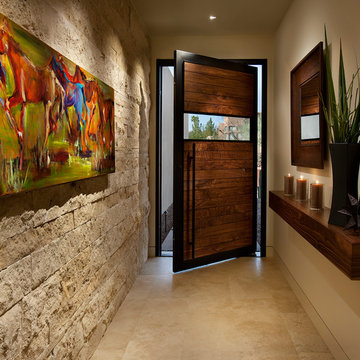
Esempio di un corridoio stile americano con pareti beige, una porta a pivot, una porta in legno scuro e pavimento beige
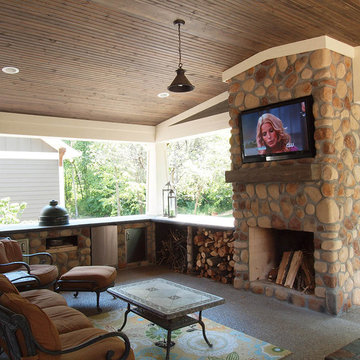
Foto di un patio o portico american style di medie dimensioni e dietro casa con un focolare e un tetto a sbalzo
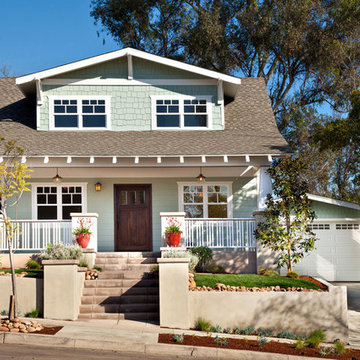
Front of the home was completely rebuilt including the patio area.
Ispirazione per la facciata di una casa piccola verde american style a due piani con rivestimento in legno
Ispirazione per la facciata di una casa piccola verde american style a due piani con rivestimento in legno
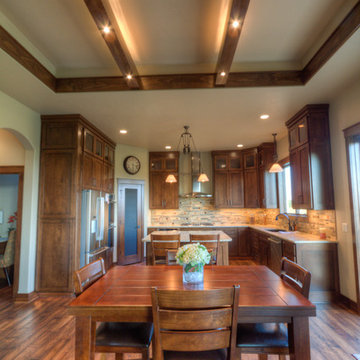
Foto di una cucina stile americano con lavello sottopiano, ante in stile shaker, ante in legno bruno, top in granito, paraspruzzi multicolore, elettrodomestici in acciaio inossidabile e pavimento in legno massello medio
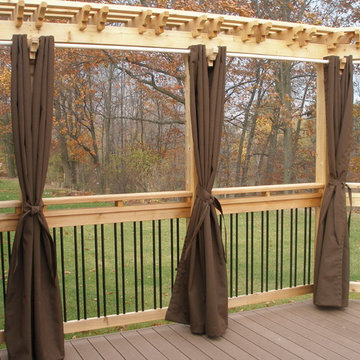
Stefanie Coleman-Dias
Ispirazione per una terrazza stile americano di medie dimensioni e dietro casa con nessuna copertura
Ispirazione per una terrazza stile americano di medie dimensioni e dietro casa con nessuna copertura
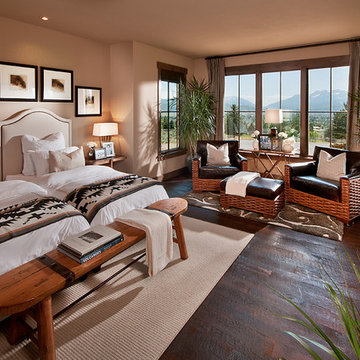
Photo by Mark Boisclair
Idee per una camera da letto american style con pareti beige e parquet scuro
Idee per una camera da letto american style con pareti beige e parquet scuro
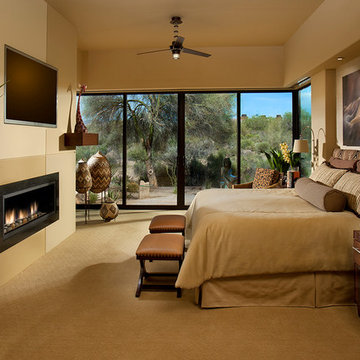
This master bedroom addition features a neutral palette balanced with textures and subtle patterns to create a calm space and highlight the owners' collection of African art. Two layers of motorized window shades are recessed into the soffits to provide light control. A new linear gas fireplace, recessed TV, lighting, audio, and motorized window coverings are all controlled via remote from the bedside.
(photography by Dino Tonn)

The Cleveland Park neighborhood of Washington, D.C boasts some of the most beautiful and well maintained bungalows of the late 19th century. Residential streets are distinguished by the most significant craftsman icon, the front porch.
Porter Street Bungalow was different. The stucco walls on the right and left side elevations were the first indication of an original bungalow form. Yet the swooping roof, so characteristic of the period, was terminated at the front by a first floor enclosure that had almost no penetrations and presented an unwelcoming face. Original timber beams buried within the enclosed mass provided the
only fenestration where they nudged through. The house,
known affectionately as ‘the bunker’, was in serious need of
a significant renovation and restoration.
A young couple purchased the house over 10 years ago as
a first home. As their family grew and professional lives
matured the inadequacies of the small rooms and out of date systems had to be addressed. The program called to significantly enlarge the house with a major new rear addition. The completed house had to fulfill all of the requirements of a modern house: a reconfigured larger living room, new shared kitchen and breakfast room and large family room on the first floor and three modified bedrooms and master suite on the second floor.
Front photo by Hoachlander Davis Photography.
All other photos by Prakash Patel.
162.514 Foto di case e interni american style
6


















