14.439 Foto di case e interni american style

Architecture & Interior Design: David Heide Design Studio -- Photos: Greg Page Photography
Ispirazione per una piccola cucina ad U american style chiusa con lavello stile country, ante bianche, paraspruzzi multicolore, elettrodomestici in acciaio inossidabile, ante con riquadro incassato, paraspruzzi con piastrelle diamantate, parquet chiaro, nessuna isola e top in saponaria
Ispirazione per una piccola cucina ad U american style chiusa con lavello stile country, ante bianche, paraspruzzi multicolore, elettrodomestici in acciaio inossidabile, ante con riquadro incassato, paraspruzzi con piastrelle diamantate, parquet chiaro, nessuna isola e top in saponaria

Open concept small but updated kitchen. With drawer refrigerator and freezer on island.
Esempio di una piccola cucina stile americano con lavello sottopiano, ante in stile shaker, ante in legno bruno, top in quarzo composito, paraspruzzi multicolore, paraspruzzi con piastrelle di cemento, elettrodomestici in acciaio inossidabile, pavimento in mattoni, top beige e soffitto in legno
Esempio di una piccola cucina stile americano con lavello sottopiano, ante in stile shaker, ante in legno bruno, top in quarzo composito, paraspruzzi multicolore, paraspruzzi con piastrelle di cemento, elettrodomestici in acciaio inossidabile, pavimento in mattoni, top beige e soffitto in legno
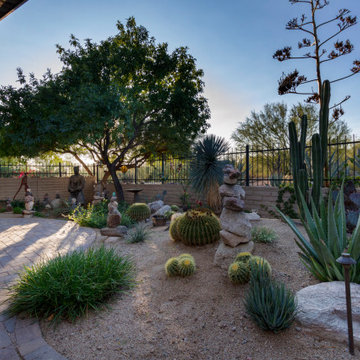
The small back yard became an oasis of desert plants.
Esempio di un piccolo giardino desertico stile americano esposto a mezz'ombra dietro casa con pavimentazioni in cemento
Esempio di un piccolo giardino desertico stile americano esposto a mezz'ombra dietro casa con pavimentazioni in cemento

Esempio di una piccola cucina american style con lavello sottopiano, ante con bugna sagomata, ante grigie, top in granito, paraspruzzi bianco, paraspruzzi in marmo, elettrodomestici neri, pavimento in vinile, pavimento marrone e top multicolore
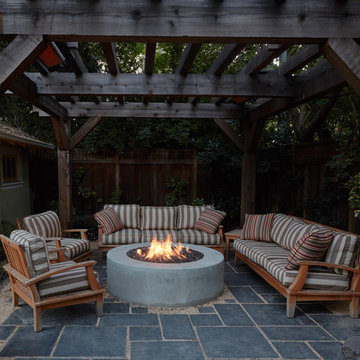
This arbor and fire pit have become the "go-to" summer hangout for this Hanchet Park couple and their friends and neighbors.
photo...Caitlin Atkinson
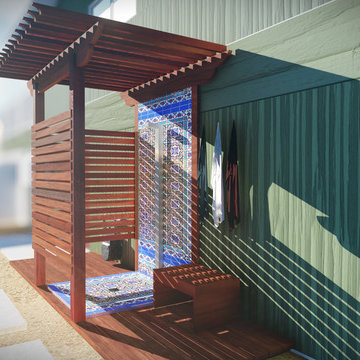
Red Mangaris
Esempio di un piccolo patio o portico stile americano nel cortile laterale con pavimentazioni in cemento e una pergola
Esempio di un piccolo patio o portico stile americano nel cortile laterale con pavimentazioni in cemento e una pergola
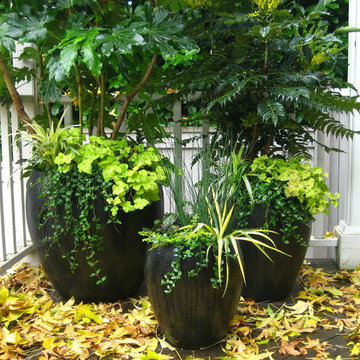
Examples of Fall and Spring containers designed for a long time client.
Ispirazione per un piccolo giardino stile americano dietro casa con un giardino in vaso
Ispirazione per un piccolo giardino stile americano dietro casa con un giardino in vaso
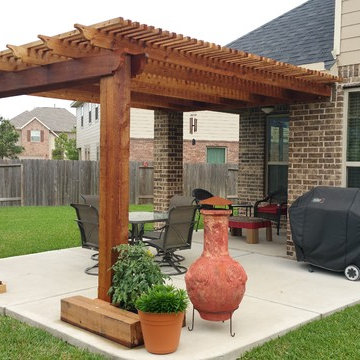
Immagine di un piccolo patio o portico american style dietro casa con lastre di cemento e una pergola
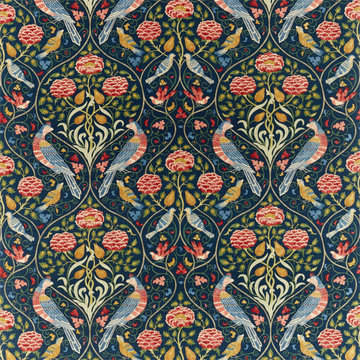
Creating window display concept based on idea of planning, designing and executing an interior space using the Morris & Co fabric, wallpaper and paint range available at On The Square Emporium
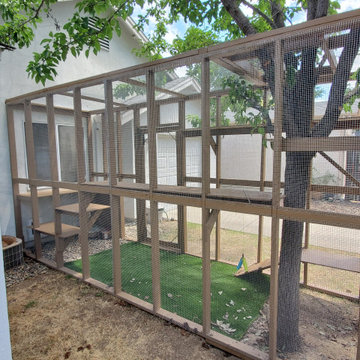
We built this custom catio so that our customer could have an outdoor enclosure for her cat to explore and enjoy! We put a cat door leading to the house so the cat could access the catio at their leisure. We added steps, ramps, and all kinds of kitty fun around a tree so the cat could be safe and have fun outside!

This small 1910 bungalow was long overdue for an update. The goal was to lighten everything up without sacrificing the original architecture. Iridescent subway tile, lighted reeded glass, and white cabinets help to bring sparkle to a space with little natural light. I designed the custom made cabinets with inset doors and curvy shaped toe kicks as a nod to the arts and crafts period. It's all topped off with black hardware, countertops and lighting to create contrast and drama. The result is an up-to-date space ready for entertaining!

Living room basement bedroom with new egress window. Polished concrete floors & staged
Immagine di una piccola taverna american style seminterrata con pareti bianche, pavimento in cemento e pavimento grigio
Immagine di una piccola taverna american style seminterrata con pareti bianche, pavimento in cemento e pavimento grigio
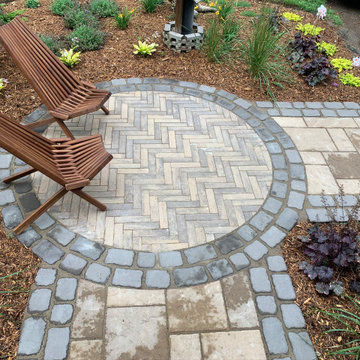
Immagine di un piccolo giardino stile americano davanti casa con pavimentazioni in cemento

Fun & Colourful makes Laundry less of a chore! durable quartz countertops are perfect for heavy duty utility rooms. An open shelf above the machines offers great storage and easy access to detergents and cleaning supplies
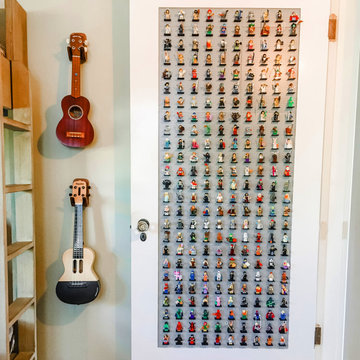
Inspired by a trip to Legoland, I devised a unique way to cantilever the Lego Minifigure base plates to the gray base plate perpendicularly without having to use glue. Just don't slam the door.
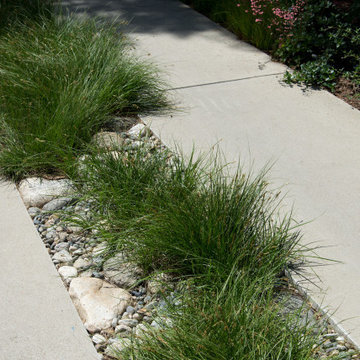
This driveway features a ribbon of stones and California native grasses that meanders along a Hollywood-style center planting area.
Ispirazione per un piccolo giardino american style davanti casa
Ispirazione per un piccolo giardino american style davanti casa

The vibrant powder room has floral wallpaper highlighted by crisp white wainscoting. The vanity is a custom-made, furniture grade piece topped with white Carrara marble. Black slate floors complete the room.
What started as an addition project turned into a full house remodel in this Modern Craftsman home in Narberth, PA. The addition included the creation of a sitting room, family room, mudroom and third floor. As we moved to the rest of the home, we designed and built a custom staircase to connect the family room to the existing kitchen. We laid red oak flooring with a mahogany inlay throughout house. Another central feature of this is home is all the built-in storage. We used or created every nook for seating and storage throughout the house, as you can see in the family room, dining area, staircase landing, bedroom and bathrooms. Custom wainscoting and trim are everywhere you look, and gives a clean, polished look to this warm house.
Rudloff Custom Builders has won Best of Houzz for Customer Service in 2014, 2015 2016, 2017 and 2019. We also were voted Best of Design in 2016, 2017, 2018, 2019 which only 2% of professionals receive. Rudloff Custom Builders has been featured on Houzz in their Kitchen of the Week, What to Know About Using Reclaimed Wood in the Kitchen as well as included in their Bathroom WorkBook article. We are a full service, certified remodeling company that covers all of the Philadelphia suburban area. This business, like most others, developed from a friendship of young entrepreneurs who wanted to make a difference in their clients’ lives, one household at a time. This relationship between partners is much more than a friendship. Edward and Stephen Rudloff are brothers who have renovated and built custom homes together paying close attention to detail. They are carpenters by trade and understand concept and execution. Rudloff Custom Builders will provide services for you with the highest level of professionalism, quality, detail, punctuality and craftsmanship, every step of the way along our journey together.
Specializing in residential construction allows us to connect with our clients early in the design phase to ensure that every detail is captured as you imagined. One stop shopping is essentially what you will receive with Rudloff Custom Builders from design of your project to the construction of your dreams, executed by on-site project managers and skilled craftsmen. Our concept: envision our client’s ideas and make them a reality. Our mission: CREATING LIFETIME RELATIONSHIPS BUILT ON TRUST AND INTEGRITY.
Photo Credit: Linda McManus Images

We gave a fresh, new look to the Powder Room with crisp white painted wainscoting, and lovely gold leaf wallpaper. The Powder Room window was made to let the light in, and designed and built by Jonathan Clarren, master glass artist. Compositions like this come together by joining elements and accessories, both old and new. Craftsman Four Square, Seattle, WA, Belltown Design, Photography by Julie Mannell.
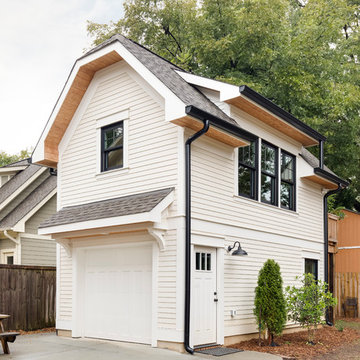
Foto della villa piccola bianca american style a due piani con rivestimento con lastre in cemento, tetto a capanna e copertura a scandole
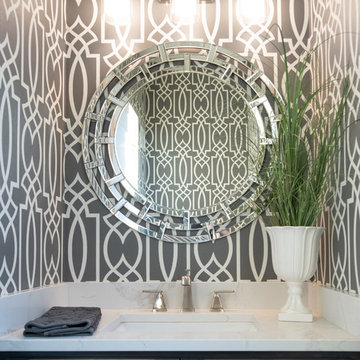
Esempio di un piccolo bagno di servizio stile americano con ante lisce, ante bianche, pareti grigie, lavabo sottopiano, top in granito e top bianco
14.439 Foto di case e interni american style
4

















