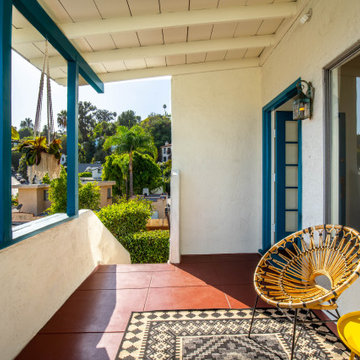14.465 Foto di case e interni american style

Foto della facciata di una casa piccola rossa american style a un piano con rivestimento in legno
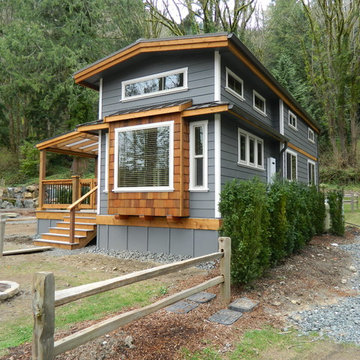
Exterior of our San Juan model. For more details on our custom park models visit http://www.westcoast-homes.com/customparkmodels
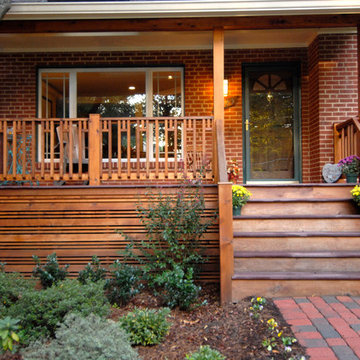
Foto di un piccolo portico american style davanti casa con un tetto a sbalzo
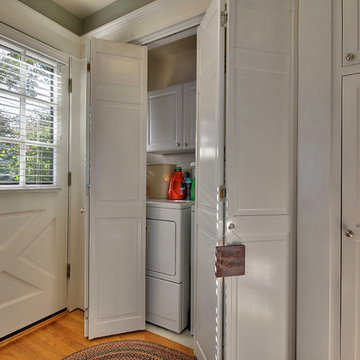
Craftman style laundry room with a white farmhouse door and tile/wood floors.
Esempio di un piccolo ripostiglio-lavanderia stile americano con ante con bugna sagomata, ante bianche, pareti beige e lavatrice e asciugatrice affiancate
Esempio di un piccolo ripostiglio-lavanderia stile americano con ante con bugna sagomata, ante bianche, pareti beige e lavatrice e asciugatrice affiancate
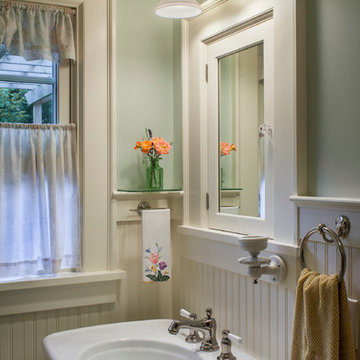
Photo: Eckert & Eckert Photography
Ispirazione per una piccola stanza da bagno stile americano con ante a filo, ante bianche, pareti verdi e lavabo a colonna
Ispirazione per una piccola stanza da bagno stile americano con ante a filo, ante bianche, pareti verdi e lavabo a colonna
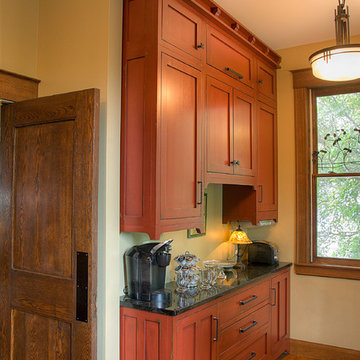
True Craftsman cabinetry design hand finished in red with black glaze finish on quartersawn oak
Esempio di una piccola cucina american style con ante con riquadro incassato, ante in legno scuro, parquet chiaro e top in superficie solida
Esempio di una piccola cucina american style con ante con riquadro incassato, ante in legno scuro, parquet chiaro e top in superficie solida
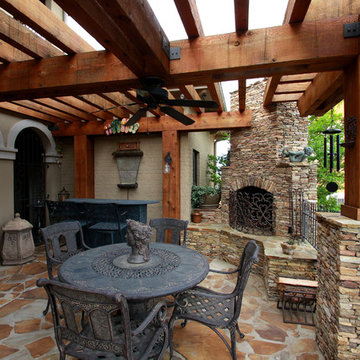
Foto di un piccolo patio o portico stile americano nel cortile laterale con un focolare, pavimentazioni in pietra naturale e una pergola
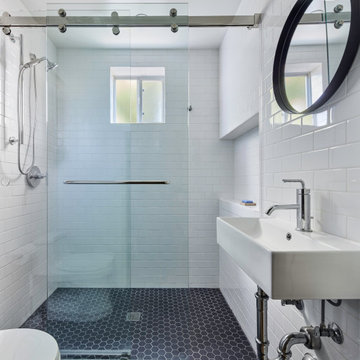
Bathroom
Esempio di una piccola stanza da bagno con doccia american style con ante bianche, zona vasca/doccia separata, WC monopezzo, piastrelle bianche, piastrelle in ceramica, pareti bianche, pavimento con piastrelle in ceramica, lavabo sospeso, top in superficie solida, pavimento nero, porta doccia scorrevole, top bianco, nicchia, un lavabo e mobile bagno sospeso
Esempio di una piccola stanza da bagno con doccia american style con ante bianche, zona vasca/doccia separata, WC monopezzo, piastrelle bianche, piastrelle in ceramica, pareti bianche, pavimento con piastrelle in ceramica, lavabo sospeso, top in superficie solida, pavimento nero, porta doccia scorrevole, top bianco, nicchia, un lavabo e mobile bagno sospeso
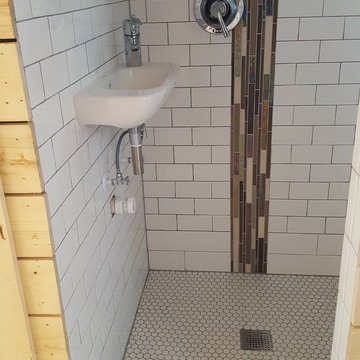
Immagine di una piccola stanza da bagno padronale american style con zona vasca/doccia separata, WC monopezzo, piastrelle bianche, piastrelle diamantate, pareti bianche, pavimento con piastrelle a mosaico e lavabo sospeso
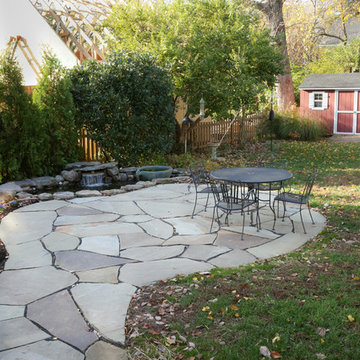
Full range Pennsylvania Bluestone in large slabs were chosen to create the patio. We like the depth created by using the various shades of the stone. Photography by Katherine Palmer

Guest bathroom with dimensional tile wainscot
Esempio di una piccola stanza da bagno con doccia american style con ante in stile shaker, ante in legno bruno, vasca ad alcova, vasca/doccia, WC monopezzo, piastrelle multicolore, piastrelle in ceramica, pareti multicolore, pavimento in pietra calcarea, lavabo sottopiano, top in pietra calcarea, pavimento verde, porta doccia a battente, top verde, nicchia, un lavabo, mobile bagno freestanding e boiserie
Esempio di una piccola stanza da bagno con doccia american style con ante in stile shaker, ante in legno bruno, vasca ad alcova, vasca/doccia, WC monopezzo, piastrelle multicolore, piastrelle in ceramica, pareti multicolore, pavimento in pietra calcarea, lavabo sottopiano, top in pietra calcarea, pavimento verde, porta doccia a battente, top verde, nicchia, un lavabo, mobile bagno freestanding e boiserie
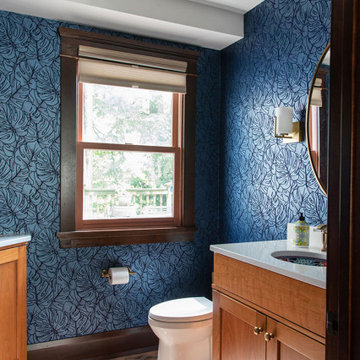
Sweeney Design Remodel updated all the finishes, including the flooring and wallpaper. We replaced a pedestal sink and wall-hung cabinet with a beautiful Mexican-painted sink the clients had collected and set it on a wooden vanity. Glacier-white granite was featured on the powder bath vanity. The floor was replaced with a terracotta-colored hexagon tile that complemented the ornate sink, and indigo wallpaper with a subtle botanical print tied the room together. A stunning crystal chandelier offered another focal point for the space. For storage, we added matching corner cabinets with granite countertops.

A bright, inviting powder room with beautiful tile accents behind the taps. A built-in dark-wood furniture vanity with plenty of space for needed items. A red oak hardwood floor pairs well with the burnt orange wall color. The wall paint is AF-280 Salsa Dancing from Benjamin Moore.
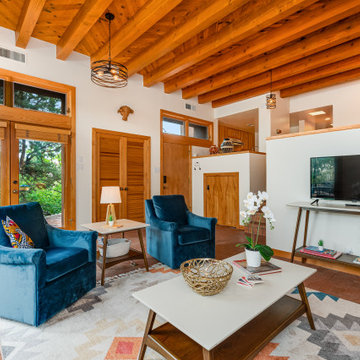
Ispirazione per un piccolo soggiorno stile americano aperto con pareti bianche, pavimento in mattoni, TV autoportante, pavimento arancione e travi a vista
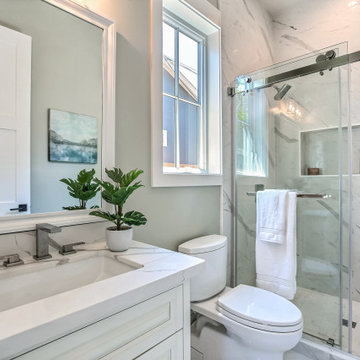
Craftsman Style Residence New Construction 2021
3000 square feet, 4 Bedroom, 3-1/2 Baths
Immagine di una piccola stanza da bagno con doccia stile americano con ante in stile shaker, ante bianche, doccia alcova, WC monopezzo, piastrelle bianche, piastrelle in gres porcellanato, pareti grigie, pavimento in marmo, lavabo sottopiano, top in quarzo composito, pavimento bianco, porta doccia scorrevole, top bianco, un lavabo e mobile bagno incassato
Immagine di una piccola stanza da bagno con doccia stile americano con ante in stile shaker, ante bianche, doccia alcova, WC monopezzo, piastrelle bianche, piastrelle in gres porcellanato, pareti grigie, pavimento in marmo, lavabo sottopiano, top in quarzo composito, pavimento bianco, porta doccia scorrevole, top bianco, un lavabo e mobile bagno incassato

Ispirazione per una piccola stanza da bagno con doccia american style con ante lisce, ante in legno scuro, piastrelle blu, piastrelle in gres porcellanato, pareti blu, pavimento in ardesia, lavabo a bacinella, top in saponaria, pavimento grigio, top grigio, un lavabo, mobile bagno freestanding, travi a vista e carta da parati
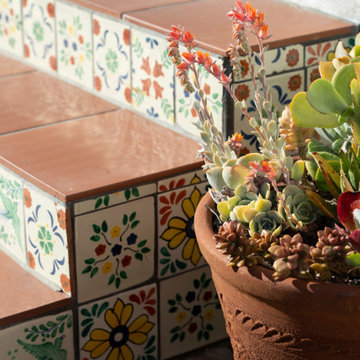
The owners of this charming Spanish-style home wanted an oasis in their small backyard. In just 1,400 square feet, not only did we give them a pool and spa, but also an inviting area for lounging and eating, created from repurposed vintage brick. Their love of Mexican design is seen in a new Talavera-tiled outdoor shower area. Softly billowing California native plants mingle with a growing collection of cacti and succulents.
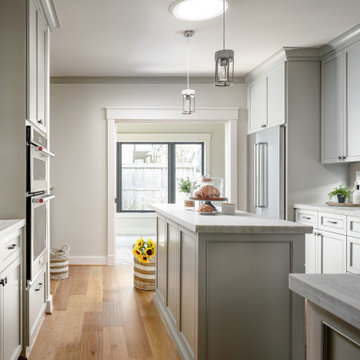
Sea Pear Leather Quartzite
Esempio di una piccola cucina american style con lavello sottopiano, ante in stile shaker, ante grigie, top in quarzite, paraspruzzi bianco, paraspruzzi in gres porcellanato, elettrodomestici in acciaio inossidabile, parquet chiaro, pavimento marrone e top bianco
Esempio di una piccola cucina american style con lavello sottopiano, ante in stile shaker, ante grigie, top in quarzite, paraspruzzi bianco, paraspruzzi in gres porcellanato, elettrodomestici in acciaio inossidabile, parquet chiaro, pavimento marrone e top bianco
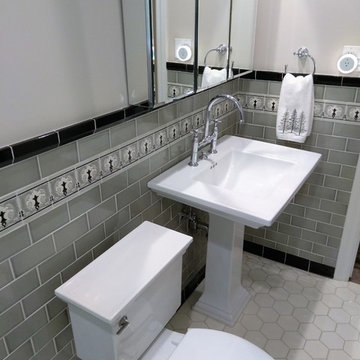
This bathroom was a dated mish-mash (see Before Pics!) We decided to design it with mission/arts & crafts style tiles & include the farmhouse window frame(s) that go throughout the house. It's a pretty space now!
14.465 Foto di case e interni american style
11


















