14.433 Foto di case e interni american style
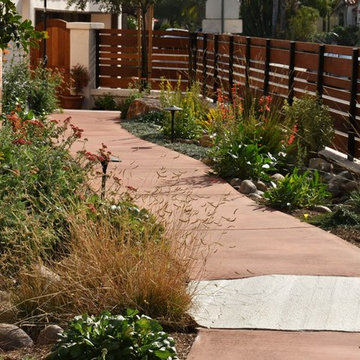
Colored concrete pathway with drought tolerant plantings and dry riverbed.
Idee per un piccolo giardino xeriscape stile americano esposto in pieno sole nel cortile laterale con un ingresso o sentiero e pavimentazioni in cemento
Idee per un piccolo giardino xeriscape stile americano esposto in pieno sole nel cortile laterale con un ingresso o sentiero e pavimentazioni in cemento

An Arts & Crafts Bungalow is one of my favorite styles of homes. We have quite a few of them in our Stockton Mid-Town area. And when C&L called us to help them remodel their 1923 American Bungalow, I was beyond thrilled.
As per usual, when we get a new inquiry, we quickly Google the project location while we are talking to you on the phone. My excitement escalated when I saw the Google Earth Image of the sweet Sage Green bungalow in Mid-Town Stockton. "Yes, we would be interested in working with you," I said trying to keep my cool.
But what made it even better was meeting C&L and touring their home, because they are the nicest young couple, eager to make their home period perfect. Unfortunately, it had been slightly molested by some bad house-flippers, and we needed to bring the bathroom back to it "roots."
We knew we had to banish the hideous brown tile and cheap vanity quickly. But C&L complained about the condensation problems and the constant fight with mold. This immediately told me that improper remodeling had occurred and we needed to remedy that right away.
The Before: Frustrations with a Botched Remodel
The bathroom needed to be brought back to period appropriate design with all the functionality of a modern bathroom. We thought of things like marble countertop, white mosaic floor tiles, white subway tile, board and batten molding, and of course a fabulous wallpaper.
This small (and only) bathroom on a tight budget required a little bit of design sleuthing to figure out how we could get the proper look and feel. Our goal was to determine where to splurge and where to economize and how to complete the remodel as quickly as possible because C&L would have to move out while construction was going on.
The Process: Hard Work to Remedy Design and Function
During our initial design study, (which included 2 hours in the owners’ home), we noticed framed images of William Morris Arts and Crafts textile patterns and knew this would be our design inspiration. We presented C&L with three options and they quickly selected the Pimpernel Design Concept.
We had originally selected the Black and Olive colors with a black vanity, mirror, and black and white floor tile. C&L liked it but weren’t quite sure about the black, We went back to the drawing board and decided the William & Co Pimpernel Wallpaper in Bayleaf and Manilla color with a softer gray painted vanity and mirror and white floor tile was more to their liking.
After the Design Concept was approved, we went to work securing the building permit, procuring all the elements, and scheduling our trusted tradesmen to perform the work.
We did uncover some shoddy work by the flippers such as live electrical wires hidden behind the wall, plumbing venting cut-off and buried in the walls (hence the constant dampness), the tub barely balancing on two fence boards across the floor joist, and no insulation on the exterior wall.
All of the previous blunders were fixed and the bathroom put back to its previous glory. We could feel the house thanking us for making it pretty again.
The After Reveal: Cohesive Design Decisions
We selected a simple white subway tile for the tub/shower. This is always classic and in keeping with the style of the house.
We selected a pre-fab vanity and mirror, but they look rich with the quartz countertop. There is much more storage in this small vanity than you would think.
The Transformation: A Period Perfect Refresh
We began the remodel just as the pandemic reared and stay-in-place orders went into effect. As C&L were already moved out and living with relatives, we got the go-ahead from city officials to get the work done (after all, how can you shelter in place without a bathroom?).
All our tradesmen were scheduled to work so that only one crew was on the job site at a time. We stayed on the original schedule with only a one week delay.
The end result is the sweetest little bathroom I've ever seen (and I can't wait to start work on C&L's kitchen next).
Thank you for joining me in this project transformation. I hope this inspired you to think about being creative with your design projects, determining what works best in keeping with the architecture of your space, and carefully assessing how you can have the best life in your home.

Dale Lang NW Architectural Photography
Esempio di una piccola sala lavanderia american style con ante in stile shaker, ante in legno chiaro, pavimento in sughero, lavatrice e asciugatrice a colonna, top in quarzo composito, pavimento marrone, pareti beige e top bianco
Esempio di una piccola sala lavanderia american style con ante in stile shaker, ante in legno chiaro, pavimento in sughero, lavatrice e asciugatrice a colonna, top in quarzo composito, pavimento marrone, pareti beige e top bianco
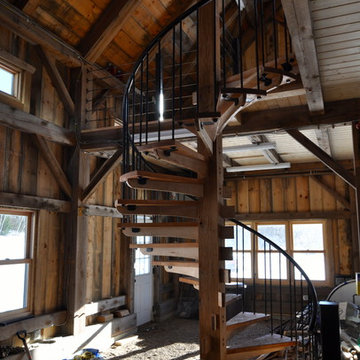
Behiive Photography
Idee per piccoli garage e rimesse indipendenti stile americano con ufficio, studio o laboratorio
Idee per piccoli garage e rimesse indipendenti stile americano con ufficio, studio o laboratorio

A bright, inviting powder room with beautiful tile accents behind the taps. A built-in dark-wood furniture vanity with plenty of space for needed items. A red oak hardwood floor pairs well with the burnt orange wall color. The wall paint is AF-280 Salsa Dancing from Benjamin Moore.

Craftsman Style Residence New Construction 2021
3000 square feet, 4 Bedroom, 3-1/2 Baths
Ispirazione per una piccola stanza da bagno padronale american style con ante in stile shaker, ante bianche, vasca freestanding, vasca/doccia, WC monopezzo, piastrelle bianche, piastrelle in gres porcellanato, pareti grigie, pavimento in marmo, lavabo sottopiano, top in quarzo composito, pavimento bianco, porta doccia scorrevole, top bianco, nicchia, un lavabo, mobile bagno incassato e carta da parati
Ispirazione per una piccola stanza da bagno padronale american style con ante in stile shaker, ante bianche, vasca freestanding, vasca/doccia, WC monopezzo, piastrelle bianche, piastrelle in gres porcellanato, pareti grigie, pavimento in marmo, lavabo sottopiano, top in quarzo composito, pavimento bianco, porta doccia scorrevole, top bianco, nicchia, un lavabo, mobile bagno incassato e carta da parati
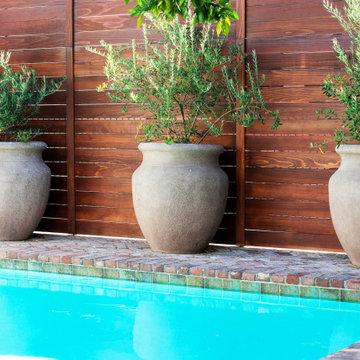
The owners of this charming Spanish-style home wanted an oasis in their small backyard. In just 1,400 square feet, not only did we give them a pool and spa, but also an inviting area for lounging and eating, created from repurposed vintage brick. Their love of Mexican design is seen in a new Talavera-tiled outdoor shower area. Softly billowing California native plants mingle with a growing collection of cacti and succulents.
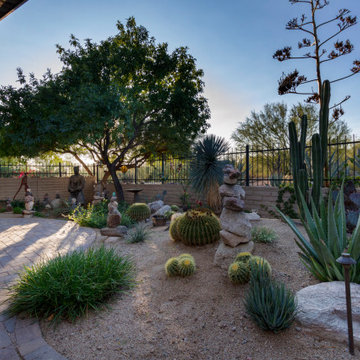
The small back yard became an oasis of desert plants.
Esempio di un piccolo giardino desertico stile americano esposto a mezz'ombra dietro casa con pavimentazioni in cemento
Esempio di un piccolo giardino desertico stile americano esposto a mezz'ombra dietro casa con pavimentazioni in cemento
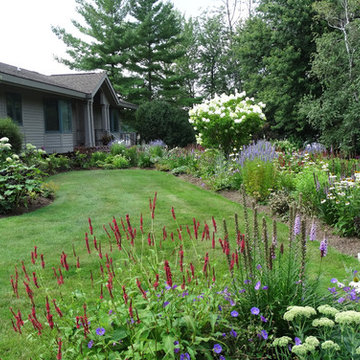
Soft colourful plantings along the pathway, seasonal interest begins in early spring and the planting is still colourful in late summer.
Immagine di un piccolo vialetto d'ingresso stile americano esposto a mezz'ombra davanti casa in estate con un ingresso o sentiero e pavimentazioni in mattoni
Immagine di un piccolo vialetto d'ingresso stile americano esposto a mezz'ombra davanti casa in estate con un ingresso o sentiero e pavimentazioni in mattoni
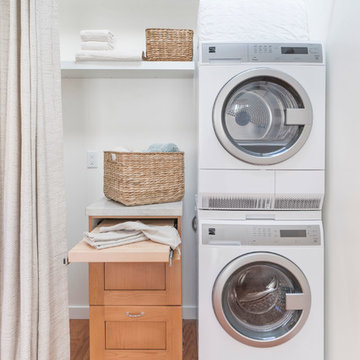
Esempio di una piccola lavanderia multiuso american style con ante in stile shaker e lavatrice e asciugatrice a colonna

This project is the rebuild of a classic Craftsman bungalow that had been destroyed in a fire. Throughout the design process we balanced the creation of a house that would feel like a true home, to replace the one that had been lost, while managing a budget with challenges from the insurance company, and navigating through a complex approval process.
Photography by Phil Bond and Artisan Home Builders.
Tiles by Motawai Tileworks.
https://saikleyarchitects.com/portfolio/craftsman-rebuild/

Photo by Wendy Waltz.
Esempio di una piccola stanza da bagno padronale stile americano con ante in stile shaker, ante in legno scuro, doccia ad angolo, WC a due pezzi, piastrelle bianche, piastrelle in ceramica, pareti bianche, pavimento con piastrelle in ceramica, lavabo sottopiano, top in quarzo composito, pavimento grigio, porta doccia a battente e top bianco
Esempio di una piccola stanza da bagno padronale stile americano con ante in stile shaker, ante in legno scuro, doccia ad angolo, WC a due pezzi, piastrelle bianche, piastrelle in ceramica, pareti bianche, pavimento con piastrelle in ceramica, lavabo sottopiano, top in quarzo composito, pavimento grigio, porta doccia a battente e top bianco
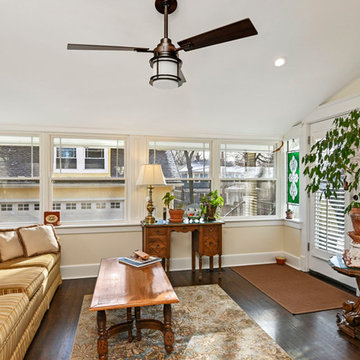
4 Seasons Porch
Idee per una piccola veranda stile americano con parquet scuro, soffitto classico e pavimento marrone
Idee per una piccola veranda stile americano con parquet scuro, soffitto classico e pavimento marrone

Rob Karosis Photography
Esempio di un piccolo soggiorno stile americano chiuso con libreria, pareti bianche, parquet scuro, parete attrezzata e pavimento marrone
Esempio di un piccolo soggiorno stile americano chiuso con libreria, pareti bianche, parquet scuro, parete attrezzata e pavimento marrone
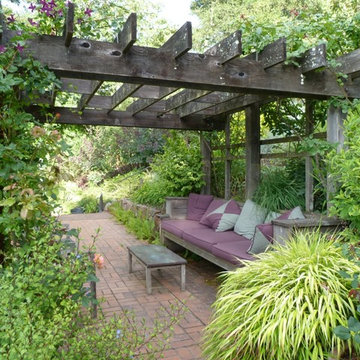
Backyard trellis made from redwood to provide shade for lounging Orinda, CA.
Foto di un piccolo giardino formale american style esposto a mezz'ombra dietro casa in estate con pedane
Foto di un piccolo giardino formale american style esposto a mezz'ombra dietro casa in estate con pedane
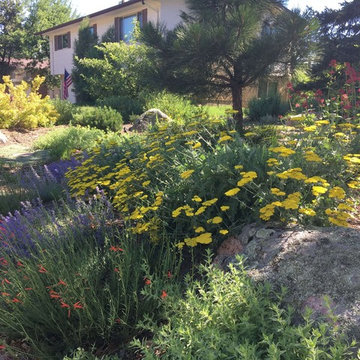
This xeric landscape design is based on a desire for a front yard that is not only water wise, but colorful, interesting, and bird and bee friendly. I was able to use some water saving ideas for the garden while working around the homeowner’s beautiful and mature silver maple tree. We started by removing all of the thirsty turf and installing a drip irrigation system that efficiently waters each plant individually at its roots.
I then designed a water wise front yard garden with bermed areas for contour, moss rock boulders for year round visual interest, pathways for navigating the garden, evergreen plants for winter greenery, and shrubs and perennials that bloom from early spring to late fall for as much color as possible through three seasons. The homeowners wanted a very detailed plant design, so I created two versions of the design, one with a plant key and the other with plant labels.
The plant pallet features xeric shrubs and perennials that attract pollinators such as bees, hummingbirds, and butterflies. Many of the shrubs provide berries, not only for the birds, but also for the homeowners to enjoy. There are perennial herbs, medicinal plants and Colorado natives in the landscape design as well. This variety of plants transformed the front yard into a space that is water wise and functional as well as beautiful.
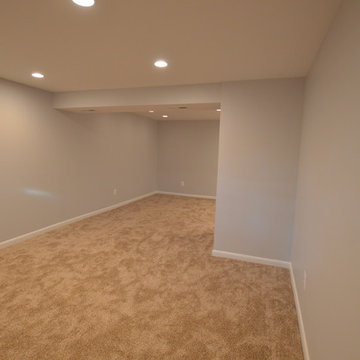
Foto di una piccola taverna stile americano interrata con pareti grigie, moquette e pavimento beige
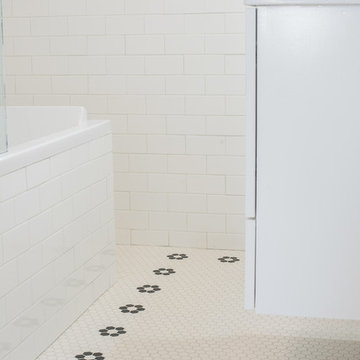
22 Pages Photography
Immagine di una piccola stanza da bagno american style con ante in stile shaker, ante bianche, vasca da incasso, vasca/doccia, WC sospeso, piastrelle bianche, piastrelle diamantate, pavimento in gres porcellanato, lavabo sottopiano, top in quarzo composito, pavimento bianco e doccia aperta
Immagine di una piccola stanza da bagno american style con ante in stile shaker, ante bianche, vasca da incasso, vasca/doccia, WC sospeso, piastrelle bianche, piastrelle diamantate, pavimento in gres porcellanato, lavabo sottopiano, top in quarzo composito, pavimento bianco e doccia aperta
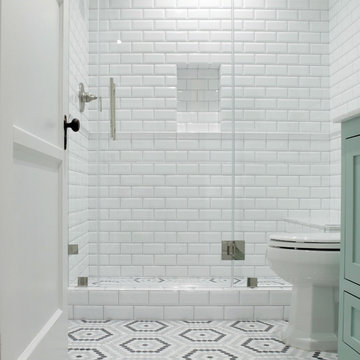
Brittney Krasts
Immagine di una piccola stanza da bagno stile americano con ante in stile shaker, doccia alcova, piastrelle bianche, piastrelle in ceramica, pavimento con piastrelle a mosaico, pavimento grigio, ante verdi, un lavabo e mobile bagno freestanding
Immagine di una piccola stanza da bagno stile americano con ante in stile shaker, doccia alcova, piastrelle bianche, piastrelle in ceramica, pavimento con piastrelle a mosaico, pavimento grigio, ante verdi, un lavabo e mobile bagno freestanding
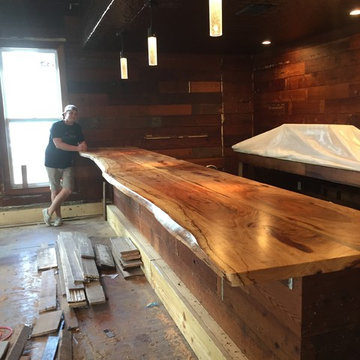
Expansive Bar Top in Pecan Live Edge Book Matched created for a Upscale Bar in Down Town Austin
Ispirazione per un piccolo bancone bar stile americano
Ispirazione per un piccolo bancone bar stile americano
14.433 Foto di case e interni american style
1

















