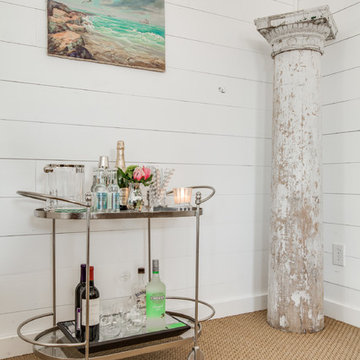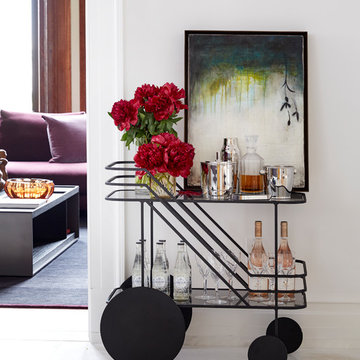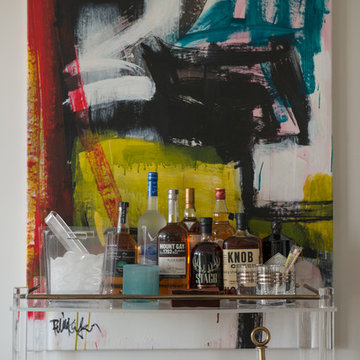499 Foto di carrelli bar
Filtra anche per:
Budget
Ordina per:Popolari oggi
181 - 200 di 499 foto
1 di 2
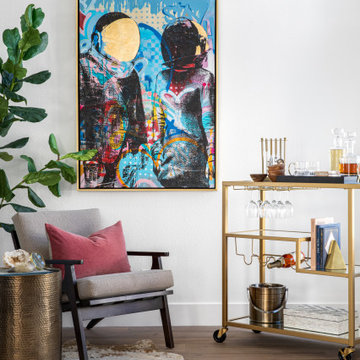
This home bar is a quaint and simple space to grab a drink and a chat with friends. Fun art dresses this space up and an oversized brass mirror makes it balanced while reflecting natural light.
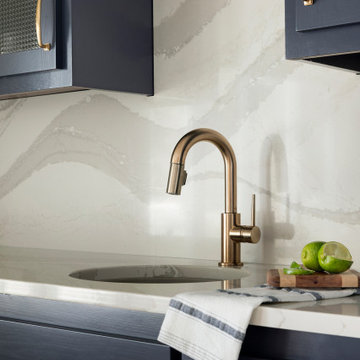
Coastal-inspired home bar with a modern twist. Navy painted cabinetry with brass fixtures and a modern tile backsplash to create the clean look for a simple nautical theme for the family and guest to enjoy.
Photos by Spacecrafting Photography
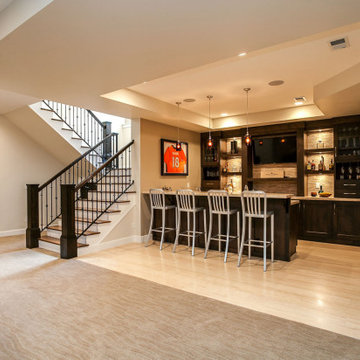
This client wanted to have their kitchen as their centerpiece for their house. As such, I designed this kitchen to have a dark walnut natural wood finish with timeless white kitchen island combined with metal appliances.
The entire home boasts an open, minimalistic, elegant, classy, and functional design, with the living room showcasing a unique vein cut silver travertine stone showcased on the fireplace. Warm colors were used throughout in order to make the home inviting in a family-friendly setting.
---
Project designed by Miami interior designer Margarita Bravo. She serves Miami as well as surrounding areas such as Coconut Grove, Key Biscayne, Miami Beach, North Miami Beach, and Hallandale Beach.
For more about MARGARITA BRAVO, click here: https://www.margaritabravo.com/
To learn more about this project, click here: https://www.margaritabravo.com/portfolio/observatory-park/
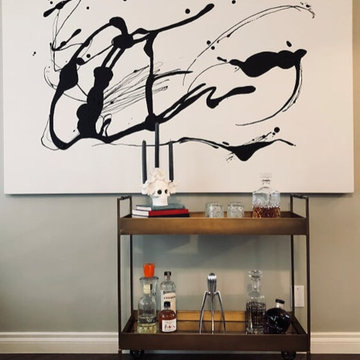
Esempio di un piccolo carrello bar contemporaneo con parquet scuro e pavimento marrone

Immagine di un carrello bar country con ante lisce, ante in legno chiaro, top in legno, moquette, pavimento beige e top beige
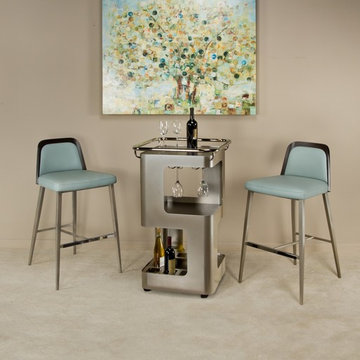
Idee per un carrello bar design di medie dimensioni con nessun lavello, nessun'anta, ante grigie, top in superficie solida, moquette e pavimento beige
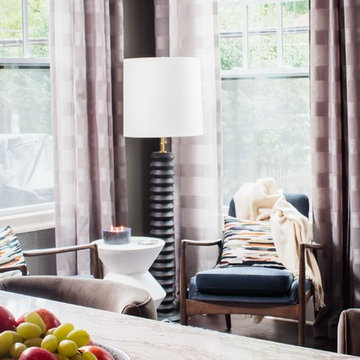
Foto di un carrello bar minimalista di medie dimensioni con nessun lavello, ante lisce, ante in legno bruno, top in legno, parquet scuro, pavimento marrone e top marrone
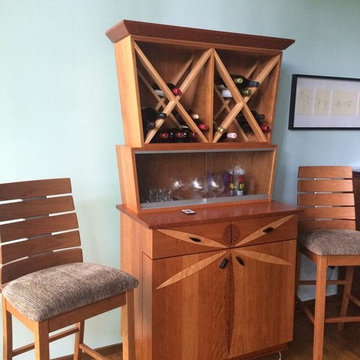
Immagine di un piccolo carrello bar moderno con ante lisce, ante in legno scuro, top in legno e pavimento in legno massello medio
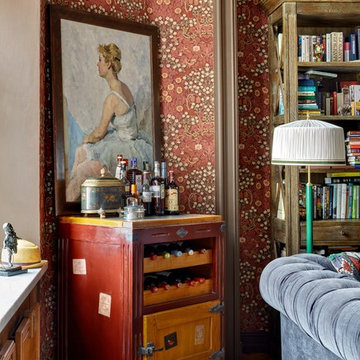
Idee per un carrello bar tradizionale con nessun lavello, ante rosse, parquet chiaro e pavimento beige
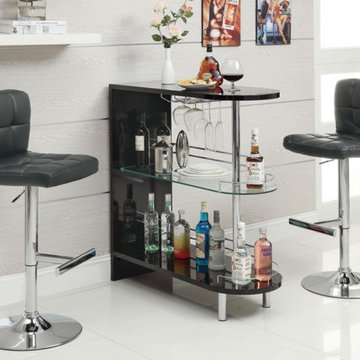
Idee per un piccolo carrello bar contemporaneo con pavimento con piastrelle in ceramica
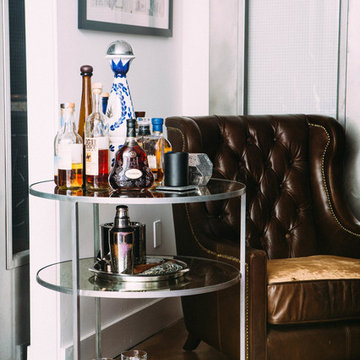
Ashley Batz
Idee per un carrello bar industriale di medie dimensioni con nessun lavello, top in vetro e pavimento in cemento
Idee per un carrello bar industriale di medie dimensioni con nessun lavello, top in vetro e pavimento in cemento
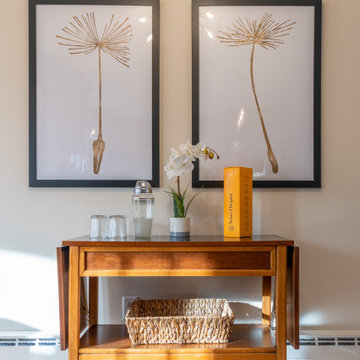
Ispirazione per un carrello bar moderno di medie dimensioni con ante in legno scuro, top in laminato e top nero
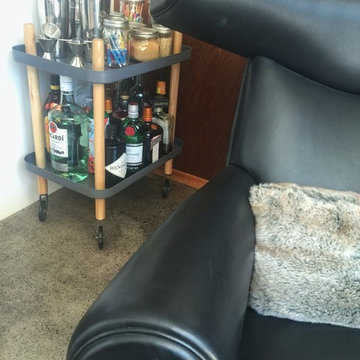
Renovation of a 1952 Midcentury Modern Eichler home in San Jose, CA.
Full remodel of kitchen, main living areas and central atrium incl flooring and new windows in the entire home - all to bring the home in line with its mid-century modern roots, while adding a modern style and a touch of Scandinavia.
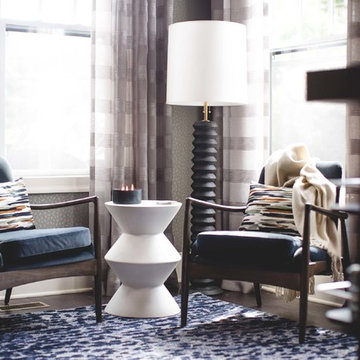
Ispirazione per un carrello bar minimalista di medie dimensioni con nessun lavello, ante lisce, ante in legno bruno, top in legno, parquet scuro, pavimento marrone e top marrone
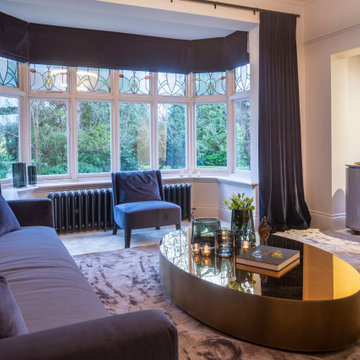
This existing three storey Victorian Villa was completely redesigned, altering the layout on every floor and adding a new basement under the house to provide a fourth floor.
After under-pinning and constructing the new basement level, a new cinema room, wine room, and cloakroom was created, extending the existing staircase so that a central stairwell now extended over the four floors.
On the ground floor, we refurbished the existing parquet flooring and created a ‘Club Lounge’ in one of the front bay window rooms for our clients to entertain and use for evenings and parties, a new family living room linked to the large kitchen/dining area. The original cloakroom was directly off the large entrance hall under the stairs which the client disliked, so this was moved to the basement when the staircase was extended to provide the access to the new basement.
First floor was completely redesigned and changed, moving the master bedroom from one side of the house to the other, creating a new master suite with large bathroom and bay-windowed dressing room. A new lobby area was created which lead to the two children’s rooms with a feature light as this was a prominent view point from the large landing area on this floor, and finally a study room.
On the second floor the existing bedroom was remodelled and a new ensuite wet-room was created in an adjoining attic space once the structural alterations to forming a new floor and subsequent roof alterations were carried out.
A comprehensive FF&E package of loose furniture and custom designed built in furniture was installed, along with an AV system for the new cinema room and music integration for the Club Lounge and remaining floors also.
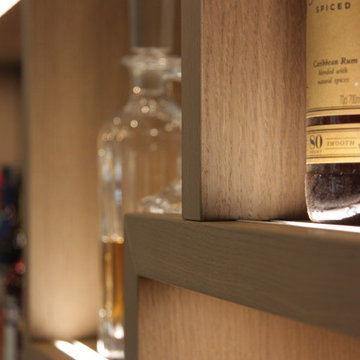
All shelves are made with invisible fixing.
Massive mirror at the back is cut to eliminate any visible joints.
All shelves supplied with led lights to lit up things displayed on shelves
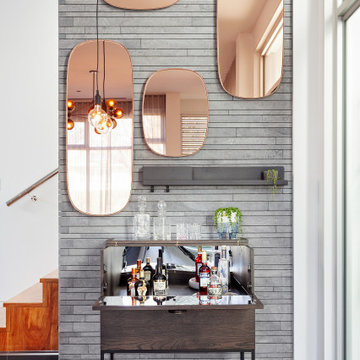
Foto di un carrello bar minimal con ante lisce, ante in legno bruno, pavimento in legno massello medio e pavimento marrone
499 Foto di carrelli bar
10
