10 Foto di carrelli bar con pavimento in laminato
Filtra anche per:
Budget
Ordina per:Popolari oggi
1 - 10 di 10 foto
1 di 3
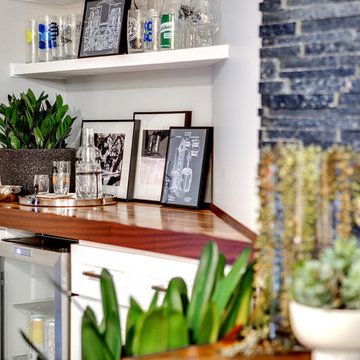
The custom built-in dry bar cabinetry and top make functional use of the awkward corner. The cabinetry provides enclosed storage for bar essentials while the fridge is a great place to store the client's craft beers. The custom floating shelves provide open storage to showcase our client's extensive beer and spirits glass collection acquired during his international travels. Unique, old world art finish the bar design creating both dimension and interest.
Photo: Virtual 360 NY
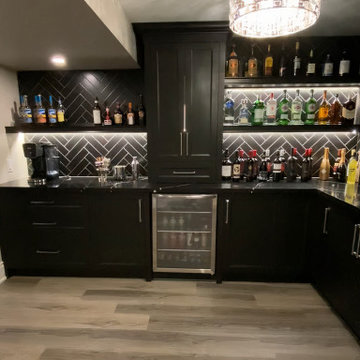
Ispirazione per un carrello bar minimalista con nessun lavello, ante in stile shaker, ante nere, top in marmo, paraspruzzi nero, paraspruzzi con piastrelle diamantate, pavimento in laminato, pavimento grigio e top nero
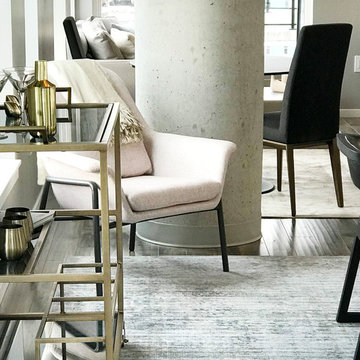
There are two round concrete pillars in this 800 square foot space - one in the great room and and one in the bedroom. This project requires working with them and creating living spaces around them. O2 Belltown - Model Room #1101, Seattle, WA, Belltown Design, Photography by Paula McHugh
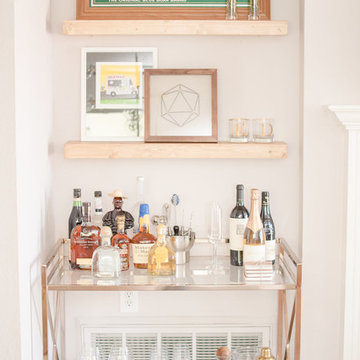
Quiana Marie Photography
Bohemian + Eclectic Design
Esempio di un carrello bar eclettico di medie dimensioni con pavimento in laminato e pavimento marrone
Esempio di un carrello bar eclettico di medie dimensioni con pavimento in laminato e pavimento marrone
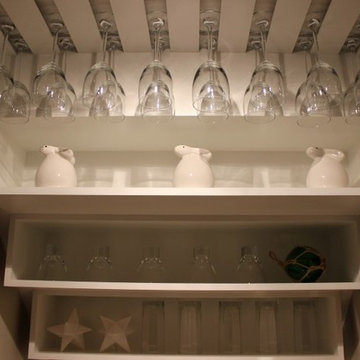
An unfinished basement got the glam treatment with a full home theater on sliding panel, cute bar under the stairs, fully kitted out servery and laundry room. An elegant palette of taupe and white with hand made counter tops complete the look. Light floors and custom work make this space a refined entertainment room.
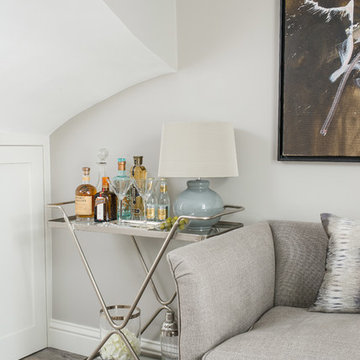
Photography: Christopher Murphy
Ispirazione per un carrello bar classico con pavimento in laminato
Ispirazione per un carrello bar classico con pavimento in laminato
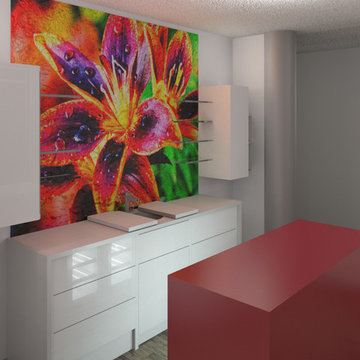
Esempio di un grande carrello bar minimalista con lavello sottopiano, ante con riquadro incassato, ante bianche, paraspruzzi multicolore, paraspruzzi con lastra di vetro, pavimento in laminato, pavimento marrone, top bianco e top in superficie solida
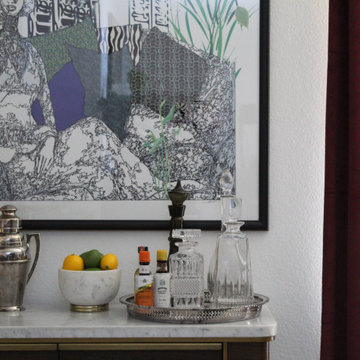
Idee per un piccolo carrello bar tradizionale con ante in legno bruno, top in marmo, pavimento in laminato, pavimento grigio e top bianco
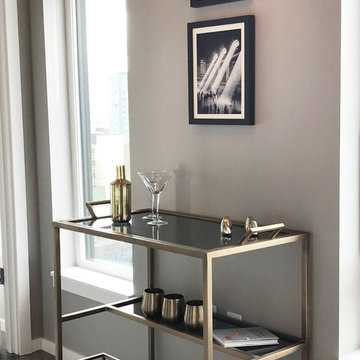
What better place than the sitting area for a bar cart? This lovely piece came from Arteriors Home and can be moved as it is on casters. O2 Belltown - Model Room #1101, Seattle, WA, Belltown Design, Photography by Paula McHugh
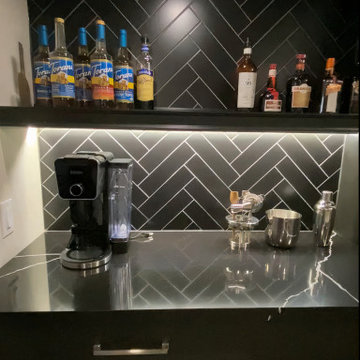
Esempio di un carrello bar moderno con nessun lavello, ante in stile shaker, ante nere, top in marmo, paraspruzzi nero, paraspruzzi con piastrelle diamantate, pavimento in laminato, pavimento grigio e top nero
10 Foto di carrelli bar con pavimento in laminato
1