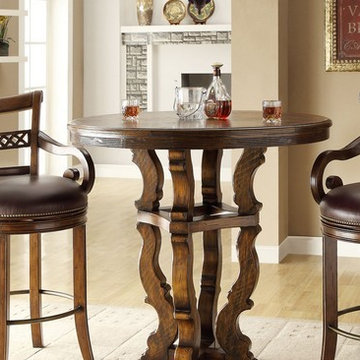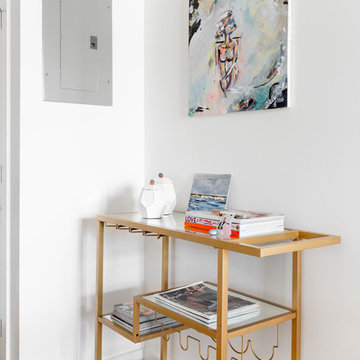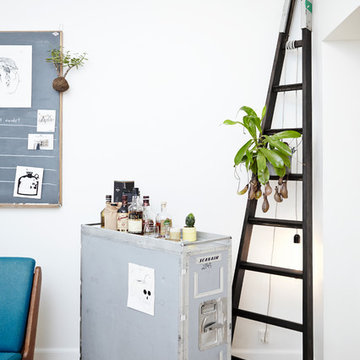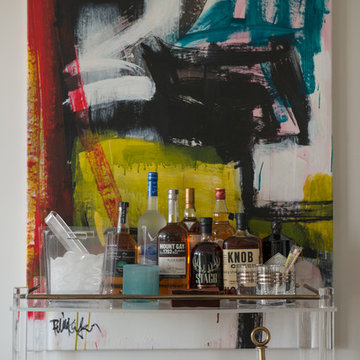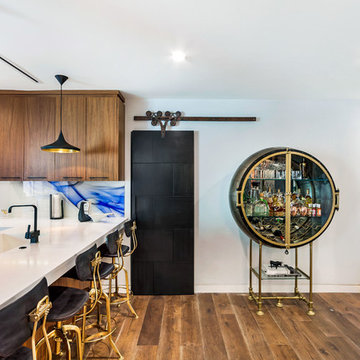498 Foto di carrelli bar
Filtra anche per:
Budget
Ordina per:Popolari oggi
161 - 180 di 498 foto
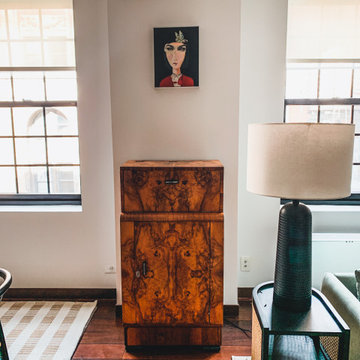
A Young Couple's Expanding Footprint
When my clients realized their new baby was going to require new space they didn't have to move very far. Three floors up they found a tastefully renovated 3 bedroom in their Art Deco Gramercy building. The apartment came complete with a timeless Henrybuilt kitchen, but the bathrooms needed a bit of work. They also needed a lot more furniture to fit the space that wouldn't make it look like a preschool. An eclectic mix of furniture was selected by my client, myself and an additional designer. An Art Deco steel door by Erik Anderson From Gunnard Design and Art Deco furniture took their cues from the building. Mid Century reproductions are mixed with modern designs from BluDot, and the Dulwich Extendable Table from Design Within Reach. Their Master Bedroom Suite was turned into a Hotel Suite.
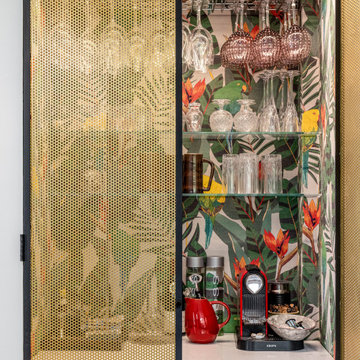
The perforated brass sheet doors allow a glimpse of the bar's interiors
Foto di un piccolo carrello bar eclettico con top in marmo, paraspruzzi multicolore e top bianco
Foto di un piccolo carrello bar eclettico con top in marmo, paraspruzzi multicolore e top bianco
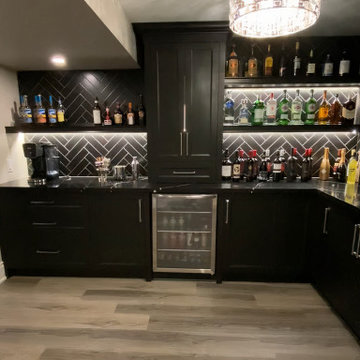
Ispirazione per un carrello bar minimalista con nessun lavello, ante in stile shaker, ante nere, top in marmo, paraspruzzi nero, paraspruzzi con piastrelle diamantate, pavimento in laminato, pavimento grigio e top nero
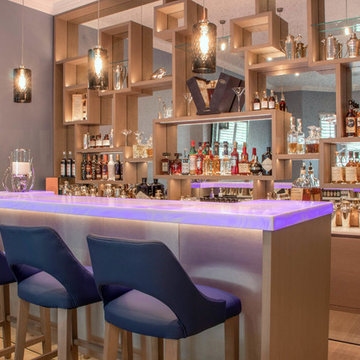
All shelves are made with invisible fixing.
Massive mirror at the back is cut to eliminate any visible joints.
All shelves supplied with led lights to lit up things displayed on shelves
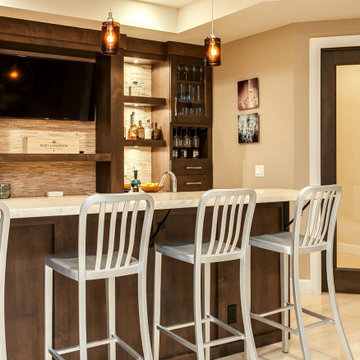
This client wanted to have their kitchen as their centerpiece for their house. As such, I designed this kitchen to have a dark walnut natural wood finish with timeless white kitchen island combined with metal appliances.
The entire home boasts an open, minimalistic, elegant, classy, and functional design, with the living room showcasing a unique vein cut silver travertine stone showcased on the fireplace. Warm colors were used throughout in order to make the home inviting in a family-friendly setting.
---
Project designed by Montecito interior designer Margarita Bravo. She serves Montecito as well as surrounding areas such as Hope Ranch, Summerland, Santa Barbara, Isla Vista, Mission Canyon, Carpinteria, Goleta, Ojai, Los Olivos, and Solvang.
For more about MARGARITA BRAVO, visit here: https://www.margaritabravo.com/
To learn more about this project, visit here: https://www.margaritabravo.com/portfolio/observatory-park/
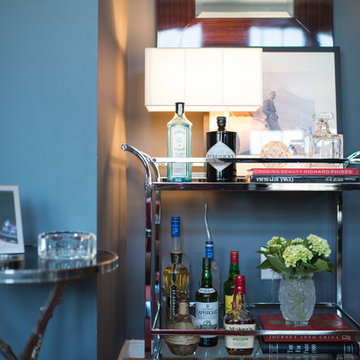
Peter Beliaev Photography
Immagine di un piccolo carrello bar classico con pavimento in legno massello medio e pavimento marrone
Immagine di un piccolo carrello bar classico con pavimento in legno massello medio e pavimento marrone
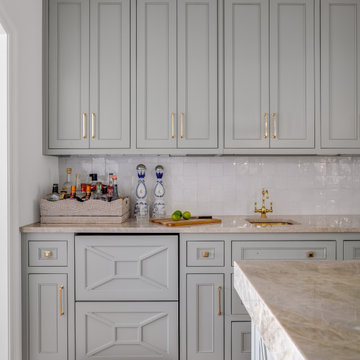
Cocktail Bar area with cabinet and storage space. Great for entertaining!
Ispirazione per un piccolo carrello bar tradizionale con lavello integrato, ante in stile shaker, ante blu, top in quarzo composito, paraspruzzi bianco, paraspruzzi con piastrelle in ceramica, parquet scuro, pavimento marrone e top beige
Ispirazione per un piccolo carrello bar tradizionale con lavello integrato, ante in stile shaker, ante blu, top in quarzo composito, paraspruzzi bianco, paraspruzzi con piastrelle in ceramica, parquet scuro, pavimento marrone e top beige
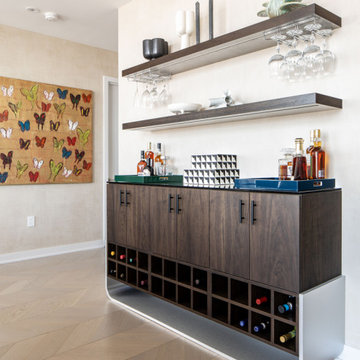
Our NYC studio designed this gorgeous condo for a family of four with the goal of maximizing space in a modest amount of square footage. A custom sectional in the living room was created to accommodate the family without feeling overcrowded, while the son's bedroom features a custom Murphy bed to optimize space during the day. To fulfill the daughter's wish for fairy lighting, an entire wall of them was installed behind her bed, casting a beautiful glow at night. In the kitchen, we added plenty of cabinets below the island for maximum efficiency. Storage units were incorporated in the bedroom and living room to house the TV and showcase decorative items. Additionally, the tub in the powder room was removed to create an additional closet for much-needed storage space.
---
Project completed by New York interior design firm Betty Wasserman Art & Interiors, which serves New York City, as well as across the tri-state area and in The Hamptons.
For more about Betty Wasserman, see here: https://www.bettywasserman.com/
To learn more about this project, see here: https://www.bettywasserman.com/spaces/front-and-york-brooklyn-apartment-design/
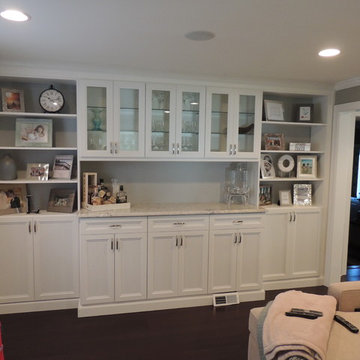
Custom wall bar entertainment center. Top glass cabinets hold bar ware and cabinets below hold the liquor bottles. Cabinets are textured white shaker style.
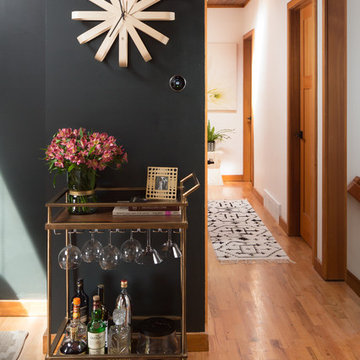
Photography by Alex Crook
www.alexcrook.com
Foto di un piccolo carrello bar moderno con lavello sottopiano, ante in legno bruno, top in marmo, paraspruzzi grigio, pavimento in legno massello medio e pavimento marrone
Foto di un piccolo carrello bar moderno con lavello sottopiano, ante in legno bruno, top in marmo, paraspruzzi grigio, pavimento in legno massello medio e pavimento marrone
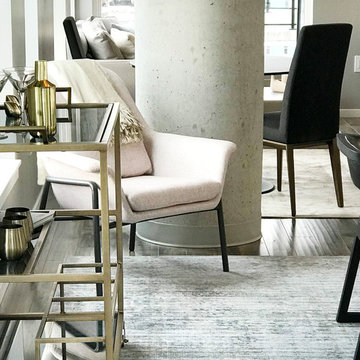
There are two round concrete pillars in this 800 square foot space - one in the great room and and one in the bedroom. This project requires working with them and creating living spaces around them. O2 Belltown - Model Room #1101, Seattle, WA, Belltown Design, Photography by Paula McHugh

Our Boulder studio designed this beautiful home in the mountains to reflect the bright, beautiful, natural vibes outside – an excellent way to elevate the senses. We used a double-height, oak-paneled ceiling in the living room to create an expansive feeling. We also placed layers of Moroccan rugs, cozy textures of alpaca, mohair, and shearling by exceptional makers from around the US. In the kitchen and bar area, we went with the classic black and white combination to create a sophisticated ambience. We furnished the dining room with attractive blue chairs and artworks, and in the bedrooms, we maintained the bright, airy vibes by adding cozy beddings and accessories.
---
Joe McGuire Design is an Aspen and Boulder interior design firm bringing a uniquely holistic approach to home interiors since 2005.
For more about Joe McGuire Design, see here: https://www.joemcguiredesign.com/
To learn more about this project, see here:
https://www.joemcguiredesign.com/bleeker-street
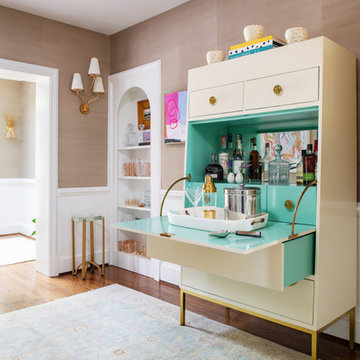
Ansel Olson Photography.
Anthropologie (bar cabinet)
Immagine di un carrello bar tradizionale con ante lisce, ante bianche, paraspruzzi verde, pavimento in legno massello medio, pavimento marrone e top turchese
Immagine di un carrello bar tradizionale con ante lisce, ante bianche, paraspruzzi verde, pavimento in legno massello medio, pavimento marrone e top turchese
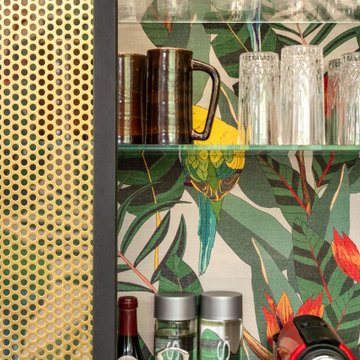
The perforated brass sheet doors allow a glimpse of the bar's interiors
Ispirazione per un piccolo carrello bar bohémian con top in marmo, paraspruzzi multicolore e top bianco
Ispirazione per un piccolo carrello bar bohémian con top in marmo, paraspruzzi multicolore e top bianco
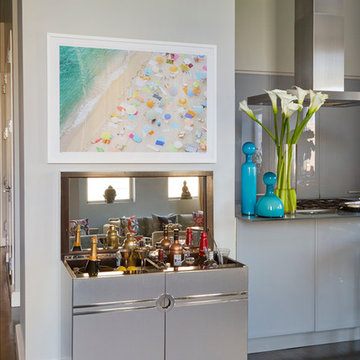
Mark Roskams
Foto di un piccolo carrello bar eclettico con ante lisce, top in acciaio inossidabile e parquet scuro
Foto di un piccolo carrello bar eclettico con ante lisce, top in acciaio inossidabile e parquet scuro
498 Foto di carrelli bar
9
