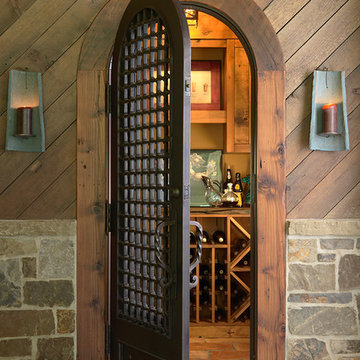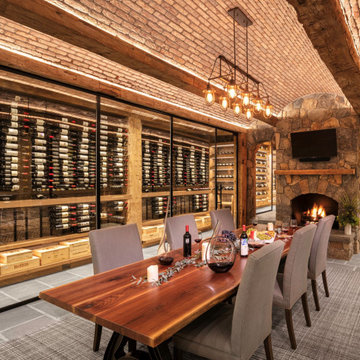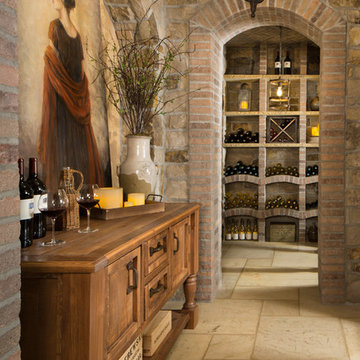3.882 Foto di cantine rustiche
Filtra anche per:
Budget
Ordina per:Popolari oggi
21 - 40 di 3.882 foto
1 di 2
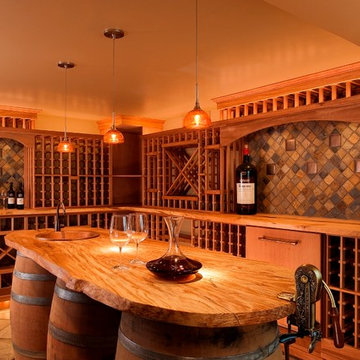
A mix of racking, display and large format storage. Low voltage lighting maintains temperature.
Foto di una grande cantina stile rurale con pavimento in ardesia e rastrelliere portabottiglie
Foto di una grande cantina stile rurale con pavimento in ardesia e rastrelliere portabottiglie
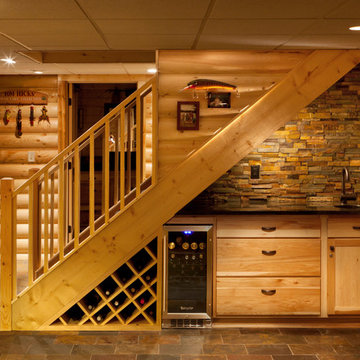
Holiday Kitchens Seattle Hickory Door in Natural
This custom wet bar (and entire lower level renovation!) was designed by Brillo Home Improvements Inc. - WI | Photographer: Edmunds Studios, Inc.
Features include: wine rack, beverage refrigerator, sink, puck lights underneath the staircase, and stacked-stone wall above the countertop.
What an amazing transformation! See Brillo today www.BrilloHomeImprovements.com
See more custom design work: http://holidaykitchens.com/index.php/quality-designed/gallery/kitchens
Find a dealer near you: http://holidaykitchens.com/index.php/about/locator
View our online brochure: http://holidaykitchens.com/index.php/planning-designing
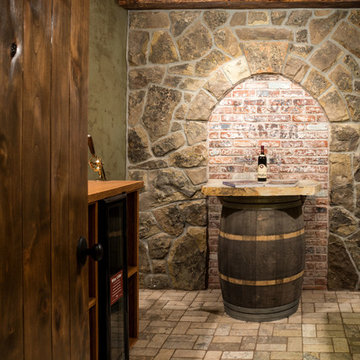
2 story Rustic Ranch style home designed by Western Design International of Prineville Oregon
Located in Brasada Ranch Resort
Contractor: Chuck Rose of CL Rose Construction - http://clroseconstruction.com
Photo by: Chandler Photography
Trova il professionista locale adatto per il tuo progetto
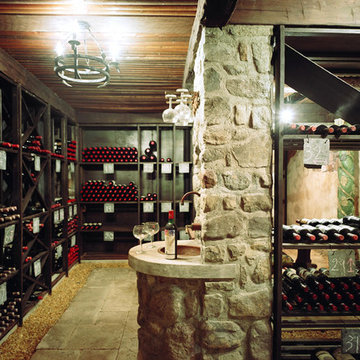
Wine cellar racks of hammered iron. Box lock designed and built in-house; cast, machined, forged bronze with internal mechanism tool steel. Key of cast bronze and tool steel. Door fleur d'lies and ornamental hinges of forged steel.
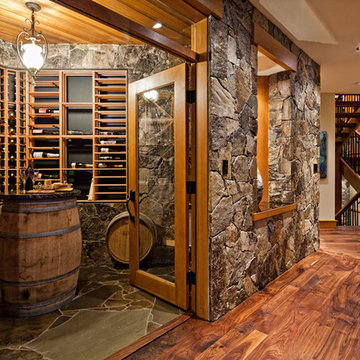
Esempio di una piccola cantina rustica con pavimento in legno massello medio, portabottiglie a vista e pavimento grigio
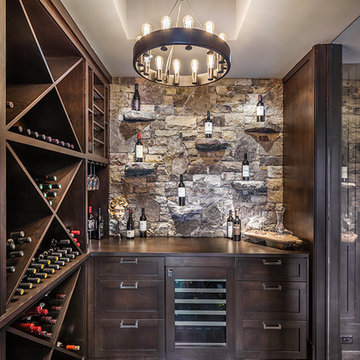
Wine Cellar | Custom home Studio of LS3P ASSOCIATES LTD. | Photo by Inpiro8 Studio.
Esempio di una grande cantina rustica con pavimento in cemento, portabottiglie a scomparti romboidali e pavimento grigio
Esempio di una grande cantina rustica con pavimento in cemento, portabottiglie a scomparti romboidali e pavimento grigio
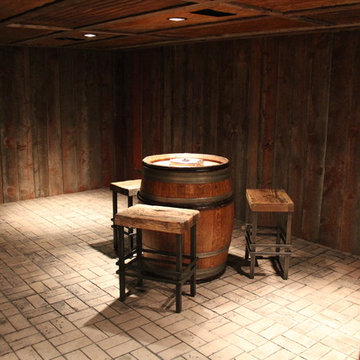
Foto di una grande cantina stile rurale con pavimento in mattoni e pavimento beige
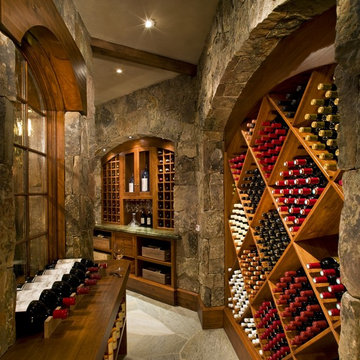
Living Images Photography, LLC
Ispirazione per una grande cantina rustica con portabottiglie a scomparti romboidali
Ispirazione per una grande cantina rustica con portabottiglie a scomparti romboidali
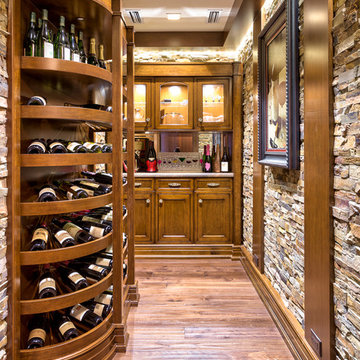
Ispirazione per una cantina rustica con pavimento in legno massello medio e portabottiglie a vista
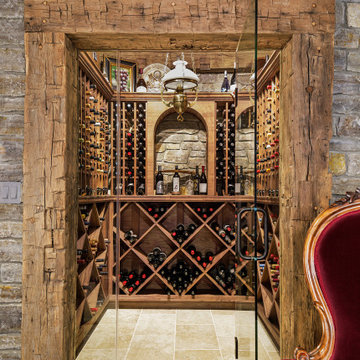
Ispirazione per una piccola cantina stile rurale con pavimento con piastrelle in ceramica, rastrelliere portabottiglie e pavimento beige
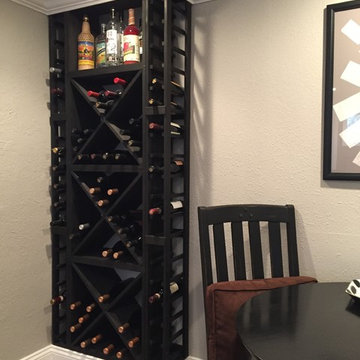
Built in wine racks and custom trim.
Idee per una cantina rustica di medie dimensioni con parquet scuro e pavimento marrone
Idee per una cantina rustica di medie dimensioni con parquet scuro e pavimento marrone
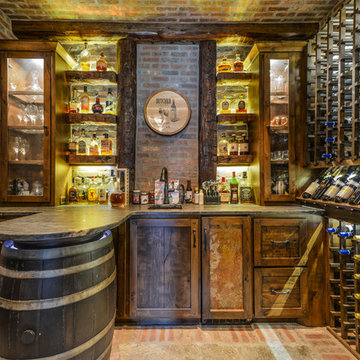
Wine Cellar Features Reclaimed Barnwood and Reclaimed Chicago Brick along with Amazing custom Made Cabinets.
Amazing Colorado Lodge Style Custom Built Home in Eagles Landing Neighborhood of Saint Augusta, Mn - Build by Werschay Homes.
-James Gray Photography
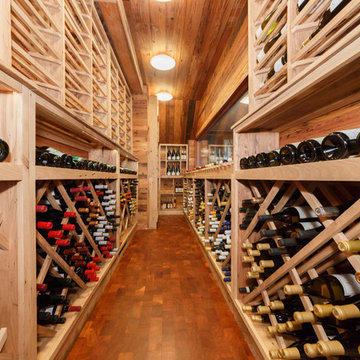
This is part of (3) wine cellars built in (1) house in Princeton,NJ. The total bottle capacity is 7,000+ with one cellar made from re-claimed wormy chestnut,another cellar built of sapele mahogany for strictly Bordeaux storage, and the final wine cellar built for maximum storage.
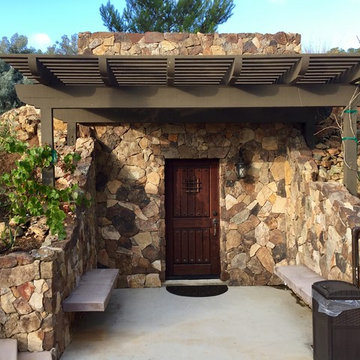
Esempio di una piccola cantina stile rurale con pavimento in travertino, rastrelliere portabottiglie e pavimento beige
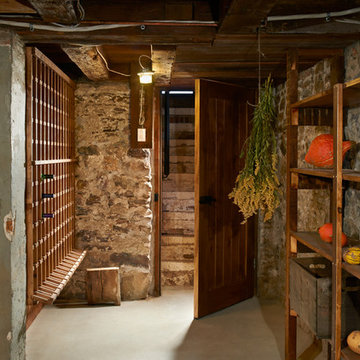
One of the best pieces from this manor restoration. The doorway and stairwell were covered by the previous owners and not in current drawings when we began work, so were discovered by our carpenters as we worked through the basement.
The shelving in this cellar was made from wood we salvaged from the old floor joists pulled out of areas needing repair. The door also made from salvaged wood within the house, and features a centrepiece with the home's original owner's name scratched into the wood.
The wine rack was actually made from new pine by one of our carpenters and was cut and stained to match the reclaimed wood.
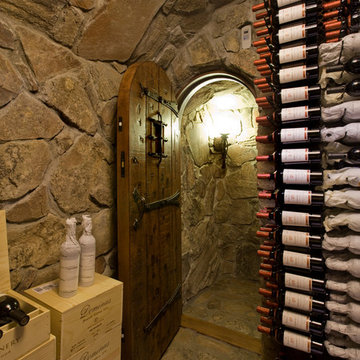
Innovative Wine Cellar Designs is the nation’s leading custom wine cellar design, build, installation and refrigeration firm.
As a wine cellar design build company, we believe in the fundamental principles of architecture, design, and functionality while also recognizing the value of the visual impact and financial investment of a quality wine cellar. By combining our experience and skill with our attention to detail and complete project management, the end result will be a state of the art, custom masterpiece. Our design consultants and sales staff are well versed in every feature that your custom wine cellar will require.
3.882 Foto di cantine rustiche
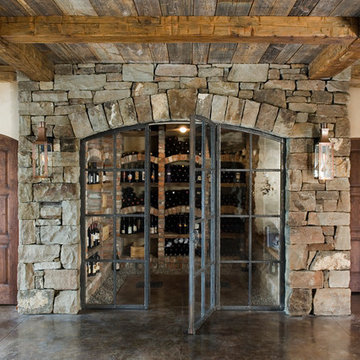
Foto di una cantina rustica di medie dimensioni con pavimento in cemento, portabottiglie a vista e pavimento marrone
2
