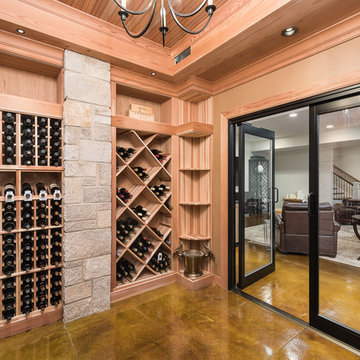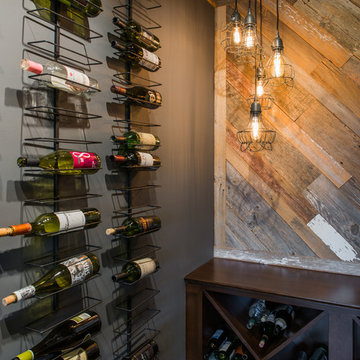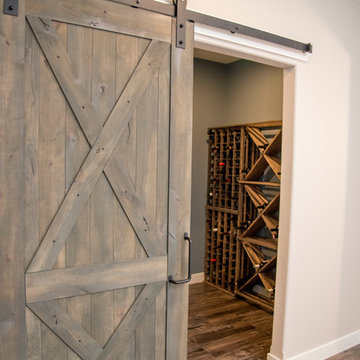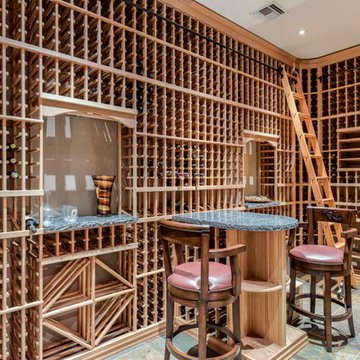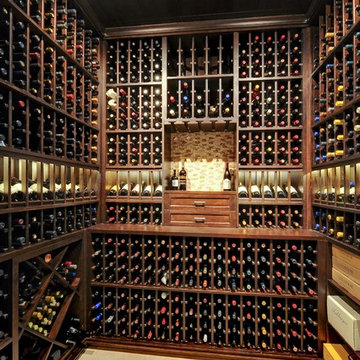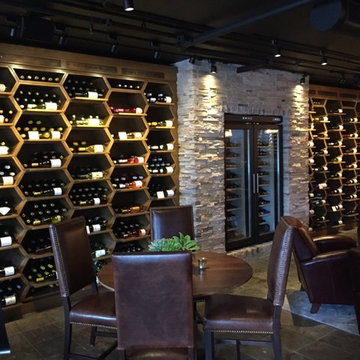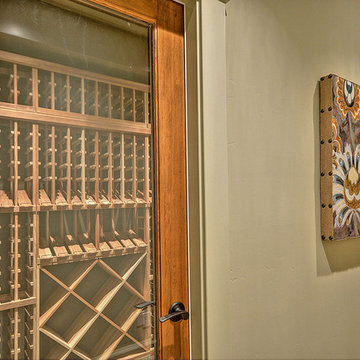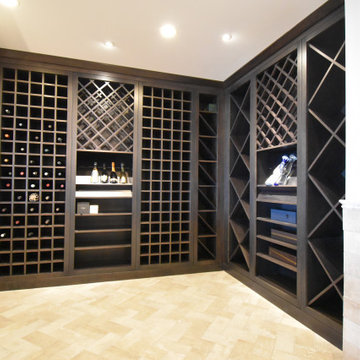1.380 Foto di cantine american style
Filtra anche per:
Budget
Ordina per:Popolari oggi
41 - 60 di 1.380 foto
1 di 2
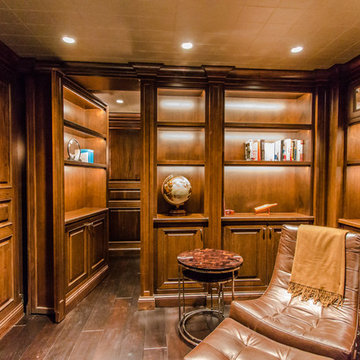
Wood paneling with rotating cabinetry that leads into secret wine cellar
Ispirazione per una piccola cantina stile americano con parquet scuro e portabottiglie a vista
Ispirazione per una piccola cantina stile americano con parquet scuro e portabottiglie a vista
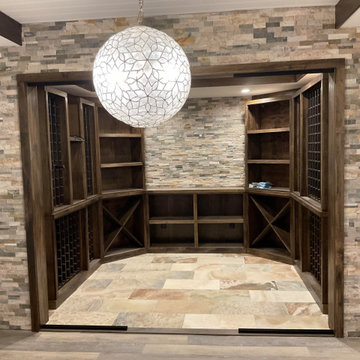
Custom made wine room. Flooring, stone work, custom made wine racks and shelves. This picture was taken before the glass wall/door was installed.
Foto di una cantina stile americano
Foto di una cantina stile americano
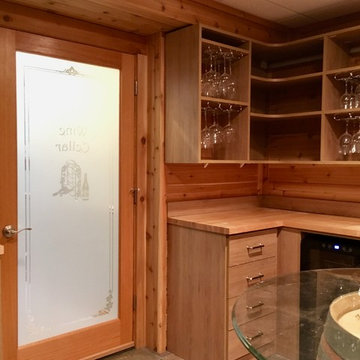
Cedar lined wine cellar with Maple butcher block counter tops, glass door fronts, under counter wine cooler and stem wear holders. Ginger Root material with emerald brushed nickle handles.
Trova il professionista locale adatto per il tuo progetto
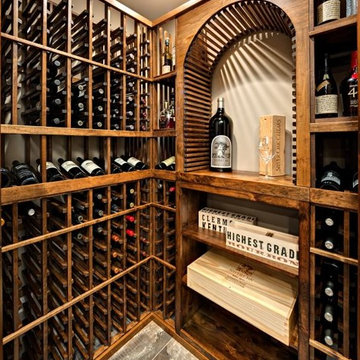
What fun it was to work on this stunning wine cellar project! Proof that even a smaller scale wine cellar can be a beautiful and value adding addition to your home. See more examples of custom home wine cellars at www.closetsforlife.com.
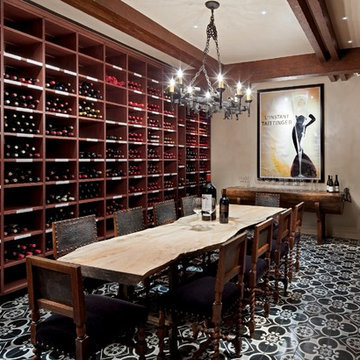
Copyright © 2009 Robert Reck. All Rights Reserved.
Esempio di una grande cantina american style con rastrelliere portabottiglie, pavimento con piastrelle in ceramica e pavimento multicolore
Esempio di una grande cantina american style con rastrelliere portabottiglie, pavimento con piastrelle in ceramica e pavimento multicolore
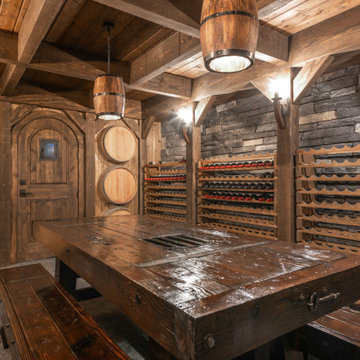
Completed in 2019, this is a home we completed for client who initially engaged us to remodeled their 100 year old classic craftsman bungalow on Seattle’s Queen Anne Hill. During our initial conversation, it became readily apparent that their program was much larger than a remodel could accomplish and the conversation quickly turned toward the design of a new structure that could accommodate a growing family, a live-in Nanny, a variety of entertainment options and an enclosed garage – all squeezed onto a compact urban corner lot.
Project entitlement took almost a year as the house size dictated that we take advantage of several exceptions in Seattle’s complex zoning code. After several meetings with city planning officials, we finally prevailed in our arguments and ultimately designed a 4 story, 3800 sf house on a 2700 sf lot. The finished product is light and airy with a large, open plan and exposed beams on the main level, 5 bedrooms, 4 full bathrooms, 2 powder rooms, 2 fireplaces, 4 climate zones, a huge basement with a home theatre, guest suite, climbing gym, and an underground tavern/wine cellar/man cave. The kitchen has a large island, a walk-in pantry, a small breakfast area and access to a large deck. All of this program is capped by a rooftop deck with expansive views of Seattle’s urban landscape and Lake Union.
Unfortunately for our clients, a job relocation to Southern California forced a sale of their dream home a little more than a year after they settled in after a year project. The good news is that in Seattle’s tight housing market, in less than a week they received several full price offers with escalator clauses which allowed them to turn a nice profit on the deal.
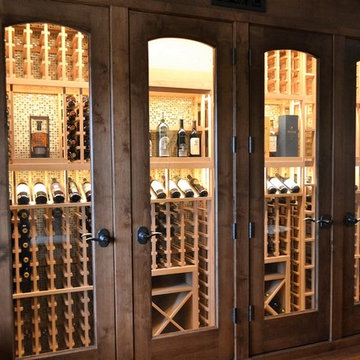
Custom temperature controlled wine storage wall built in place. Arched glass doors compliment the arches throughout the home. Dimmable LED lighting on the ceiling and concealed strip lights within the wine racks.
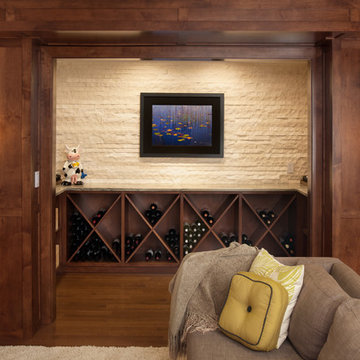
GC: Quinton Construction
Photographer: Reuben Krabbe
Ispirazione per una piccola cantina american style con pavimento in legno massello medio e portabottiglie a scomparti romboidali
Ispirazione per una piccola cantina american style con pavimento in legno massello medio e portabottiglie a scomparti romboidali
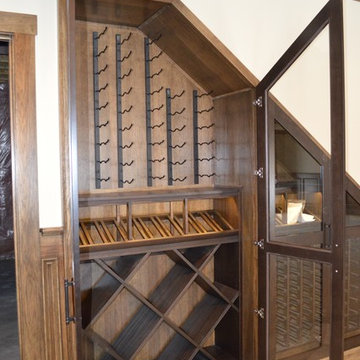
Foto di una piccola cantina stile americano con moquette, rastrelliere portabottiglie e pavimento beige
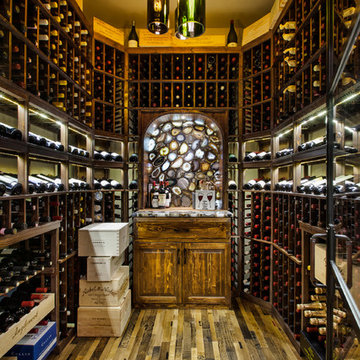
Foto di una cantina stile americano di medie dimensioni con parquet scuro, portabottiglie a vista e pavimento marrone
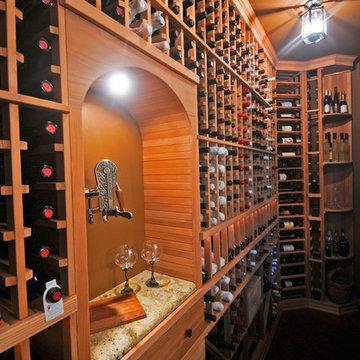
Foto di una grande cantina stile americano con parquet scuro, rastrelliere portabottiglie e pavimento marrone
1.380 Foto di cantine american style
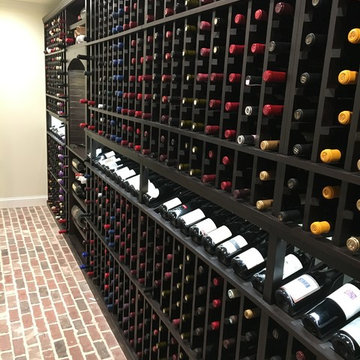
Jon LaMonte - Legendary Renovations
A 1,400 bottle wine rack system is set atop a brick flooring.
Idee per una grande cantina american style con pavimento in legno massello medio e pavimento marrone
Idee per una grande cantina american style con pavimento in legno massello medio e pavimento marrone
3
