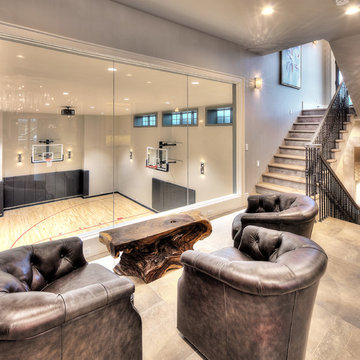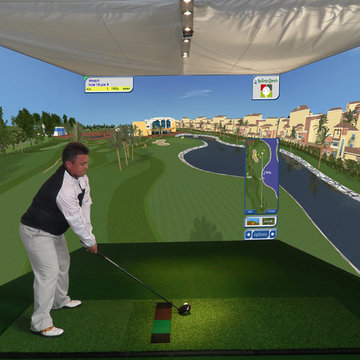115 Foto di campi sportivi coperti contemporanei
Filtra anche per:
Budget
Ordina per:Popolari oggi
41 - 60 di 115 foto
1 di 3
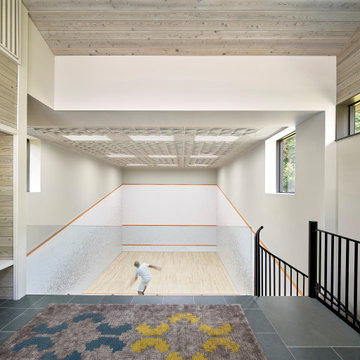
The volume of the squash court was minimized by partially submerging it into the earth. Entry to the structure is through a more appropriately scaled grade level pavilion.
Photo: Jeffrey Totaro

Chuck Choi Architectural Photography
Idee per un ampio campo sportivo coperto design con pareti beige e parquet chiaro
Idee per un ampio campo sportivo coperto design con pareti beige e parquet chiaro
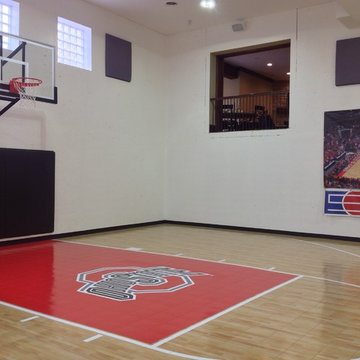
This home was built by Cua Builders as part of the Homes of Distinction tour. Just one of the cool features was this home gym and basketball court. The builder chose glass block windows for their durability and ability to get light into the space.
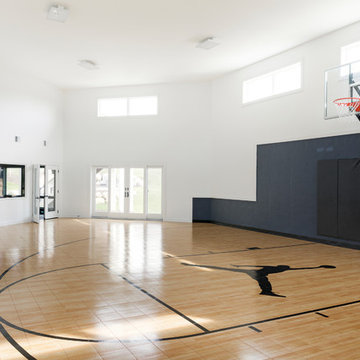
Idee per un grande campo sportivo coperto design con pareti bianche, pavimento in laminato e pavimento marrone
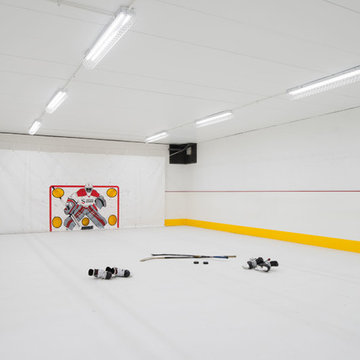
Ispirazione per un campo sportivo coperto contemporaneo con pareti bianche e pavimento bianco

Builder: AVB Inc.
Interior Design: Vision Interiors by Visbeen
Photographer: Ashley Avila Photography
The Holloway blends the recent revival of mid-century aesthetics with the timelessness of a country farmhouse. Each façade features playfully arranged windows tucked under steeply pitched gables. Natural wood lapped siding emphasizes this homes more modern elements, while classic white board & batten covers the core of this house. A rustic stone water table wraps around the base and contours down into the rear view-out terrace.
Inside, a wide hallway connects the foyer to the den and living spaces through smooth case-less openings. Featuring a grey stone fireplace, tall windows, and vaulted wood ceiling, the living room bridges between the kitchen and den. The kitchen picks up some mid-century through the use of flat-faced upper and lower cabinets with chrome pulls. Richly toned wood chairs and table cap off the dining room, which is surrounded by windows on three sides. The grand staircase, to the left, is viewable from the outside through a set of giant casement windows on the upper landing. A spacious master suite is situated off of this upper landing. Featuring separate closets, a tiled bath with tub and shower, this suite has a perfect view out to the rear yard through the bedrooms rear windows. All the way upstairs, and to the right of the staircase, is four separate bedrooms. Downstairs, under the master suite, is a gymnasium. This gymnasium is connected to the outdoors through an overhead door and is perfect for athletic activities or storing a boat during cold months. The lower level also features a living room with view out windows and a private guest suite.
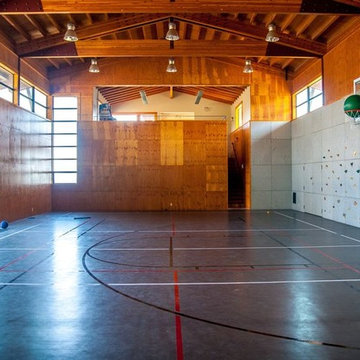
Interior view of the main room in the recreation center, with raw materials and exposed structure on display. A bouldering wall takes up one wall, along with a basketball hoop, lots of natural light, and industrial light fixtures when needed.
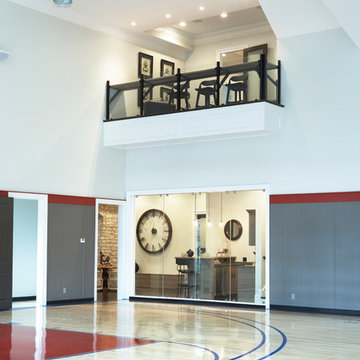
Milestone Custom Homes 2012 Inspiration Home - Hollingsworth Park at Verdae
photos by Rachel Boling
Immagine di un ampio campo sportivo coperto minimal con pareti bianche e parquet chiaro
Immagine di un ampio campo sportivo coperto minimal con pareti bianche e parquet chiaro
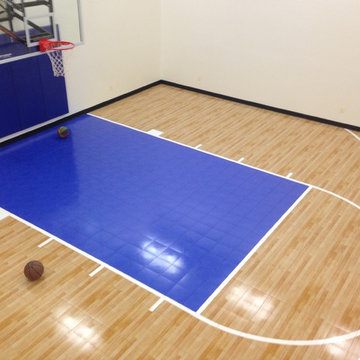
Foto di un ampio campo sportivo coperto design con pareti bianche, parquet chiaro e pavimento beige
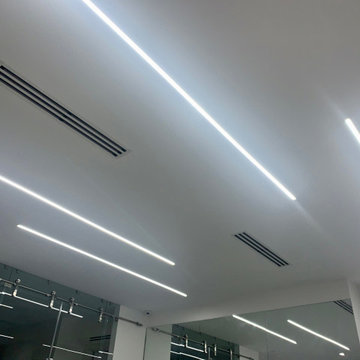
An immaculate ceiling is possible with invisible speakers and Aivicom's led tracks
Foto di un campo sportivo coperto contemporaneo di medie dimensioni con pareti bianche, pavimento con piastrelle in ceramica, pavimento grigio e soffitto in perlinato
Foto di un campo sportivo coperto contemporaneo di medie dimensioni con pareti bianche, pavimento con piastrelle in ceramica, pavimento grigio e soffitto in perlinato
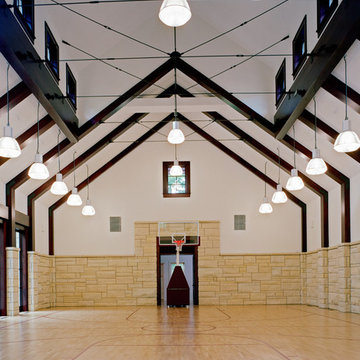
The indoor gym and basketball court allows for active living year round. The wood ceiling trusses, and industrial lighting and cables provide the perfect combination of industrial and contemporary.
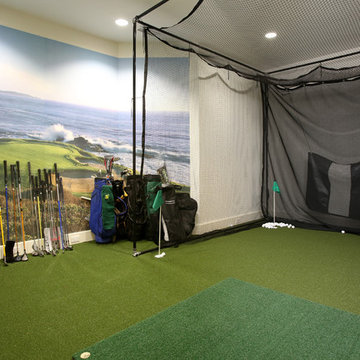
Amanda Beattie - Boston Virtual Imaging
Ispirazione per un campo sportivo coperto contemporaneo con pareti multicolore e pavimento verde
Ispirazione per un campo sportivo coperto contemporaneo con pareti multicolore e pavimento verde
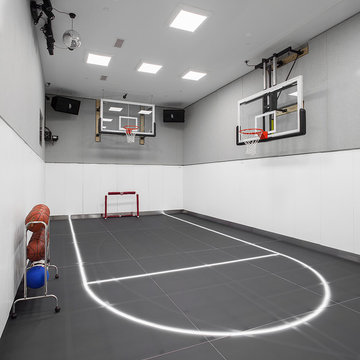
Interiors by Morris & Woodhouse Interiors LLC, Architecture by ARCHONSTRUCT LLC
© Robert Granoff
Immagine di un ampio campo sportivo coperto contemporaneo con pareti grigie e pavimento grigio
Immagine di un ampio campo sportivo coperto contemporaneo con pareti grigie e pavimento grigio
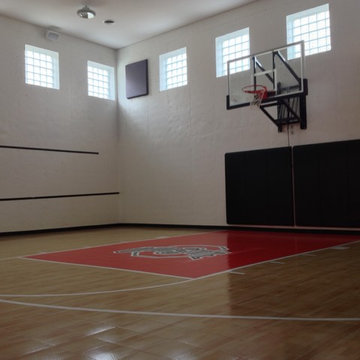
These customer (like most people from Columbus) are big OSU fans.
Immagine di un campo sportivo coperto minimal con pareti bianche
Immagine di un campo sportivo coperto minimal con pareti bianche
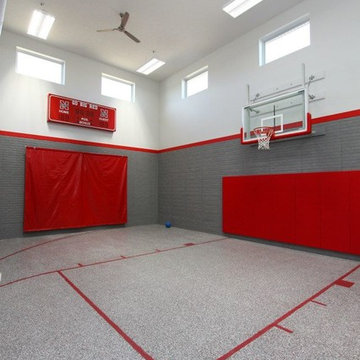
Foto di un grande campo sportivo coperto design con pareti grigie, pavimento in linoleum e pavimento grigio
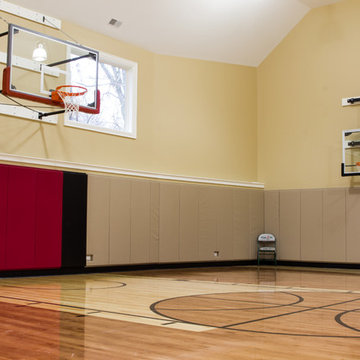
Esempio di un grande campo sportivo coperto contemporaneo con pavimento in legno massello medio, pareti gialle e pavimento marrone
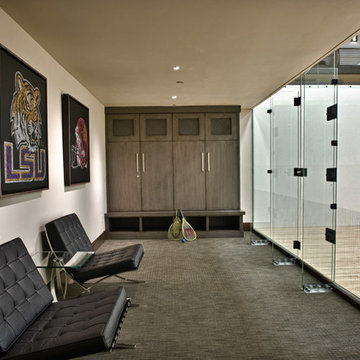
Doug Burke Photography
Ispirazione per un grande campo sportivo coperto minimal con pareti beige e moquette
Ispirazione per un grande campo sportivo coperto minimal con pareti beige e moquette
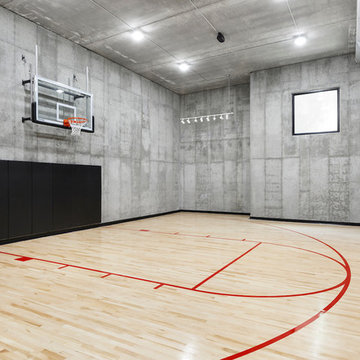
Foto di un campo sportivo coperto minimal con pareti grigie, parquet chiaro e pavimento beige
115 Foto di campi sportivi coperti contemporanei
3
