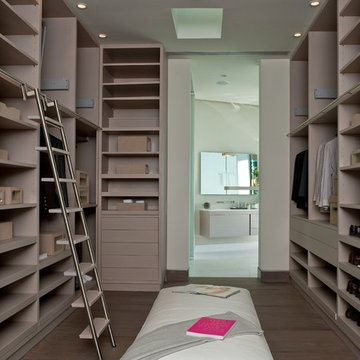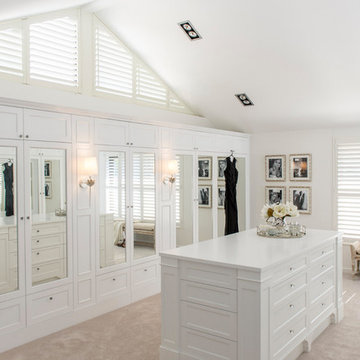Armadi e Cabine Armadio
Filtra anche per:
Budget
Ordina per:Popolari oggi
101 - 120 di 6.341 foto
1 di 2
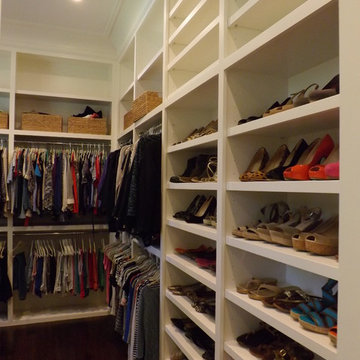
3/4'' Maple Plywood Structure with Solid Hardwood Face Frame
Ispirazione per una grande cabina armadio unisex tradizionale con ante bianche, pavimento in legno massello medio, pavimento marrone e nessun'anta
Ispirazione per una grande cabina armadio unisex tradizionale con ante bianche, pavimento in legno massello medio, pavimento marrone e nessun'anta
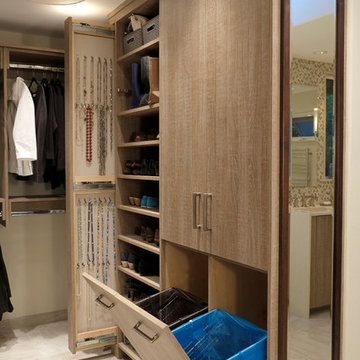
Master Suite has a walk-in closet. A secret tall pull-out for jewelry. Custom accessories abound; pull-outs for; pants, ties, scarfs and shoes. Open and closed storage. Pull-out valet rods, belt racks and hooks. Drawers with inserts and dividers. Two tilt-out hampers for laundry. Mirrors, A great space to start or end your day.
Photo DeMane Design
Winner: 1st Place, ASID WA, Large Bath

Builder: J. Peterson Homes
Interior Designer: Francesca Owens
Photographers: Ashley Avila Photography, Bill Hebert, & FulView
Capped by a picturesque double chimney and distinguished by its distinctive roof lines and patterned brick, stone and siding, Rookwood draws inspiration from Tudor and Shingle styles, two of the world’s most enduring architectural forms. Popular from about 1890 through 1940, Tudor is characterized by steeply pitched roofs, massive chimneys, tall narrow casement windows and decorative half-timbering. Shingle’s hallmarks include shingled walls, an asymmetrical façade, intersecting cross gables and extensive porches. A masterpiece of wood and stone, there is nothing ordinary about Rookwood, which combines the best of both worlds.
Once inside the foyer, the 3,500-square foot main level opens with a 27-foot central living room with natural fireplace. Nearby is a large kitchen featuring an extended island, hearth room and butler’s pantry with an adjacent formal dining space near the front of the house. Also featured is a sun room and spacious study, both perfect for relaxing, as well as two nearby garages that add up to almost 1,500 square foot of space. A large master suite with bath and walk-in closet which dominates the 2,700-square foot second level which also includes three additional family bedrooms, a convenient laundry and a flexible 580-square-foot bonus space. Downstairs, the lower level boasts approximately 1,000 more square feet of finished space, including a recreation room, guest suite and additional storage.
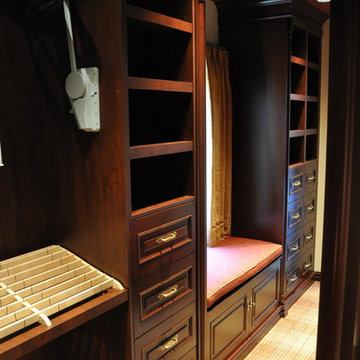
Alexander Otis Collection Llc.
Idee per uno spazio per vestirsi unisex chic di medie dimensioni con ante con riquadro incassato, ante in legno bruno e moquette
Idee per uno spazio per vestirsi unisex chic di medie dimensioni con ante con riquadro incassato, ante in legno bruno e moquette
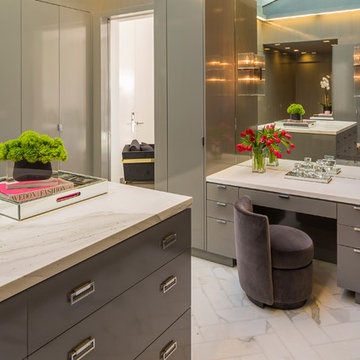
Brian Thomas Jones
Foto di un'ampia cabina armadio unisex design con ante lisce, ante grigie e pavimento in marmo
Foto di un'ampia cabina armadio unisex design con ante lisce, ante grigie e pavimento in marmo
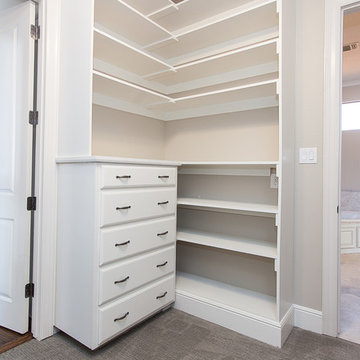
Ispirazione per una grande cabina armadio unisex tradizionale con ante con bugna sagomata, ante bianche e moquette
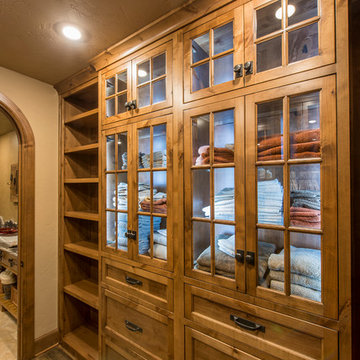
Randy Colwell
Foto di una cabina armadio unisex stile rurale di medie dimensioni con ante con riquadro incassato, ante in legno scuro e parquet scuro
Foto di una cabina armadio unisex stile rurale di medie dimensioni con ante con riquadro incassato, ante in legno scuro e parquet scuro
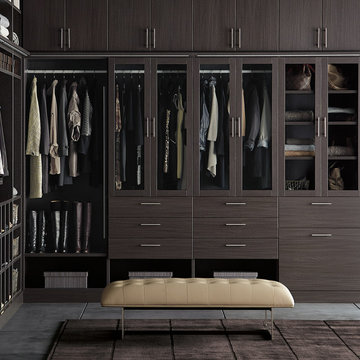
This custom built, walk-in closet in Ebony will make you want to sit down and stay a while. It features integrated lighting, tempered glass doors, soft-close drawers and exclusive options and finishes, making it easy to showcase your wardrobe, shoes and handbags.
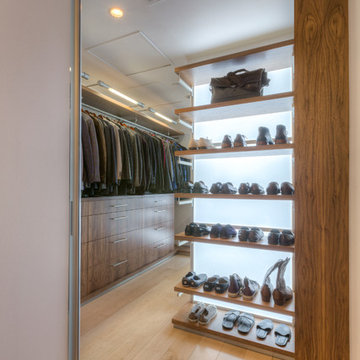
Modern Penthouse
Kansas City, MO
- High End Modern Design
- Glass Floating Wine Case
- Plaid Italian Mosaic
- Custom Designer Closet
Wesley Piercy, Haus of You Photography

Photographer: Dan Piassick
Immagine di un grande spazio per vestirsi per uomo design con ante lisce, ante in legno chiaro e pavimento con piastrelle in ceramica
Immagine di un grande spazio per vestirsi per uomo design con ante lisce, ante in legno chiaro e pavimento con piastrelle in ceramica
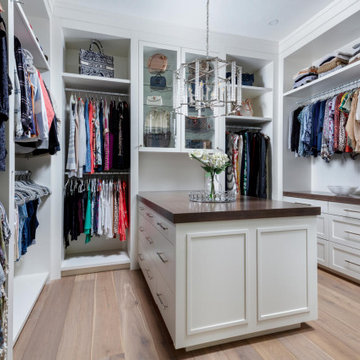
This Naples home was the typical Florida Tuscan Home design, our goal was to modernize the design with cleaner lines but keeping the Traditional Moulding elements throughout the home. This is a great example of how to de-tuscanize your home.
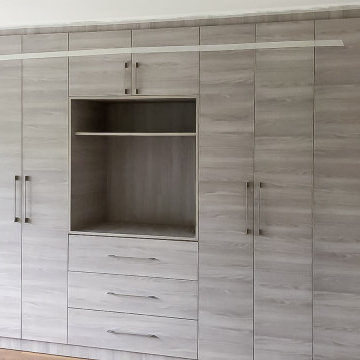
Our hinged wardrobe with TV unit space is the perfect solution for those who appreciate a minimalist aesthetic. The stylish dust grey finish exudes elegance, while the integrated handles and dedicated space for TV units offer ample storage.
This wardrobe is a sleek solution for both storage and entertainment requirements. It enhances your bedroom's organisation and visual appeal without compromising style.
To make this wardrobe design yours, wishlist it and book your free home design visit with our team now, or call us at 0203 397 8387.
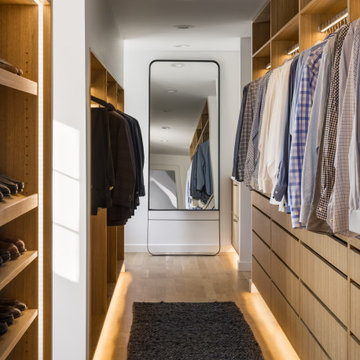
Foto di un armadio incassato per uomo minimal di medie dimensioni con ante lisce, ante gialle, parquet chiaro e pavimento marrone
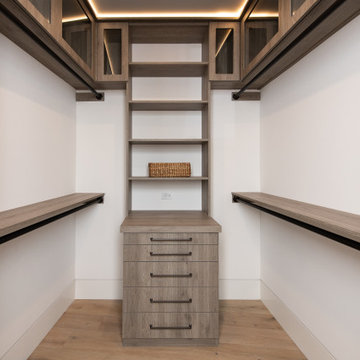
Idee per una grande cabina armadio unisex chic con ante lisce, ante in legno scuro, parquet chiaro e pavimento beige
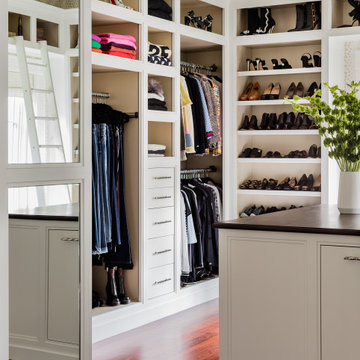
Idee per un'ampia cabina armadio unisex classica con ante con riquadro incassato, ante bianche, parquet scuro e pavimento marrone

Modern Farmhouse Custom Home Design by Purser Architectural. Photography by White Orchid Photography. Granbury, Texas
Ispirazione per uno spazio per vestirsi unisex country di medie dimensioni con ante in stile shaker, ante bianche, pavimento con piastrelle in ceramica e pavimento bianco
Ispirazione per uno spazio per vestirsi unisex country di medie dimensioni con ante in stile shaker, ante bianche, pavimento con piastrelle in ceramica e pavimento bianco
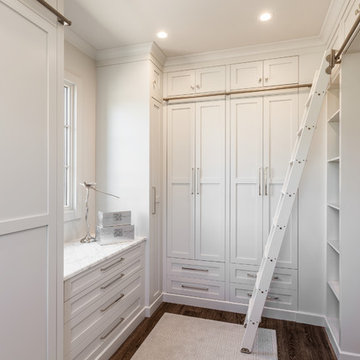
Custom master closet featuring a rolling ladder for easy access to overhead seasonal storage. All white custom cabinets with the brightness and light from a 3' closet window. For folding space, a marble countertop sits above wide drawer storage. The cabinet doors give the entire closet a clean, fresh kept look.
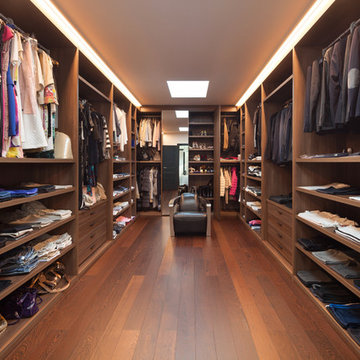
This stunning wood closet turned out amazing. It's all in the details!
Esempio di un grande spazio per vestirsi unisex design con ante lisce, ante in legno scuro, pavimento in legno massello medio e pavimento marrone
Esempio di un grande spazio per vestirsi unisex design con ante lisce, ante in legno scuro, pavimento in legno massello medio e pavimento marrone
Armadi e Cabine Armadio
6
