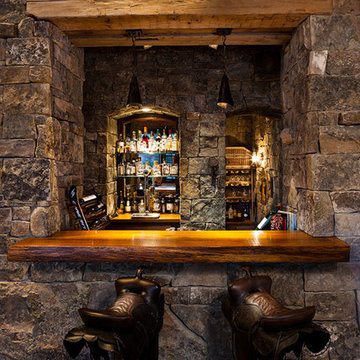6.109 Foto di angoli bar rustici
Filtra anche per:
Budget
Ordina per:Popolari oggi
21 - 40 di 6.109 foto
1 di 2
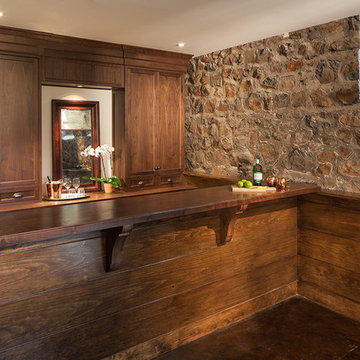
Ispirazione per un angolo bar con lavandino rustico di medie dimensioni con ante con riquadro incassato, ante in legno scuro, top in legno, pavimento in cemento, pavimento marrone e top marrone
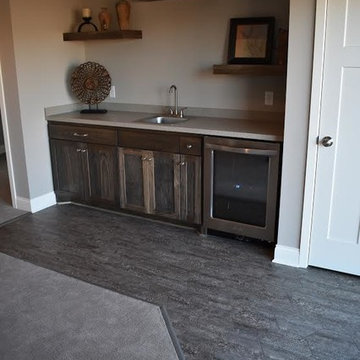
Add elegance and natural warmth to your space with beautiful hardwood floors from CAP. The earthy tones within the wood help to finish off this gorgeous transitional design.
CAP Carpet & Flooring is the leading provider of flooring & area rugs in the Twin Cities. CAP Carpet & Flooring is a locally owned and operated company, and we pride ourselves on helping our customers feel welcome from the moment they walk in the door. We are your neighbors. We work and live in your community and understand your needs. You can expect the very best personal service on every visit to CAP Carpet & Flooring and value and warranties on every flooring purchase. Our design team has worked with homeowners, contractors and builders who expect the best. With over 30 years combined experience in the design industry, Angela, Sandy, Sunnie,Maria, Caryn and Megan will be able to help whether you are in the process of building, remodeling, or re-doing. Our design team prides itself on being well versed and knowledgeable on all the up to date products and trends in the floor covering industry as well as countertops, paint and window treatments. Their passion and knowledge is abundant, and we're confident you'll be nothing short of impressed with their expertise and professionalism. When you love your job, it shows: the enthusiasm and energy our design team has harnessed will bring out the best in your project. Make CAP Carpet & Flooring your first stop when considering any type of home improvement project- we are happy to help you every single step of the way.
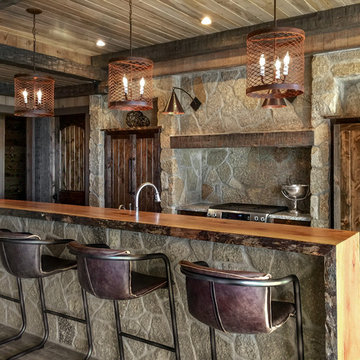
Idee per un bancone bar rustico di medie dimensioni con ante in legno bruno
Trova il professionista locale adatto per il tuo progetto
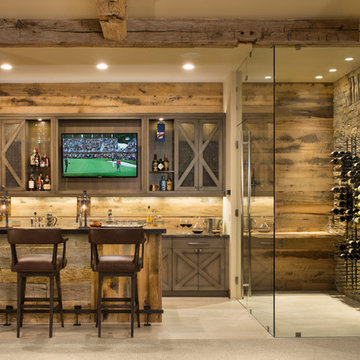
The bar has an adjacent wine cellar with two walls of class for an expanded look.
Idee per un bancone bar stile rurale
Idee per un bancone bar stile rurale
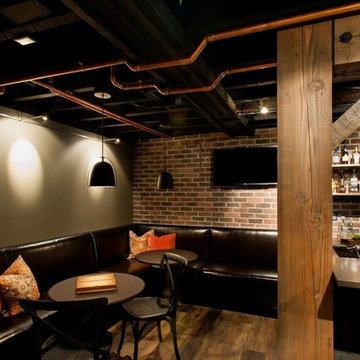
Immagine di un bancone bar rustico di medie dimensioni con lavello sottopiano, ante lisce, ante grigie, top in superficie solida, paraspruzzi rosso, paraspruzzi in mattoni, pavimento in legno massello medio e pavimento marrone
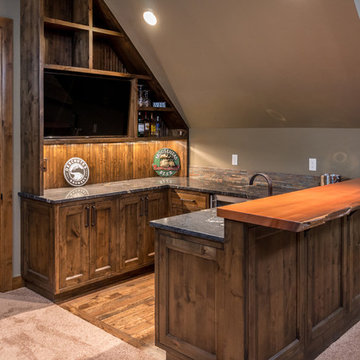
Chandler Photography
Idee per un angolo bar con lavandino rustico di medie dimensioni con lavello sottopiano, ante a filo, ante in legno scuro, top in legno, paraspruzzi multicolore, paraspruzzi con piastrelle in pietra e pavimento in legno massello medio
Idee per un angolo bar con lavandino rustico di medie dimensioni con lavello sottopiano, ante a filo, ante in legno scuro, top in legno, paraspruzzi multicolore, paraspruzzi con piastrelle in pietra e pavimento in legno massello medio

This charming European-inspired home juxtaposes old-world architecture with more contemporary details. The exterior is primarily comprised of granite stonework with limestone accents. The stair turret provides circulation throughout all three levels of the home, and custom iron windows afford expansive lake and mountain views. The interior features custom iron windows, plaster walls, reclaimed heart pine timbers, quartersawn oak floors and reclaimed oak millwork.
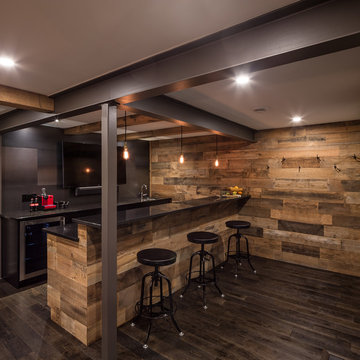
Modern rustic bar featuring steel beams, hand-sawn wood beams, reclaimed wood walls and cold rolled steel bar backsplash. A great basement bar for entertaining friends.
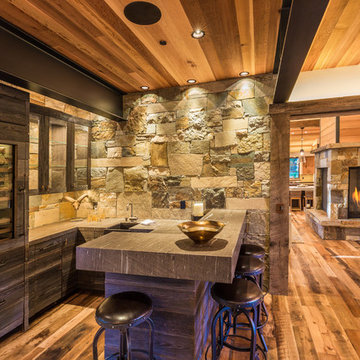
Photos courtesy © Martis Camp Realty, http://www.houzz.com/pro/shaunkingchef/martis-camp
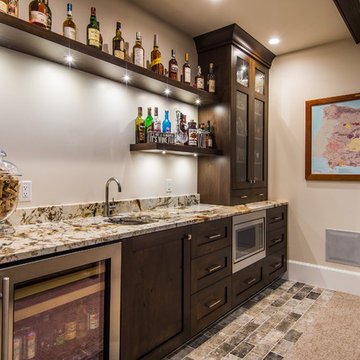
Foto di un angolo bar con lavandino rustico con lavello sottopiano, ante in stile shaker e ante in legno bruno

Our client brought in a photo of an Old World Rustic Kitchen and wanted to recreate that look in their newly built lake house. They loved the look of that photo, but of course wanted to suit it to that more rustic feel of the house.

Ispirazione per un angolo bar con lavandino stile rurale con nessun lavello, ante con bugna sagomata, ante marroni, top in legno, paraspruzzi multicolore, paraspruzzi in lastra di pietra e pavimento in gres porcellanato
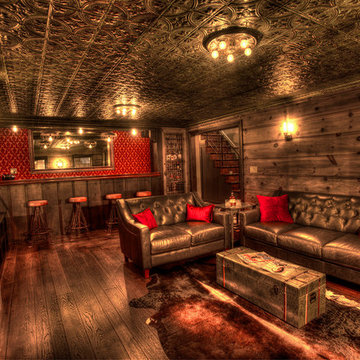
Len Schneyder
Esempio di un bancone bar rustico di medie dimensioni con parquet scuro, ante con riquadro incassato, ante marroni, top in legno e paraspruzzi rosso
Esempio di un bancone bar rustico di medie dimensioni con parquet scuro, ante con riquadro incassato, ante marroni, top in legno e paraspruzzi rosso
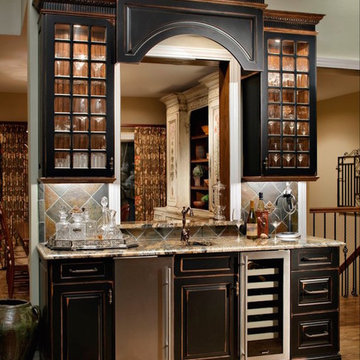
Idee per un piccolo angolo bar con lavandino rustico con lavello sottopiano, ante con bugna sagomata, ante nere, top alla veneziana, parquet chiaro, paraspruzzi in ardesia e pavimento beige
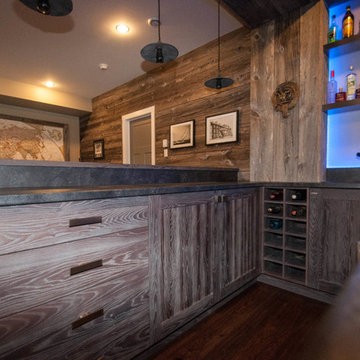
Our clients sat down with Monique Teniere from Halifax Cabinetry to discuss their vision of a western style bar they wanted for their basement entertainment area. After conversations with the clients and taking inventory of the barn board they had purchased, Monique created design drawings that would then be brought to life by the skilled craftsmen of Halifax Cabinetry.
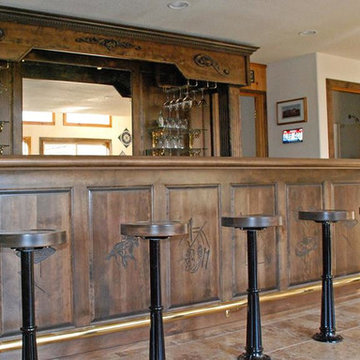
Ispirazione per un grande carrello bar rustico con ante con bugna sagomata, ante in legno bruno, top in legno, pavimento con piastrelle in ceramica, paraspruzzi a specchio e pavimento marrone
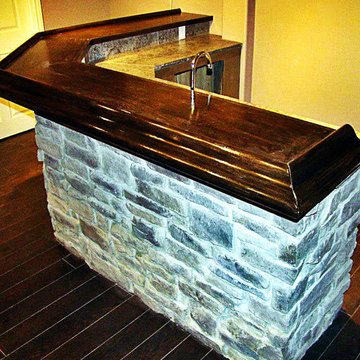
Idee per un angolo bar con lavandino stile rurale di medie dimensioni con lavello sottopiano, top piastrellato e parquet scuro
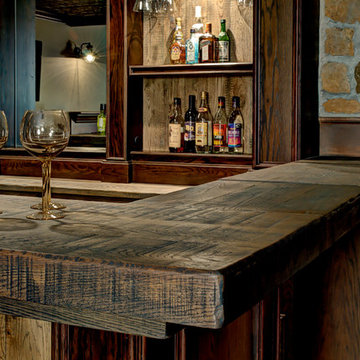
This project involved converting a partially finished basement into an ultimate media room with an English pub. The family is big on entertaining and enjoys watching movies and college football. It was important to combine the media area with the pub to create options for guests within the same space. Although the home has a full sized basement the staircase was centrally located, which made it difficult for special configuration. As a result, we were able to work with the existing plan be designing a media area large enough for a sectional sofa and additional seating with the English pub at the far end of the room.
The home owner had a projection screen on a bare wall with the electrical components stacked on boxes. The new plan involved installing new cabinets to accommodate components and surround the screen to give it a built-in finish. Open shelving also allows the homeowner to feature some of their collectible sports memorabilia. As if the 130 inch projection screen wasn’t large enough, the surround sound system makes you feel like you are part of the action. It is as close to the I MAX viewing experience as you are going to get in a home. Sound-deadening insulation was installed in the ceiling and walls to prevent noise from penetrating the second floor.
The design of the pub was inspired by the home owner’s favorite local pub, Brazenhead. The bar countertop with lift-top entrance was custom built by our carpenters to simulate aged wood. The finish looks rough, but it is smooth enough to wipe down easily. The top encloses the bar and provides seating for guests. A TV at the bar allows guest to follow along with the game on the big screen or tune into another game. The game table provides even another option for entertainment in the media room. Stacked stone with thick mortar joints was installed on the face of the bar and to an opposite wall containing the entrance to a wine room. Hand scrapped hardwood floors were installed in the pub portion of the media room to provide yet another touch to “Brazenhead” their own pub.
The wet bar is under a soffit area that continues into the media area due to existing duct work. We wanted to creatively find a way to separate the two spaces. Adding trim on the ceiling and front of soffit at the bar defined the area and made a great transition from the drywall soffit to the wet bar. A tin ceiling was installed which added to the ambience of the pub wet bar and further aided in defining the soffit as an intentional part of the design. Custom built wainscoting borders the perimeter of the media room. The end result allows the client to comfortably entertain in a space designed just for them.
6.109 Foto di angoli bar rustici
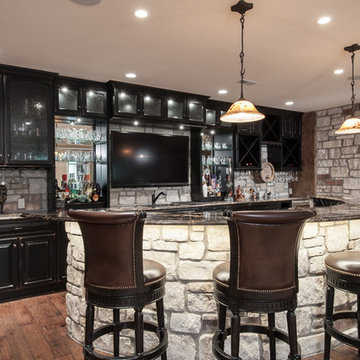
Anne Mathies
Esempio di un grande bancone bar stile rurale con lavello sottopiano, ante con bugna sagomata, ante nere, top in granito, paraspruzzi grigio, paraspruzzi con piastrelle in pietra, pavimento in legno massello medio e pavimento marrone
Esempio di un grande bancone bar stile rurale con lavello sottopiano, ante con bugna sagomata, ante nere, top in granito, paraspruzzi grigio, paraspruzzi con piastrelle in pietra, pavimento in legno massello medio e pavimento marrone
2
