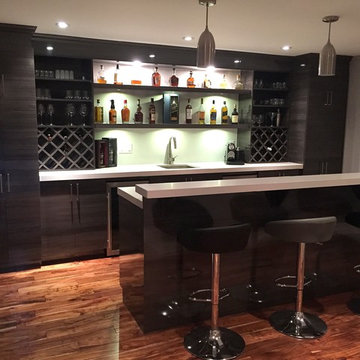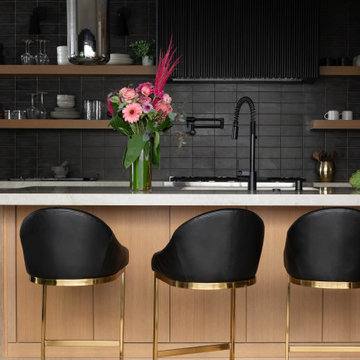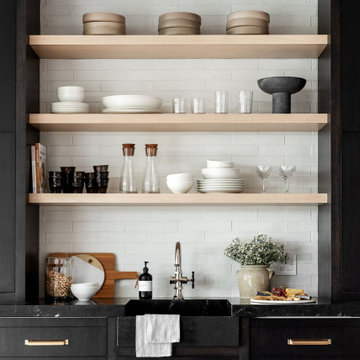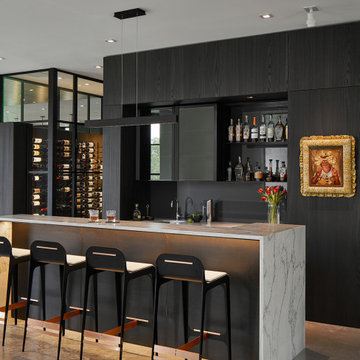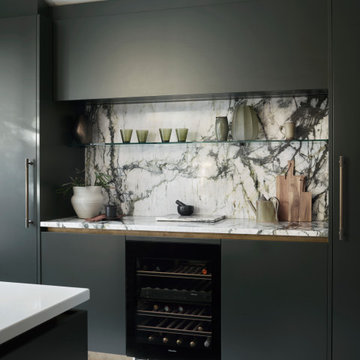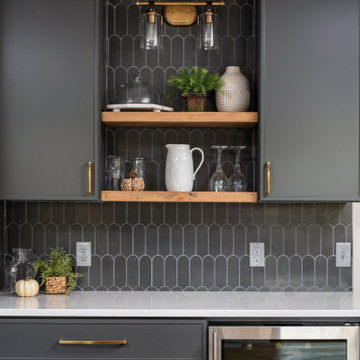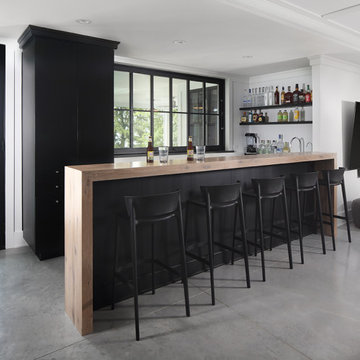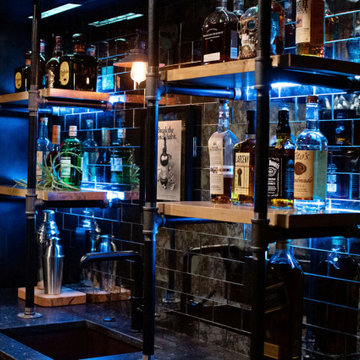13.762 Foto di angoli bar neri
Filtra anche per:
Budget
Ordina per:Popolari oggi
181 - 200 di 13.762 foto
1 di 2
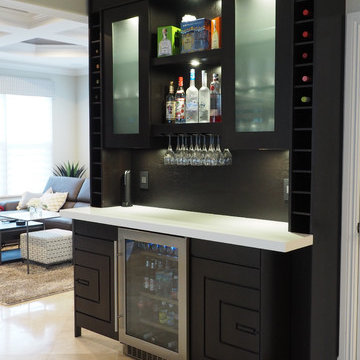
Walk-up Bar in Espresso stained Rift Cut Oak and Maple. This little gem measures less than 6' long but packs all the necessities to service you and your guests for any occasion - resting just between the Kitchen and matching Entertainment Center for maximum convenience.
The main focal point is the engraved lower doors with their concentric designs framing the glass front Cooler. Each side has interior liquor drawers built in for ease of selection when hunting for that seldom used liqueur. Above the open work surface hangs the stemware with LED lighting. The upper glass storage has 1/2" polished glass illuminated with cool operating LED lights all behind wood framed frosted glass inserts to match the white counter top

The original Family Room was half the size with heavy dark woodwork everywhere. A major refresh was in order to lighten, brighten, and expand. The custom cabinetry drawings for this addition were a beast to finish, but the attention to detail paid off in spades. One of the first decor items we selected was the wallpaper in the Butler’s Pantry. The green in the trees offset the white in a fresh whimsical way while still feeling classic.
Cincinnati area home addition and remodel focusing on the addition of a Butler’s Pantry and the expansion of an existing Family Room. The Interior Design scope included custom cabinetry and custom built-in design and drawings, custom fireplace design and drawings, fireplace marble selection, Butler’s Pantry countertop selection and cut drawings, backsplash tile design, plumbing selections, and hardware and shelving detailed selections. The decor scope included custom window treatments, furniture, rugs, lighting, wallpaper, and accessories.
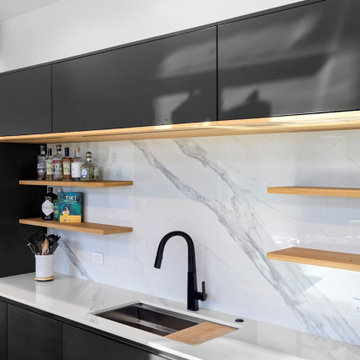
This trailblazing kitchen adds architectural beauty and structure to this newly built modern home surrounded by rural scenery in the Connecticut countryside. Distinctly and deliberately modern, the kitchen and cabinet design play a major role in the interior spatial composition. Skillful planning creates visual and functional zones that allow the stunning views through the large glass walls to abound.
Modern Minimalism
Beautifully balanced cabinets form the vast and open kitchen space, custom bar, and pantry room. Black Slate finished cabinets are combined with natural Alpine Wild Oak cabinets and white marble porcelain countertops and backsplash. This amazing space has a cool modern edge yet feels warm and comforting with its celebration of nature.

Similarly to the kitchen, we decided to anchor both sides of the built-ins with floor-to-ceiling towers. The clean lines of the cabinetry and sleekness of the open shelves are balanced out by a decorative arch in the center that gives the built-ins the classic touch our client was drawn to. We completed the built-in design with sleek glass shelving to display decorative barware and accessories.

Home bar in downstairs of split-level home, with rich blue-green cabinetry and a rustic walnut wood top in the bar area, bistro-style brick subway tile floor-to-ceiling on the sink wall, and dark cherry wood cabinetry in the adjoining "library" area, complete with a games table.
Added chair rail and molding detail on walls in a moody taupe paint color. Custom lighting design by Buttonwood Communications, including recessed lighting, backlighting behind the TV and lighting under the wood bar top, allows the clients to customize the mood (and color!) of the lighting for any occasion.

Walnut End Grain butcher block counter top with Odie's Oil rub finish, water & stain resistant. This top is about 1 1/4" thick.
Immagine di un piccolo angolo bar con lavandino contemporaneo con lavello sottopiano, ante con bugna sagomata, ante grigie, top in legno, paraspruzzi blu, paraspruzzi con piastrelle di vetro e parquet chiaro
Immagine di un piccolo angolo bar con lavandino contemporaneo con lavello sottopiano, ante con bugna sagomata, ante grigie, top in legno, paraspruzzi blu, paraspruzzi con piastrelle di vetro e parquet chiaro

Idee per un bancone bar tradizionale con nessun'anta, ante blu, paraspruzzi a specchio, parquet scuro, pavimento marrone e top grigio
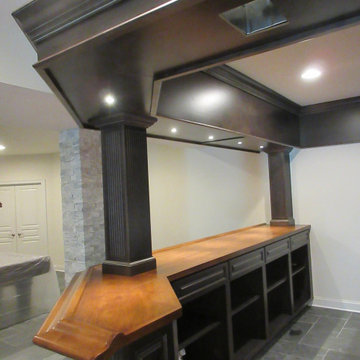
This client had an existing wall of cabinets that he wanted to integrate into a new bar in the basement of his home. However, he did not want to do the same color cabinetry all around the space. So we had all the new cabinetry made in cherry with a Shale Truetone and pewter glaze. Then to make the existing cabinetry tie in, we had the Chicago Bar rail top make and stained to the shade of the existing cabinetry. With all the detail work that Vince from Still Waters did, this came out perfectly!

Esempio di un piccolo angolo bar con lavandino tradizionale con lavello da incasso, ante in stile shaker, ante in legno bruno, top in granito, paraspruzzi giallo, paraspruzzi a specchio, pavimento in vinile, pavimento marrone e top multicolore
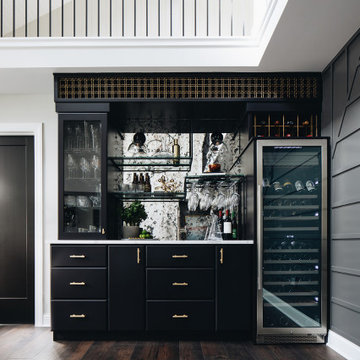
Immagine di un angolo bar classico di medie dimensioni con ante lisce, ante nere, top in quarzo composito, paraspruzzi multicolore, paraspruzzi a specchio, pavimento in legno massello medio, pavimento marrone e top bianco

With connections to a local artist who handcrafted and welded the steel doors to the built-in liquor cabinet, our clients were ecstatic with the results.

Immagine di un bancone bar country con lavello sottopiano, ante in stile shaker, ante verdi, paraspruzzi bianco, paraspruzzi con piastrelle diamantate, pavimento in legno massello medio, pavimento marrone e top grigio
13.762 Foto di angoli bar neri
10
