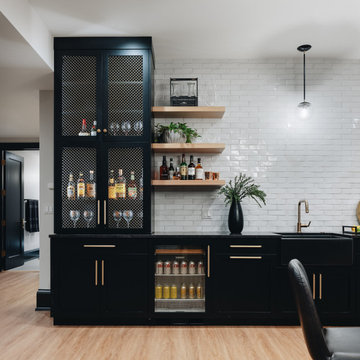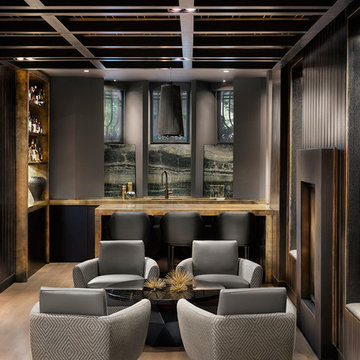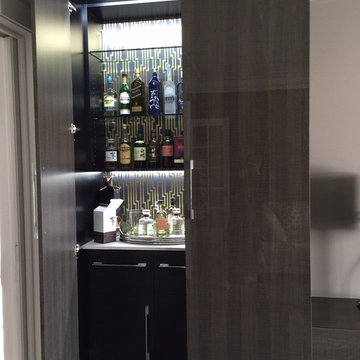337 Foto di angoli bar neri con parquet chiaro
Filtra anche per:
Budget
Ordina per:Popolari oggi
1 - 20 di 337 foto
1 di 3

Foto di un grande angolo bar senza lavandino stile marino con nessun lavello, ante in stile shaker, ante bianche, top in quarzo composito, paraspruzzi grigio, paraspruzzi con piastrelle a mosaico, parquet chiaro, pavimento beige e top bianco

Reagen Taylor Photography
Foto di un bancone bar design di medie dimensioni con lavello sottopiano, ante nere, top in quarzo composito, paraspruzzi bianco, parquet chiaro, pavimento marrone e top grigio
Foto di un bancone bar design di medie dimensioni con lavello sottopiano, ante nere, top in quarzo composito, paraspruzzi bianco, parquet chiaro, pavimento marrone e top grigio

Modern Architecture and Refurbishment - Balmoral
The objective of this residential interior refurbishment was to create a bright open-plan aesthetic fit for a growing family. The client employed Cradle to project manage the job, which included developing a master plan for the modern architecture and interior design of the project. Cradle worked closely with AIM Building Contractors on the execution of the refurbishment, as well as Graeme Nash from Optima Joinery and Frances Wellham Design for some of the furniture finishes.
The staged refurbishment required the expansion of several areas in the home. By improving the residential ceiling design in the living and dining room areas, we were able to increase the flow of light and expand the space. A focal point of the home design, the entertaining hub features a beautiful wine bar with elegant brass edging and handles made from Mother of Pearl, a recurring theme of the residential design.
Following high end kitchen design trends, Cradle developed a cutting edge kitchen design that harmonized with the home's new aesthetic. The kitchen was identified as key, so a range of cooking products by Gaggenau were specified for the project. Complementing the modern architecture and design of this home, Corian bench tops were chosen to provide a beautiful and durable surface, which also allowed a brass edge detail to be securely inserted into the bench top. This integrated well with the surrounding tiles, caesar stone and joinery.
High-end finishes are a defining factor of this luxury residential house design. As such, the client wanted to create a statement using some of the key materials. Mutino tiling on the kitchen island and in living area niches achieved the desired look in these areas. Lighting also plays an important role throughout the space and was used to highlight the materials and the large ceiling voids. Lighting effects were achieved with the addition of concealed LED lights, recessed LED down lights and a striking black linear up/down LED profile.
The modern architecture and refurbishment of this beachside home also includes a new relocated laundry, powder room, study room and en-suite for the downstairs bedrooms.

Similarly to the kitchen, we decided to anchor both sides of the built-ins with floor-to-ceiling towers. The clean lines of the cabinetry and sleekness of the open shelves are balanced out by a decorative arch in the center that gives the built-ins the classic touch our client was drawn to. We completed the built-in design with sleek glass shelving to display decorative barware and accessories.

Walnut End Grain butcher block counter top with Odie's Oil rub finish, water & stain resistant. This top is about 1 1/4" thick.
Immagine di un piccolo angolo bar con lavandino contemporaneo con lavello sottopiano, ante con bugna sagomata, ante grigie, top in legno, paraspruzzi blu, paraspruzzi con piastrelle di vetro e parquet chiaro
Immagine di un piccolo angolo bar con lavandino contemporaneo con lavello sottopiano, ante con bugna sagomata, ante grigie, top in legno, paraspruzzi blu, paraspruzzi con piastrelle di vetro e parquet chiaro
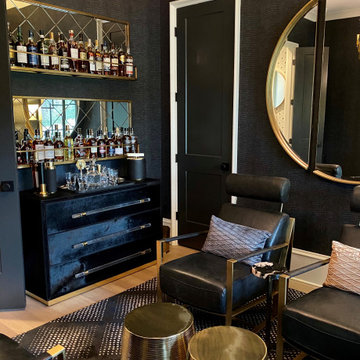
Crocodile Embossed Graham and Brown Wallpaper applied by Superior Painting and Interiors, Chairs from Perigold, Fur covered Chest from Interlude Home, Mirror from Slate Interiors, Bar Display Mirrors from Ballard, Chandelier from Robert Abbey, Rug from Perigold

Having successfully designed the then bachelor’s penthouse residence at the Waldorf Astoria, Kadlec Architecture + Design was retained to combine 2 units into a full floor residence in the historic Palmolive building in Chicago. The couple was recently married and have five older kids between them all in their 20s. She has 2 girls and he has 3 boys (Think Brady bunch). Nate Berkus and Associates was the interior design firm, who is based in Chicago as well, so it was a fun collaborative process.
Details:
-Brass inlay in natural oak herringbone floors running the length of the hallway, which joins in the rotunda.
-Bronze metal and glass doors bring natural light into the interior of the residence and main hallway as well as highlight dramatic city and lake views.
-Billiards room is paneled in walnut with navy suede walls. The bar countertop is zinc.
-Kitchen is black lacquered with grass cloth walls and has two inset vintage brass vitrines.
-High gloss lacquered office
-Lots of vintage/antique lighting from Paris flea market (dining room fixture, over-scaled sconces in entry)
-World class art collection
Photography: Tony Soluri, Interior Design: Nate Berkus Interiors and Sasha Adler Design
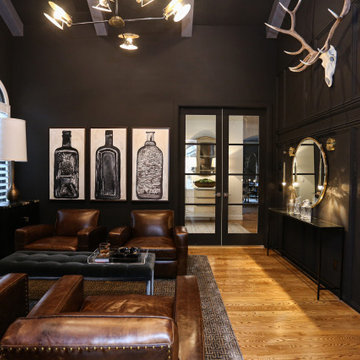
Whiskey Room Lounge
Esempio di un angolo bar tradizionale di medie dimensioni con ante in legno bruno, top in quarzo composito, parquet chiaro e top nero
Esempio di un angolo bar tradizionale di medie dimensioni con ante in legno bruno, top in quarzo composito, parquet chiaro e top nero

Jim Fuhrmann
Immagine di un grande bancone bar rustico con parquet chiaro, ante in legno bruno, lavello integrato, ante lisce, top in zinco, paraspruzzi nero, paraspruzzi in lastra di pietra e pavimento beige
Immagine di un grande bancone bar rustico con parquet chiaro, ante in legno bruno, lavello integrato, ante lisce, top in zinco, paraspruzzi nero, paraspruzzi in lastra di pietra e pavimento beige
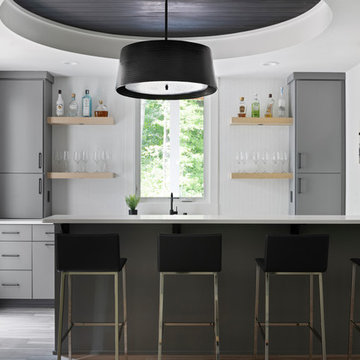
Esempio di un bancone bar chic con ante lisce, ante grigie, paraspruzzi bianco, top bianco e parquet chiaro
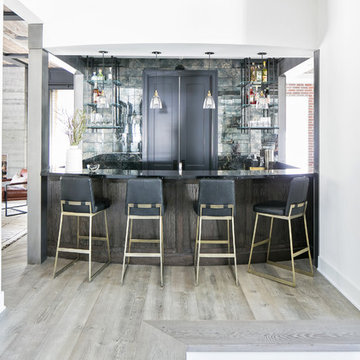
Ispirazione per un bancone bar country con nessun'anta, paraspruzzi grigio, parquet chiaro, pavimento marrone e top nero
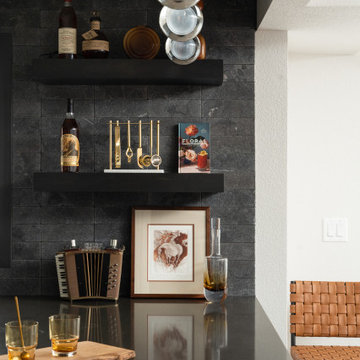
Ispirazione per un piccolo angolo bar con lavandino moderno con lavello sottopiano, ante lisce, ante in legno bruno, top in quarzo composito, paraspruzzi grigio, paraspruzzi con piastrelle in pietra, parquet chiaro e top grigio

Dark wood bar mirrors the kitchen with the satin brass hardware, plumbing and sink. The hexagonal, geometric tile give a handsome finish to the gentleman's bar. Wine cooler and under counter pull out drawers for the liquor keep the top from clutter.
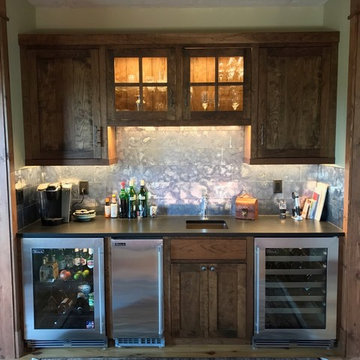
Foto di un angolo bar con lavandino stile rurale di medie dimensioni con lavello sottopiano, ante in stile shaker, ante in legno bruno, top in superficie solida, paraspruzzi grigio, paraspruzzi con piastrelle di metallo, parquet chiaro e pavimento beige

Idee per un grande angolo bar senza lavandino contemporaneo con ante lisce, ante nere, top in quarzite, paraspruzzi grigio, parquet chiaro, pavimento beige e top bianco
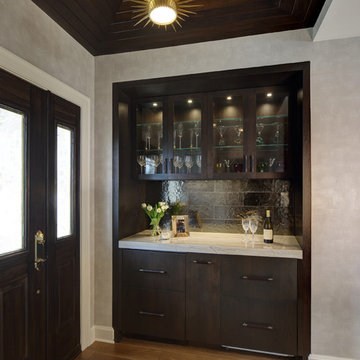
Tricia Shay Photography
Esempio di un piccolo angolo bar contemporaneo con ante lisce, ante in legno bruno, top in marmo, paraspruzzi nero e parquet chiaro
Esempio di un piccolo angolo bar contemporaneo con ante lisce, ante in legno bruno, top in marmo, paraspruzzi nero e parquet chiaro
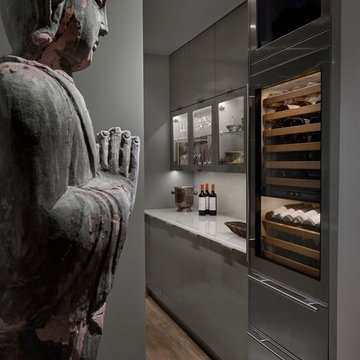
Michael used a gray concrete color palette, interior and under cabinet lighting creates ambience and space used for entertaining.
Photo Credit: Tony Soluri
337 Foto di angoli bar neri con parquet chiaro
1
