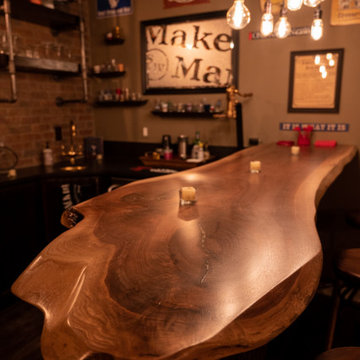414 Foto di angoli bar neri con top in legno
Filtra anche per:
Budget
Ordina per:Popolari oggi
1 - 20 di 414 foto
1 di 3

This 1600+ square foot basement was a diamond in the rough. We were tasked with keeping farmhouse elements in the design plan while implementing industrial elements. The client requested the space include a gym, ample seating and viewing area for movies, a full bar , banquette seating as well as area for their gaming tables - shuffleboard, pool table and ping pong. By shifting two support columns we were able to bury one in the powder room wall and implement two in the custom design of the bar. Custom finishes are provided throughout the space to complete this entertainers dream.

This classic contemporary home bar we installed is timeless and beautiful with the brass inlay detailing inside the shaker panel.
Foto di un grande bancone bar tradizionale con top in legno, parquet scuro, pavimento grigio, top grigio, ante di vetro e ante in legno bruno
Foto di un grande bancone bar tradizionale con top in legno, parquet scuro, pavimento grigio, top grigio, ante di vetro e ante in legno bruno

Ispirazione per un bancone bar country con ante nere, top in legno, pavimento in cemento e pavimento grigio
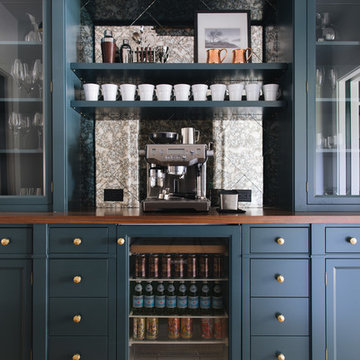
Stoffer Photography
Immagine di un angolo bar classico di medie dimensioni con ante con riquadro incassato, ante blu, top in legno e top marrone
Immagine di un angolo bar classico di medie dimensioni con ante con riquadro incassato, ante blu, top in legno e top marrone

Steven Miller designed this bar area for the House Beautiful Kitchen of the Year 2014.
Countertop Wood: Peruvian Walnut
Construction Style: Edge Grain
Wood Countertop Location: Decorator’s Showcase in San Francisco, CA
Size: 1-1/2" thick x 34" x 46"
Wood Countertop Finish: Grothouse Original Oil
Designer: Steven Miller
Undermount or Overmount Sink: Undermount Sink Cutout for Kohler K-3391

Martha O'Hara Interiors, Interior Design | L. Cramer Builders + Remodelers, Builder | Troy Thies, Photography | Shannon Gale, Photo Styling
Please Note: All “related,” “similar,” and “sponsored” products tagged or listed by Houzz are not actual products pictured. They have not been approved by Martha O’Hara Interiors nor any of the professionals credited. For information about our work, please contact design@oharainteriors.com.

Shimmery penny tiles, deep cabinetry and earthy wood tops are the perfect finishes for this basement bar.
Esempio di un angolo bar con lavandino di medie dimensioni con lavello sottopiano, ante con riquadro incassato, ante nere, top in legno, paraspruzzi con piastrelle a mosaico, pavimento in gres porcellanato, pavimento grigio e top marrone
Esempio di un angolo bar con lavandino di medie dimensioni con lavello sottopiano, ante con riquadro incassato, ante nere, top in legno, paraspruzzi con piastrelle a mosaico, pavimento in gres porcellanato, pavimento grigio e top marrone

Here you can see the corner of the custom thermally broken steel wine cellar on the far left.
Idee per un piccolo bancone bar contemporaneo con top in legno, paraspruzzi grigio, parquet scuro, pavimento marrone e top marrone
Idee per un piccolo bancone bar contemporaneo con top in legno, paraspruzzi grigio, parquet scuro, pavimento marrone e top marrone

Built by: Ruben Alamillo
ruby2sday52@gmail.com
951.941.8304
This bar features a wine refrigerator at each end and doors applied to match the cabinet doors.
Materials used for this project are a 36”x 12’ Parota live edge slab for the countertop, paint grade plywood for the cabinets, and 1/2” x 2” x 12” wood planks that were painted & textured for the wall background. The shelves and decor provided by the designer.

WHERE TO GO TO FLOW
more photos at http://www.kylacoburndesigns.com/the-roots-bar-nbc-jimmy-fallon-dressing-room
On Friday afternoon, The Roots backstage room had white walls and gray floors and ceilings. By Monday, we wanted to surprise them with their own (stocked) Brooklyn bar. New brick walls were added and tagged with Nina Simone, vintage mint booths, a live-edge table top, custom light fixtures, and details create a chill spot. Antler bottle openers, Moroccan rugs, hat holders to display Tariq’s collection, vintage bar-ware and shakers... The collected parts are all as authentic as The Roots.
“I wanted to give the Roots a real spot to feel good and hang in, not just a place to change. The bottle cap tramp art and history / cultural references of the collected items in this room were a tribute to the smart timelessness of the band… and of course we made sure that the bar was fully stocked…” - Kyla
Design Deep Dives Industrial sculpture from a mill in New Bedford, MA, tramp art sculpture made from prohibition era bottle caps, Arthur Umanoff chairs, upcycled steel door, bent steel sculptural lamp (Detroit artist)

A close friend of one of our owners asked for some help, inspiration, and advice in developing an area in the mezzanine level of their commercial office/shop so that they could entertain friends, family, and guests. They wanted a bar area, a poker area, and seating area in a large open lounge space. So although this was not a full-fledged Four Elements project, it involved a Four Elements owner's design ideas and handiwork, a few Four Elements sub-trades, and a lot of personal time to help bring it to fruition. You will recognize similar design themes as used in the Four Elements office like barn-board features, live edge wood counter-tops, and specialty LED lighting seen in many of our projects. And check out the custom poker table and beautiful rope/beam light fixture constructed by our very own Peter Russell. What a beautiful and cozy space!

Foto di un grande bancone bar stile marino con ante in stile shaker, ante blu, top in legno, paraspruzzi in mattoni, pavimento in cemento, pavimento grigio, top marrone e lavello sottopiano
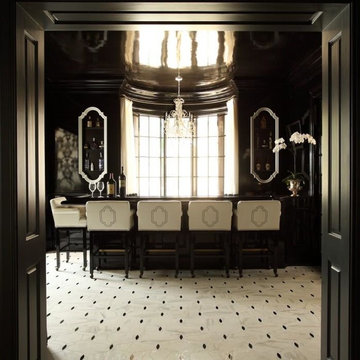
Foto di un grande bancone bar vittoriano con top in legno, pavimento con piastrelle in ceramica e pavimento bianco

Aperture Vision Photography
Ispirazione per un angolo bar con lavandino minimalista di medie dimensioni con lavello sottopiano, top in legno, ante nere, paraspruzzi verde, pavimento in ardesia, paraspruzzi in ardesia, top marrone e ante con riquadro incassato
Ispirazione per un angolo bar con lavandino minimalista di medie dimensioni con lavello sottopiano, top in legno, ante nere, paraspruzzi verde, pavimento in ardesia, paraspruzzi in ardesia, top marrone e ante con riquadro incassato
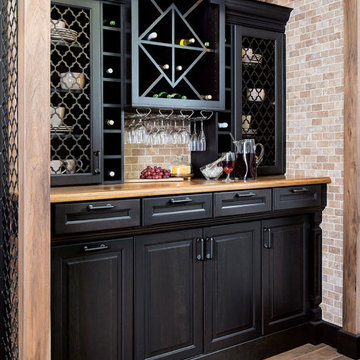
Esempio di un angolo bar con lavandino rustico di medie dimensioni con nessun lavello, ante con bugna sagomata, ante nere, top in legno, parquet chiaro e pavimento marrone
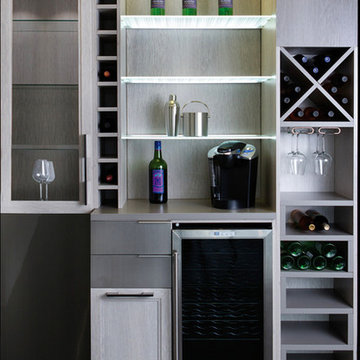
Floor-to-Ceiling Wine Bar
Foto di un piccolo angolo bar minimal con nessun lavello, ante lisce, ante grigie e top in legno
Foto di un piccolo angolo bar minimal con nessun lavello, ante lisce, ante grigie e top in legno
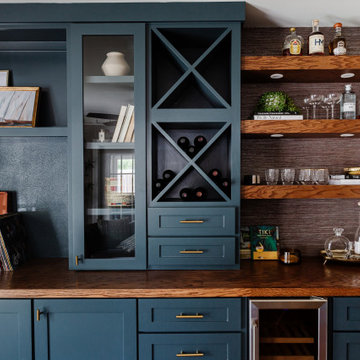
Created space for a wall mounted TV as well as additional wine storage. Finished with some glass cabinet doors with gold accent hardware.
Esempio di un angolo bar senza lavandino minimalista di medie dimensioni con ante in stile shaker, ante blu, top in legno, parquet scuro, pavimento marrone e top marrone
Esempio di un angolo bar senza lavandino minimalista di medie dimensioni con ante in stile shaker, ante blu, top in legno, parquet scuro, pavimento marrone e top marrone
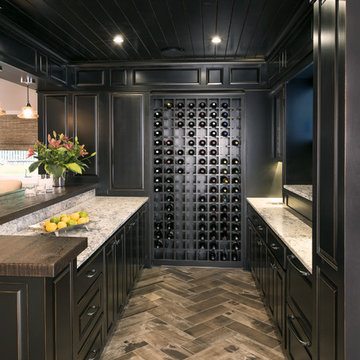
Foto di un grande angolo bar chic con lavello sottopiano, ante con bugna sagomata, ante nere, top in legno, paraspruzzi multicolore e pavimento in legno massello medio

Todd Tully Danner
Immagine di un angolo bar con lavandino stile marino di medie dimensioni con lavello sottopiano, ante in stile shaker, ante blu, top in legno, paraspruzzi blu, paraspruzzi in legno, pavimento in ardesia e pavimento grigio
Immagine di un angolo bar con lavandino stile marino di medie dimensioni con lavello sottopiano, ante in stile shaker, ante blu, top in legno, paraspruzzi blu, paraspruzzi in legno, pavimento in ardesia e pavimento grigio
414 Foto di angoli bar neri con top in legno
1
