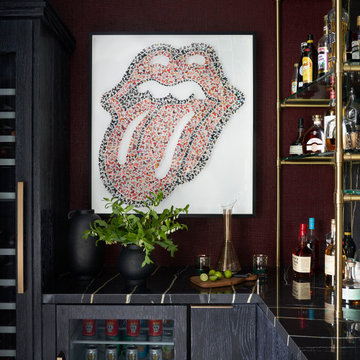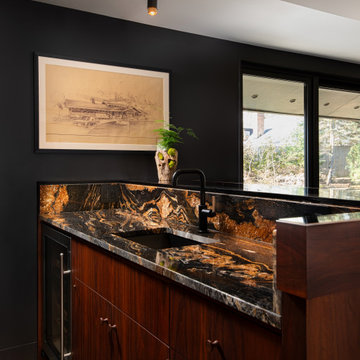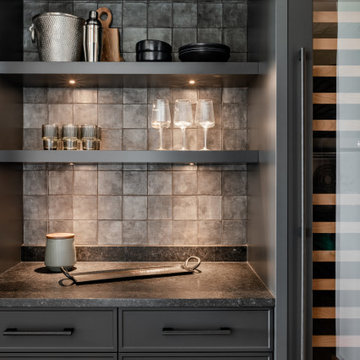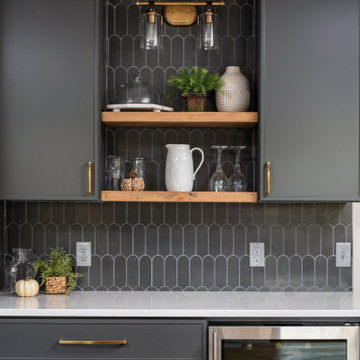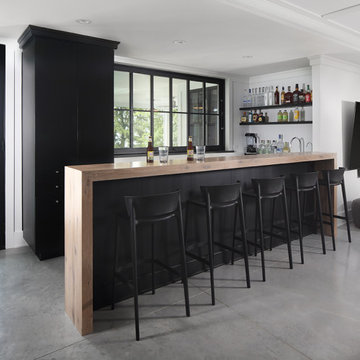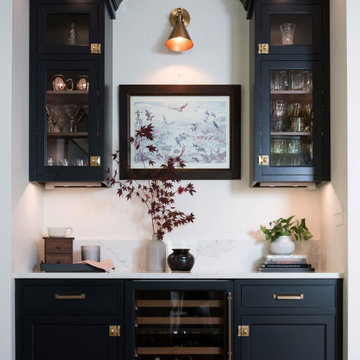13.751 Foto di angoli bar neri
Filtra anche per:
Budget
Ordina per:Popolari oggi
121 - 140 di 13.751 foto
1 di 2

This property was transformed from an 1870s YMCA summer camp into an eclectic family home, built to last for generations. Space was made for a growing family by excavating the slope beneath and raising the ceilings above. Every new detail was made to look vintage, retaining the core essence of the site, while state of the art whole house systems ensure that it functions like 21st century home.
This home was featured on the cover of ELLE Décor Magazine in April 2016.
G.P. Schafer, Architect
Rita Konig, Interior Designer
Chambers & Chambers, Local Architect
Frederika Moller, Landscape Architect
Eric Piasecki, Photographer

The Ginesi Speakeasy is the ideal at-home entertaining space. A two-story extension right off this home's kitchen creates a warm and inviting space for family gatherings and friendly late nights.

Similarly to the kitchen, we decided to anchor both sides of the built-ins with floor-to-ceiling towers. The clean lines of the cabinetry and sleekness of the open shelves are balanced out by a decorative arch in the center that gives the built-ins the classic touch our client was drawn to. We completed the built-in design with sleek glass shelving to display decorative barware and accessories.
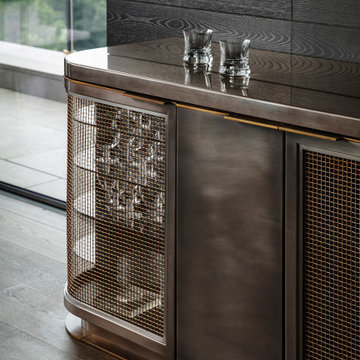
Amuneal made this Custom Curved Bar Cabinet with integral refrigerator and ice maker for a stunning Philadelphia Residence overlooking the Liberty Bell and Independence Hall. The piece makes a bold statement in the space, featuring a blackened stainless steel body + top, bronze wire mesh panels, and a stainless steel welded sink, in addition to a warm brass base trim and dimmable undercabinet LED lighting that shines down on the glassware below.

Dark Grey Bar
Idee per un angolo bar minimal di medie dimensioni con lavello sottopiano, ante con riquadro incassato, ante blu, top in quarzo composito, paraspruzzi nero, paraspruzzi in quarzo composito, pavimento con piastrelle in ceramica, pavimento grigio e top nero
Idee per un angolo bar minimal di medie dimensioni con lavello sottopiano, ante con riquadro incassato, ante blu, top in quarzo composito, paraspruzzi nero, paraspruzzi in quarzo composito, pavimento con piastrelle in ceramica, pavimento grigio e top nero

A close friend of one of our owners asked for some help, inspiration, and advice in developing an area in the mezzanine level of their commercial office/shop so that they could entertain friends, family, and guests. They wanted a bar area, a poker area, and seating area in a large open lounge space. So although this was not a full-fledged Four Elements project, it involved a Four Elements owner's design ideas and handiwork, a few Four Elements sub-trades, and a lot of personal time to help bring it to fruition. You will recognize similar design themes as used in the Four Elements office like barn-board features, live edge wood counter-tops, and specialty LED lighting seen in many of our projects. And check out the custom poker table and beautiful rope/beam light fixture constructed by our very own Peter Russell. What a beautiful and cozy space!

Man Cave/She Shed
Esempio di un grande bancone bar classico con lavello da incasso, ante in legno bruno, paraspruzzi multicolore, parquet scuro, pavimento marrone, top multicolore, top in quarzo composito, paraspruzzi in quarzo composito e ante con bugna sagomata
Esempio di un grande bancone bar classico con lavello da incasso, ante in legno bruno, paraspruzzi multicolore, parquet scuro, pavimento marrone, top multicolore, top in quarzo composito, paraspruzzi in quarzo composito e ante con bugna sagomata

Ispirazione per un angolo bar con lavandino design di medie dimensioni con lavello integrato, ante grigie, paraspruzzi grigio, parquet chiaro, pavimento marrone e top nero

Butler Pantry Bar
Foto di un angolo bar chic con nessun lavello, ante con bugna sagomata, ante nere, paraspruzzi con piastrelle di metallo, parquet scuro, pavimento marrone e top grigio
Foto di un angolo bar chic con nessun lavello, ante con bugna sagomata, ante nere, paraspruzzi con piastrelle di metallo, parquet scuro, pavimento marrone e top grigio

Foto di un grande bancone bar stile marino con ante in stile shaker, ante blu, top in legno, paraspruzzi in mattoni, pavimento in cemento, pavimento grigio, top marrone e lavello sottopiano
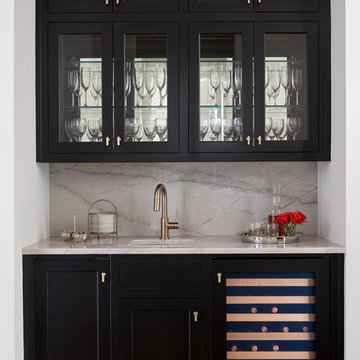
Wet bar area with black cabinetry and gold hardware. Hardware and hardwood flooring provided and installed by Natural Selections.
Ispirazione per un piccolo angolo bar con lavandino chic con lavello sottopiano, ante di vetro, ante nere, paraspruzzi bianco, pavimento in legno massello medio e pavimento beige
Ispirazione per un piccolo angolo bar con lavandino chic con lavello sottopiano, ante di vetro, ante nere, paraspruzzi bianco, pavimento in legno massello medio e pavimento beige
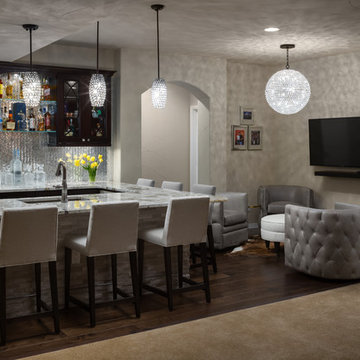
Beautiful Finishes and Lighting
Foto di un bancone bar tradizionale di medie dimensioni con parquet scuro, pavimento marrone, lavello sottopiano, ante di vetro, ante in legno bruno, top in granito, paraspruzzi grigio, paraspruzzi con piastrelle di metallo e top grigio
Foto di un bancone bar tradizionale di medie dimensioni con parquet scuro, pavimento marrone, lavello sottopiano, ante di vetro, ante in legno bruno, top in granito, paraspruzzi grigio, paraspruzzi con piastrelle di metallo e top grigio

Immagine di un angolo bar con lavandino chic con lavello integrato, ante in stile shaker, ante blu, paraspruzzi bianco, parquet scuro, pavimento marrone e top bianco

Birchwood Construction had the pleasure of working with Jonathan Lee Architects to revitalize this beautiful waterfront cottage. Located in the historic Belvedere Club community, the home's exterior design pays homage to its original 1800s grand Southern style. To honor the iconic look of this era, Birchwood craftsmen cut and shaped custom rafter tails and an elegant, custom-made, screen door. The home is framed by a wraparound front porch providing incomparable Lake Charlevoix views.
The interior is embellished with unique flat matte-finished countertops in the kitchen. The raw look complements and contrasts with the high gloss grey tile backsplash. Custom wood paneling captures the cottage feel throughout the rest of the home. McCaffery Painting and Decorating provided the finishing touches by giving the remodeled rooms a fresh coat of paint.
Photo credit: Phoenix Photographic
13.751 Foto di angoli bar neri
7
