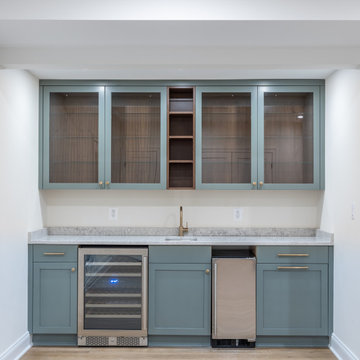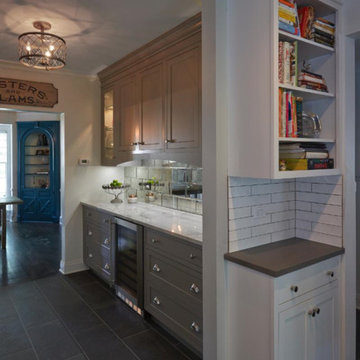8.270 Foto di angoli bar grigi
Filtra anche per:
Budget
Ordina per:Popolari oggi
181 - 200 di 8.270 foto
1 di 2
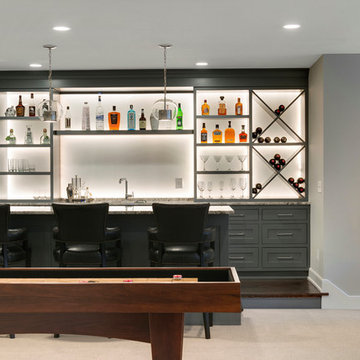
Builder: City Homes Design and Build - Architectural Designer: Nelson Design - Interior Designer: Jodi Mellin - Photo: Spacecrafting Photography
Foto di un grande angolo bar con lavandino tradizionale con lavello sottopiano, ante con riquadro incassato, ante grigie, top in granito, paraspruzzi bianco e moquette
Foto di un grande angolo bar con lavandino tradizionale con lavello sottopiano, ante con riquadro incassato, ante grigie, top in granito, paraspruzzi bianco e moquette

Simple countertop, sink, and sink for preparing cocktails and mock-tails. Open cabinets with reflective backs for glass ware.
Photography by Spacecrafting
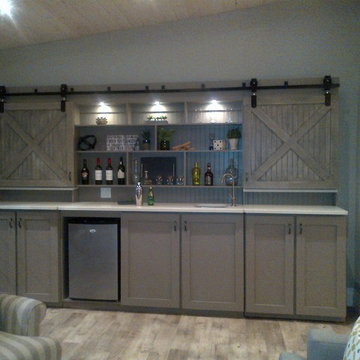
Richards-Wilcox has re-marketed an old product, and brought life back to the barn door track system. It has been powder-coated black and has become a great design option to replace more costly options such as pocket doors, in condos, office spaces, bars, and any other area you could dream would be a good fit. It brings life to a room and seeing the workings of the hardware is its charm.

Add a pop of color to your basement bar!
Work with our team to create the perfect custom bar in the style and color that matches your style! Click the link in our bio to get a bar made uniquely for you!
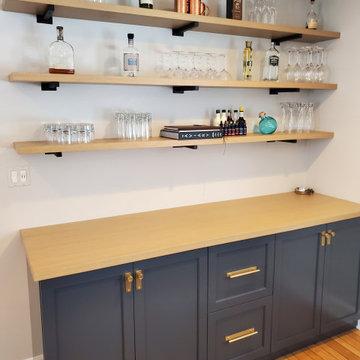
Custom made european style cabinetry with shaker doors, rift cut white oak shelves and counter. Plenty of open and closed storage for the bar
Idee per un piccolo angolo bar senza lavandino tradizionale con ante in stile shaker, ante blu, top in legno e top marrone
Idee per un piccolo angolo bar senza lavandino tradizionale con ante in stile shaker, ante blu, top in legno e top marrone
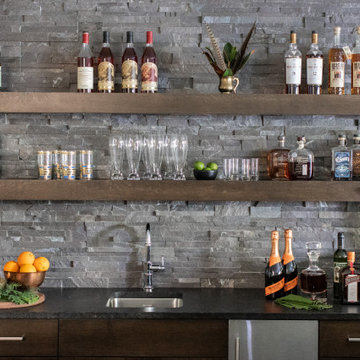
A basement wet bar with a stacked stone wall features open shelving in a rich walnut with black countertops and convenient drink refrigerator.
Idee per un angolo bar chic
Idee per un angolo bar chic
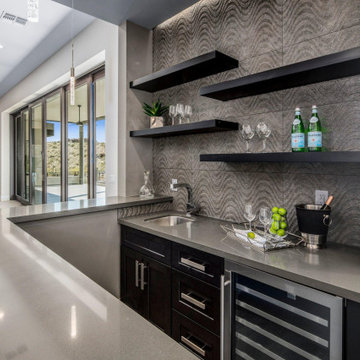
We added counter and shelf accessories plus some bar stools to stage this home bar
Ispirazione per un bancone bar moderno di medie dimensioni
Ispirazione per un bancone bar moderno di medie dimensioni

Opened this wall up to create a beverage center just off the kitchen and family room. This makes it easy for entertaining and having beverages for all to grab quickly.
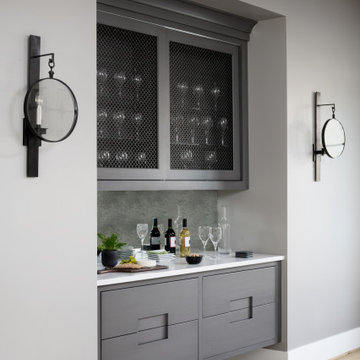
Photo credit Stylish Productions
Idee per un angolo bar moderno di medie dimensioni con parquet chiaro
Idee per un angolo bar moderno di medie dimensioni con parquet chiaro
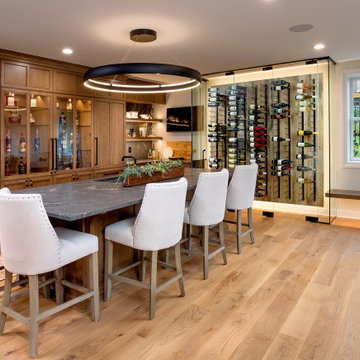
Griffey Remodeling, Columbus, Ohio, 2021 Regional CotY Award Winner, Basement Over $250,000
Esempio di un grande angolo bar chic
Esempio di un grande angolo bar chic

Darby Ask
Ispirazione per un grande bancone bar stile rurale con ante con finitura invecchiata, top in legno, pavimento in cemento, pavimento marrone e top marrone
Ispirazione per un grande bancone bar stile rurale con ante con finitura invecchiata, top in legno, pavimento in cemento, pavimento marrone e top marrone

Esempio di un grande angolo bar con lavandino minimal con lavello sottopiano, ante lisce, ante bianche, top in quarzo composito, paraspruzzi bianco, paraspruzzi in lastra di pietra, pavimento in legno massello medio, pavimento marrone e top bianco
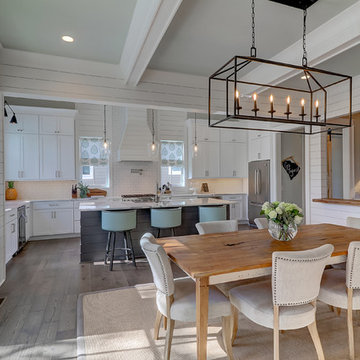
Near the banks of the Stono River sits this custom elevated home on Johns Island. In partnership with Vinyet Architecture and Polish Pop Design, the homeowners chose a coastal look with heavy emphasis on elements like ship lap, white interiors and exteriors and custom elements throughout. The large island and hood directly behind it serve as the focal point of the kitchen. The ship lap for both were custom built. Within this open floor plan, serving the kitchen, dining room and living room sits an enclosed wet bar with live edge solid wood countertop. Custom shelving was installed next to the TV area with a geometric design, mirroring the Master Bedroom ceiling. Enter the adjacent screen porch through a collapsing sliding door, which gives it a true eight-foot wide opening to the outdoors. Reclaimed wooden beams add character to the living room and outdoor fireplace mantels.
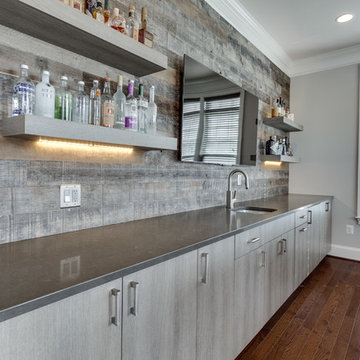
Designed at Reico Kitchen & Bath in Chantilly, VA this modern wet bar design features kitchen cabinets from Ultracraft Cabinetry in the door style Metropolis in the Argent Oak Vertical Grain finish. Bar countertops are engineered quartz in the color Pietra Gray from Caesarstone. The bar area also features lighted brackets from Luiere. Photos courtesy of BTW Images LLC.
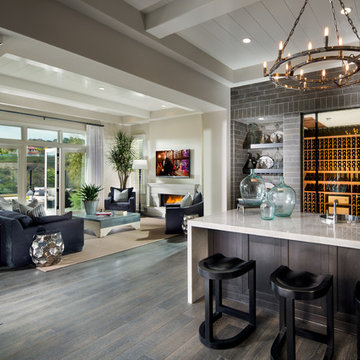
Esempio di un angolo bar chic con lavello da incasso, parquet scuro e pavimento grigio

Tony Soluri Photography
Ispirazione per un angolo bar con lavandino tradizionale di medie dimensioni con lavello sottopiano, ante con riquadro incassato, ante bianche, top in marmo, pavimento in gres porcellanato e pavimento multicolore
Ispirazione per un angolo bar con lavandino tradizionale di medie dimensioni con lavello sottopiano, ante con riquadro incassato, ante bianche, top in marmo, pavimento in gres porcellanato e pavimento multicolore
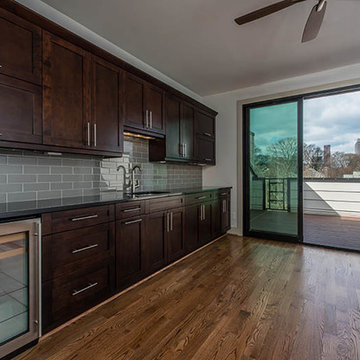
This wet bar features espresso shaker cabinetry, under cabinet lighting, glass tile backsplash, granite countertops, Grohe faucet and a beverage cooler. The retractable glass door opens the wall to the rooftop deck overlooking Downtown Atlanta.
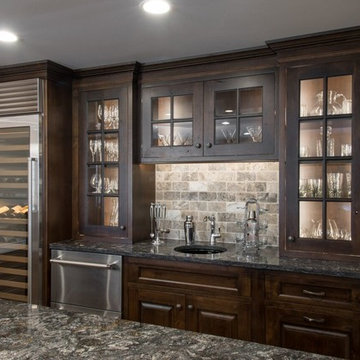
Esempio di un grande bancone bar classico con ante con bugna sagomata, ante in legno scuro, top in superficie solida, paraspruzzi multicolore, parquet scuro e paraspruzzi con piastrelle diamantate
8.270 Foto di angoli bar grigi
10
