435 Foto di angoli bar grigi con pavimento in legno massello medio
Filtra anche per:
Budget
Ordina per:Popolari oggi
1 - 20 di 435 foto
1 di 3

Ispirazione per un angolo bar design con ante con riquadro incassato, top in quarzite, pavimento in legno massello medio, top multicolore, ante in legno scuro e paraspruzzi a specchio

Immagine di un angolo bar senza lavandino con nessun lavello, ante in stile shaker, ante beige, top in quarzo composito, paraspruzzi a specchio, pavimento in legno massello medio e top bianco
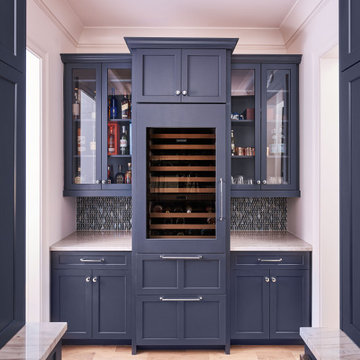
Immagine di un angolo bar classico con ante in stile shaker, ante blu, top in quarzite, paraspruzzi blu, paraspruzzi con piastrelle a mosaico, pavimento in legno massello medio e top bianco
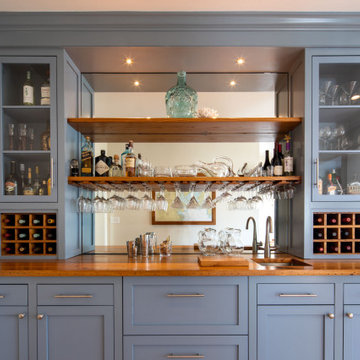
A custom built-in single wall wet bar. All counter tops and wine storage are chestnut. The cabinets are shaker style with a blue finish to them.
Ispirazione per un piccolo angolo bar con lavandino con lavello sottopiano, ante in stile shaker, ante blu, pavimento in legno massello medio, pavimento marrone e top marrone
Ispirazione per un piccolo angolo bar con lavandino con lavello sottopiano, ante in stile shaker, ante blu, pavimento in legno massello medio, pavimento marrone e top marrone

Custom built in home bar for a billiard room with built in cabinetry and wine fridge.
Ispirazione per un grande angolo bar con lavandino classico con lavello sottopiano, ante lisce, ante grigie, top in marmo, pavimento in legno massello medio, pavimento marrone e top nero
Ispirazione per un grande angolo bar con lavandino classico con lavello sottopiano, ante lisce, ante grigie, top in marmo, pavimento in legno massello medio, pavimento marrone e top nero
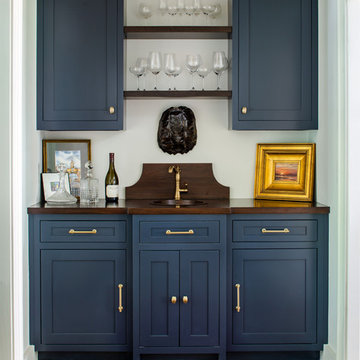
Jeff Herr Photography
Esempio di un angolo bar con lavandino tradizionale con lavello sottopiano, ante in stile shaker, ante blu, top in legno, pavimento in legno massello medio e top marrone
Esempio di un angolo bar con lavandino tradizionale con lavello sottopiano, ante in stile shaker, ante blu, top in legno, pavimento in legno massello medio e top marrone

Metropolis Textured Melamine door style in Argent Oak Vertical finish. Designed by Danielle Melchione, CKD of Reico Kitchen & Bath. Photographed by BTW Images LLC.

Stoffer Photography
Immagine di un angolo bar tradizionale di medie dimensioni con ante con riquadro incassato, ante blu, top in legno, pavimento in legno massello medio e pavimento marrone
Immagine di un angolo bar tradizionale di medie dimensioni con ante con riquadro incassato, ante blu, top in legno, pavimento in legno massello medio e pavimento marrone

This 4,500 sq ft basement in Long Island is high on luxe, style, and fun. It has a full gym, golf simulator, arcade room, home theater, bar, full bath, storage, and an entry mud area. The palette is tight with a wood tile pattern to define areas and keep the space integrated. We used an open floor plan but still kept each space defined. The golf simulator ceiling is deep blue to simulate the night sky. It works with the room/doors that are integrated into the paneling — on shiplap and blue. We also added lights on the shuffleboard and integrated inset gym mirrors into the shiplap. We integrated ductwork and HVAC into the columns and ceiling, a brass foot rail at the bar, and pop-up chargers and a USB in the theater and the bar. The center arm of the theater seats can be raised for cuddling. LED lights have been added to the stone at the threshold of the arcade, and the games in the arcade are turned on with a light switch.
---
Project designed by Long Island interior design studio Annette Jaffe Interiors. They serve Long Island including the Hamptons, as well as NYC, the tri-state area, and Boca Raton, FL.
For more about Annette Jaffe Interiors, click here:
https://annettejaffeinteriors.com/
To learn more about this project, click here:
https://annettejaffeinteriors.com/basement-entertainment-renovation-long-island/

Birchwood Construction had the pleasure of working with Jonathan Lee Architects to revitalize this beautiful waterfront cottage. Located in the historic Belvedere Club community, the home's exterior design pays homage to its original 1800s grand Southern style. To honor the iconic look of this era, Birchwood craftsmen cut and shaped custom rafter tails and an elegant, custom-made, screen door. The home is framed by a wraparound front porch providing incomparable Lake Charlevoix views.
The interior is embellished with unique flat matte-finished countertops in the kitchen. The raw look complements and contrasts with the high gloss grey tile backsplash. Custom wood paneling captures the cottage feel throughout the rest of the home. McCaffery Painting and Decorating provided the finishing touches by giving the remodeled rooms a fresh coat of paint.
Photo credit: Phoenix Photographic

Esempio di un angolo bar con lavandino chic di medie dimensioni con lavello sottopiano, ante con riquadro incassato, ante grigie, top in granito, paraspruzzi grigio, paraspruzzi in lastra di pietra, pavimento in legno massello medio e pavimento marrone

Idee per un piccolo angolo bar con lavandino contemporaneo con nessun lavello, ante con bugna sagomata, ante in legno bruno, top in granito, paraspruzzi beige, paraspruzzi con piastrelle in ceramica, pavimento in legno massello medio e pavimento marrone

ASID Design Excellence First Place Residential – Kitchen: Originally commissioned in 1977 by our clients, this residence was designed by renowned architect Donald Olsen whose life's work is thoroughly documented in the book
Donald Olsen: Architect of Habitable Abstractions. Michael Merrill Design Studio was approached three years ago to do a comprehensive rethinking of the structure, spaces and the exterior envelope.
We hope you will enjoy this preview of the greatly enlarged and updated kitchen and home office.

Esempio di un angolo bar con lavandino stile marinaro di medie dimensioni con lavello sottopiano, ante a filo, ante blu, top in quarzite, paraspruzzi bianco, paraspruzzi con piastrelle a mosaico, pavimento in legno massello medio, pavimento marrone e top bianco

Custom Cabinets: Acadia Cabinets
Backsplash: Cle Tile
Beverage Refrigerator: Albert Lee
Sconces: Shades of Light
Idee per un piccolo angolo bar con lavandino eclettico con ante con riquadro incassato, ante grigie, top in quarzite, paraspruzzi grigio, paraspruzzi con piastrelle in terracotta, pavimento in legno massello medio, pavimento marrone e top bianco
Idee per un piccolo angolo bar con lavandino eclettico con ante con riquadro incassato, ante grigie, top in quarzite, paraspruzzi grigio, paraspruzzi con piastrelle in terracotta, pavimento in legno massello medio, pavimento marrone e top bianco

Idee per un angolo bar con lavandino chic di medie dimensioni con lavello sottopiano, ante con bugna sagomata, ante bianche, top in granito, paraspruzzi grigio, paraspruzzi con piastrelle diamantate, pavimento in legno massello medio, pavimento marrone e top nero
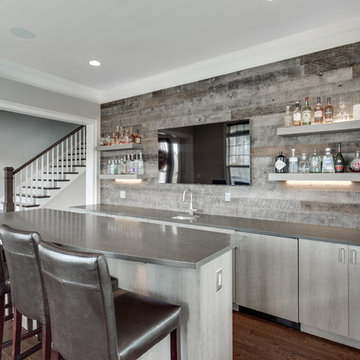
Designed at Reico Kitchen & Bath in Chantilly, VA this modern wet bar design features kitchen cabinets from Ultracraft Cabinetry in the door style Metropolis in the Argent Oak Vertical Grain finish. Bar countertops are engineered quartz in the color Pietra Gray from Caesarstone. The bar area also features lighted brackets from Luiere. Photos courtesy of BTW Images LLC.
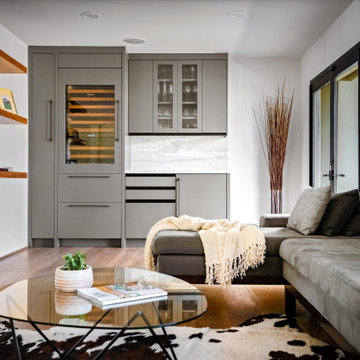
Immagine di un angolo bar senza lavandino minimalista di medie dimensioni con ante lisce, ante grigie, top in quarzite, pavimento in legno massello medio, pavimento beige e top multicolore

I designed a custom bar with a wine fridge, base cabinets, waterfall counterop and floating shelves above. The floating shelves were to display the beautiful collection of bottles the home owners had. To make a feature wall, as an an alternative to the intertia, expense and dust associated with tile, I used wallpaper. Fear not, its vynil and can take some water damage, one quick qipe and done. We stayed on budget by using Ikea cabinets with custom cabinet fronts from semihandmade. In the foyer beyond, we added floor to ceiling storage and a surface that they use as a foyer console table.

Ispirazione per un angolo bar senza lavandino contemporaneo di medie dimensioni con ante lisce, ante bianche, top in quarzo composito, paraspruzzi verde, paraspruzzi con piastrelle a mosaico, pavimento in legno massello medio e top grigio
435 Foto di angoli bar grigi con pavimento in legno massello medio
1