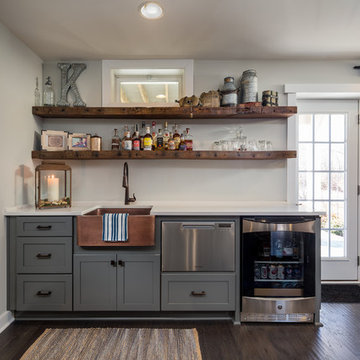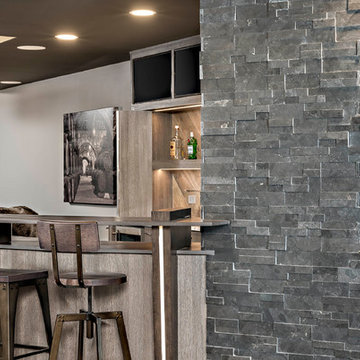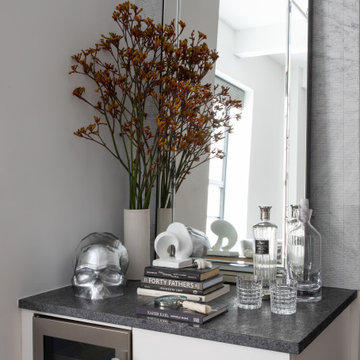109 Foto di angoli bar industriali grigi
Filtra anche per:
Budget
Ordina per:Popolari oggi
1 - 20 di 109 foto
1 di 3

Large bar area made with reclaimed wood. The glass cabinets are also cased with the reclaimed wood. Plenty of storage with custom painted cabinets.
Esempio di un grande angolo bar con lavandino industriale con top in cemento, paraspruzzi in mattoni, top grigio, lavello sottopiano, ante con riquadro incassato, ante grigie e paraspruzzi rosso
Esempio di un grande angolo bar con lavandino industriale con top in cemento, paraspruzzi in mattoni, top grigio, lavello sottopiano, ante con riquadro incassato, ante grigie e paraspruzzi rosso
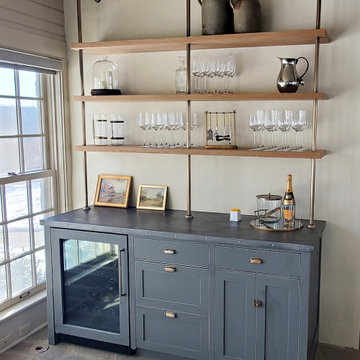
This very cool industrial bar was custom made for an 1800's farmhouse. We fabricated custom cabinets to fit the space and added a custom zinc top with brass nail heads. The suspended white oak shelving is held by antique brass poles and offers a textured design that mixes old world with industrial.
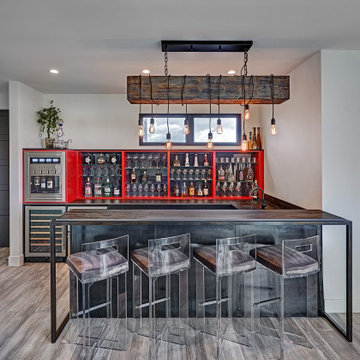
The upstairs bar/lounge is the perfect spot to hang out and watch the game. Or take a look out on the Serrano golf course. A custom steel raised bar is finished with Dekton trillium countertops for durability and industrial flair. The same lipstick red from the bathroom is brought into the bar space adding a dynamic spice to the space, and tying the two spaces together.

Pool house galley kitchen with concrete flooring for indoor-outdoor flow, as well as color, texture, and durability. The small galley kitchen, covered in Ann Sacks tile and custom shelves, serves as wet bar and food prep area for the family and their guests for frequent pool parties.
Polished concrete flooring carries out to the pool deck connecting the spaces, including a cozy sitting area flanked by a board form concrete fireplace, and appointed with comfortable couches for relaxation long after dark. Poolside chaises provide multiple options for lounging and sunbathing, and expansive Nano doors poolside open the entire structure to complete the indoor/outdoor objective. Photo credit: Kerry Hamilton

Ispirazione per un grande angolo bar con lavandino industriale con lavello sottopiano, ante in stile shaker, ante nere, top in quarzite, paraspruzzi rosso, paraspruzzi in mattoni, parquet chiaro, pavimento marrone e top bianco
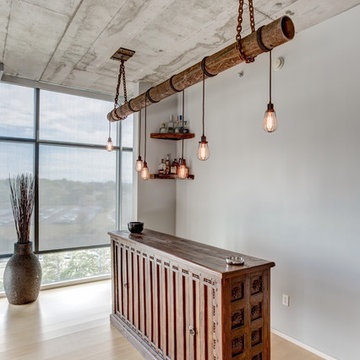
Esempio di un angolo bar con lavandino industriale di medie dimensioni con nessun lavello, pavimento in bambù, ante in legno bruno, top in legno, pavimento beige e top marrone

Basement Wet bar
Immagine di un angolo bar con lavandino industriale di medie dimensioni con lavello sottopiano, ante lisce, ante bianche, top in quarzo composito, paraspruzzi grigio, paraspruzzi con piastrelle in ceramica, pavimento in vinile, pavimento multicolore e top bianco
Immagine di un angolo bar con lavandino industriale di medie dimensioni con lavello sottopiano, ante lisce, ante bianche, top in quarzo composito, paraspruzzi grigio, paraspruzzi con piastrelle in ceramica, pavimento in vinile, pavimento multicolore e top bianco

Immagine di un grande angolo bar industriale con lavello sottopiano, ante in stile shaker, ante nere, top in granito, paraspruzzi in lastra di pietra, pavimento in laminato, pavimento marrone e top nero

Esempio di un bancone bar industriale di medie dimensioni con lavello sottopiano, ante in stile shaker, ante nere, top in granito, paraspruzzi multicolore, paraspruzzi in mattoni, parquet chiaro, pavimento marrone e top nero
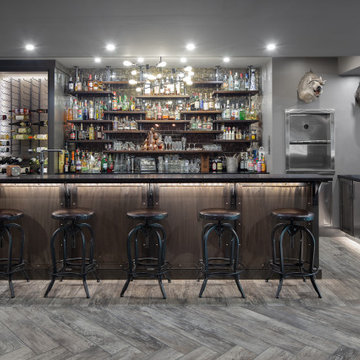
Idee per un grande bancone bar industriale con top in granito, paraspruzzi con piastrelle di vetro, pavimento in legno massello medio, pavimento grigio, ante in stile shaker, ante in legno bruno e top nero
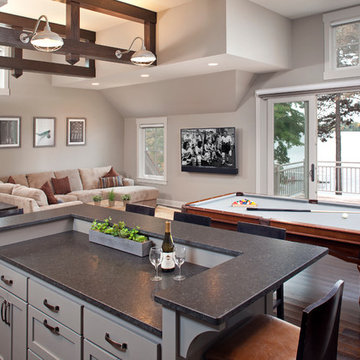
Builder: Pillar Homes
Landmark Photography
Immagine di un angolo bar industriale di medie dimensioni
Immagine di un angolo bar industriale di medie dimensioni
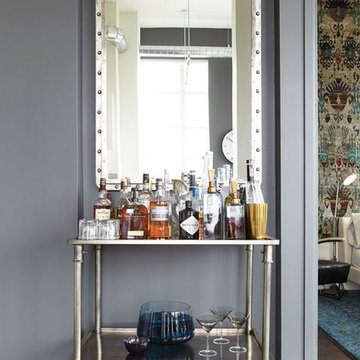
Derek Shapton and Toronto Life Magazine
Furnished by Elte
Esempio di un angolo bar industriale con parquet scuro
Esempio di un angolo bar industriale con parquet scuro

With a beautiful light taupe color pallet, this shabby chic retreat combines beautiful natural stone and rustic barn board wood to create a farmhouse like abode. High ceilings, open floor plans and unique design touches all work together in creating this stunning retreat.
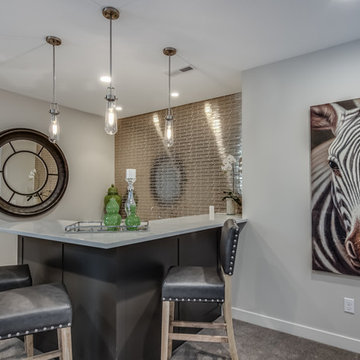
Immagine di un bancone bar industriale di medie dimensioni con top in marmo, paraspruzzi marrone, paraspruzzi con piastrelle di metallo, moquette e pavimento grigio

This 5,600 sq ft. custom home is a blend of industrial and organic design elements, with a color palette of grey, black, and hints of metallics. It’s a departure from the traditional French country esthetic of the neighborhood. Especially, the custom game room bar. The homeowners wanted a fun ‘industrial’ space that was far different from any other home bar they had seen before. Through several sketches, the bar design was conceptualized by senior designer, Ayca Stiffel and brought to life by two talented artisans: Alberto Bonomi and Jim Farris. It features metalwork on the foot bar, bar front, and frame all clad in Corten Steel and a beautiful walnut counter with a live edge top. The sliding doors are constructed from raw steel with brass wire mesh inserts and glide over open metal shelving for customizable storage space. Matte black finishes and brass mesh accents pair with soapstone countertops, leather barstools, brick, and glass. Porcelain floor tiles are placed in a geometric design to anchor the bar area within the game room space. Every element is unique and tailored to our client’s personal style; creating a space that is both edgy, sophisticated, and welcoming.
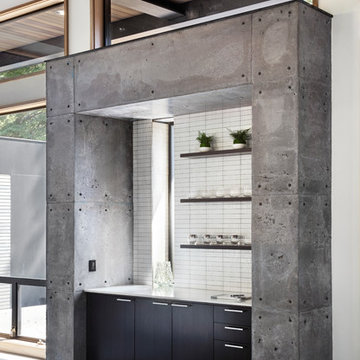
Lisa Petrole
Ispirazione per un angolo bar industriale con ante lisce, ante nere, paraspruzzi bianco, pavimento in cemento e pavimento grigio
Ispirazione per un angolo bar industriale con ante lisce, ante nere, paraspruzzi bianco, pavimento in cemento e pavimento grigio
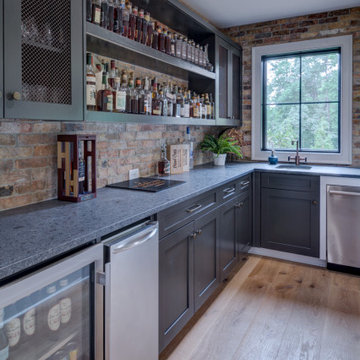
Immagine di un bancone bar industriale di medie dimensioni con lavello sottopiano, ante in stile shaker, ante nere, top in granito, paraspruzzi multicolore, paraspruzzi in mattoni, parquet chiaro, pavimento marrone e top nero
109 Foto di angoli bar industriali grigi
1
