66 Foto di angoli bar grigi con pavimento in cemento
Filtra anche per:
Budget
Ordina per:Popolari oggi
1 - 20 di 66 foto
1 di 3

Foto di un grande bancone bar stile marino con ante in stile shaker, ante blu, top in legno, paraspruzzi in mattoni, pavimento in cemento, pavimento grigio, top marrone e lavello sottopiano

Pool house galley kitchen with concrete flooring for indoor-outdoor flow, as well as color, texture, and durability. The small galley kitchen, covered in Ann Sacks tile and custom shelves, serves as wet bar and food prep area for the family and their guests for frequent pool parties.
Polished concrete flooring carries out to the pool deck connecting the spaces, including a cozy sitting area flanked by a board form concrete fireplace, and appointed with comfortable couches for relaxation long after dark. Poolside chaises provide multiple options for lounging and sunbathing, and expansive Nano doors poolside open the entire structure to complete the indoor/outdoor objective. Photo credit: Kerry Hamilton
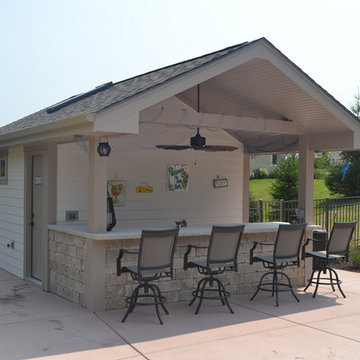
Ispirazione per un grande bancone bar chic con pavimento in cemento e top in pietra calcarea
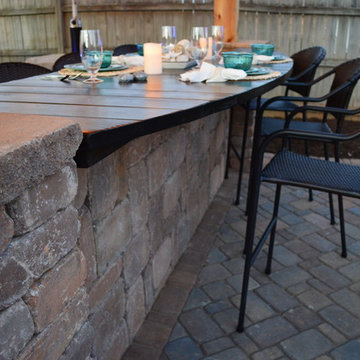
Carex Design Group
Esempio di un bancone bar mediterraneo di medie dimensioni con top in legno e pavimento in cemento
Esempio di un bancone bar mediterraneo di medie dimensioni con top in legno e pavimento in cemento

The perfect design for a growing family, the innovative Ennerdale combines the best of a many classic architectural styles for an appealing and updated transitional design. The exterior features a European influence, with rounded and abundant windows, a stone and stucco façade and interesting roof lines. Inside, a spacious floor plan accommodates modern family living, with a main level that boasts almost 3,000 square feet of space, including a large hearth/living room, a dining room and kitchen with convenient walk-in pantry. Also featured is an instrument/music room, a work room, a spacious master bedroom suite with bath and an adjacent cozy nursery for the smallest members of the family.
The additional bedrooms are located on the almost 1,200-square-foot upper level each feature a bath and are adjacent to a large multi-purpose loft that could be used for additional sleeping or a craft room or fun-filled playroom. Even more space – 1,800 square feet, to be exact – waits on the lower level, where an inviting family room with an optional tray ceiling is the perfect place for game or movie night. Other features include an exercise room to help you stay in shape, a wine cellar, storage area and convenient guest bedroom and bath.

This space used to be the existing kitchen. We were able to rearrange the cabinets and add in some new cabinets to create this bar. The front of the curved bar is copper with a patina technique. Two colors of concrete countertops were used for the bar area to pick up on the color of the stacked stone veneer we used as the backsplash. The floating shelves have LED lighting underneath. Illuminated open cabinets await new collections! We also installed a climate controlled wine cellar.
Photo courtesy of Fred Lassman

Esempio di un angolo bar con lavandino minimalista di medie dimensioni con lavello sottopiano, ante lisce, ante in legno bruno, top in marmo, pavimento in cemento, pavimento grigio e top bianco
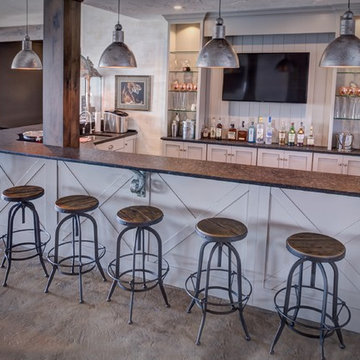
Interior Design and home furnishings by Laura Sirpilla Bosworth, Laura of Pembroke, Inc
Lighting and home furnishings available through Laura of Pembroke, 330-477-4455 or visit www.lauraofpembroke.com for details
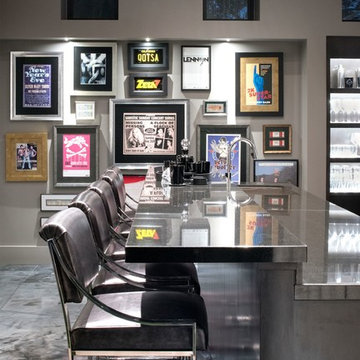
A niche near the bar in this pool house serves the perfect spot for highlighting this client's collection of rock memorabilia. Sleek, contemporary barstools are upholstered in a durable charcoal vinyl.
Stephen Allen Photography

Idee per un grande bancone bar stile marino con pavimento in cemento, pavimento grigio, ante lisce, ante bianche, paraspruzzi blu, paraspruzzi in legno e top grigio
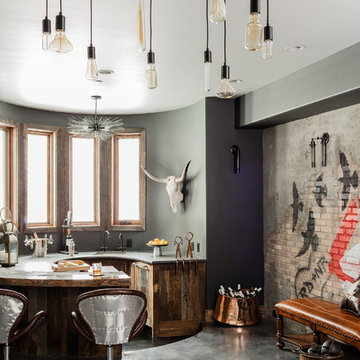
Michael lee
Immagine di un angolo bar con lavandino bohémian con lavello sottopiano, ante in legno scuro, pavimento in cemento e pavimento grigio
Immagine di un angolo bar con lavandino bohémian con lavello sottopiano, ante in legno scuro, pavimento in cemento e pavimento grigio

Darby Ask
Ispirazione per un grande bancone bar stile rurale con ante con finitura invecchiata, top in legno, pavimento in cemento, pavimento marrone e top marrone
Ispirazione per un grande bancone bar stile rurale con ante con finitura invecchiata, top in legno, pavimento in cemento, pavimento marrone e top marrone
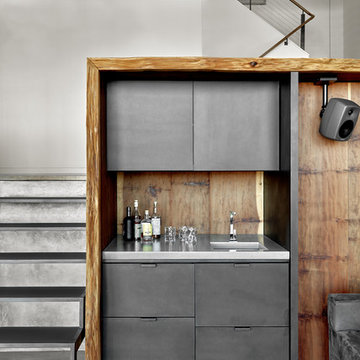
Esempio di un angolo bar con lavandino moderno di medie dimensioni con pavimento in cemento, pavimento grigio, lavello integrato, ante lisce, ante grigie, top in acciaio inossidabile, paraspruzzi marrone e paraspruzzi in legno
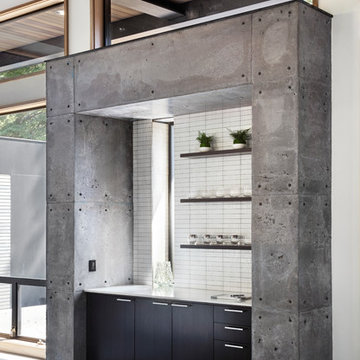
Lisa Petrole
Ispirazione per un angolo bar industriale con ante lisce, ante nere, paraspruzzi bianco, pavimento in cemento e pavimento grigio
Ispirazione per un angolo bar industriale con ante lisce, ante nere, paraspruzzi bianco, pavimento in cemento e pavimento grigio
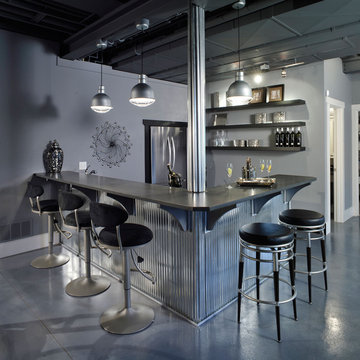
Foto di un bancone bar contemporaneo con pavimento in cemento, pavimento grigio e top nero
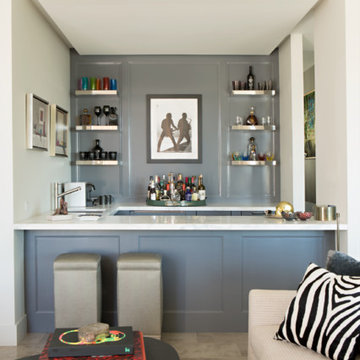
Ispirazione per un bancone bar boho chic di medie dimensioni con pavimento in cemento, lavello sottopiano, ante con riquadro incassato, ante grigie, paraspruzzi grigio, pavimento beige e top bianco
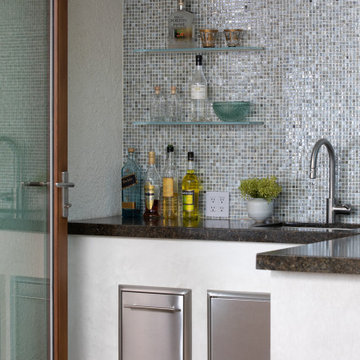
Sexy outdoor bar with sparkle. We add some style and appeal to this stucco bar enclosure with mosaic glass tiles and sleek dark granite counter. Floating glass shelves for display and easy maintenance. Stainless BBQ doors and drawers and single faucet.
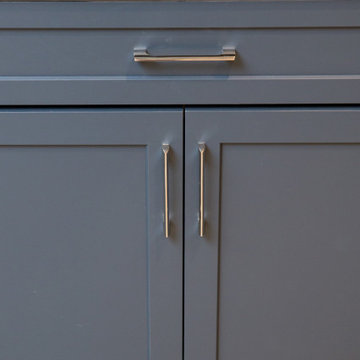
Blue shaker cabinetry with quartz countertops and silver hardware in the wet bar.
Ispirazione per un angolo bar con lavandino chic di medie dimensioni con lavello sottopiano, ante in stile shaker, ante blu, top in quarzite, paraspruzzi marrone, paraspruzzi in legno, pavimento in cemento, pavimento grigio e top multicolore
Ispirazione per un angolo bar con lavandino chic di medie dimensioni con lavello sottopiano, ante in stile shaker, ante blu, top in quarzite, paraspruzzi marrone, paraspruzzi in legno, pavimento in cemento, pavimento grigio e top multicolore
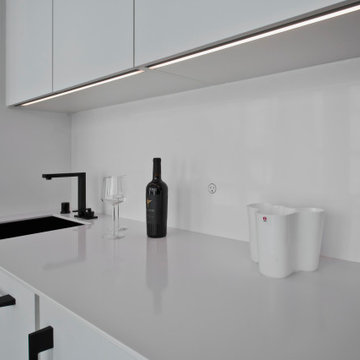
Foto di un piccolo angolo bar con lavandino minimal con lavello sottopiano, ante lisce, ante bianche, top in quarzo composito, paraspruzzi bianco, paraspruzzi in quarzo composito, pavimento in cemento e top bianco
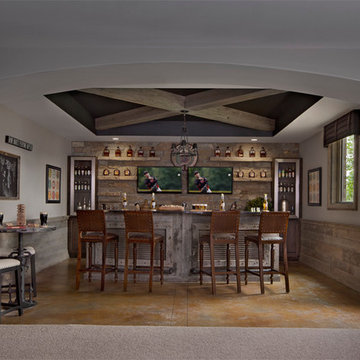
Zey Hilla, KSI Designer collaborated with Stephen McKay, Architect of Cranbrook Homes, to create this rustic hideaway. Photos courtesy of Cranbrook Homes. Photography by Beth Singer.
66 Foto di angoli bar grigi con pavimento in cemento
1