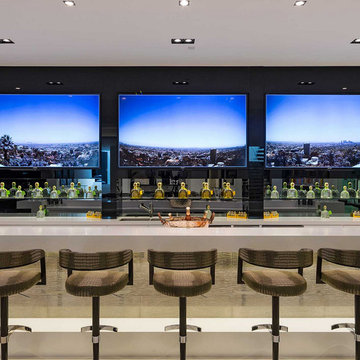1.028 Foto di angoli bar contemporanei
Filtra anche per:
Budget
Ordina per:Popolari oggi
101 - 120 di 1.028 foto
1 di 3

Emilio Collavino
Idee per un grande angolo bar con lavandino design con ante in legno bruno, top in marmo, paraspruzzi marrone, pavimento in gres porcellanato e nessun'anta
Idee per un grande angolo bar con lavandino design con ante in legno bruno, top in marmo, paraspruzzi marrone, pavimento in gres porcellanato e nessun'anta

Builder: Denali Custom Homes - Architectural Designer: Alexander Design Group - Interior Designer: Studio M Interiors - Photo: Spacecrafting Photography

Ispirazione per un bancone bar contemporaneo di medie dimensioni con ante bianche, top in quarzo composito, paraspruzzi con piastrelle di vetro, paraspruzzi multicolore, ante di vetro, pavimento in gres porcellanato e pavimento beige

We took out an office in opening up the floor plan of this renovation. We designed this home bar complete with sink and beverage fridge which serves guests in the family room and living room. The mother of pearl penny round backsplash catches the light and echoes the coastal theme.

Ispirazione per un angolo bar design con ante con riquadro incassato, top in quarzite, pavimento in legno massello medio, top multicolore, ante in legno scuro e paraspruzzi a specchio
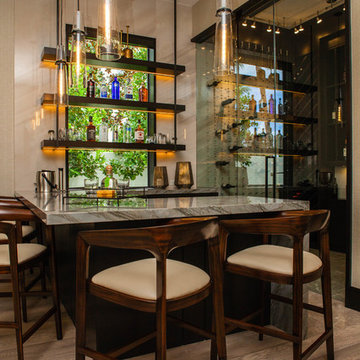
Esempio di un bancone bar minimal di medie dimensioni con ante lisce, ante in legno bruno, top in granito, pavimento in legno massello medio, pavimento marrone e top multicolore
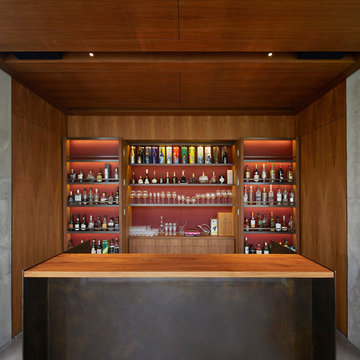
Bar installation with Walnut folding doors incorporating Brass shelving and leather upholstered linings. American Black Walnut veneered panelling to the walls and ceiling.
Black steel and Walnut front bar.
Architect: Jamie Fobert Architects
Photo credit: Hufton and Crow Photography

Ispirazione per un ampio bancone bar minimal con lavello sottopiano, ante lisce, ante grigie, top in onice, paraspruzzi grigio, paraspruzzi con lastra di vetro, pavimento in cemento, pavimento grigio e top nero
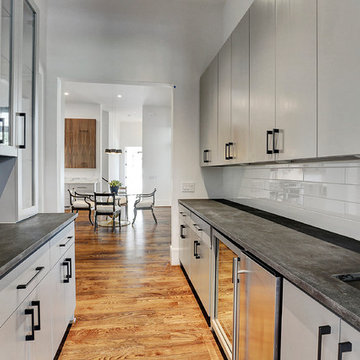
Ispirazione per un angolo bar con lavandino design di medie dimensioni con lavello sottopiano, ante lisce, ante grigie, top in marmo, paraspruzzi bianco, paraspruzzi con piastrelle di cemento, pavimento in legno massello medio, pavimento marrone e top nero
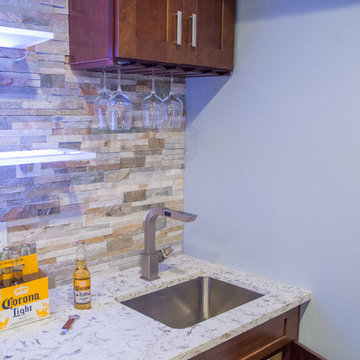
Basement Bar Area
Esempio di un grande angolo bar con lavandino contemporaneo con lavello sottopiano, ante in stile shaker, ante in legno bruno, top in granito, paraspruzzi multicolore, paraspruzzi con piastrelle in pietra e pavimento in gres porcellanato
Esempio di un grande angolo bar con lavandino contemporaneo con lavello sottopiano, ante in stile shaker, ante in legno bruno, top in granito, paraspruzzi multicolore, paraspruzzi con piastrelle in pietra e pavimento in gres porcellanato
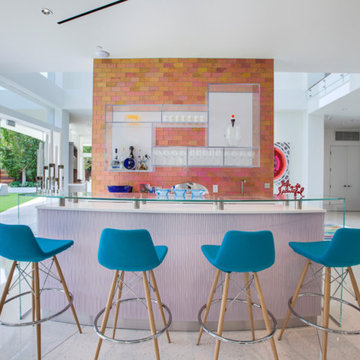
A modern home bar we custom designed for this Beverly Hills client. The exposed brick accent wall and aqua blue SoHo Concept bar stools stand out the most, while the other features are subtle but unique. With a double layered glass top table and custom designed acrylic shelving, the overall look is simple but powerful, colorful but clean.
Home located in Beverly Hill, California. Designed by Florida-based interior design firm Crespo Design Group, who also serves Malibu, Tampa, New York City, the Caribbean, and other areas throughout the United States.

Phillip Cocker Photography
The Decadent Adult Retreat! Bar, Wine Cellar, 3 Sports TV's, Pool Table, Fireplace and Exterior Hot Tub.
A custom bar was designed my McCabe Design & Interiors to fit the homeowner's love of gathering with friends and entertaining whilst enjoying great conversation, sports tv, or playing pool. The original space was reconfigured to allow for this large and elegant bar. Beside it, and easily accessible for the homeowner bartender is a walk-in wine cellar. Custom millwork was designed and built to exact specifications including a routered custom design on the curved bar. A two-tiered bar was created to allow preparation on the lower level. Across from the bar, is a sitting area and an electric fireplace. Three tv's ensure maximum sports coverage. Lighting accents include slims, led puck, and rope lighting under the bar. A sonas and remotely controlled lighting finish this entertaining haven.

Below Buchanan is a basement renovation that feels as light and welcoming as one of our outdoor living spaces. The project is full of unique details, custom woodworking, built-in storage, and gorgeous fixtures. Custom carpentry is everywhere, from the built-in storage cabinets and molding to the private booth, the bar cabinetry, and the fireplace lounge.
Creating this bright, airy atmosphere was no small challenge, considering the lack of natural light and spatial restrictions. A color pallet of white opened up the space with wood, leather, and brass accents bringing warmth and balance. The finished basement features three primary spaces: the bar and lounge, a home gym, and a bathroom, as well as additional storage space. As seen in the before image, a double row of support pillars runs through the center of the space dictating the long, narrow design of the bar and lounge. Building a custom dining area with booth seating was a clever way to save space. The booth is built into the dividing wall, nestled between the support beams. The same is true for the built-in storage cabinet. It utilizes a space between the support pillars that would otherwise have been wasted.
The small details are as significant as the larger ones in this design. The built-in storage and bar cabinetry are all finished with brass handle pulls, to match the light fixtures, faucets, and bar shelving. White marble counters for the bar, bathroom, and dining table bring a hint of Hollywood glamour. White brick appears in the fireplace and back bar. To keep the space feeling as lofty as possible, the exposed ceilings are painted black with segments of drop ceilings accented by a wide wood molding, a nod to the appearance of exposed beams. Every detail is thoughtfully chosen right down from the cable railing on the staircase to the wood paneling behind the booth, and wrapping the bar.
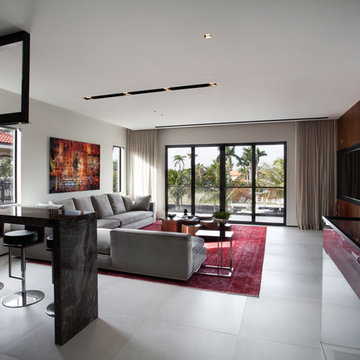
Emilio Collavino
Idee per un grande angolo bar con lavandino contemporaneo con top in marmo, paraspruzzi marrone e pavimento in gres porcellanato
Idee per un grande angolo bar con lavandino contemporaneo con top in marmo, paraspruzzi marrone e pavimento in gres porcellanato
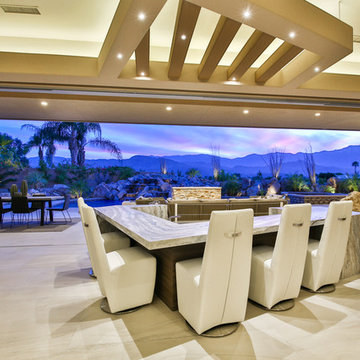
Trent Teigen
Esempio di un ampio bancone bar design con top in granito, pavimento in gres porcellanato e pavimento beige
Esempio di un ampio bancone bar design con top in granito, pavimento in gres porcellanato e pavimento beige
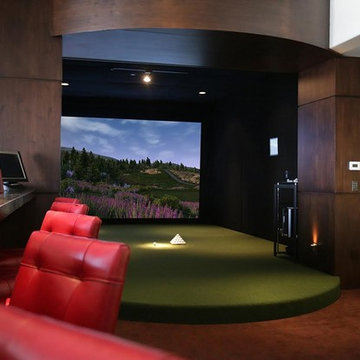
Immagine di un ampio bancone bar minimal con ante lisce, ante in legno bruno e moquette

A basement sports bar! In this house, is definitely a great addition. Also that you can watch mutliple games at once and keep everyone happy! No more expensive beers out at the busy bars, you can sit and relax and enjoy it all from home.
Loving the detail of the decor sheet metal around the front of the raise bar top. Also that the bar stools are the same as what is in the kitchen, just a darker grey. Again bringing consistency throughout a home just brings all the rooms together, especially with the open concept home being so popular at this time.

Immagine di un piccolo angolo bar con lavandino contemporaneo con lavello sottopiano, ante di vetro, ante blu, top in quarzo composito, paraspruzzi blu, paraspruzzi con piastrelle di vetro, parquet chiaro e top grigio
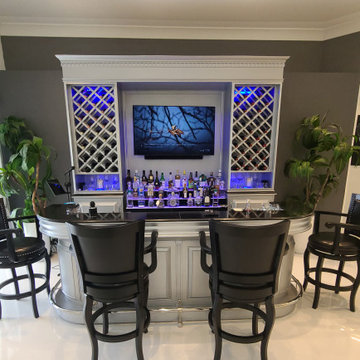
Wide-shot photo showing custom bar and barstools for a sophisticated house in Florida.
Esempio di un grande angolo bar design
Esempio di un grande angolo bar design
1.028 Foto di angoli bar contemporanei
6
