1.028 Foto di angoli bar contemporanei
Filtra anche per:
Budget
Ordina per:Popolari oggi
21 - 40 di 1.028 foto
1 di 3
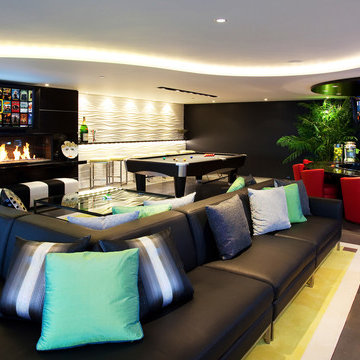
This "rec room" is party central at this palatial manner, right down to the gallon sized bottle of Grey Goose and martini glasses. Of course, one has to have full control over one's surroundings, so La Scala has the sound, video, lighting, fire, and more under it's control. Even the fridges are monitored for just the right temperature, along with the room environment, using either the touch screen on the bar or by iphone/ipad. Just like in the restaurant fridges we monitor, if the temperature goes too low, the owner is notified (if he wants to be). Party on!

Foto di un grande angolo bar con lavandino contemporaneo con lavello sottopiano, ante con riquadro incassato, top in marmo, paraspruzzi in legno, pavimento con piastrelle in ceramica, pavimento marrone, ante in legno chiaro, paraspruzzi marrone e top bianco

Ispirazione per un angolo bar con lavandino design di medie dimensioni con lavello integrato, ante grigie, paraspruzzi grigio, parquet chiaro, pavimento marrone e top nero

The waterfall counter is the main feature for this bar area. With it being highlighted in strip lighting below, it creates an ambiance while accenting this beautiful bar feature off of the kitchen.
Builder: Hasler Homes

Tom Watson Photography
Immagine di un grande bancone bar minimal con pavimento grigio, lavello sottopiano, top in laminato, pavimento in cemento e top verde
Immagine di un grande bancone bar minimal con pavimento grigio, lavello sottopiano, top in laminato, pavimento in cemento e top verde

Esempio di un piccolo angolo bar con lavandino contemporaneo con lavello sottopiano, ante lisce, ante nere, top in quarzo composito, paraspruzzi nero, paraspruzzi in quarzo composito, moquette, pavimento beige e top nero
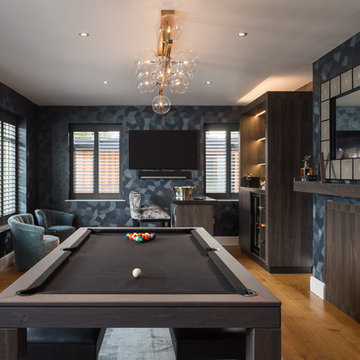
Luxury entertainment room with home bar. We designed and manufactured a bespoke bar with added shelving and doors in the recess of the fire place. Wallpaper by Arte is available from our showroom.
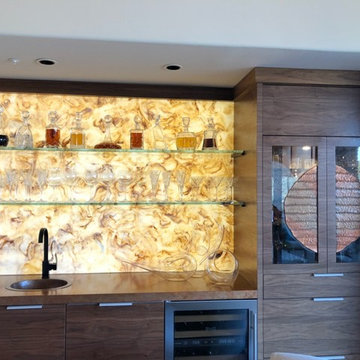
Behind the Starphire Glass shelving is our Backlit Wall Feature used in this Walnut Bar.
Made in two pieces split along the shelving.
Esempio di un angolo bar con lavandino contemporaneo di medie dimensioni con lavello da incasso, ante marroni, top in legno, paraspruzzi giallo e paraspruzzi in lastra di pietra
Esempio di un angolo bar con lavandino contemporaneo di medie dimensioni con lavello da incasso, ante marroni, top in legno, paraspruzzi giallo e paraspruzzi in lastra di pietra
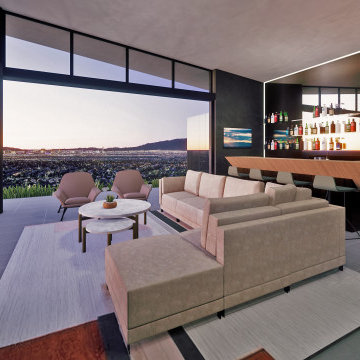
Esempio di un bancone bar design di medie dimensioni con top in legno, pavimento grigio e top marrone

Contemporary Bar with black painted oak cabinets, 1/4" thick stainless steel countertop with integral stainless sink, Sub Zero Beverage Center, Kohler Purist faucet in black finish, painted wood ship lap paneling on walls

Home Bar
Immagine di un ampio bancone bar design con lavello sottopiano, ante lisce, ante in legno scuro, top in quarzo composito, paraspruzzi in legno e pavimento in legno massello medio
Immagine di un ampio bancone bar design con lavello sottopiano, ante lisce, ante in legno scuro, top in quarzo composito, paraspruzzi in legno e pavimento in legno massello medio

Scott Hargis Photography
Open concept bar located in the great room. This feature creates a separation to the formal dining room.
Foto di un bancone bar minimal di medie dimensioni con nessun lavello, ante lisce, ante grigie, top in marmo, paraspruzzi grigio, paraspruzzi in lastra di pietra e pavimento in bambù
Foto di un bancone bar minimal di medie dimensioni con nessun lavello, ante lisce, ante grigie, top in marmo, paraspruzzi grigio, paraspruzzi in lastra di pietra e pavimento in bambù

Basement Bar Area
Idee per un grande angolo bar con lavandino contemporaneo con lavello sottopiano, ante in stile shaker, ante in legno bruno, top in granito, paraspruzzi multicolore, paraspruzzi con piastrelle in pietra e pavimento in gres porcellanato
Idee per un grande angolo bar con lavandino contemporaneo con lavello sottopiano, ante in stile shaker, ante in legno bruno, top in granito, paraspruzzi multicolore, paraspruzzi con piastrelle in pietra e pavimento in gres porcellanato

This modern contemporary style dry bar area features Avant Stone Bianco Orobico - honed, benchtop and splash back with a sliding door to hide the bar when not in use.
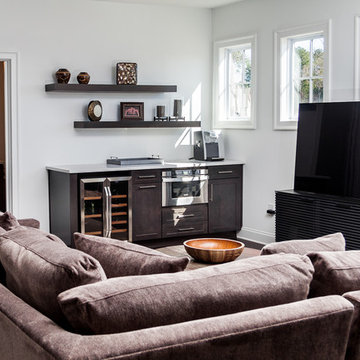
WET BAR
ALPHARETTA, GA
Adding a wet bar in your home can be used to entertain guests or to provide a quick convenient way to access drinks, snacks or other accouterments. This bar was installed to prevent our clients from having to walk down 2 flights of stairs, to their kitchen, in their 3 story home. Now they can fully enjoy watching movies, making use of their built in microwave for popcorn and sipping on drinks from the refrigerator with glass door.
Items used for this bar:
Waypoint Framed Cabinets with Cherry Slate Finish
15” Waste Basket
24” Microwave Cabinet with 2 shallow drawers beneath
Bar Top: 3CM Brunello Quarts with Standard Edge
2 - 60” Floating Shelves
Cabinet Hardware: Sutton Pulls in Satin Nickel Finish

Custom bar with walnut cabinetry and a waterfall edged, hand fabricated, counter top of end grain wood with brass infused strips.
Foto di un grande bancone bar contemporaneo con nessun'anta, ante in legno bruno, pavimento in legno massello medio, top in legno, paraspruzzi marrone, paraspruzzi in legno e pavimento marrone
Foto di un grande bancone bar contemporaneo con nessun'anta, ante in legno bruno, pavimento in legno massello medio, top in legno, paraspruzzi marrone, paraspruzzi in legno e pavimento marrone

Bespoke marble top bar with dark blue finish, fluted glass, brass uprights to mirrored shelving, the bar has a mini fridge and sink for easy access
Ispirazione per un grande angolo bar con lavandino minimal con lavello da incasso, ante lisce, ante blu, top in marmo, paraspruzzi beige, paraspruzzi in marmo, moquette, pavimento grigio e top beige
Ispirazione per un grande angolo bar con lavandino minimal con lavello da incasso, ante lisce, ante blu, top in marmo, paraspruzzi beige, paraspruzzi in marmo, moquette, pavimento grigio e top beige
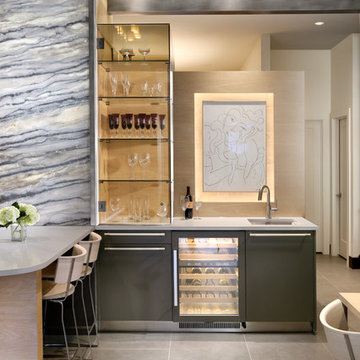
Cabinetry: Arclinea
Cabinetry style/ finish/ hardware: Cabinetry in cafe Latte and white laminate with externally applied Orizzonte handle. Arclinea Olimpia barstools.
Design: Cornerstone Interior Design
Photography: Cornerstone Interior Design
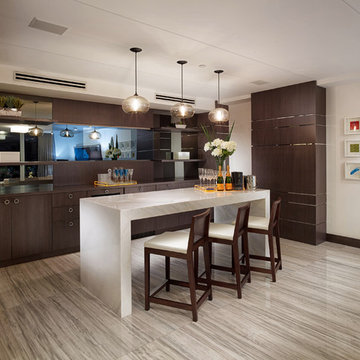
Barry Grossman
Idee per un angolo bar minimal con ante lisce e ante in legno bruno
Idee per un angolo bar minimal con ante lisce e ante in legno bruno

Below Buchanan is a basement renovation that feels as light and welcoming as one of our outdoor living spaces. The project is full of unique details, custom woodworking, built-in storage, and gorgeous fixtures. Custom carpentry is everywhere, from the built-in storage cabinets and molding to the private booth, the bar cabinetry, and the fireplace lounge.
Creating this bright, airy atmosphere was no small challenge, considering the lack of natural light and spatial restrictions. A color pallet of white opened up the space with wood, leather, and brass accents bringing warmth and balance. The finished basement features three primary spaces: the bar and lounge, a home gym, and a bathroom, as well as additional storage space. As seen in the before image, a double row of support pillars runs through the center of the space dictating the long, narrow design of the bar and lounge. Building a custom dining area with booth seating was a clever way to save space. The booth is built into the dividing wall, nestled between the support beams. The same is true for the built-in storage cabinet. It utilizes a space between the support pillars that would otherwise have been wasted.
The small details are as significant as the larger ones in this design. The built-in storage and bar cabinetry are all finished with brass handle pulls, to match the light fixtures, faucets, and bar shelving. White marble counters for the bar, bathroom, and dining table bring a hint of Hollywood glamour. White brick appears in the fireplace and back bar. To keep the space feeling as lofty as possible, the exposed ceilings are painted black with segments of drop ceilings accented by a wide wood molding, a nod to the appearance of exposed beams. Every detail is thoughtfully chosen right down from the cable railing on the staircase to the wood paneling behind the booth, and wrapping the bar.
1.028 Foto di angoli bar contemporanei
2