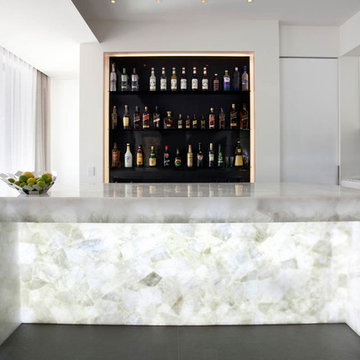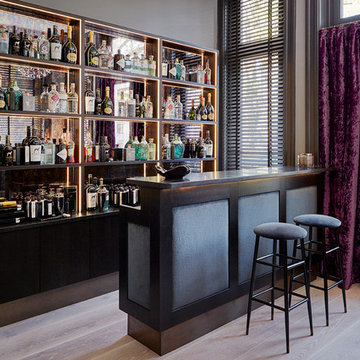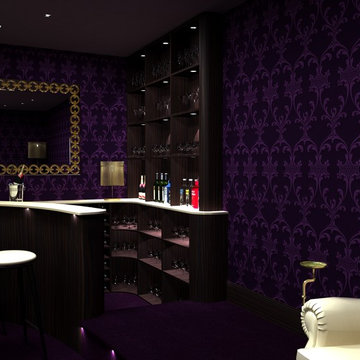1.028 Foto di angoli bar contemporanei
Filtra anche per:
Budget
Ordina per:Popolari oggi
141 - 160 di 1.028 foto
1 di 3
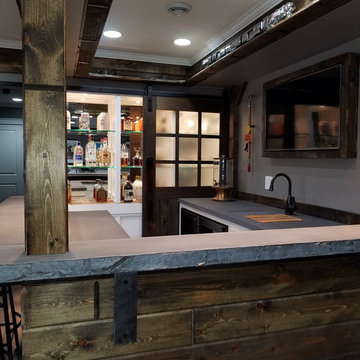
Concrete Countertop Bar- 2 Level Bar- Concrete Rock Edge. Full custom features.
Foto di un grande bancone bar minimal con lavello integrato, ante di vetro, top in cemento e paraspruzzi in legno
Foto di un grande bancone bar minimal con lavello integrato, ante di vetro, top in cemento e paraspruzzi in legno
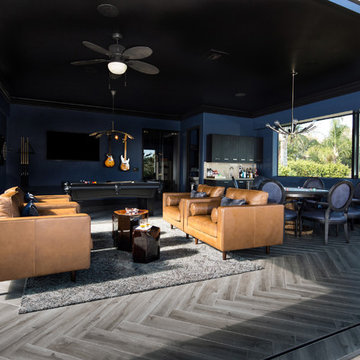
Lori Dennis Interior Design
SoCal Contractor
Immagine di un bancone bar contemporaneo di medie dimensioni con lavello sottopiano, ante lisce, ante nere, top in marmo e paraspruzzi bianco
Immagine di un bancone bar contemporaneo di medie dimensioni con lavello sottopiano, ante lisce, ante nere, top in marmo e paraspruzzi bianco
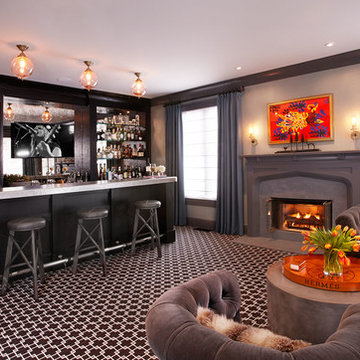
Jonathan Beckerman
Idee per un grande bancone bar contemporaneo con moquette e pavimento multicolore
Idee per un grande bancone bar contemporaneo con moquette e pavimento multicolore
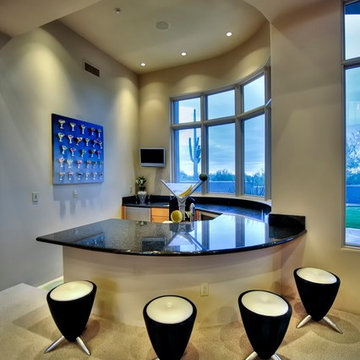
We love this mansion's home bar featuring vaulted ceilings, custom windows, and stone countertops.
Idee per un ampio bancone bar minimal con ante lisce, ante in legno scuro, top in granito, paraspruzzi nero, paraspruzzi in lastra di pietra e pavimento con piastrelle in ceramica
Idee per un ampio bancone bar minimal con ante lisce, ante in legno scuro, top in granito, paraspruzzi nero, paraspruzzi in lastra di pietra e pavimento con piastrelle in ceramica
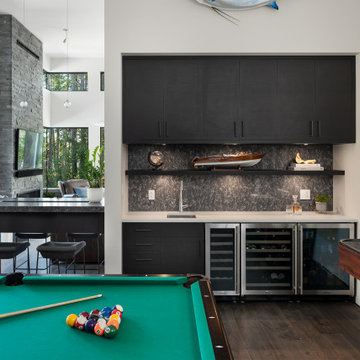
Idee per un grande angolo bar con lavandino contemporaneo con lavello da incasso, ante lisce, ante in legno bruno, top in quarzo composito, paraspruzzi grigio, paraspruzzi in quarzo composito, pavimento in legno massello medio, pavimento marrone e top bianco

Foto di un angolo bar minimal di medie dimensioni con ante lisce, ante in legno scuro, top in quarzite, pavimento in gres porcellanato, top bianco, paraspruzzi a specchio e pavimento grigio
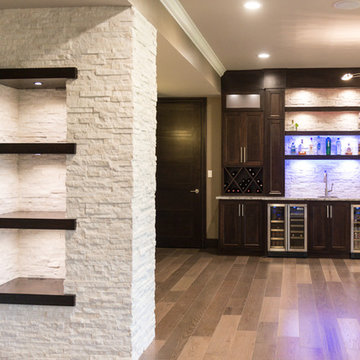
Niche wall in stone separates the bar area from the living room space.
Portraits by Mandi
Idee per un ampio angolo bar con lavandino design con lavello sottopiano, ante in stile shaker, ante in legno bruno, top in granito, paraspruzzi bianco, paraspruzzi con piastrelle in pietra e parquet chiaro
Idee per un ampio angolo bar con lavandino design con lavello sottopiano, ante in stile shaker, ante in legno bruno, top in granito, paraspruzzi bianco, paraspruzzi con piastrelle in pietra e parquet chiaro
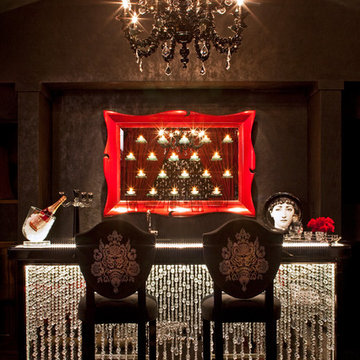
Interiors by SFA Design
Photography by Meghan Bierle-O'Brien
Immagine di un grande angolo bar contemporaneo con pavimento in cemento
Immagine di un grande angolo bar contemporaneo con pavimento in cemento
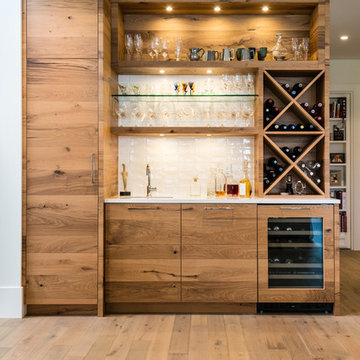
Paul Grdina Photography
Ispirazione per un grande angolo bar con lavandino minimal con lavello sottopiano, ante lisce, ante in legno scuro, top in quarzo composito, paraspruzzi bianco, paraspruzzi con piastrelle in ceramica e top bianco
Ispirazione per un grande angolo bar con lavandino minimal con lavello sottopiano, ante lisce, ante in legno scuro, top in quarzo composito, paraspruzzi bianco, paraspruzzi con piastrelle in ceramica e top bianco
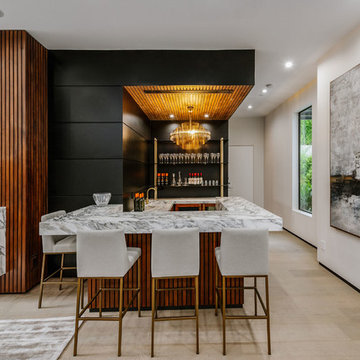
Esempio di un grande bancone bar design con nessun'anta, ante nere, top in marmo, parquet chiaro e lavello integrato
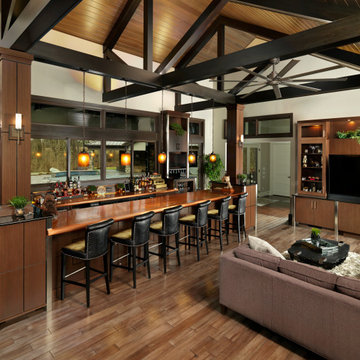
Esempio di un grande bancone bar contemporaneo con ante lisce, ante in legno scuro, top in rame, pavimento in legno massello medio e pavimento marrone

David O. Marlow
Foto di un ampio bancone bar design con lavello sottopiano, ante in stile shaker, ante in legno bruno, top in quarzite, paraspruzzi marrone, paraspruzzi in legno, parquet scuro e pavimento marrone
Foto di un ampio bancone bar design con lavello sottopiano, ante in stile shaker, ante in legno bruno, top in quarzite, paraspruzzi marrone, paraspruzzi in legno, parquet scuro e pavimento marrone
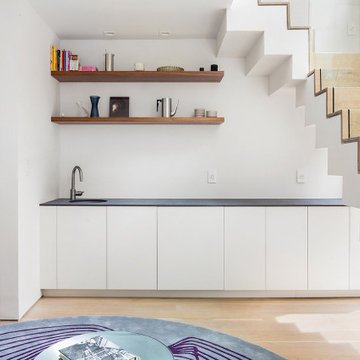
This brownstone, located in Harlem, consists of five stories which had been duplexed to create a two story rental unit and a 3 story home for the owners. The owner hired us to do a modern renovation of their home and rear garden. The garden was under utilized, barely visible from the interior and could only be accessed via a small steel stair at the rear of the second floor. We enlarged the owner’s home to include the rear third of the floor below which had walk out access to the garden. The additional square footage became a new family room connected to the living room and kitchen on the floor above via a double height space and a new sculptural stair. The rear facade was completely restructured to allow us to install a wall to wall two story window and door system within the new double height space creating a connection not only between the two floors but with the outside. The garden itself was terraced into two levels, the bottom level of which is directly accessed from the new family room space, the upper level accessed via a few stone clad steps. The upper level of the garden features a playful interplay of stone pavers with wood decking adjacent to a large seating area and a new planting bed. Wet bar cabinetry at the family room level is mirrored by an outside cabinetry/grill configuration as another way to visually tie inside to out. The second floor features the dining room, kitchen and living room in a large open space. Wall to wall builtins from the front to the rear transition from storage to dining display to kitchen; ending at an open shelf display with a fireplace feature in the base. The third floor serves as the children’s floor with two bedrooms and two ensuite baths. The fourth floor is a master suite with a large bedroom and a large bathroom bridged by a walnut clad hall that conceals a closet system and features a built in desk. The master bath consists of a tiled partition wall dividing the space to create a large walkthrough shower for two on one side and showcasing a free standing tub on the other. The house is full of custom modern details such as the recessed, lit handrail at the house’s main stair, floor to ceiling glass partitions separating the halls from the stairs and a whimsical builtin bench in the entry.
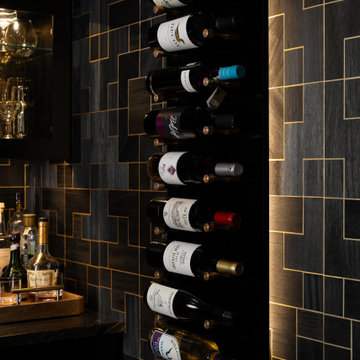
Foto di un piccolo angolo bar con lavandino contemporaneo con lavello sottopiano, ante lisce, ante nere, top in marmo, paraspruzzi nero, paraspruzzi in legno, pavimento in vinile, pavimento marrone e top nero
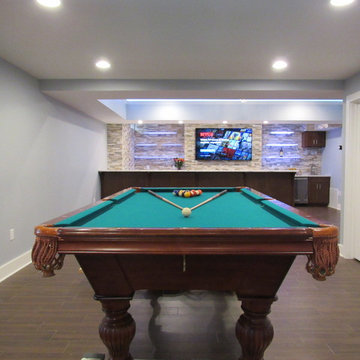
Bar Area of the Basement
Foto di un grande angolo bar con lavandino minimal con lavello sottopiano, ante in stile shaker, ante in legno bruno, top in granito, paraspruzzi multicolore, paraspruzzi con piastrelle in pietra e pavimento in gres porcellanato
Foto di un grande angolo bar con lavandino minimal con lavello sottopiano, ante in stile shaker, ante in legno bruno, top in granito, paraspruzzi multicolore, paraspruzzi con piastrelle in pietra e pavimento in gres porcellanato
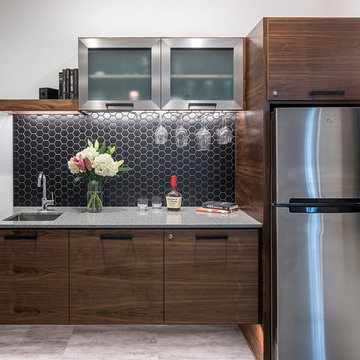
KuDa Photography
Foto di un angolo bar con lavandino contemporaneo di medie dimensioni con lavello sottopiano, ante lisce, ante in legno bruno, paraspruzzi nero, pavimento grigio, top in quarzo composito, paraspruzzi in gres porcellanato e pavimento in vinile
Foto di un angolo bar con lavandino contemporaneo di medie dimensioni con lavello sottopiano, ante lisce, ante in legno bruno, paraspruzzi nero, pavimento grigio, top in quarzo composito, paraspruzzi in gres porcellanato e pavimento in vinile
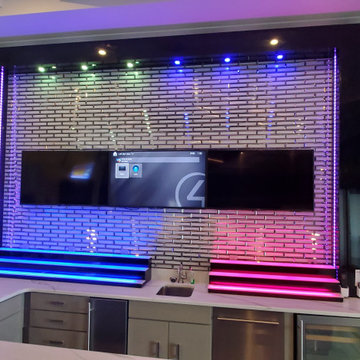
Custom Feature Bar Wall with Mirror Glass Tiles, Custom 3-Tier Step Shelves and Surrounding LED lights
Ispirazione per un grande angolo bar con lavandino contemporaneo con lavello sottopiano, ante lisce, ante grigie, top in quarzo composito, paraspruzzi bianco, paraspruzzi a specchio e top bianco
Ispirazione per un grande angolo bar con lavandino contemporaneo con lavello sottopiano, ante lisce, ante grigie, top in quarzo composito, paraspruzzi bianco, paraspruzzi a specchio e top bianco
1.028 Foto di angoli bar contemporanei
8
