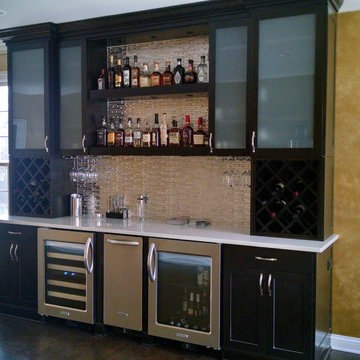1.030 Foto di angoli bar contemporanei
Filtra anche per:
Budget
Ordina per:Popolari oggi
201 - 220 di 1.030 foto
1 di 3
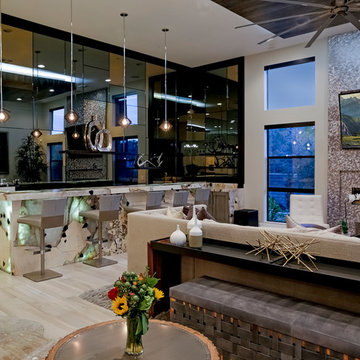
Photography by Richard Faverty of Beckett Studios
Foto di un grande angolo bar contemporaneo con lavello sottopiano, ante lisce, top in onice, paraspruzzi nero, paraspruzzi a specchio, pavimento con piastrelle in ceramica e pavimento beige
Foto di un grande angolo bar contemporaneo con lavello sottopiano, ante lisce, top in onice, paraspruzzi nero, paraspruzzi a specchio, pavimento con piastrelle in ceramica e pavimento beige
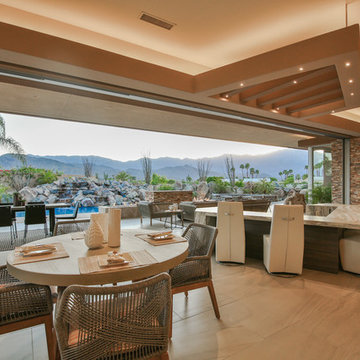
Trent Teigen
Esempio di un ampio angolo bar con lavandino design con lavello sottopiano, ante grigie, top in granito, pavimento in gres porcellanato e pavimento beige
Esempio di un ampio angolo bar con lavandino design con lavello sottopiano, ante grigie, top in granito, pavimento in gres porcellanato e pavimento beige
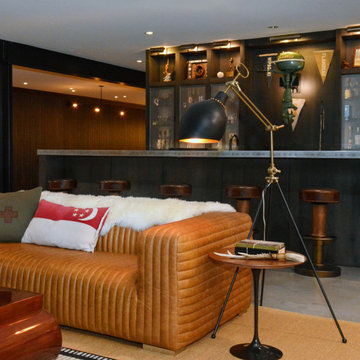
The rustic refinement of the first floor gives way to all out fun and entertainment below grade. Two full-length automated bowling lanes, vintage pinball in the arcade, and a place for friends to gather at the long zinc bar. The built-in cabinetry is constructed with a combination of perforated metal doors and open display, showing off the owner’s collection artifacts and objects of family lore.
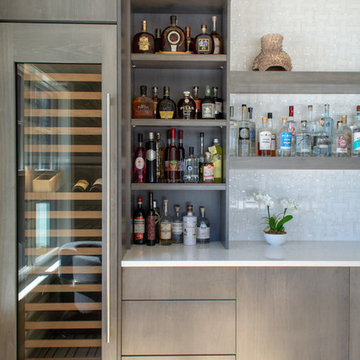
Photo by Nick Ray.
We eliminated an opening to the kitchen and changed this room from formal dining room to dry bar! Grey wash on alder cabinets, touch latch hardware, thassos + mother pearl backsplash=gem of a room.
Project GC: FIsher Custom Carpentry
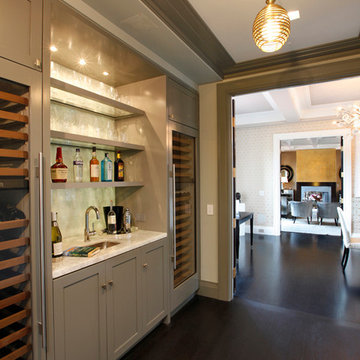
Foto di un angolo bar con lavandino minimal di medie dimensioni con lavello sottopiano, ante con riquadro incassato, ante grigie, top in marmo, paraspruzzi bianco e parquet scuro

Details of the lower level in our Modern Northwoods Cabin project. The long zinc bar, perforated steel cabinets, modern camp decor, and plush leather furnishings create the perfect space for family and friends to gather while vacationing in the Northwoods.
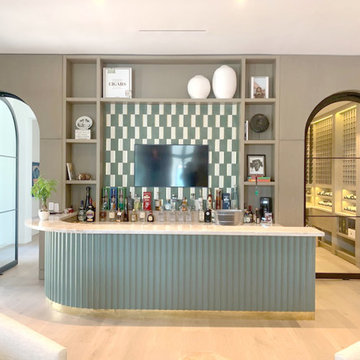
This project is a piece of heaven made from plain sliced white oak with a matte lacquer finish. We dressed the main bar with a fluted facade, distressed green lacquer finish, and then we attached a brass toe kick. The Back bar blend with a floor to ceiling arched wall paneling.
Give us a call if you want one too.
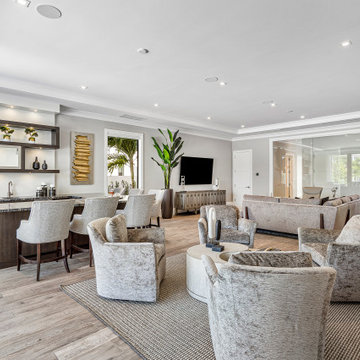
This new construction estate by Hanna Homes is prominently situated on Buccaneer Palm Waterway with a fantastic private deep-water dock, spectacular tropical grounds, and every high-end amenity you desire. The impeccably outfitted 9,500+ square foot home features 6 bedroom suites, each with its own private bathroom. The gourmet kitchen, clubroom, and living room are banked with 12′ windows that stream with sunlight and afford fabulous pool and water views. The formal dining room has a designer chandelier and is serviced by a chic glass temperature-controlled wine room. There’s also a private office area and a handsome club room with a fully-equipped custom bar, media lounge, and game space. The second-floor loft living room has a dedicated snack bar and is the perfect spot for winding down and catching up on your favorite shows.⠀
⠀
The grounds are beautifully designed with tropical and mature landscaping affording great privacy, with unobstructed waterway views. A heated resort-style pool/spa is accented with glass tiles and a beautiful bright deck. A large covered terrace houses a built-in summer kitchen and raised floor with wood tile. The home features 4.5 air-conditioned garages opening to a gated granite paver motor court. This is a remarkable home in Boca Raton’s finest community.⠀
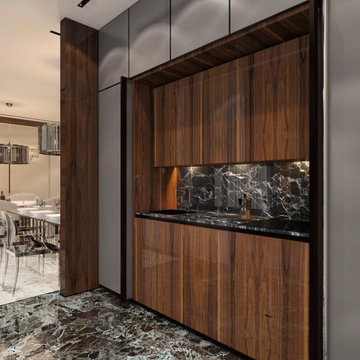
Natural Elements
Ispirazione per un ampio angolo bar con lavandino design con lavello sottopiano, ante lisce, ante in legno bruno, top in marmo, paraspruzzi nero, paraspruzzi in marmo, pavimento in marmo, pavimento nero e top nero
Ispirazione per un ampio angolo bar con lavandino design con lavello sottopiano, ante lisce, ante in legno bruno, top in marmo, paraspruzzi nero, paraspruzzi in marmo, pavimento in marmo, pavimento nero e top nero
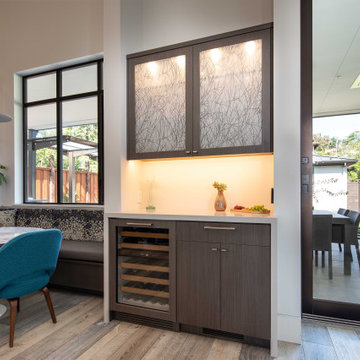
Built-in bar with matching banquette bench seat. Tabu wood veneer with clear coat finish, Lumicor Kauri door inserts, Caesarstone Haze counter, Sub-Zero wine refrigerator, Hafele Loox lighting.
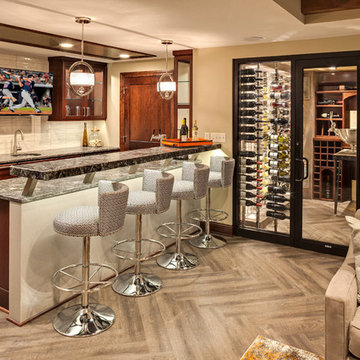
Interior Design: Jami Ludens, Studio M Interiors | Photography: Landmark Photography
Foto di un bancone bar contemporaneo di medie dimensioni con lavello sottopiano, ante con riquadro incassato, ante in legno scuro, top in granito, paraspruzzi beige, paraspruzzi con piastrelle in ceramica e pavimento in vinile
Foto di un bancone bar contemporaneo di medie dimensioni con lavello sottopiano, ante con riquadro incassato, ante in legno scuro, top in granito, paraspruzzi beige, paraspruzzi con piastrelle in ceramica e pavimento in vinile
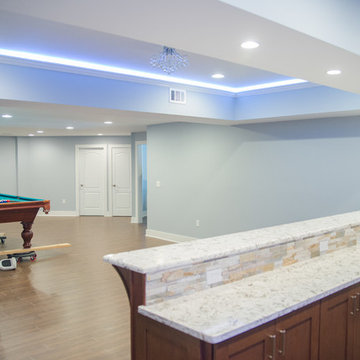
Foyer
Esempio di un grande angolo bar con lavandino minimal con lavello sottopiano, ante in stile shaker, ante in legno bruno, top in granito, paraspruzzi multicolore, paraspruzzi con piastrelle in pietra e pavimento in gres porcellanato
Esempio di un grande angolo bar con lavandino minimal con lavello sottopiano, ante in stile shaker, ante in legno bruno, top in granito, paraspruzzi multicolore, paraspruzzi con piastrelle in pietra e pavimento in gres porcellanato
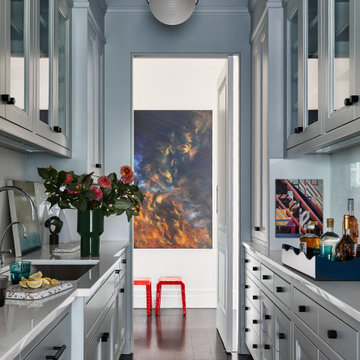
Key decor elements include:
Stools: Cappellini
Rug: Boujad rug from Breukelen Berber
Small artwork on the right: Paolo Arao
Large art: Ho Sook Kang
Tray: Belles Rive tray from the Lacquer Company
Pendant: Half and Half pendant from Roll and Hill
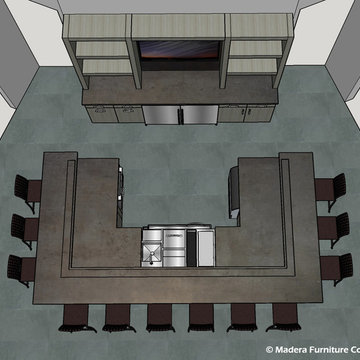
Preliminary designs and finished pieces for a beautiful custom home we contributed to in 2018. The basic layout and specifications were provided, we designed and created the finished product.
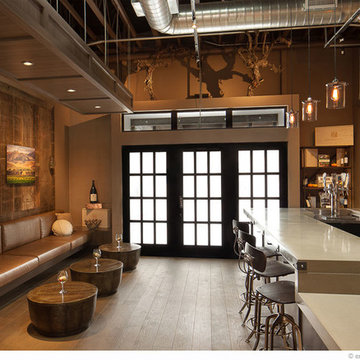
Erin Feinblatt
Esempio di un grande bancone bar contemporaneo con ante lisce, ante in legno scuro, pavimento in legno massello medio, pavimento marrone e top beige
Esempio di un grande bancone bar contemporaneo con ante lisce, ante in legno scuro, pavimento in legno massello medio, pavimento marrone e top beige
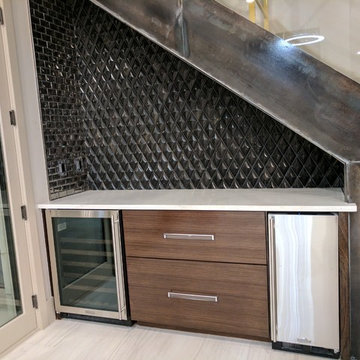
Corner bar with dimensional granite diamond tile, and zebra wood cabinets.
Ispirazione per un piccolo bancone bar design con nessun lavello, ante lisce, ante in legno scuro, top in granito, paraspruzzi nero, paraspruzzi con piastrelle in pietra, pavimento in gres porcellanato e pavimento bianco
Ispirazione per un piccolo bancone bar design con nessun lavello, ante lisce, ante in legno scuro, top in granito, paraspruzzi nero, paraspruzzi con piastrelle in pietra, pavimento in gres porcellanato e pavimento bianco
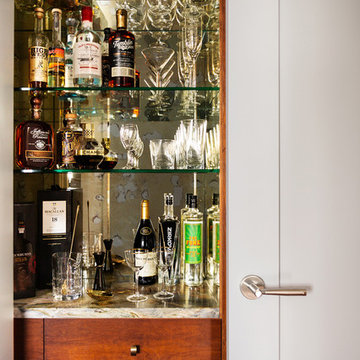
1/2 of this closet is a utility closet, and 1/2 is a bar. Fun surprise when you open the door.
Brittany Ambridge
Idee per un piccolo angolo bar minimal con top in quarzite, paraspruzzi con lastra di vetro e top multicolore
Idee per un piccolo angolo bar minimal con top in quarzite, paraspruzzi con lastra di vetro e top multicolore
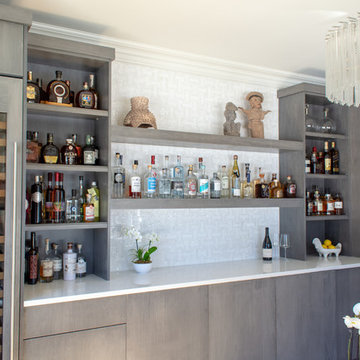
Photo by Nick Ray.
We eliminated an opening to the kitchen and changed this room from formal dining room to dry bar! Grey wash on alder cabinets, touch latch hardware, thassos + mother pearl backsplash=gem of a room.
Project GC: FIsher Custom Carpentry
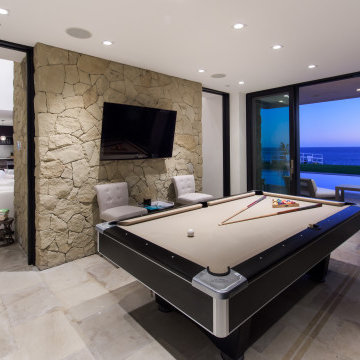
PCH Modern Mediterranean Home by Burdge Architects
Malibu, CA
Ispirazione per un angolo bar con lavandino contemporaneo di medie dimensioni con ante lisce, ante in legno bruno, top in acciaio inossidabile, paraspruzzi grigio e top grigio
Ispirazione per un angolo bar con lavandino contemporaneo di medie dimensioni con ante lisce, ante in legno bruno, top in acciaio inossidabile, paraspruzzi grigio e top grigio
1.030 Foto di angoli bar contemporanei
11
