1.028 Foto di angoli bar contemporanei
Filtra anche per:
Budget
Ordina per:Popolari oggi
41 - 60 di 1.028 foto
1 di 3
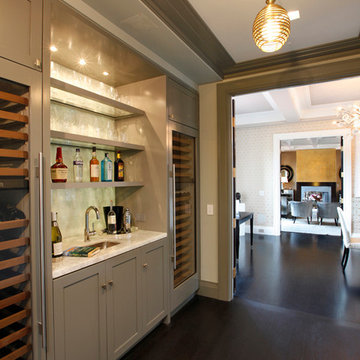
Foto di un angolo bar con lavandino minimal di medie dimensioni con lavello sottopiano, ante con riquadro incassato, ante grigie, top in marmo, paraspruzzi bianco e parquet scuro
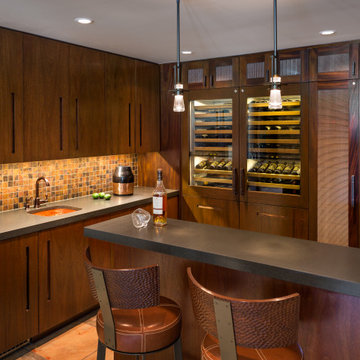
The Woodlands, 2013 - New Construction
Idee per un bancone bar design con lavello sottopiano, ante lisce, ante in legno scuro, top in cemento, paraspruzzi multicolore, paraspruzzi con piastrelle in pietra e top grigio
Idee per un bancone bar design con lavello sottopiano, ante lisce, ante in legno scuro, top in cemento, paraspruzzi multicolore, paraspruzzi con piastrelle in pietra e top grigio
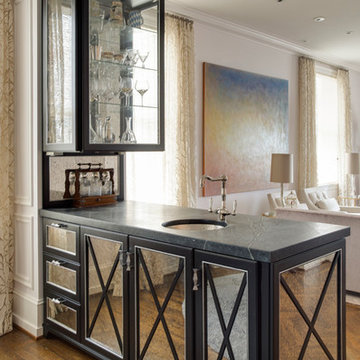
Immagine di un angolo bar con lavandino contemporaneo di medie dimensioni con pavimento in legno massello medio, lavello sottopiano, ante nere, top in saponaria e paraspruzzi a specchio
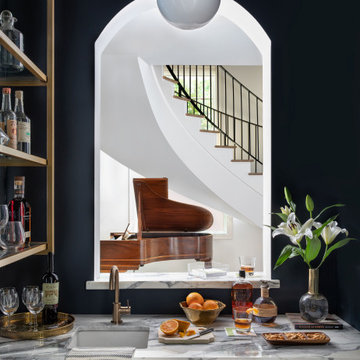
Esempio di un ampio angolo bar con lavandino design con lavello da incasso, ante blu, top in quarzite e top bianco
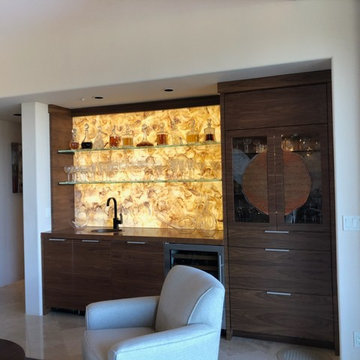
Behind the Starphire Glass shelving is our Backlit Wall Feature used in this Walnut Bar.
Made in two pieces split along the shelving.
Foto di un angolo bar con lavandino design di medie dimensioni con lavello da incasso, ante marroni, top in legno, paraspruzzi giallo e paraspruzzi in lastra di pietra
Foto di un angolo bar con lavandino design di medie dimensioni con lavello da incasso, ante marroni, top in legno, paraspruzzi giallo e paraspruzzi in lastra di pietra
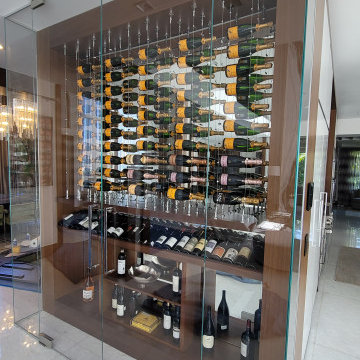
Bottle Storage on Wires, Display Shelf, etc.
Foto di un ampio angolo bar contemporaneo con nessun'anta, ante in legno scuro, paraspruzzi a specchio, pavimento in marmo e pavimento bianco
Foto di un ampio angolo bar contemporaneo con nessun'anta, ante in legno scuro, paraspruzzi a specchio, pavimento in marmo e pavimento bianco

Peter Bennetts
Esempio di un bancone bar contemporaneo di medie dimensioni con lavello sottopiano, ante nere, top in granito, paraspruzzi multicolore, paraspruzzi in lastra di pietra, pavimento nero, top nero e ante lisce
Esempio di un bancone bar contemporaneo di medie dimensioni con lavello sottopiano, ante nere, top in granito, paraspruzzi multicolore, paraspruzzi in lastra di pietra, pavimento nero, top nero e ante lisce

Situated between the kitchen and the foyer, this home bar is perfect for entertaining on the main level of this modern ski chalet.
Ispirazione per un grande angolo bar con lavandino minimal con ante lisce, ante in legno bruno, top in quarzo composito, paraspruzzi bianco, paraspruzzi in lastra di pietra, parquet chiaro, nessun lavello, pavimento beige e top bianco
Ispirazione per un grande angolo bar con lavandino minimal con ante lisce, ante in legno bruno, top in quarzo composito, paraspruzzi bianco, paraspruzzi in lastra di pietra, parquet chiaro, nessun lavello, pavimento beige e top bianco

Stylish Drinks Bar area in this contemporary family home with sky-frame opening system creating fabulous indoor-outdoor luxury living. Stunning Interior Architecture & Interior design by Janey Butler Interiors. With bespoke concrete & barnwood details, stylish barnwood pocket doors & barnwod Gaggenau wine fridges. Crestron & Lutron home automation throughout and beautifully styled by Janey Butler Interiors with stunning Italian & Dutch design furniture.
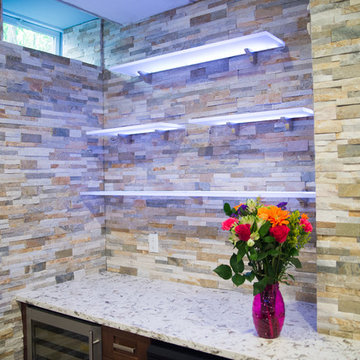
Basement Bar Area
Immagine di un grande angolo bar con lavandino contemporaneo con lavello sottopiano, ante in stile shaker, ante in legno bruno, top in granito, paraspruzzi multicolore, paraspruzzi con piastrelle in pietra e pavimento in gres porcellanato
Immagine di un grande angolo bar con lavandino contemporaneo con lavello sottopiano, ante in stile shaker, ante in legno bruno, top in granito, paraspruzzi multicolore, paraspruzzi con piastrelle in pietra e pavimento in gres porcellanato
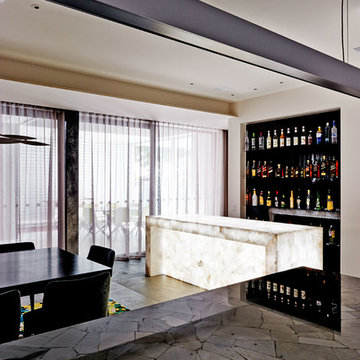
Dean Schmideg, Raphael Schlesinger
Esempio di un grande angolo bar contemporaneo
Esempio di un grande angolo bar contemporaneo
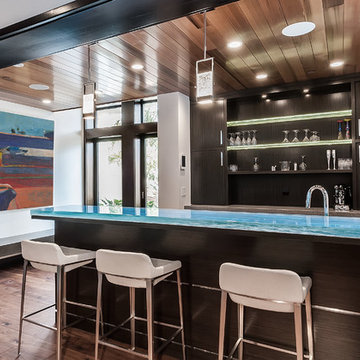
The beach level bar has windows looking into the deep end of the pool and a glowing bartop made of think glass.
Kim Pritchard Photography
Esempio di un ampio bancone bar design con ante in legno bruno, top in vetro, pavimento marrone, parquet scuro, top blu e ante lisce
Esempio di un ampio bancone bar design con ante in legno bruno, top in vetro, pavimento marrone, parquet scuro, top blu e ante lisce

Details of the lower level in our Modern Northwoods Cabin project. The long zinc bar, perforated steel cabinets, modern camp decor, and plush leather furnishings create the perfect space for family and friends to gather while vacationing in the Northwoods.

Home Bar on the main floor - gorgeous ceiling lights with lots of light brightening the room. They have followed a Great Gatsby Theme in this room.
Saskatoon Hospital Lottery Home
Built by Decora Homes
Windows and Doors by Durabuilt Windows and Doors
Photography by D&M Images Photography
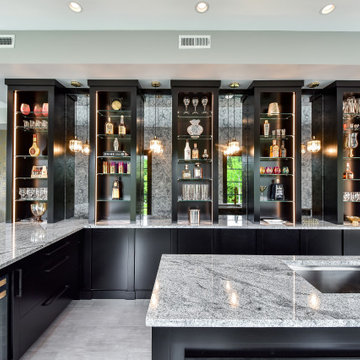
This wet bar floats in the game room and looks out over the rear terrace. 5 towers for bottles are set off by mirrored glass panels.
Idee per un grande angolo bar con lavandino minimal con lavello sottopiano, nessun'anta, ante nere, top in quarzo composito, pavimento in travertino, pavimento grigio e top grigio
Idee per un grande angolo bar con lavandino minimal con lavello sottopiano, nessun'anta, ante nere, top in quarzo composito, pavimento in travertino, pavimento grigio e top grigio

Ispirazione per un piccolo angolo bar con lavandino contemporaneo con lavello sottopiano, ante lisce, ante nere, top in marmo, paraspruzzi nero, paraspruzzi in legno, pavimento in vinile, pavimento marrone e top nero

Home bar with walk in wine cooler, custom pendant lighting
Foto di un ampio bancone bar design con lavello da incasso, ante lisce, ante nere, top in granito, paraspruzzi a specchio e top nero
Foto di un ampio bancone bar design con lavello da incasso, ante lisce, ante nere, top in granito, paraspruzzi a specchio e top nero

Home Wet Bar - this bar has a built in sink with a stunning gold faucet. The wine fridge is concealed in a stylish way. The real winner here is the wine wall and the design of the glass backsplash.
Saskatoon Hospital Lottery Home
Built by Decora Homes
Windows and Doors by Durabuilt Windows and Doors
Photography by D&M Images Photography

The large family room splits duties as a sports lounge, media room, and wet bar. The double volume space was partly a result of the integration of the architecture into the hillside, local building codes, and also creates a very unique spacial relationship with the entry and lower levels. Enhanced sound proofing and pocketing sliding doors help to control the noise levels for adjacent bedrooms and living spaces.
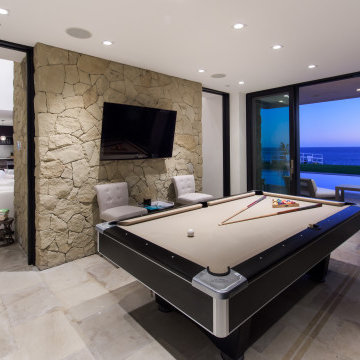
PCH Modern Mediterranean Home by Burdge Architects
Malibu, CA
Ispirazione per un angolo bar con lavandino contemporaneo di medie dimensioni con ante lisce, ante in legno bruno, top in acciaio inossidabile, paraspruzzi grigio e top grigio
Ispirazione per un angolo bar con lavandino contemporaneo di medie dimensioni con ante lisce, ante in legno bruno, top in acciaio inossidabile, paraspruzzi grigio e top grigio
1.028 Foto di angoli bar contemporanei
3