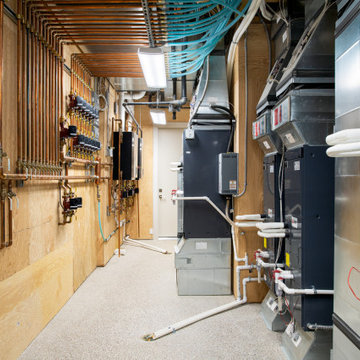344 Foto di ampie taverne con pavimento beige
Filtra anche per:
Budget
Ordina per:Popolari oggi
61 - 80 di 344 foto
1 di 3
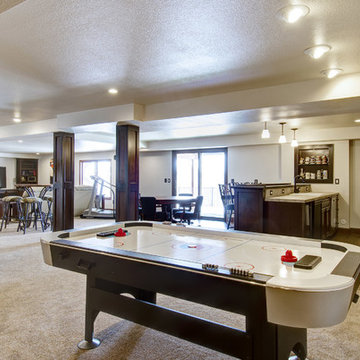
©Finished Basement Company
Foto di un'ampia taverna classica seminterrata con pareti beige, moquette, nessun camino e pavimento beige
Foto di un'ampia taverna classica seminterrata con pareti beige, moquette, nessun camino e pavimento beige
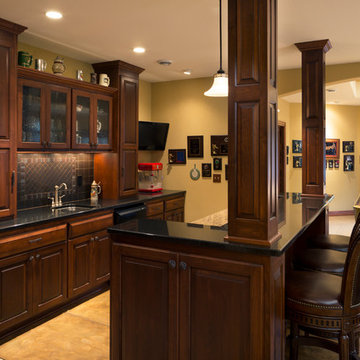
Expansive and exposed lower entertaining space with custom wet bar, pool table, sitting area with fireplace and arched doorways looking out into the home owners landscaped yard and patio. Bar has raised panel cabinetry and end wood columns. Height is given to the room by the trey ceiling. (Ryan Hainey)
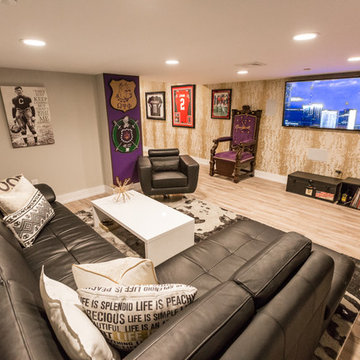
The basement serves as a hang out room, and office for Malcolm. Nostalgic jerseys from Ohio State, The Saints, The Panthers and more line the walls. The main decorative wall is a span of 35 feet with a floor to ceiling white and gold wallpaper. It’s bold enough to hold up to all the wall hangings, but not too busy to distract.
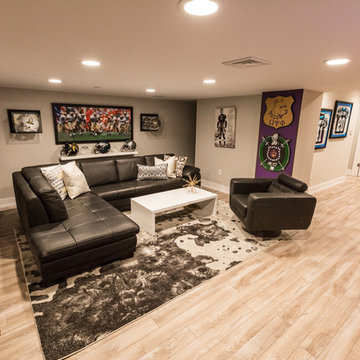
The basement serves as a hang out room, and office for Malcolm. Nostalgic jerseys from Ohio State, The Saints, The Panthers and more line the walls. The main decorative wall is a span of 35 feet with a floor to ceiling white and gold wallpaper. It’s bold enough to hold up to all the wall hangings, but not too busy to distract.
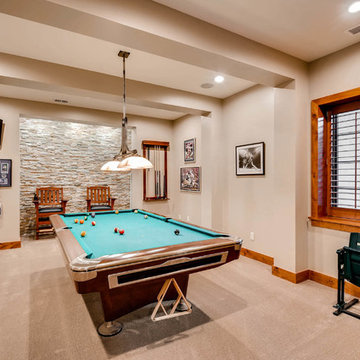
Fully custom basement with a full bar, entertainment space, custom gun room and more.
Esempio di un'ampia taverna stile americano seminterrata con pareti beige, moquette, nessun camino e pavimento beige
Esempio di un'ampia taverna stile americano seminterrata con pareti beige, moquette, nessun camino e pavimento beige
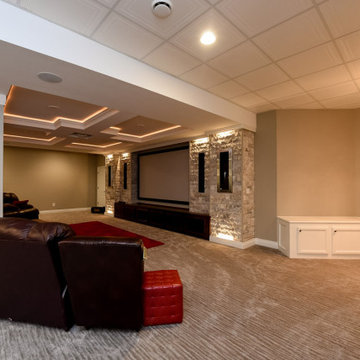
Ispirazione per un'ampia taverna minimal con sbocco, pareti beige, moquette e pavimento beige
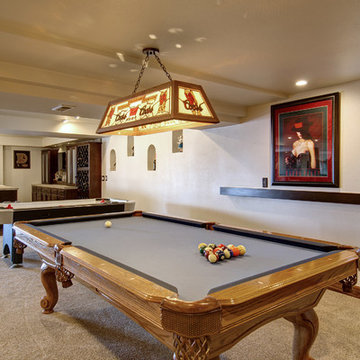
©Finished Basement Company
Immagine di un'ampia taverna classica seminterrata con pareti beige, moquette, nessun camino e pavimento beige
Immagine di un'ampia taverna classica seminterrata con pareti beige, moquette, nessun camino e pavimento beige
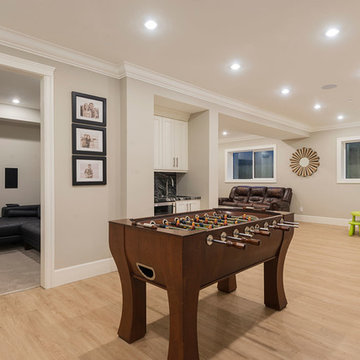
Photo Cred: Brad Hill Imaging
Foto di un'ampia taverna chic seminterrata con pareti beige, pavimento in vinile, nessun camino e pavimento beige
Foto di un'ampia taverna chic seminterrata con pareti beige, pavimento in vinile, nessun camino e pavimento beige
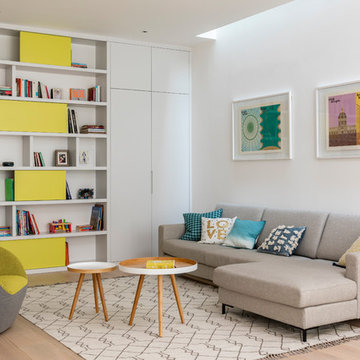
Design of a big bespoke joinery unit in light grey with use of a bold yellow for the sliding panels.
Little Greene Paint colours.
Photo Chris Snook
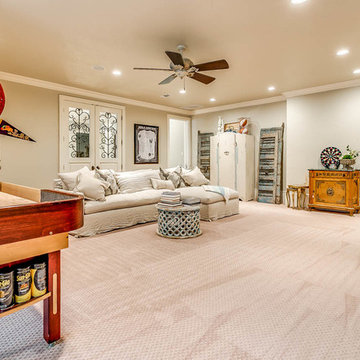
Idee per un'ampia taverna classica seminterrata con sala giochi, pareti beige, moquette e pavimento beige
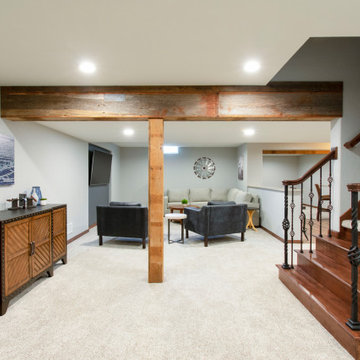
This Hartland, Wisconsin basement is a welcoming teen hangout area and family space. The design blends both rustic and transitional finishes to make the space feel cozy.
This space has it all – a bar, kitchenette, lounge area, full bathroom, game area and hidden mechanical/storage space. There is plenty of space for hosting parties and family movie nights.
Highlights of this Hartland basement remodel:
- We tied the space together with barnwood: an accent wall, beams and sliding door
- The staircase was opened at the bottom and is now a feature of the room
- Adjacent to the bar is a cozy lounge seating area for watching movies and relaxing
- The bar features dark stained cabinetry and creamy beige quartz counters
- Guests can sit at the bar or the counter overlooking the lounge area
- The full bathroom features a Kohler Choreograph shower surround
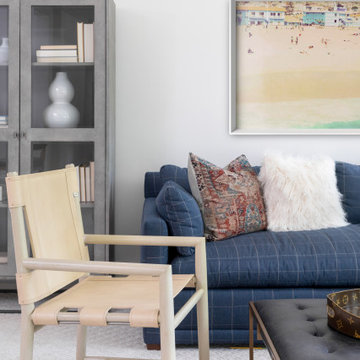
Foto di un'ampia taverna tradizionale con sbocco, pareti bianche, moquette e pavimento beige
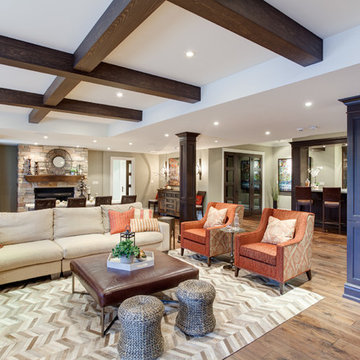
Fraser Hogarth Photography
Ispirazione per un'ampia taverna chic interrata con pareti beige, pavimento in legno massello medio, camino classico, cornice del camino in pietra e pavimento beige
Ispirazione per un'ampia taverna chic interrata con pareti beige, pavimento in legno massello medio, camino classico, cornice del camino in pietra e pavimento beige
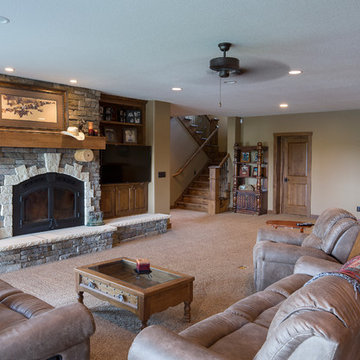
© Randy Tobias Photography. All rights reserved.
Immagine di un'ampia taverna stile rurale con sbocco, pareti beige, moquette, camino classico, cornice del camino in pietra e pavimento beige
Immagine di un'ampia taverna stile rurale con sbocco, pareti beige, moquette, camino classico, cornice del camino in pietra e pavimento beige
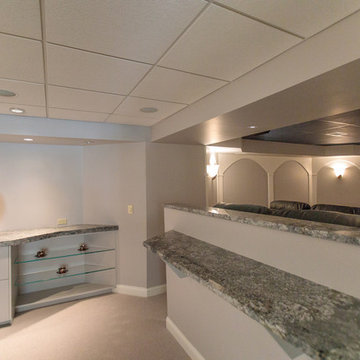
Introducing a distinctive residence in the coveted Weston Estate's neighborhood. A striking antique mirrored fireplace wall accents the majestic family room. The European elegance of the custom millwork in the entertainment sized dining room accents the recently renovated designer kitchen. Decorative French doors overlook the tiered granite and stone terrace leading to a resort-quality pool, outdoor fireplace, wading pool and hot tub. The library's rich wood paneling, an enchanting music room and first floor bedroom guest suite complete the main floor. The grande master suite has a palatial dressing room, private office and luxurious spa-like bathroom. The mud room is equipped with a dumbwaiter for your convenience. The walk-out entertainment level includes a state-of-the-art home theatre, wine cellar and billiards room that leads to a covered terrace. A semi-circular driveway and gated grounds complete the landscape for the ultimate definition of luxurious living.
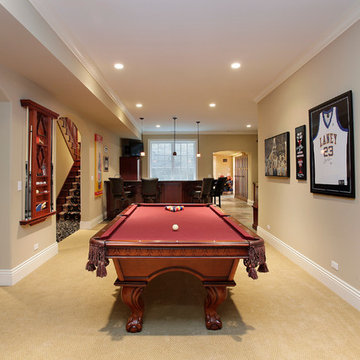
As a builder of custom homes primarily on the Northshore of Chicago, Raugstad has been building custom homes, and homes on speculation for three generations. Our commitment is always to the client. From commencement of the project all the way through to completion and the finishing touches, we are right there with you – one hundred percent. As your go-to Northshore Chicago custom home builder, we are proud to put our name on every completed Raugstad home.
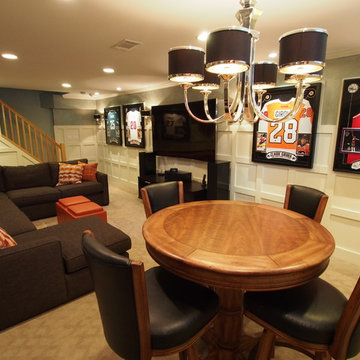
Luxury sports themed basement
Idee per un'ampia taverna classica interrata con pareti bianche, moquette, nessun camino e pavimento beige
Idee per un'ampia taverna classica interrata con pareti bianche, moquette, nessun camino e pavimento beige
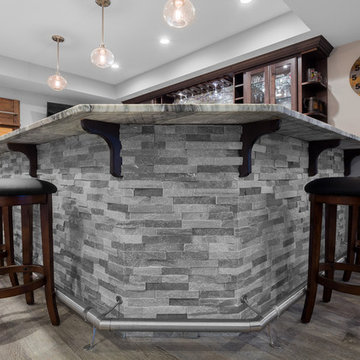
The gorgeous bar is faced with natural ledge stone. A traditional foot rail makes guests feel as if they're in a hometown pub.
Photo credit: Perko Photography
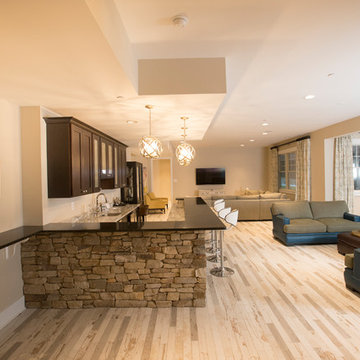
Immagine di un'ampia taverna chic con pareti beige, parquet chiaro, nessun camino, pavimento beige e sbocco
344 Foto di ampie taverne con pavimento beige
4
