344 Foto di ampie taverne con pavimento beige
Filtra anche per:
Budget
Ordina per:Popolari oggi
21 - 40 di 344 foto
1 di 3

This is a raw basement transformation into a recreational space suitable for adults as well as three sons under age six. Pineapple House creates an open floor plan so natural light from two windows telegraphs throughout the interiors. For visual consistency, most walls are 10” wide, smoothly finished wood planks with nickel joints. With boys in mind, the furniture and materials are nearly indestructible –porcelain tile floors, wood and stone walls, wood ceilings, granite countertops, wooden chairs, stools and benches, a concrete-top dining table, metal display shelves and leather on the room's sectional, dining chair bottoms and game stools.
Scott Moore Photography
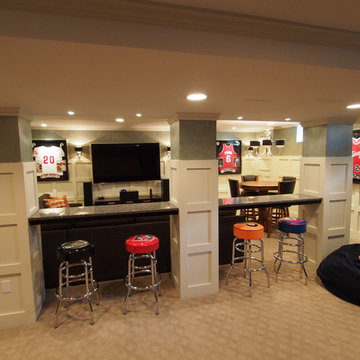
Luxury sports themed basement
Ispirazione per un'ampia taverna chic interrata con moquette, pareti bianche, nessun camino e pavimento beige
Ispirazione per un'ampia taverna chic interrata con moquette, pareti bianche, nessun camino e pavimento beige
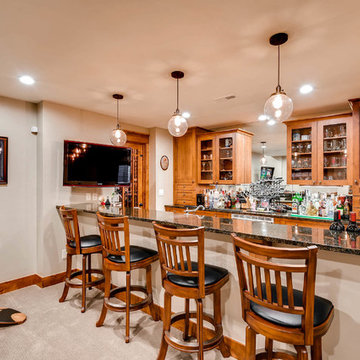
Fully custom basement with a full bar, entertainment space, custom gun room and more.
Idee per un'ampia taverna stile americano con pareti beige, moquette, nessun camino e pavimento beige
Idee per un'ampia taverna stile americano con pareti beige, moquette, nessun camino e pavimento beige
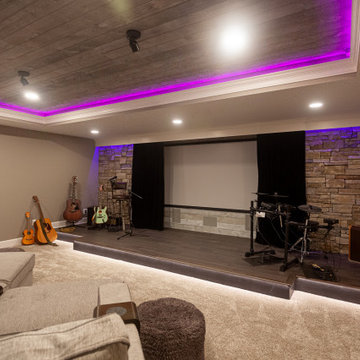
What a great place to enjoy a family movie or perform on a stage! The ceiling lights move to the beat of the music and the curtain open and closes.
Immagine di un'ampia taverna classica seminterrata con home theatre, pareti grigie, moquette, pavimento beige e soffitto a volta
Immagine di un'ampia taverna classica seminterrata con home theatre, pareti grigie, moquette, pavimento beige e soffitto a volta
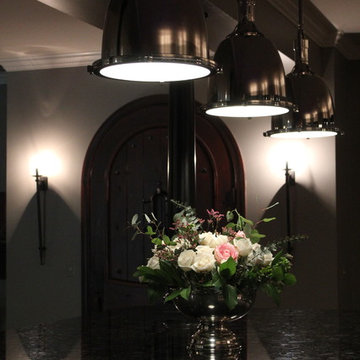
We remodeled our basement bar by painting the cabinets, adding new nickel hardware, new lighting, new appliances and bar stools. To see the full project, go to https://happyhautehome.com/2018/05/10/basement-bar-remodel-one-room-challenge-week-6-final-reveal/
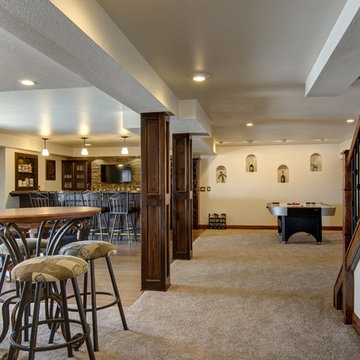
©Finished Basement Company
Esempio di un'ampia taverna chic seminterrata con pareti beige, moquette, nessun camino e pavimento beige
Esempio di un'ampia taverna chic seminterrata con pareti beige, moquette, nessun camino e pavimento beige

Idee per un'ampia taverna etnica con sbocco, sala giochi, pareti bianche, pavimento in legno massello medio, camino classico, cornice del camino in legno, pavimento beige, soffitto a cassettoni e pareti in legno
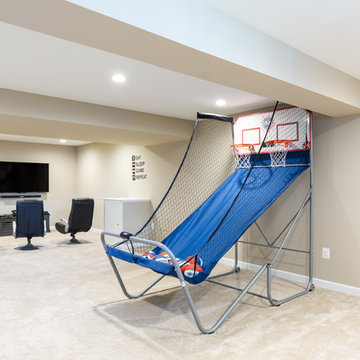
Renee Alexander
Foto di un'ampia taverna contemporanea interrata con pareti beige, moquette, nessun camino e pavimento beige
Foto di un'ampia taverna contemporanea interrata con pareti beige, moquette, nessun camino e pavimento beige
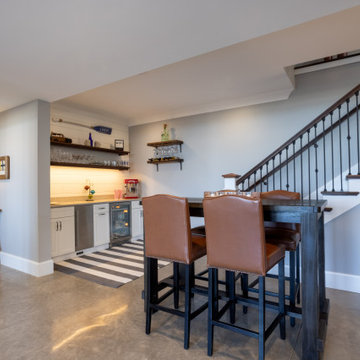
Our clients were relocating from the upper peninsula to the lower peninsula and wanted to design a retirement home on their Lake Michigan property. The topography of their lot allowed for a walk out basement which is practically unheard of with how close they are to the water. Their view is fantastic, and the goal was of course to take advantage of the view from all three levels. The positioning of the windows on the main and upper levels is such that you feel as if you are on a boat, water as far as the eye can see. They were striving for a Hamptons / Coastal, casual, architectural style. The finished product is just over 6,200 square feet and includes 2 master suites, 2 guest bedrooms, 5 bathrooms, sunroom, home bar, home gym, dedicated seasonal gear / equipment storage, table tennis game room, sauna, and bonus room above the attached garage. All the exterior finishes are low maintenance, vinyl, and composite materials to withstand the blowing sands from the Lake Michigan shoreline.
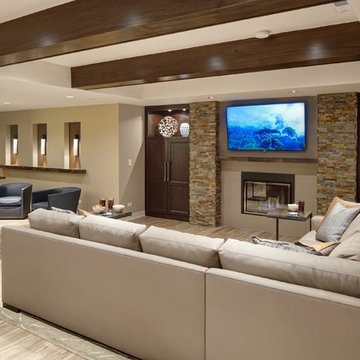
Adjacent to the bar, a living room area was designed with ample amounts of seating for entertaining. Custom built-in cabinets along both sides of the television and fireplace allow for storage and display for the homeowners belongings. By using the same cabinet details and ledger stone as the neighboring bar area, a comfortable flow was created.
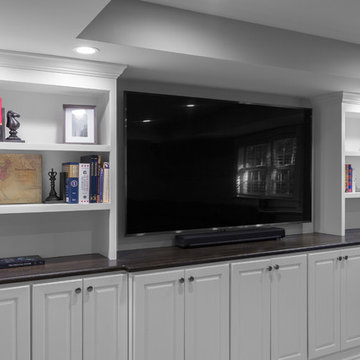
This renovated space included a newly designed, elaborate bar, a comfortable entertainment area, a full bathroom, and a large open children’s play area. Several wall mounted televisions, and a fully integrated surround sound system throughout the whole finished space make this a perfect spot for watching sports or catching a movie.
Photo credit: Perko Photography
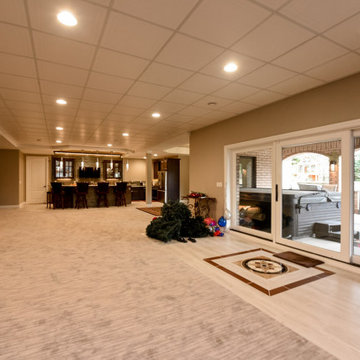
Esempio di un'ampia taverna design con sbocco, pareti beige, moquette e pavimento beige
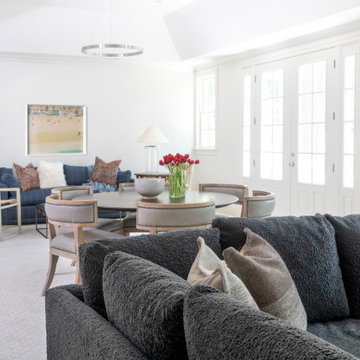
Immagine di un'ampia taverna chic con sbocco, pareti bianche, moquette e pavimento beige
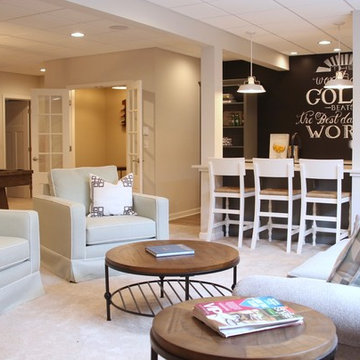
photo: Amie Freling
coffee table: Tory coffee table
Esempio di un'ampia taverna american style con sbocco, pareti beige, moquette e pavimento beige
Esempio di un'ampia taverna american style con sbocco, pareti beige, moquette e pavimento beige

Thomas Grady Photography
Idee per un'ampia taverna design con sbocco, pareti grigie, moquette, camino classico, cornice del camino piastrellata e pavimento beige
Idee per un'ampia taverna design con sbocco, pareti grigie, moquette, camino classico, cornice del camino piastrellata e pavimento beige
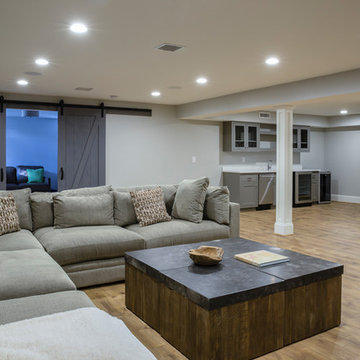
barn door in basement
Ispirazione per un'ampia taverna country interrata con pareti grigie, pavimento in laminato e pavimento beige
Ispirazione per un'ampia taverna country interrata con pareti grigie, pavimento in laminato e pavimento beige
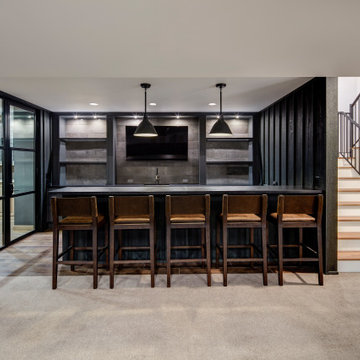
Luxurious basement with bar, home gym and wine cellar.
Ispirazione per un'ampia taverna minimal interrata con pareti bianche, moquette e pavimento beige
Ispirazione per un'ampia taverna minimal interrata con pareti bianche, moquette e pavimento beige
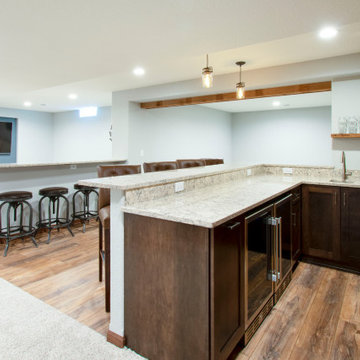
This Hartland, Wisconsin basement is a welcoming teen hangout area and family space. The design blends both rustic and transitional finishes to make the space feel cozy.
This space has it all – a bar, kitchenette, lounge area, full bathroom, game area and hidden mechanical/storage space. There is plenty of space for hosting parties and family movie nights.
Highlights of this Hartland basement remodel:
- We tied the space together with barnwood: an accent wall, beams and sliding door
- The staircase was opened at the bottom and is now a feature of the room
- Adjacent to the bar is a cozy lounge seating area for watching movies and relaxing
- The bar features dark stained cabinetry and creamy beige quartz counters
- Guests can sit at the bar or the counter overlooking the lounge area
- The full bathroom features a Kohler Choreograph shower surround
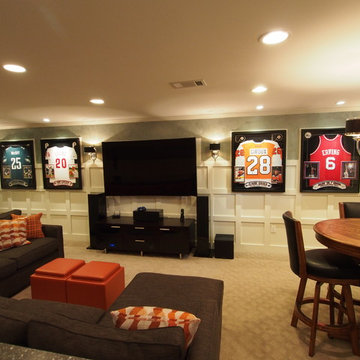
Luxury sports themed basement
Ispirazione per un'ampia taverna tradizionale interrata con moquette, pareti bianche, nessun camino e pavimento beige
Ispirazione per un'ampia taverna tradizionale interrata con moquette, pareti bianche, nessun camino e pavimento beige
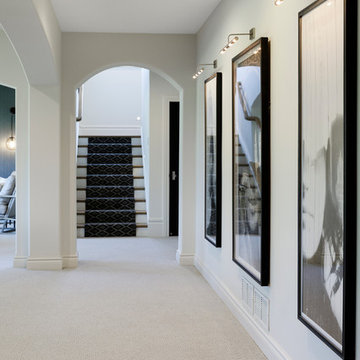
Spacecrafting
Esempio di un'ampia taverna con sbocco, pareti bianche, moquette e pavimento beige
Esempio di un'ampia taverna con sbocco, pareti bianche, moquette e pavimento beige
344 Foto di ampie taverne con pavimento beige
2