344 Foto di ampie taverne con pavimento beige
Filtra anche per:
Budget
Ordina per:Popolari oggi
161 - 180 di 344 foto
1 di 3
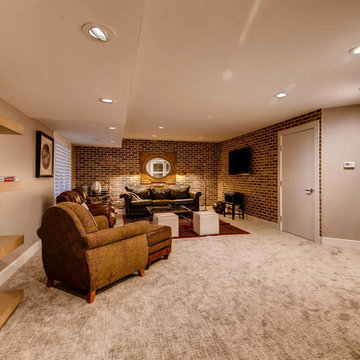
Bohemian rustic basement with sliding door access to laundry area, warm brick wall coverings and chic plush carpet tied in with comfy leather sofas and
custom cabinetry and shelves
photos by virtuance
Alderview Construction
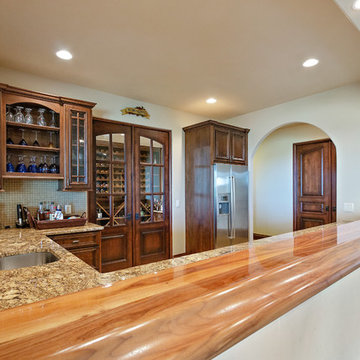
Foto di un'ampia taverna mediterranea con sbocco, pareti bianche, pavimento in gres porcellanato, nessun camino e pavimento beige
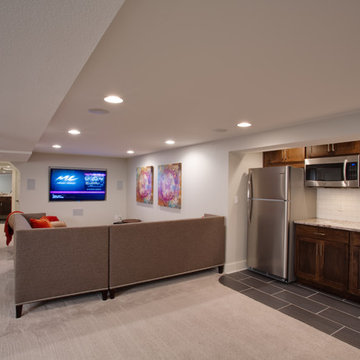
Remodel done by Eric Hickorybridge Construction LLC Kitchen and Bathroom Countertop Stone: Alaskan White Granite
Foto di un'ampia taverna chic interrata con pareti grigie, moquette e pavimento beige
Foto di un'ampia taverna chic interrata con pareti grigie, moquette e pavimento beige
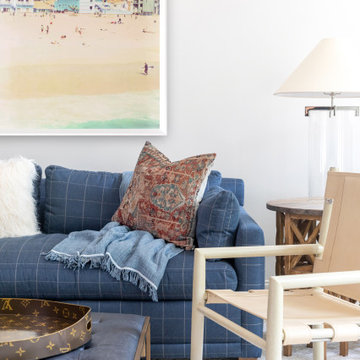
Ispirazione per un'ampia taverna chic con sbocco, pareti bianche, moquette e pavimento beige
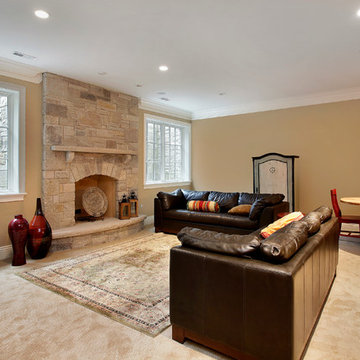
As a builder of custom homes primarily on the Northshore of Chicago, Raugstad has been building custom homes, and homes on speculation for three generations. Our commitment is always to the client. From commencement of the project all the way through to completion and the finishing touches, we are right there with you – one hundred percent. As your go-to Northshore Chicago custom home builder, we are proud to put our name on every completed Raugstad home.
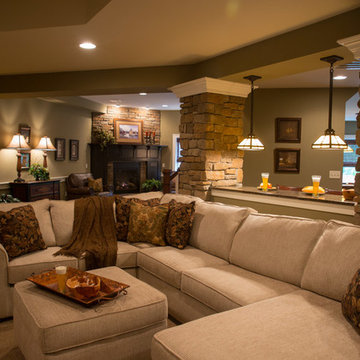
Fully Finished Daylight Basement #ownalandmark
Ispirazione per un'ampia taverna stile americano con pareti verdi, moquette, camino classico, cornice del camino in pietra e pavimento beige
Ispirazione per un'ampia taverna stile americano con pareti verdi, moquette, camino classico, cornice del camino in pietra e pavimento beige
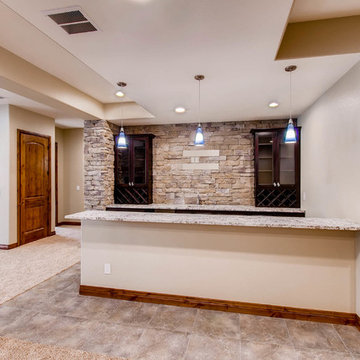
This basement space offers custom rock walls and handcrafted wood finished. Both entertainment and living space, this basement is a great mix of contemporary and rustic style.
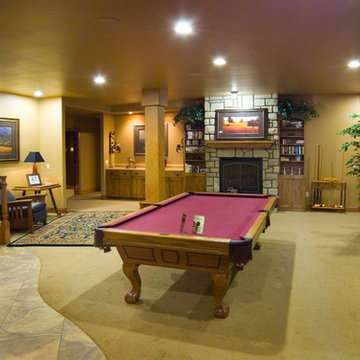
Foto di un'ampia taverna tradizionale interrata con pareti marroni, moquette, camino classico, cornice del camino in pietra e pavimento beige
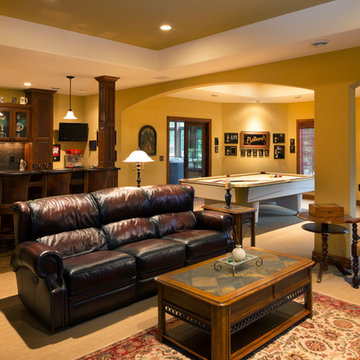
Expansive and exposed lower entertaining space with custom wet bar, pool table, sitting area with fireplace and arched doorways looking out into the home owners landscaped yard and patio. Bar has raised panel cabinetry and end wood columns. Height is given to the room by the trey ceiling. (Ryan Hainey)
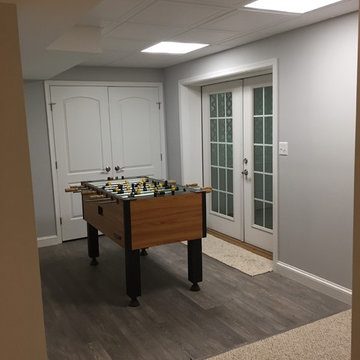
This basement has outlived its original wall paneling (see before pictures) and became more of a storage than enjoyable living space. With minimum changes to the original footprint, all walls and flooring and ceiling have been removed and replaced with light and modern finishes. LVT flooring with wood grain design in wet areas, carpet in all living spaces. Custom-built bookshelves house family pictures and TV for movie nights. Bar will surely entertain many guests for holidays and family gatherings.
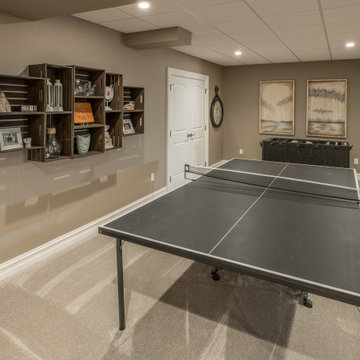
Esempio di un'ampia taverna rustica con pareti beige, moquette e pavimento beige
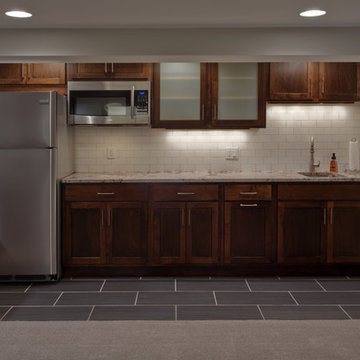
Remodel done by Eric Hickorybridge Construction LLC Kitchen and Bathroom Countertop Stone: Alaskan White Granite
Foto di un'ampia taverna classica interrata con pareti grigie, moquette e pavimento beige
Foto di un'ampia taverna classica interrata con pareti grigie, moquette e pavimento beige
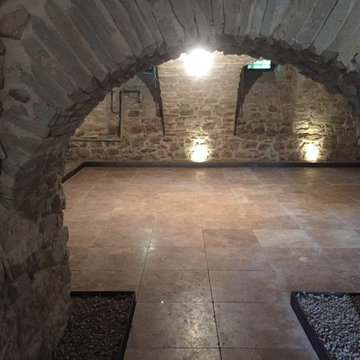
Idee per un'ampia taverna mediterranea con sbocco, pareti beige, pavimento in pietra calcarea, nessun camino e pavimento beige
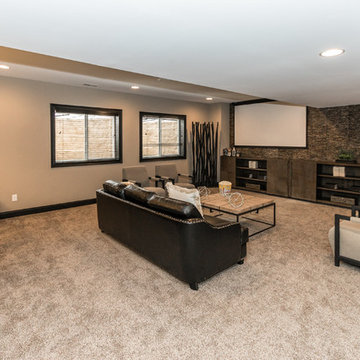
Ispirazione per un'ampia taverna minimal seminterrata con pareti beige, moquette e pavimento beige
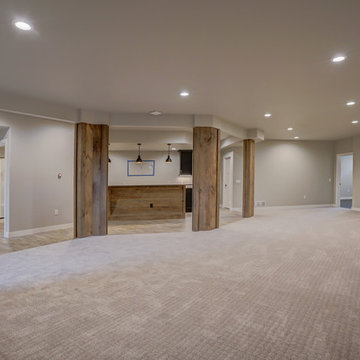
Open concept basement with bar and custom barn wood columns
Foto di un'ampia taverna tradizionale interrata con pareti beige, moquette e pavimento beige
Foto di un'ampia taverna tradizionale interrata con pareti beige, moquette e pavimento beige
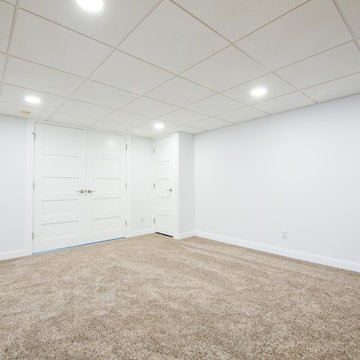
Photo by Stephen Gray
Esempio di un'ampia taverna contemporanea seminterrata con pareti blu, pavimento in vinile e pavimento beige
Esempio di un'ampia taverna contemporanea seminterrata con pareti blu, pavimento in vinile e pavimento beige
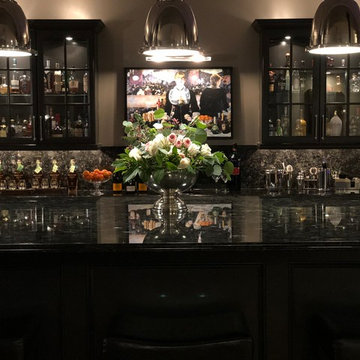
We remodeled our basement bar by painting the cabinets, adding new nickel hardware, new lighting, new appliances and bar stools. To see the full project, go to https://happyhautehome.com/2018/05/10/basement-bar-remodel-one-room-challenge-week-6-final-reveal/
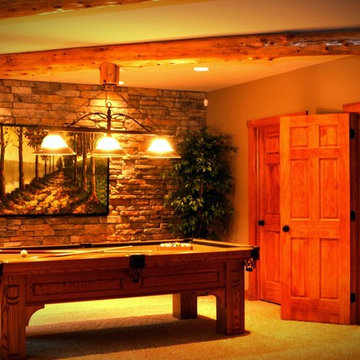
Beautiful bench seating in Adirondack style basement kitchen, reminiscent of a cozy lodge. #ownalandmark
Esempio di un'ampia taverna chic con sbocco, pareti verdi, moquette, camino classico, cornice del camino in pietra e pavimento beige
Esempio di un'ampia taverna chic con sbocco, pareti verdi, moquette, camino classico, cornice del camino in pietra e pavimento beige
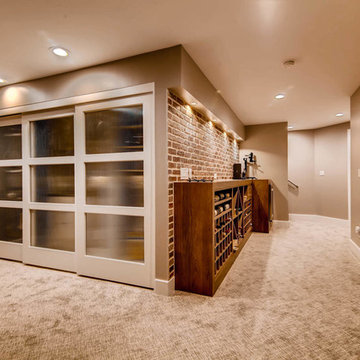
photos by virtuance
Alderview Construction
Foto di un'ampia taverna classica interrata con pareti rosse, moquette e pavimento beige
Foto di un'ampia taverna classica interrata con pareti rosse, moquette e pavimento beige
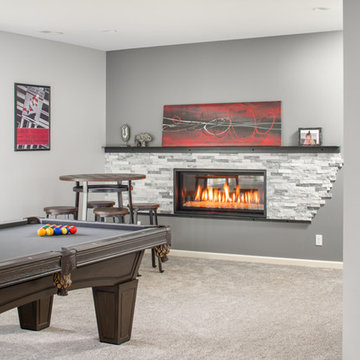
Thomas Grady Photography
Idee per un'ampia taverna contemporanea con sbocco, pareti grigie, moquette, camino classico, cornice del camino piastrellata e pavimento beige
Idee per un'ampia taverna contemporanea con sbocco, pareti grigie, moquette, camino classico, cornice del camino piastrellata e pavimento beige
344 Foto di ampie taverne con pavimento beige
9