344 Foto di ampie taverne con pavimento beige
Filtra anche per:
Budget
Ordina per:Popolari oggi
121 - 140 di 344 foto
1 di 3
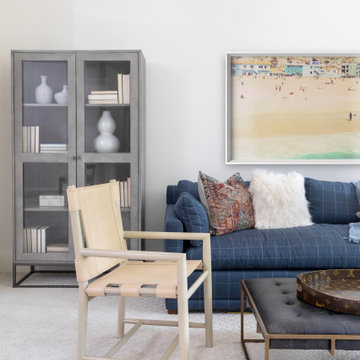
Immagine di un'ampia taverna classica con sbocco, pareti bianche, moquette e pavimento beige
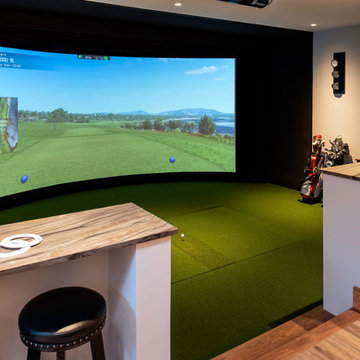
Interior Design by Sandra Meyers Interiors, Photo by Maxine Schnitzer
Ispirazione per un'ampia taverna tradizionale con sbocco, pareti bianche, parquet chiaro e pavimento beige
Ispirazione per un'ampia taverna tradizionale con sbocco, pareti bianche, parquet chiaro e pavimento beige
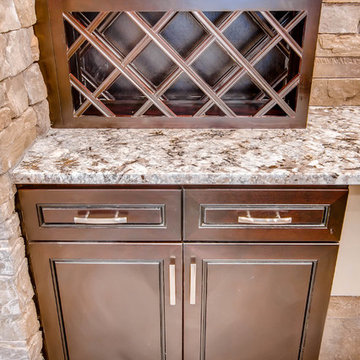
This basement space offers custom rock walls and handcrafted wood finished. Both entertainment and living space, this basement is a great mix of contemporary and rustic style.
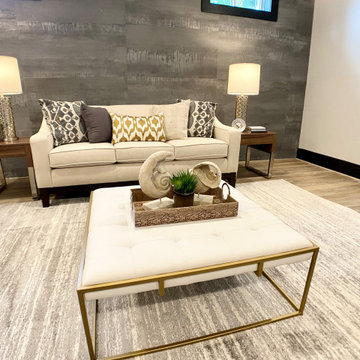
We broke up this overwhelming large basement into manageable chunks - conversation area, game table, and a cocktail corner.
Esempio di un'ampia taverna country con sbocco, angolo bar, pareti bianche, parquet chiaro, nessun camino e pavimento beige
Esempio di un'ampia taverna country con sbocco, angolo bar, pareti bianche, parquet chiaro, nessun camino e pavimento beige
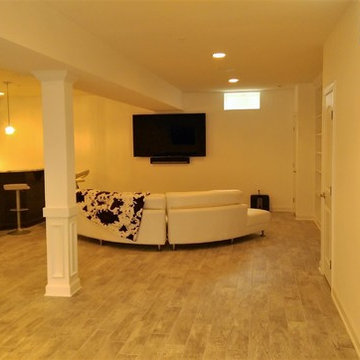
A large recreation room includes an open area for the pool table, luxurious bar, generous T.V. space, and built-n shelving.
Ispirazione per un'ampia taverna classica interrata con pareti beige, pavimento in gres porcellanato e pavimento beige
Ispirazione per un'ampia taverna classica interrata con pareti beige, pavimento in gres porcellanato e pavimento beige
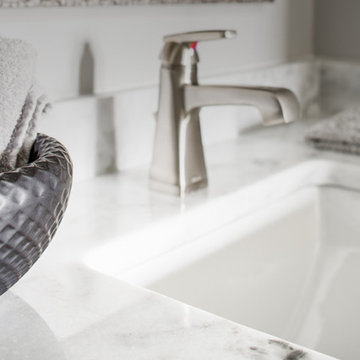
Thomas Grady Photography
Ispirazione per un'ampia taverna minimal con sbocco, pareti grigie, moquette, camino classico, cornice del camino piastrellata e pavimento beige
Ispirazione per un'ampia taverna minimal con sbocco, pareti grigie, moquette, camino classico, cornice del camino piastrellata e pavimento beige
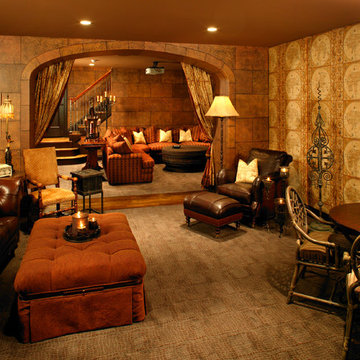
Immagine di un'ampia taverna tradizionale interrata con pareti gialle, moquette, nessun camino e pavimento beige
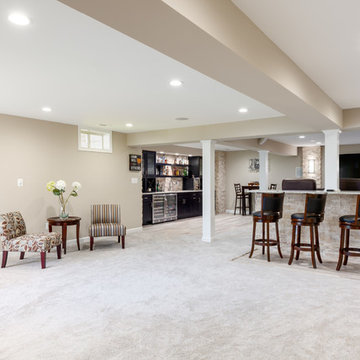
Renee Alexander
Foto di un'ampia taverna contemporanea interrata con pareti beige, moquette, nessun camino e pavimento beige
Foto di un'ampia taverna contemporanea interrata con pareti beige, moquette, nessun camino e pavimento beige
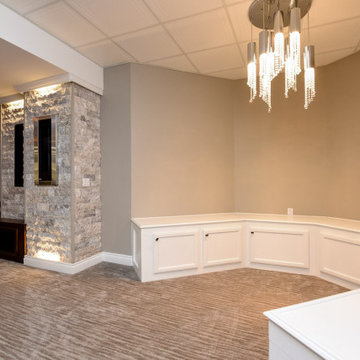
Idee per un'ampia taverna minimal con sbocco, pareti beige, moquette e pavimento beige
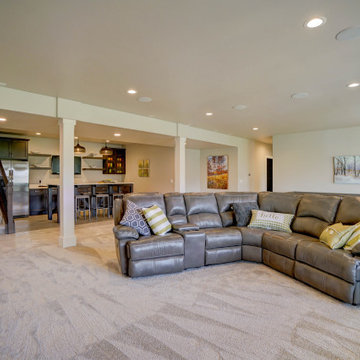
A finished basement that is very spacious and flows into a kitchen area.
Foto di un'ampia taverna minimalista con pareti grigie, moquette, camino ad angolo, cornice del camino in pietra e pavimento beige
Foto di un'ampia taverna minimalista con pareti grigie, moquette, camino ad angolo, cornice del camino in pietra e pavimento beige
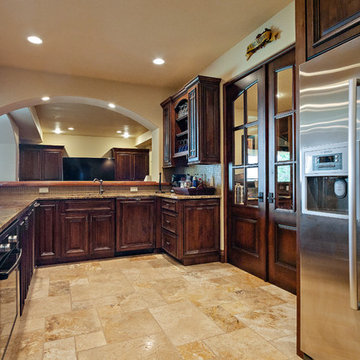
Immagine di un'ampia taverna mediterranea con sbocco, pareti bianche, pavimento in gres porcellanato, nessun camino e pavimento beige
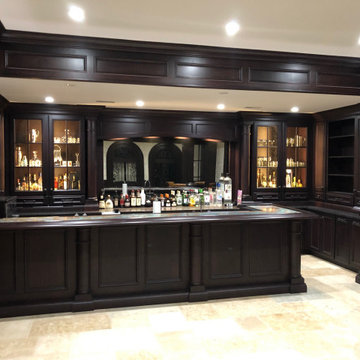
Foto di un'ampia taverna chic seminterrata con pareti beige, pavimento in travertino e pavimento beige
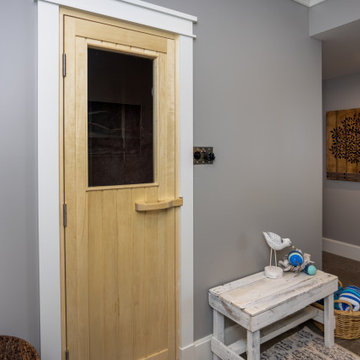
Our clients were relocating from the upper peninsula to the lower peninsula and wanted to design a retirement home on their Lake Michigan property. The topography of their lot allowed for a walk out basement which is practically unheard of with how close they are to the water. Their view is fantastic, and the goal was of course to take advantage of the view from all three levels. The positioning of the windows on the main and upper levels is such that you feel as if you are on a boat, water as far as the eye can see. They were striving for a Hamptons / Coastal, casual, architectural style. The finished product is just over 6,200 square feet and includes 2 master suites, 2 guest bedrooms, 5 bathrooms, sunroom, home bar, home gym, dedicated seasonal gear / equipment storage, table tennis game room, sauna, and bonus room above the attached garage. All the exterior finishes are low maintenance, vinyl, and composite materials to withstand the blowing sands from the Lake Michigan shoreline.
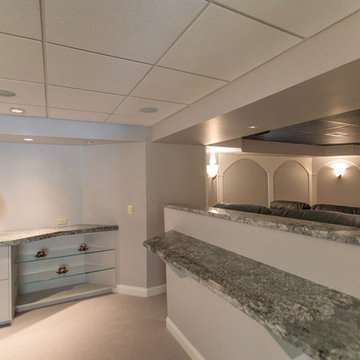
http://211westerlyroad.com/
Introducing a distinctive residence in the coveted Weston Estate's neighborhood. A striking antique mirrored fireplace wall accents the majestic family room. The European elegance of the custom millwork in the entertainment sized dining room accents the recently renovated designer kitchen. Decorative French doors overlook the tiered granite and stone terrace leading to a resort-quality pool, outdoor fireplace, wading pool and hot tub. The library's rich wood paneling, an enchanting music room and first floor bedroom guest suite complete the main floor. The grande master suite has a palatial dressing room, private office and luxurious spa-like bathroom. The mud room is equipped with a dumbwaiter for your convenience. The walk-out entertainment level includes a state-of-the-art home theatre, wine cellar and billiards room that leads to a covered terrace. A semi-circular driveway and gated grounds complete the landscape for the ultimate definition of luxurious living.
Eric Barry Photography
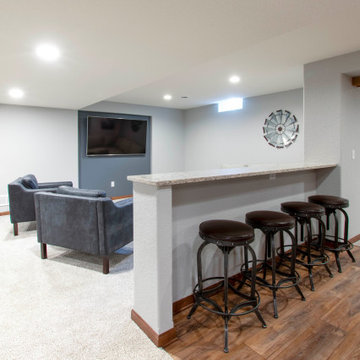
This Hartland, Wisconsin basement is a welcoming teen hangout area and family space. The design blends both rustic and transitional finishes to make the space feel cozy.
This space has it all – a bar, kitchenette, lounge area, full bathroom, game area and hidden mechanical/storage space. There is plenty of space for hosting parties and family movie nights.
Highlights of this Hartland basement remodel:
- We tied the space together with barnwood: an accent wall, beams and sliding door
- The staircase was opened at the bottom and is now a feature of the room
- Adjacent to the bar is a cozy lounge seating area for watching movies and relaxing
- The bar features dark stained cabinetry and creamy beige quartz counters
- Guests can sit at the bar or the counter overlooking the lounge area
- The full bathroom features a Kohler Choreograph shower surround
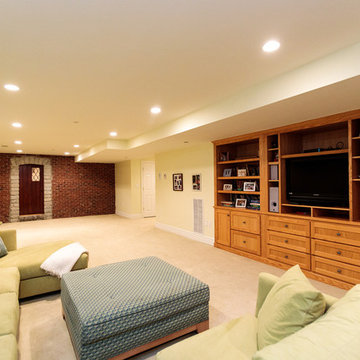
http://8pheasantrun.com
Welcome to this sought after North Wayland colonial located at the end of a cul-de-sac lined with beautiful trees. The front door opens to a grand foyer with gleaming hardwood floors throughout and attention to detail around every corner. The formal living room leads into the dining room which has access to the spectacular chef's kitchen. The large eat-in breakfast area has french doors overlooking the picturesque backyard. The open floor plan features a majestic family room with a cathedral ceiling and an impressive stone fireplace. The back staircase is architecturally handsome and conveniently located off of the kitchen and family room giving access to the bedrooms upstairs. The master bedroom is not to be missed with a stunning en suite master bath equipped with a double vanity sink, wine chiller and a large walk in closet. The additional spacious bedrooms all feature en-suite baths. The finished basement includes potential wine cellar, a large play room and an exercise room.
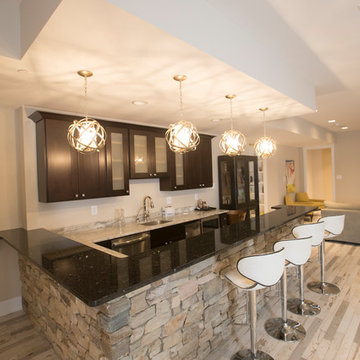
Ispirazione per un'ampia taverna tradizionale con pareti beige, parquet chiaro, nessun camino, pavimento beige e sbocco
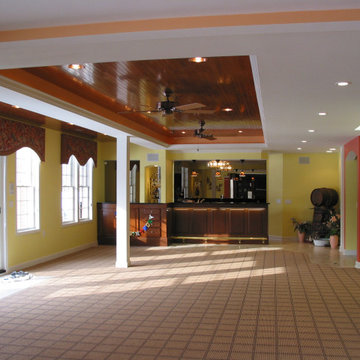
Ispirazione per un'ampia taverna minimalista con sbocco, angolo bar, pareti gialle, moquette, pavimento beige, soffitto in legno, camino classico e cornice del camino piastrellata
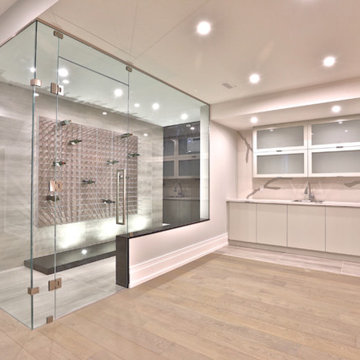
Foto di un'ampia taverna moderna interrata con pareti bianche, parquet chiaro, nessun camino e pavimento beige
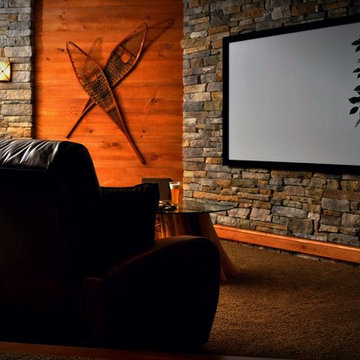
Beautiful bench seating in Adirondack style basement kitchen, reminiscent of a cozy lodge. #ownalandmark
Immagine di un'ampia taverna tradizionale con sbocco, pareti verdi, moquette, camino classico, cornice del camino in pietra e pavimento beige
Immagine di un'ampia taverna tradizionale con sbocco, pareti verdi, moquette, camino classico, cornice del camino in pietra e pavimento beige
344 Foto di ampie taverne con pavimento beige
7