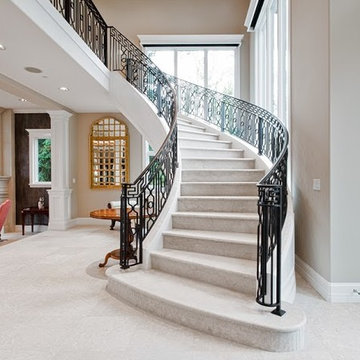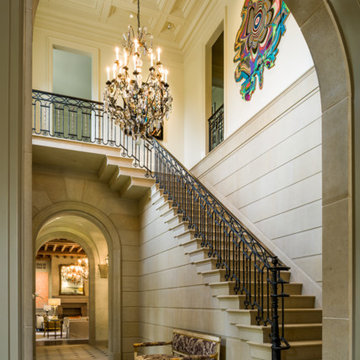281 Foto di ampie scale mediterranee
Filtra anche per:
Budget
Ordina per:Popolari oggi
61 - 80 di 281 foto
1 di 3
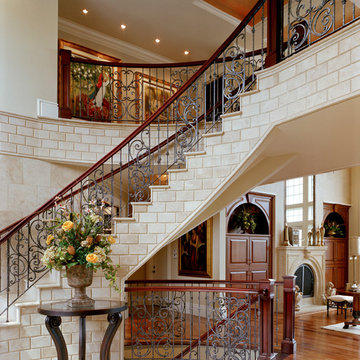
sam gray photography, MDK Design Associates, mdkdesigns.com
Idee per un'ampia scala mediterranea
Idee per un'ampia scala mediterranea
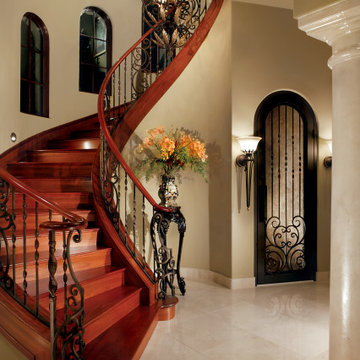
Spiral Staircase around Chandelier
Immagine di un'ampia scala a chiocciola mediterranea con pedata in legno, alzata in legno e parapetto in legno
Immagine di un'ampia scala a chiocciola mediterranea con pedata in legno, alzata in legno e parapetto in legno

Centry rotunda grand staircase. Custom rugs, railing and columns. Photography by Michael Lowry Photography.
Foto di un'ampia scala a chiocciola mediterranea con pedata in moquette e alzata in moquette
Foto di un'ampia scala a chiocciola mediterranea con pedata in moquette e alzata in moquette
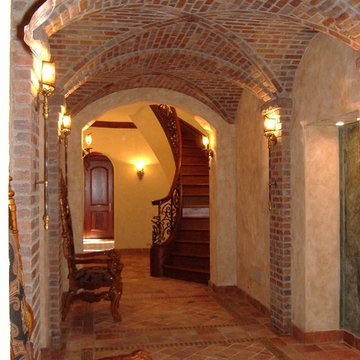
This staircase showcases a custom heavy-forged-iron balustrade system with a magnificent bronze finish, a smooth and curved mahogany hand rail system, solid mahogany treads and curbed stringers adorned with beautiful descending volutes; its stylish design and location make these stairs one of the main focal points in this elegant home, inviting everyone to enjoy its individualistic artistic statement and to visit the home's lower and upper levels. CSC 1976-2020 © Century Stair Company ® All rights reserved.
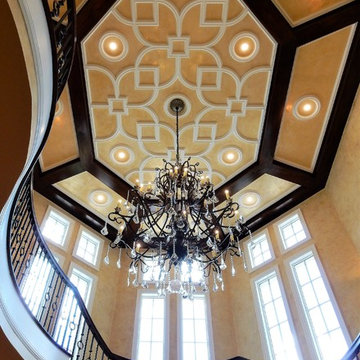
This stunning staircase encircles the grand Entry Hall.
The room volumes & flow & fine finishes of this luxury home are absolutely sumptuous. (When was the last time you glimpsed pulled plaster profiles in a residential ceiling?) With painstaking attention to detail, even new construction can be imbued with timeless authenticity & heartfelt feeling. -- DeAngelis Custom Builders
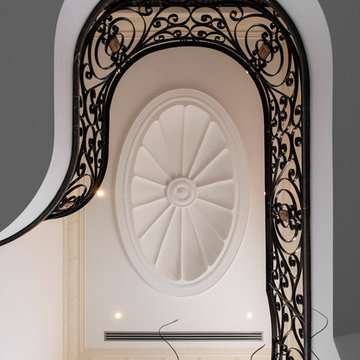
Luxury custom built Mediterranean home built by Claude Verini of Link Construction and Developments
Ispirazione per un'ampia scala curva mediterranea con pedata piastrellata e alzata piastrellata
Ispirazione per un'ampia scala curva mediterranea con pedata piastrellata e alzata piastrellata
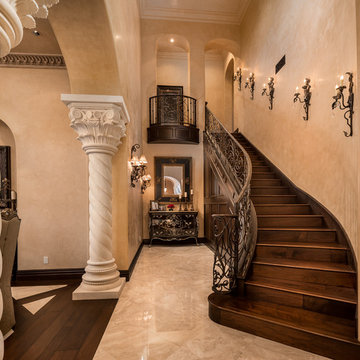
This grand entry staircase has custom wall scones and wrought iron rails leading up to the second-story living space. The custom pillars are eye-catching at the entrance!
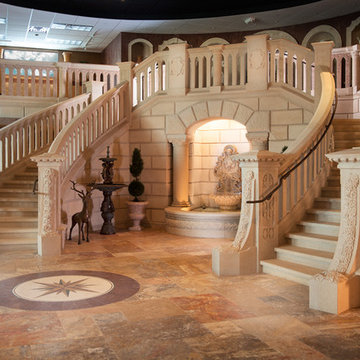
Carved Stone Creations, Inc.
Esempio di un'ampia scala curva mediterranea
Esempio di un'ampia scala curva mediterranea
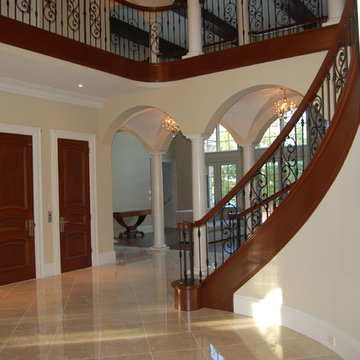
southwick const inc
marble foyer flooring with matching marble stairs cut from same stone, mahogany staircase with wrought iron balusters
Idee per un'ampia scala curva mediterranea con pedata piastrellata e alzata piastrellata
Idee per un'ampia scala curva mediterranea con pedata piastrellata e alzata piastrellata
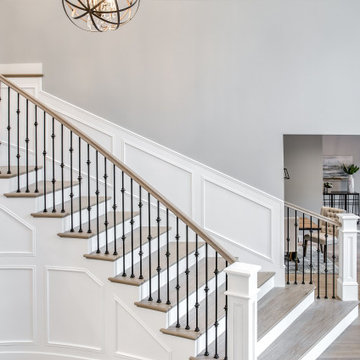
Idee per un'ampia scala curva mediterranea con pedata in legno, alzata in legno verniciato e parapetto in metallo
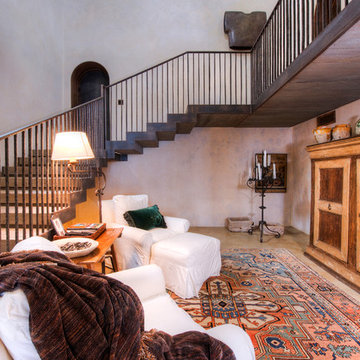
Breathtaking views of the incomparable Big Sur Coast, this classic Tuscan design of an Italian farmhouse, combined with a modern approach creates an ambiance of relaxed sophistication for this magnificent 95.73-acre, private coastal estate on California’s Coastal Ridge. Five-bedroom, 5.5-bath, 7,030 sq. ft. main house, and 864 sq. ft. caretaker house over 864 sq. ft. of garage and laundry facility. Commanding a ridge above the Pacific Ocean and Post Ranch Inn, this spectacular property has sweeping views of the California coastline and surrounding hills. “It’s as if a contemporary house were overlaid on a Tuscan farm-house ruin,” says decorator Craig Wright who created the interiors. The main residence was designed by renowned architect Mickey Muenning—the architect of Big Sur’s Post Ranch Inn, —who artfully combined the contemporary sensibility and the Tuscan vernacular, featuring vaulted ceilings, stained concrete floors, reclaimed Tuscan wood beams, antique Italian roof tiles and a stone tower. Beautifully designed for indoor/outdoor living; the grounds offer a plethora of comfortable and inviting places to lounge and enjoy the stunning views. No expense was spared in the construction of this exquisite estate.
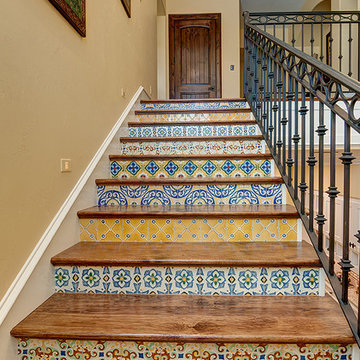
The client worked with the collaborative efforts of builders Ron and Fred Parker, architect Don Wheaton, and interior designer Robin Froesche to create this incredible home.
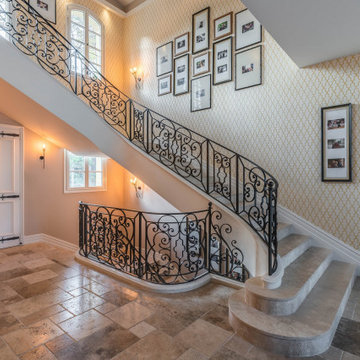
Entrata e scale, rivestite in travertino con corrimano in ferro battuto realizzato artigianalmente. Collezione di foto di famiglia alle pareti. Carta da parati in fibra nautrale a motivo marocchino.
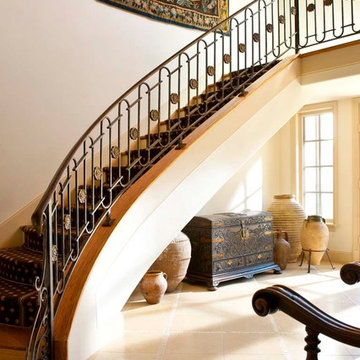
Dan Piassick Photography
Immagine di un'ampia scala curva mediterranea con pedata in legno e alzata in legno
Immagine di un'ampia scala curva mediterranea con pedata in legno e alzata in legno
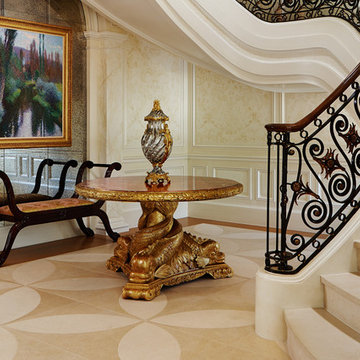
New 2-story residence consisting of; kitchen, breakfast room, laundry room, butler’s pantry, wine room, living room, dining room, study, 4 guest bedroom and master suite. Exquisite custom fabricated, sequenced and book-matched marble, granite and onyx, walnut wood flooring with stone cabochons, bronze frame exterior doors to the water view, custom interior woodwork and cabinetry, mahogany windows and exterior doors, teak shutters, custom carved and stenciled exterior wood ceilings, custom fabricated plaster molding trim and groin vaults.
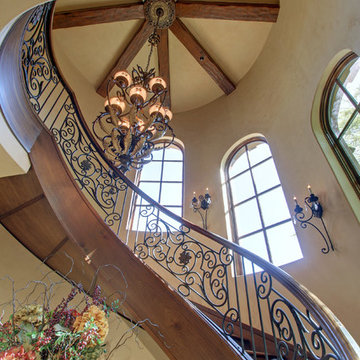
We love this staircase with the exposed beams, the chandelier, and gorgeous dark wood steps.
Esempio di un'ampia scala curva mediterranea con pedata in legno e alzata in legno
Esempio di un'ampia scala curva mediterranea con pedata in legno e alzata in legno
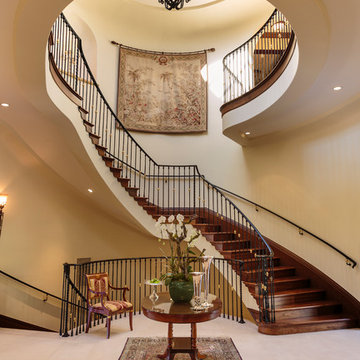
California Homes
Idee per un'ampia scala curva mediterranea con pedata in legno e nessuna alzata
Idee per un'ampia scala curva mediterranea con pedata in legno e nessuna alzata
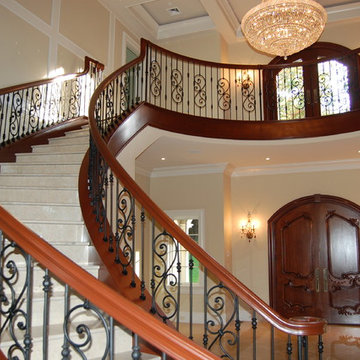
southwick const inc
marble foyer flooring with matching marble stairs cut from same stone, mahogany staircase with wrought iron balusters
Foto di un'ampia scala curva mediterranea
Foto di un'ampia scala curva mediterranea
281 Foto di ampie scale mediterranee
4
