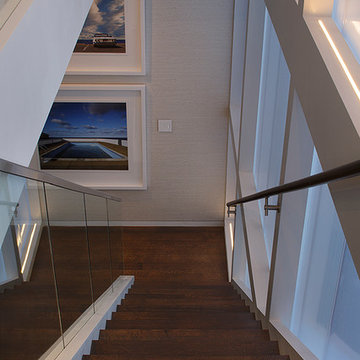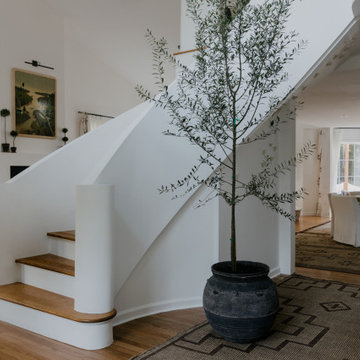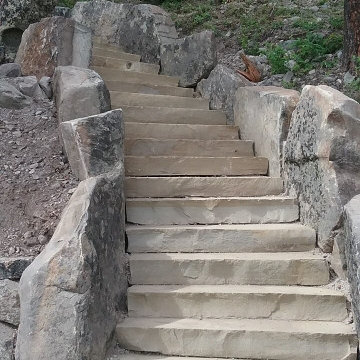903 Foto di ampie scale grigie
Filtra anche per:
Budget
Ordina per:Popolari oggi
81 - 100 di 903 foto
1 di 3

Contractor: Jason Skinner of Bay Area Custom Homes.
Photography by Michele Lee Willson
Foto di un'ampia scala a "U" minimal con pedata in legno, alzata in legno verniciato e parapetto in vetro
Foto di un'ampia scala a "U" minimal con pedata in legno, alzata in legno verniciato e parapetto in vetro
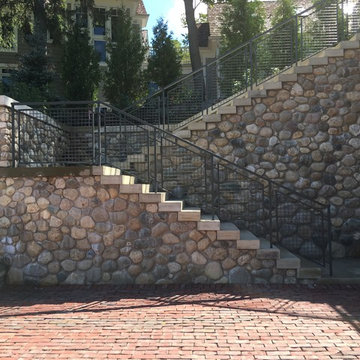
Lowell Custom Homes, Lake Geneva, WI Outdoor kitchen Danver Stainless Steel Cabinetry framed with teak center panel, Black Absolute Granite countertops, Pizza Oven, refrigerator drawers.
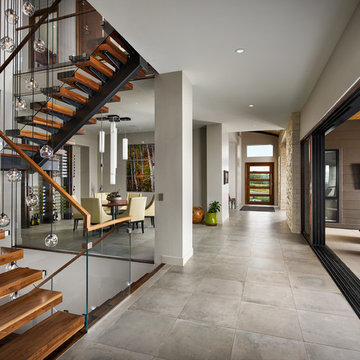
This three story custom wood/steel/glass stairwell is the core of the home where many spaces intersect. Notably dining area, main bar, outdoor lounge, kitchen, entry at the main level. the loft, master bedroom and bedroom suites on the third level and it connects the theatre, bistro bar and recreational room on the lower level. Eric Lucero photography.
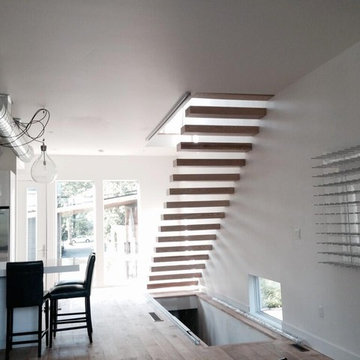
Less Design. More Wine. http://www.stact.co/wine-wall
Foto di un'ampia scala sospesa moderna con pedata in legno e nessuna alzata
Foto di un'ampia scala sospesa moderna con pedata in legno e nessuna alzata

Every remodeling project presents its own unique challenges. This client’s original remodel vision was to replace an outdated kitchen, optimize ocean views with new decking and windows, updated the mother-in-law’s suite, and add a new loft. But all this changed one historic day when the Woolsey Fire swept through Malibu in November 2018 and leveled this neighborhood, including our remodel, which was underway.
Shifting to a ground-up design-build project, the JRP team worked closely with the homeowners through every step of designing, permitting, and building their new home. As avid horse owners, the redesign inspiration started with their love of rustic farmhouses and through the design process, turned into a more refined modern farmhouse reflected in the clean lines of white batten siding, and dark bronze metal roofing.
Starting from scratch, the interior spaces were repositioned to take advantage of the ocean views from all the bedrooms, kitchen, and open living spaces. The kitchen features a stacked chiseled edge granite island with cement pendant fixtures and rugged concrete-look perimeter countertops. The tongue and groove ceiling is repeated on the stove hood for a perfectly coordinated style. A herringbone tile pattern lends visual contrast to the cooking area. The generous double-section kitchen sink features side-by-side faucets.
Bi-fold doors and windows provide unobstructed sweeping views of the natural mountainside and ocean views. Opening the windows creates a perfect pass-through from the kitchen to outdoor entertaining. The expansive wrap-around decking creates the ideal space to gather for conversation and outdoor dining or soak in the California sunshine and the remarkable Pacific Ocean views.
Photographer: Andrew Orozco
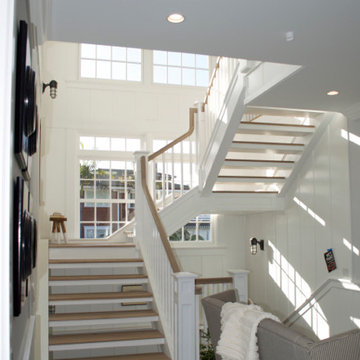
Hand-made Stairway Floats above the lower stair with each component custom made in our shop.
Sally Lyons
Foto di un'ampia scala sospesa costiera con pedata in legno e nessuna alzata
Foto di un'ampia scala sospesa costiera con pedata in legno e nessuna alzata
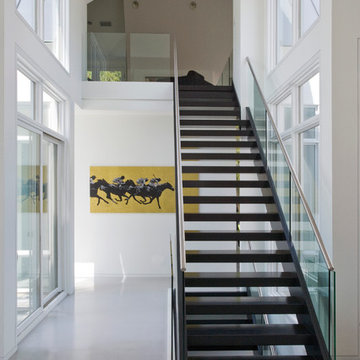
http://www.pickellbuilders.com. Photography by Linda Oyama Bryan.
Contemporary staircase with red oak curb stringers, open risers, 3 1/2" red oak slab treads, 1-3/4" diameter stainless steel pitch rails, and polished glass, 1/2" clear tempered glass panels in lieu of balusters. Stained white concrete floors with radiant heat.
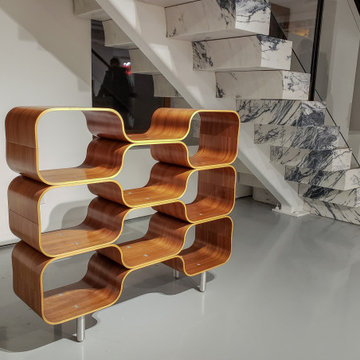
the stone was book-matched to accentuate the grain from the lower landing going up the stairs. Stairs were gapped 1/4" from each other to create a 'floating' effect.
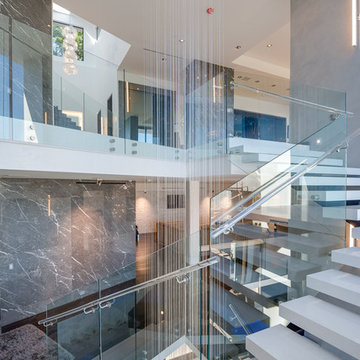
Absolutely air staircase in the interiors of the great modern contemporary mansion.
Idee per un'ampia scala curva minimalista con pedata in marmo, alzata piastrellata e parapetto in vetro
Idee per un'ampia scala curva minimalista con pedata in marmo, alzata piastrellata e parapetto in vetro
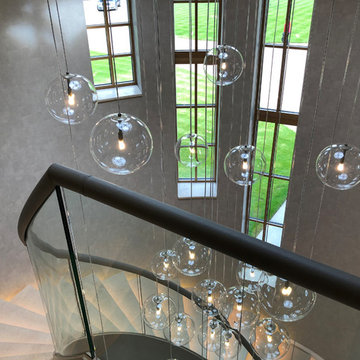
Traditional English design meets stunning contemporary styling in this estate-sized home designed by MossCreek. The designers at MossCreek created a home that allows for large-scale entertaining, white providing privacy and security for the client's family. Photo: MossCreek
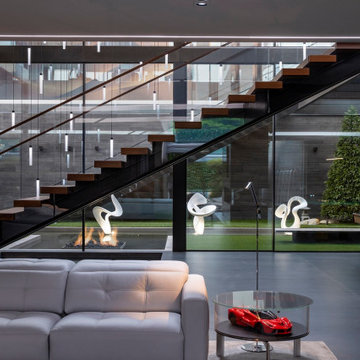
Serenity Indian Wells luxury mansion with multi-story LED light chandelier and modern marble sculptures. Photo by William MacCollum.
Immagine di un'ampia scala sospesa minimalista con pedata in legno, nessuna alzata e parapetto in vetro
Immagine di un'ampia scala sospesa minimalista con pedata in legno, nessuna alzata e parapetto in vetro
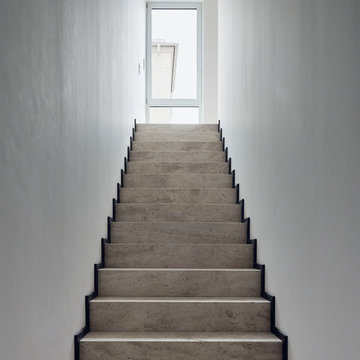
Natursteintreppe aus Travertin --- Michael Moser
Foto di un'ampia scala a rampa dritta moderna con pedata in travertino e alzata in travertino
Foto di un'ampia scala a rampa dritta moderna con pedata in travertino e alzata in travertino
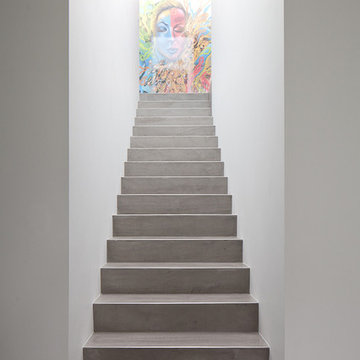
Photographer: Jose Campos - arqf.net, Architektubüro Philipp: philipparchitekten.de
Idee per un'ampia scala a rampa dritta moderna con pedata in cemento e alzata in cemento
Idee per un'ampia scala a rampa dritta moderna con pedata in cemento e alzata in cemento
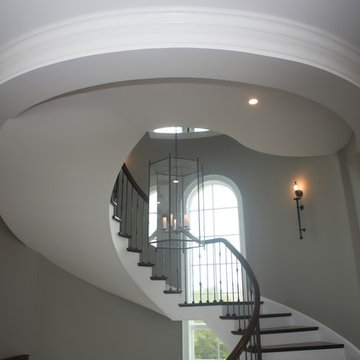
This stair is one of our favorites from 2018, it’s truly a masterpiece!
Custom walnut rails, risers & skirt with wrought iron balusters over a 3-story concrete circular stair carriage.
The magnitude of the stair combined with natural light, made it difficult to convey its pure beauty in photographs. Special thanks to Sawgrass Construction for sharing some of their photos with us to post along with ours.
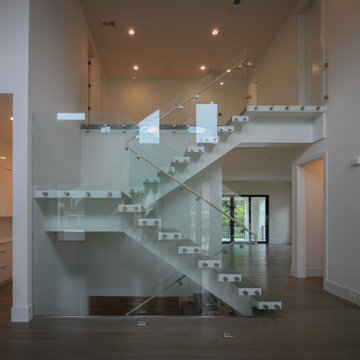
Thick maple treads and no risers infuse this transitional home with a contemporary touch; the balustrade transparency lets the natural light and fabulous architectural finishes through. This staircase combines function and form beautifully and demonstrates Century Stairs’ artistic and technological achievements. CSC 1976-2020 © Century Stair Company. ® All rights reserved.
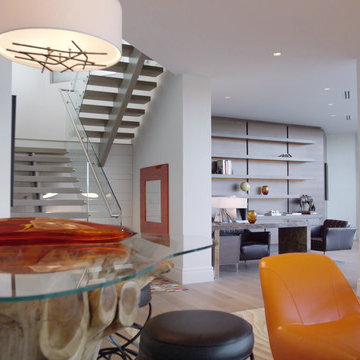
Markay Johnson Construction, Greg Gillespie
Esempio di un'ampia scala sospesa minimalista con pedata in legno e nessuna alzata
Esempio di un'ampia scala sospesa minimalista con pedata in legno e nessuna alzata
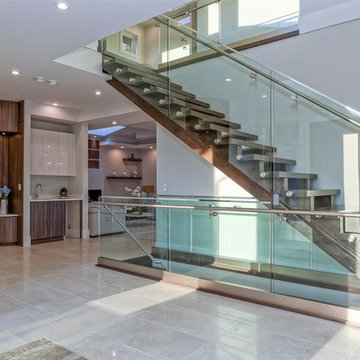
Alexandra Hristova
Ispirazione per un'ampia scala a rampa dritta minimalista con pedata in legno, nessuna alzata e parapetto in vetro
Ispirazione per un'ampia scala a rampa dritta minimalista con pedata in legno, nessuna alzata e parapetto in vetro
903 Foto di ampie scale grigie
5
