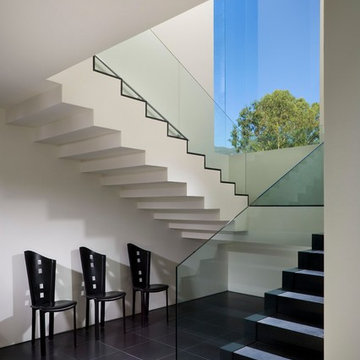903 Foto di ampie scale grigie
Filtra anche per:
Budget
Ordina per:Popolari oggi
21 - 40 di 903 foto
1 di 3
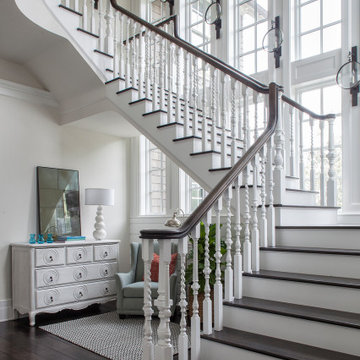
Coastal Shingle Style on St. Andrew Bay
Private Residence / Panama City Beach, Florida
Architect: Eric Watson
Builder: McIntosh-Myers Construction
For this lovely Coastal Shingle–style home, E. F. San Juan supplied Loewen impact-rated windows and doors, E. F. San Juan Invincia® impact-rated custom mahogany entry doors, exterior board-and-batten siding, exterior shingles, and exterior trim and millwork. We also supplied all the interior doors, stair parts, paneling, mouldings, and millwork.
Challenges:
At over 10,000 square feet, the sheer size of this home—coupled with the extensive amount of materials we produced and provided—made for a great scheduling challenge. Another significant challenge for the E. F. San Juan team was the homeowner’s desire for an electronic locking system on numerous Invincia® doors we custom manufactured for the home. This was a first-time request for us, but a challenge we gladly accepted!
Solution:
We worked closely with the builder, Cliff Myers of McIntosh-Myers Construction, as well as the architect, Eric Watson, to ensure the timeliness of decisions as they related to the home’s critical production timeline. We also worked closely with our design engineer and the home’s engineer of record, Allen Barnes of Apex Engineering Group, to provide a solution that allowed for an electronic lock on our custom Invincia® mahogany doors. The completed home is a stunning example of coastal architecture that is as safe and secure as it is beautiful.
---
Photography by Jack Gardner
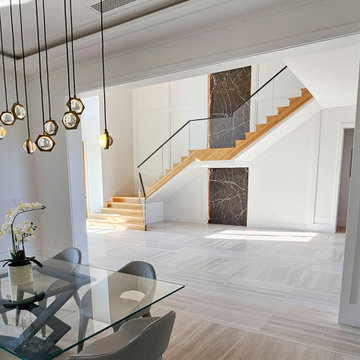
A vertical backdrop of black marble with white-saturated inlay designs frames a unique staircase in this open design home. As it descends into the naturally lit area below, the stairs’ white oak treads combined with glass and matching marble railing system become an unexpected focal point in this one of kind, gorgeous home. CSC 1976-2023 © Century Stair Company ® All rights reserved.
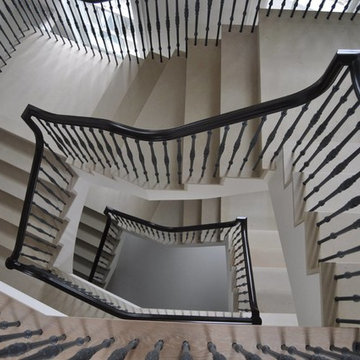
Truly amazing work! This picture features the double set of Limestone Stairs-all Limestone Treads, Risers, and Landings.
Foto di un'ampia scala a "U" classica con pedata in pietra calcarea, alzata in pietra calcarea e parapetto in metallo
Foto di un'ampia scala a "U" classica con pedata in pietra calcarea, alzata in pietra calcarea e parapetto in metallo
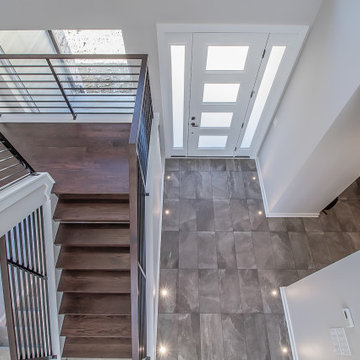
Enjoying the vantage point ?
.
.
.
#payneandpayne #homebuilder #homedecor #homedesign #custombuild #luxuryhome
#ohiohomebuilders #staircase #entryway #staircasedesign #transitionaldesign #ohiocustomhomes #dreamhome #nahb #buildersofinsta #floorlighting #clevelandbuilders #concordohio #AtHomeCLE .
.?@paulceroky
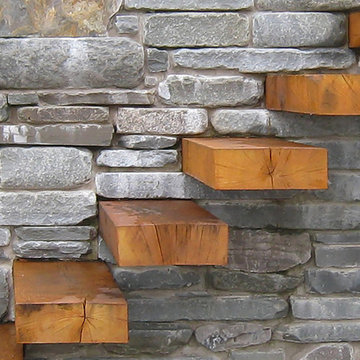
Pygmy goats and chickens dwell in a small structure adjacent to the service court. Steps leading to the goat’s favorite lookout spot cantilever from a wall of local stone.
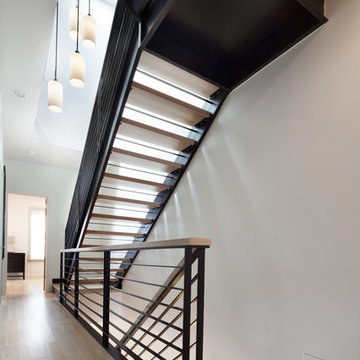
©Morgan Howarth Photography
Foto di un'ampia scala sospesa minimal con pedata in legno, alzata in metallo e parapetto in metallo
Foto di un'ampia scala sospesa minimal con pedata in legno, alzata in metallo e parapetto in metallo
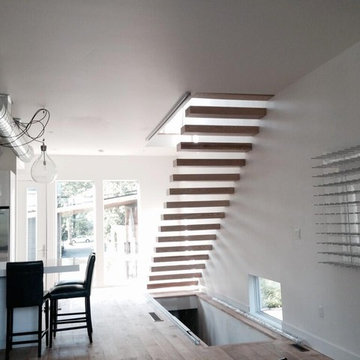
Less Design. More Wine. http://www.stact.co/wine-wall
Foto di un'ampia scala sospesa moderna con pedata in legno e nessuna alzata
Foto di un'ampia scala sospesa moderna con pedata in legno e nessuna alzata
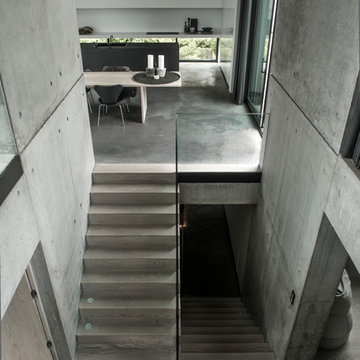
Sebastian Schroer. by Jesper Ray - Ray Photo
Ispirazione per un'ampia scala a "L" industriale con pedata in legno e alzata in legno
Ispirazione per un'ampia scala a "L" industriale con pedata in legno e alzata in legno

Dawn Smith Photography
Foto di un'ampia scala curva classica con pedata in moquette, alzata in moquette e parapetto in metallo
Foto di un'ampia scala curva classica con pedata in moquette, alzata in moquette e parapetto in metallo
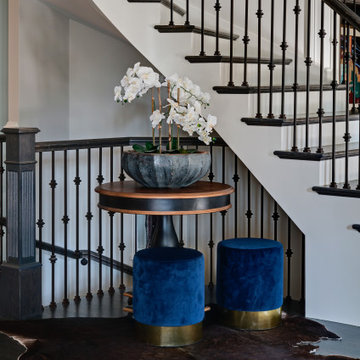
Located right off of the main entry, a curved staircase welcomes the guest into an expansive foyer.
Ispirazione per un'ampia scala curva classica con pedata in legno, alzata in legno verniciato e parapetto in legno
Ispirazione per un'ampia scala curva classica con pedata in legno, alzata in legno verniciato e parapetto in legno
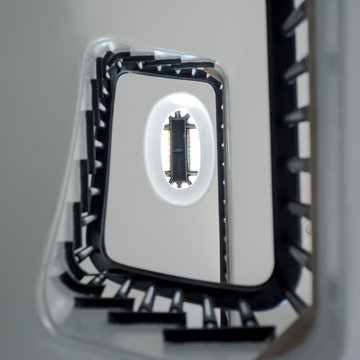
Idee per un'ampia scala a chiocciola tradizionale con pedata in legno verniciato e alzata in legno verniciato

A staircase is so much more than circulation. It provides a space to create dramatic interior architecture, a place for design to carve into, where a staircase can either embrace or stand as its own design piece. In this custom stair and railing design, completed in January 2020, we wanted a grand statement for the two-story foyer. With walls wrapped in a modern wainscoting, the staircase is a sleek combination of black metal balusters and honey stained millwork. Open stair treads of white oak were custom stained to match the engineered wide plank floors. Each riser painted white, to offset and highlight the ascent to a U-shaped loft and hallway above. The black interior doors and white painted walls enhance the subtle color of the wood, and the oversized black metal chandelier lends a classic and modern feel.
The staircase is created with several “zones”: from the second story, a panoramic view is offered from the second story loft and surrounding hallway. The full height of the home is revealed and the detail of our black metal pendant can be admired in close view. At the main level, our staircase lands facing the dining room entrance, and is flanked by wall sconces set within the wainscoting. It is a formal landing spot with views to the front entrance as well as the backyard patio and pool. And in the lower level, the open stair system creates continuity and elegance as the staircase ends at the custom home bar and wine storage. The view back up from the bottom reveals a comprehensive open system to delight its family, both young and old!
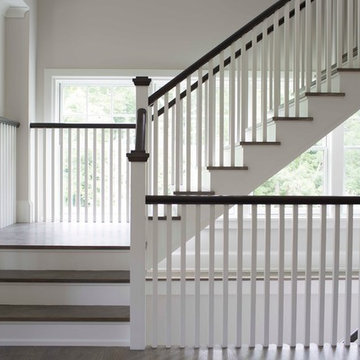
Esempio di un'ampia scala a "U" minimalista con pedata in legno, alzata in legno verniciato e parapetto in legno
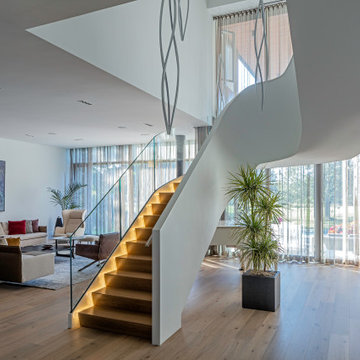
blond hardwood floors, modern staircase, floor to ceiling windows and glass walls, open concept family
Esempio di un'ampia scala moderna
Esempio di un'ampia scala moderna
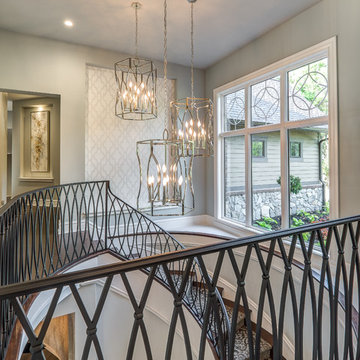
Dawn Smith Photography
Ispirazione per un'ampia scala curva classica con pedata in moquette, alzata in moquette e parapetto in metallo
Ispirazione per un'ampia scala curva classica con pedata in moquette, alzata in moquette e parapetto in metallo
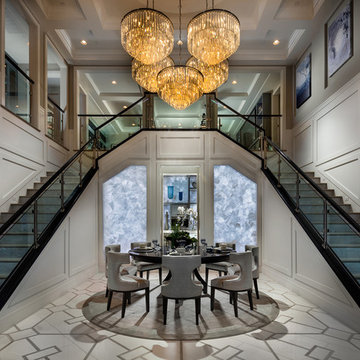
Foto di un'ampia scala a "L" classica con pedata in moquette, alzata in moquette e parapetto in vetro
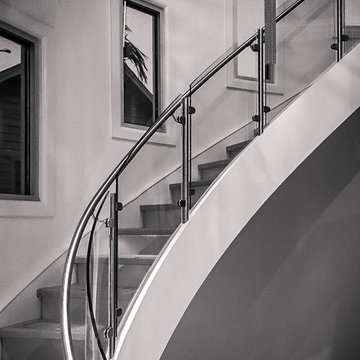
Elegant curved stair with innovative glass risers, featuring a modern glass and stainless steel handrail system.
Idee per un'ampia scala curva minimalista con pedata in legno e alzata in vetro
Idee per un'ampia scala curva minimalista con pedata in legno e alzata in vetro
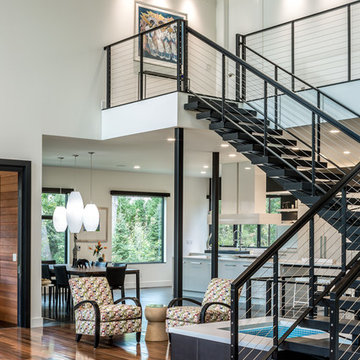
Ispirazione per un'ampia scala sospesa minimal con pedata in metallo e nessuna alzata
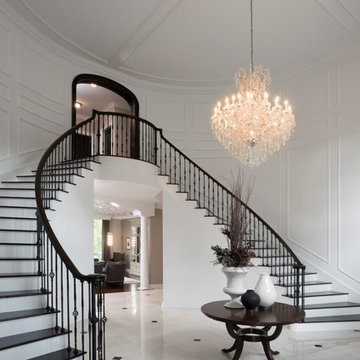
This grand staircase needed a real cosmetic facelift. I covered the niches and added the trim detail to the walls and ceiling, refinished the stairs with dark stain and white risers which transformed the space into a glamorous and grand entrance!.... John Carlson Photography
903 Foto di ampie scale grigie
2
