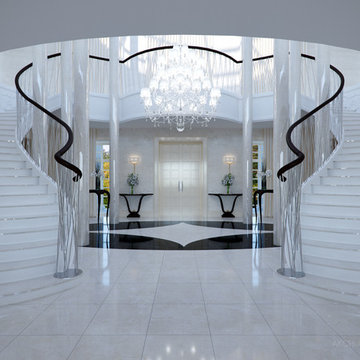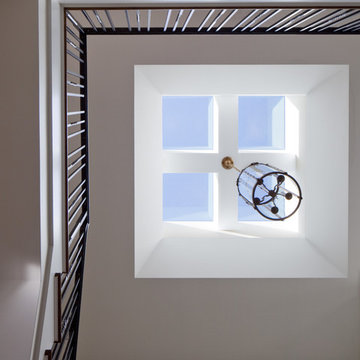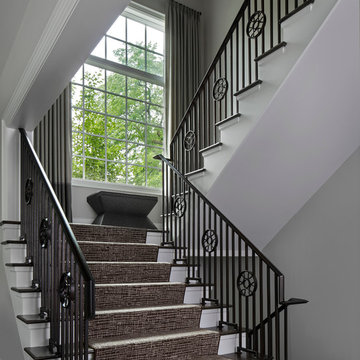903 Foto di ampie scale grigie
Filtra anche per:
Budget
Ordina per:Popolari oggi
61 - 80 di 903 foto
1 di 3
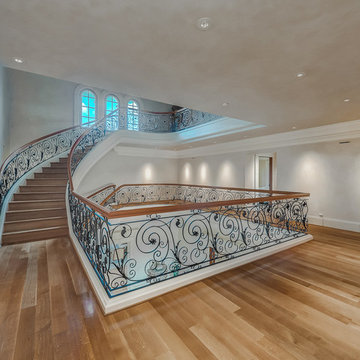
Ispirazione per un'ampia scala curva tradizionale con pedata in legno, alzata in legno e parapetto in metallo
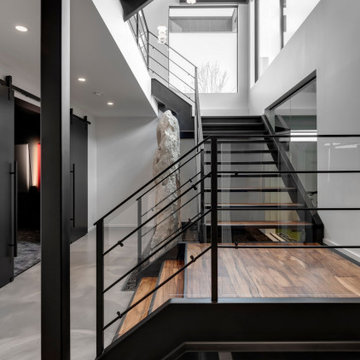
Idee per un'ampia scala a "U" contemporanea con pedata in legno, alzata in legno e parapetto in metallo
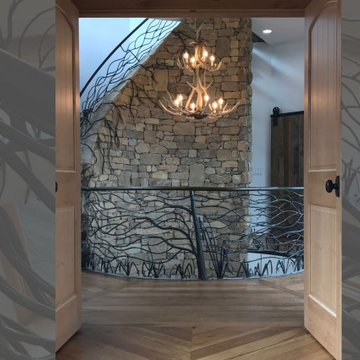
Major addition to mountain home to add new wing and second master suite. New curving staircase spirals up and connects first, second, and third floor additions. Rustic details such as antler chandelier, stacked stone, high-end wood flooring with custom ironwork stair railing in tree motif.
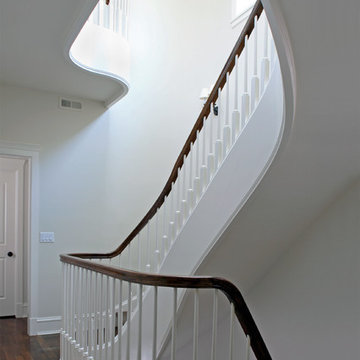
This brick and limestone, 6,000-square-foot residence exemplifies understated elegance. Located in the award-wining Blaine School District and within close proximity to the Southport Corridor, this is city living at its finest!
The foyer, with herringbone wood floors, leads to a dramatic, hand-milled oval staircase; an architectural element that allows sunlight to cascade down from skylights and to filter throughout the house. The floor plan has stately-proportioned rooms and includes formal Living and Dining Rooms; an expansive, eat-in, gourmet Kitchen/Great Room; four bedrooms on the second level with three additional bedrooms and a Family Room on the lower level; a Penthouse Playroom leading to a roof-top deck and green roof; and an attached, heated 3-car garage. Additional features include hardwood flooring throughout the main level and upper two floors; sophisticated architectural detailing throughout the house including coffered ceiling details, barrel and groin vaulted ceilings; painted, glazed and wood paneling; laundry rooms on the bedroom level and on the lower level; five fireplaces, including one outdoors; and HD Video, Audio and Surround Sound pre-wire distribution through the house and grounds. The home also features extensively landscaped exterior spaces, designed by Prassas Landscape Studio.
This home went under contract within 90 days during the Great Recession.
Featured in Chicago Magazine: http://goo.gl/Gl8lRm
Jim Yochum
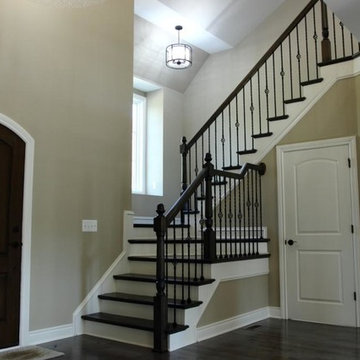
Esempio di un'ampia scala a "L" classica con pedata in legno e alzata in legno verniciato
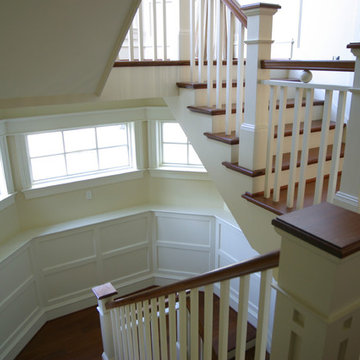
We like to create unique details.
Immagine di un'ampia scala a "L" chic con pedata in legno e alzata in legno verniciato
Immagine di un'ampia scala a "L" chic con pedata in legno e alzata in legno verniciato
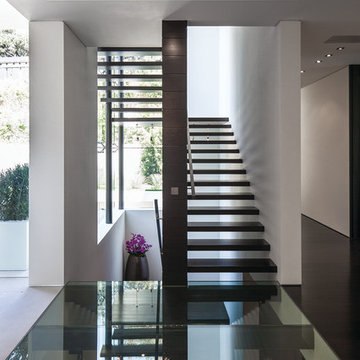
Laurel Way Beverly Hills modern home floating staircase. Photo by Art Gray Photography.
Immagine di un'ampia scala sospesa minimalista con pedata in legno, nessuna alzata e parapetto in vetro
Immagine di un'ampia scala sospesa minimalista con pedata in legno, nessuna alzata e parapetto in vetro
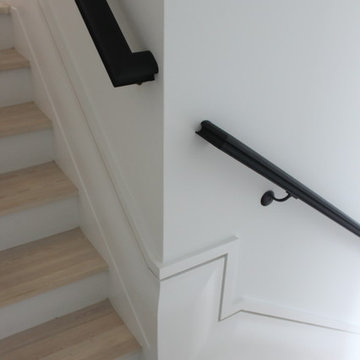
Our in-house design department and manufacturing team combined the use of leading edge technology, creativity, craftsmanship and love for what they do to deliver this solid multistory stairs/focal point in the spectacular transformation that took place at this award winning Georgetown townhouse; the Architectural Team’s goal was to provide the owners with a staircase that had a preserved sense of history throughout the new modern space.CSC 1976-2020 © Century Stair Company ® All rights reserved.
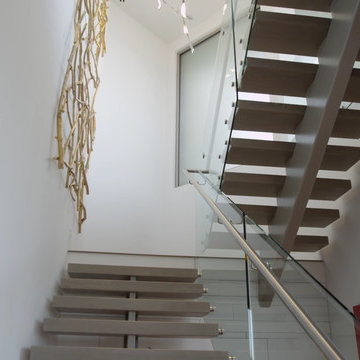
Markay Johnson Construction, Greg Gillespie
Ispirazione per un'ampia scala sospesa moderna con pedata in legno e nessuna alzata
Ispirazione per un'ampia scala sospesa moderna con pedata in legno e nessuna alzata
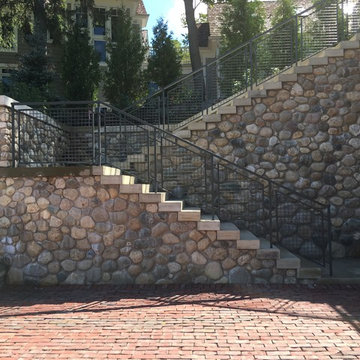
Lowell Custom Homes, Lake Geneva, WI Outdoor kitchen Danver Stainless Steel Cabinetry framed with teak center panel, Black Absolute Granite countertops, Pizza Oven, refrigerator drawers.
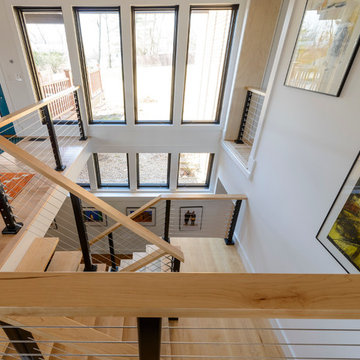
Main Staircase
As the new main focal point of the home, the stairs were designed with clean lines and a slightly industrial feel. The stingers, tread supports and railing posts are fabricated from powder coated tubular and flat steel. The handrails, treads and landing are solid 1 1/2" thick maple. The treads and landing are treaded with a non-slip polyurethane. There are over 400 stainless steel fittings and nearly 1000’ of stainless steel cable that make up the railings.
Photos By Michael Schneider
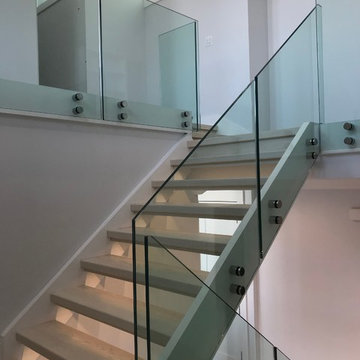
Idee per un'ampia scala a "U" moderna con pedata in legno, alzata in legno e parapetto in vetro
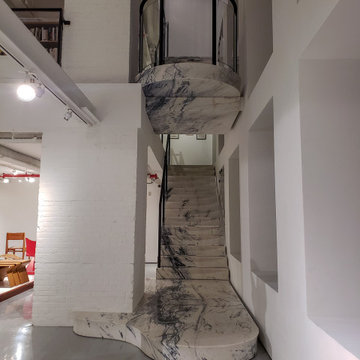
the stone was book-matched to accentuate the grain from the lower landing going up the stairs. Stairs were gapped 1/4" from each other to create a 'floating' effect.
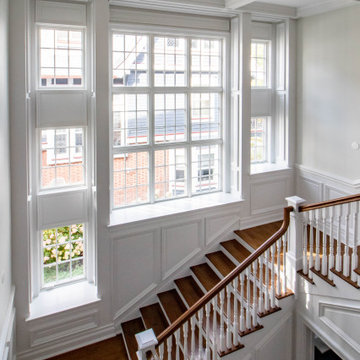
Ispirazione per un'ampia scala a "U" classica con pedata in legno, alzata in legno verniciato, parapetto in legno e pannellatura
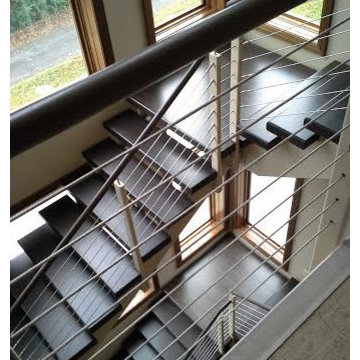
Immagine di un'ampia scala a "U" industriale con pedata in cemento, nessuna alzata e parapetto in cavi
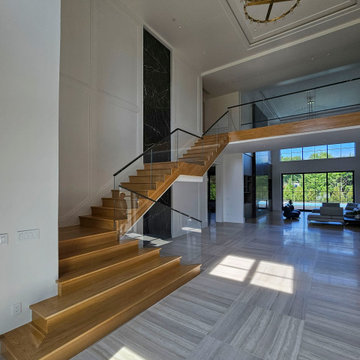
A vertical backdrop of black marble with white-saturated inlay designs frames a unique staircase in this open design home. As it descends into the naturally lit area below, the stairs’ white oak treads combined with glass and matching marble railing system become an unexpected focal point in this one of kind, gorgeous home. CSC 1976-2023 © Century Stair Company ® All rights reserved.
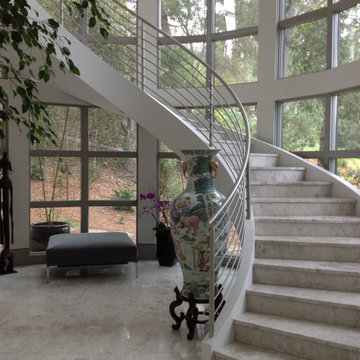
Foto di un'ampia scala curva eclettica con pedata in marmo, alzata in marmo e parapetto in metallo
903 Foto di ampie scale grigie
4
