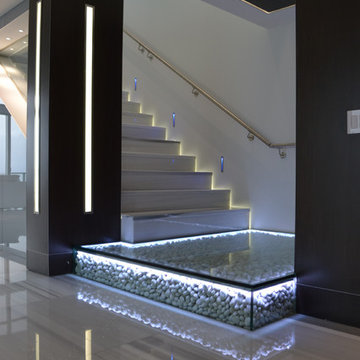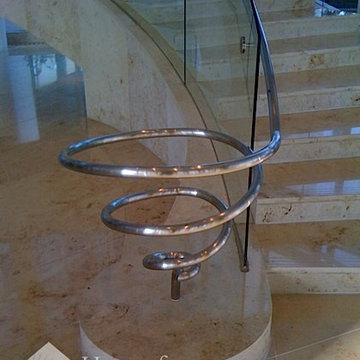903 Foto di ampie scale grigie
Filtra anche per:
Budget
Ordina per:Popolari oggi
121 - 140 di 903 foto
1 di 3
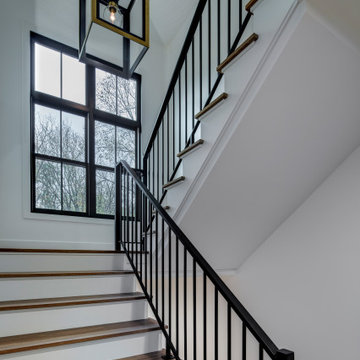
Wood and iron staircase
Idee per un'ampia scala design con pedata in legno, alzata in legno e parapetto in metallo
Idee per un'ampia scala design con pedata in legno, alzata in legno e parapetto in metallo
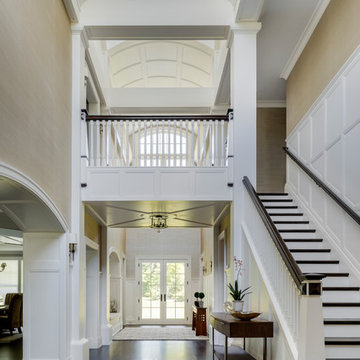
Front hall and staircase. Dramatic light tower and barrel vaulted ceilings. Arched openings in to the formal entertaining spaces.
Photography: Greg Premru
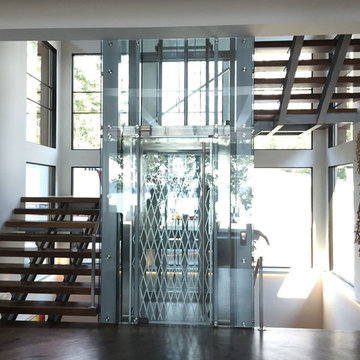
A modern open rise stair compliments this modern home.
Ispirazione per un'ampia scala a "U" minimalista con pedata in legno e nessuna alzata
Ispirazione per un'ampia scala a "U" minimalista con pedata in legno e nessuna alzata
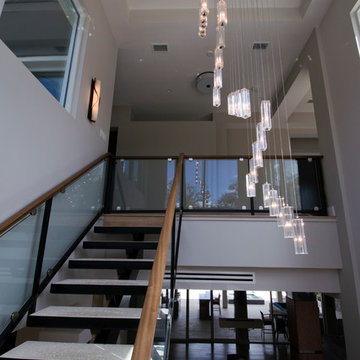
Jessa Andre Studios
Immagine di un'ampia scala sospesa design con pedata in cemento e nessuna alzata
Immagine di un'ampia scala sospesa design con pedata in cemento e nessuna alzata
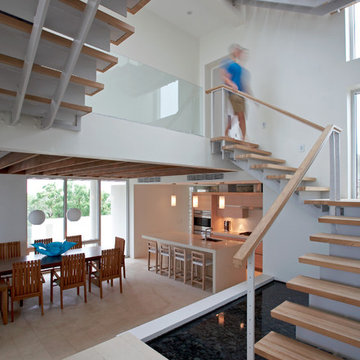
Staircase
Photo by James Wilkins
Esempio di un'ampia scala a "L" contemporanea con nessuna alzata e pedata in legno
Esempio di un'ampia scala a "L" contemporanea con nessuna alzata e pedata in legno
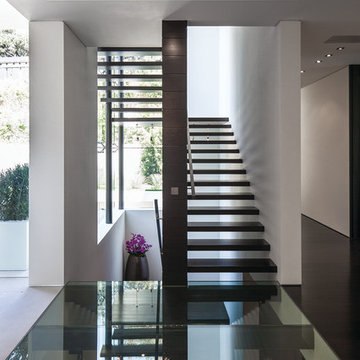
Laurel Way Beverly Hills modern home floating staircase. Photo by Art Gray Photography.
Immagine di un'ampia scala sospesa minimalista con pedata in legno, nessuna alzata e parapetto in vetro
Immagine di un'ampia scala sospesa minimalista con pedata in legno, nessuna alzata e parapetto in vetro
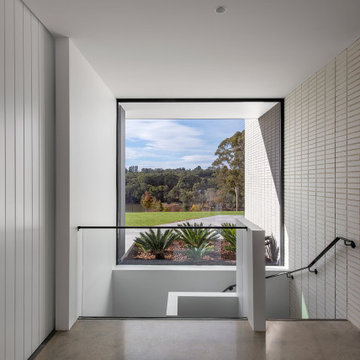
The Big House on the Hill was conceived for present and future generations to come together and enjoy – a family's lasting legacy.
A view of the sweeping hills from the staircase landing. Features of note include the sculpted steel plate handrails.
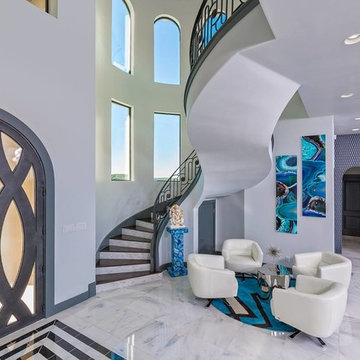
Esempio di un'ampia scala curva contemporanea con pedata in legno e alzata piastrellata
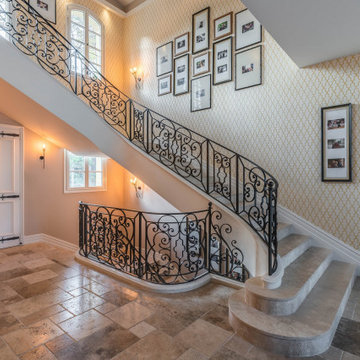
Entrata e scale, rivestite in travertino con corrimano in ferro battuto realizzato artigianalmente. Collezione di foto di famiglia alle pareti. Carta da parati in fibra nautrale a motivo marocchino.
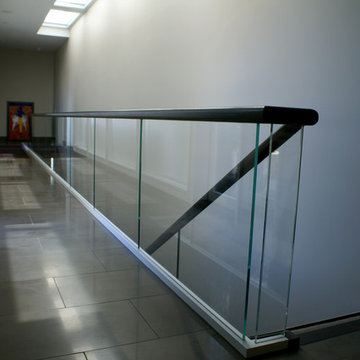
Ispirazione per un'ampia scala a rampa dritta moderna con pedata in legno e alzata in legno
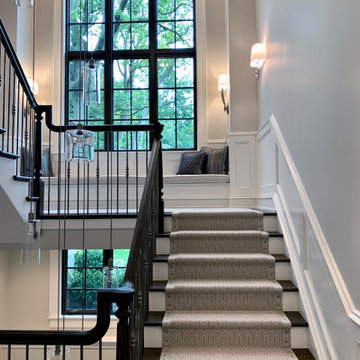
The living spaces include massive exposed beams that define the ceiling. The stone fireplace centers the room with its matching hand carved wood mantel. The Vintage French Oak floors finish off the living space with their stunning beauty and aged patina grain pattern. Floor: 7″ wide-plank Vintage French Oak Rustic Character Victorian Collection hand scraped pillowed edge color Vanee Satin Hardwax Oil. For more information please email us at: sales@signaturehardwoods.com
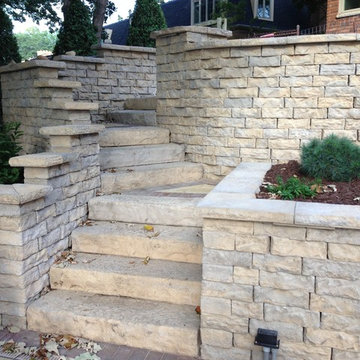
Mark Schessler
Esempio di un'ampia scala chic con pedata in cemento e alzata in cemento
Esempio di un'ampia scala chic con pedata in cemento e alzata in cemento
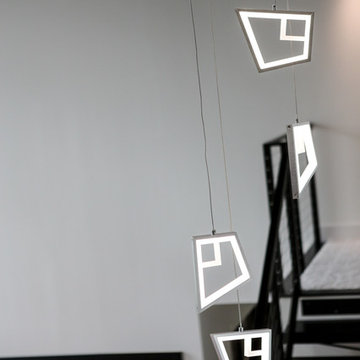
Foto di un'ampia scala sospesa contemporanea con pedata in metallo e nessuna alzata
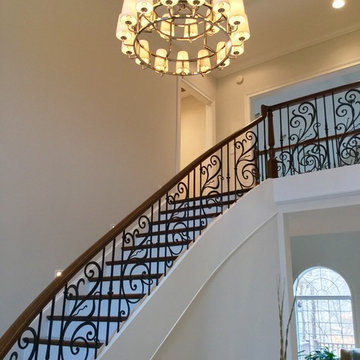
Torlando Hakes
Foto di un'ampia scala curva chic con pedata in legno, alzata in legno verniciato e parapetto in metallo
Foto di un'ampia scala curva chic con pedata in legno, alzata in legno verniciato e parapetto in metallo
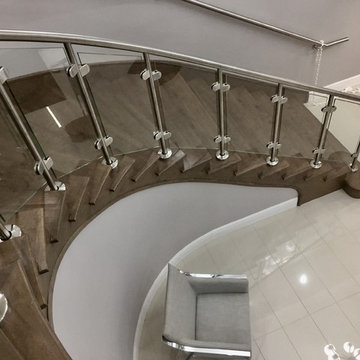
A curved stairway with a modern look
Esempio di un'ampia scala curva contemporanea con pedata in legno, alzata in legno e parapetto in vetro
Esempio di un'ampia scala curva contemporanea con pedata in legno, alzata in legno e parapetto in vetro
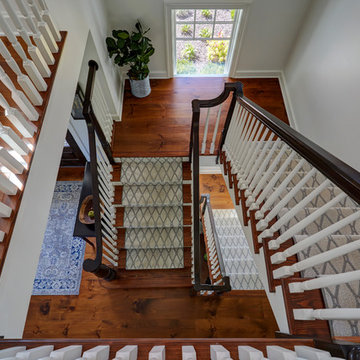
Open end swell step with 7" custom starting newel post. 1-1/4" painted balusters. Poplar handrail stained dark brown. Southern yellow pine treads with custom carpet runner. Photo by Mike Kaskel
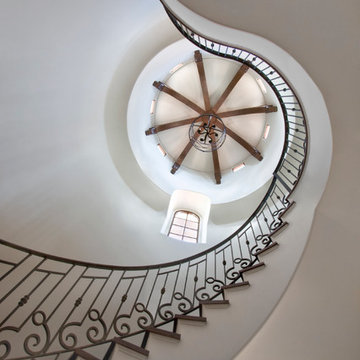
Photo Credit - Janet Lenzen
Esempio di un'ampia scala a chiocciola tradizionale con pedata in legno e alzata in legno
Esempio di un'ampia scala a chiocciola tradizionale con pedata in legno e alzata in legno
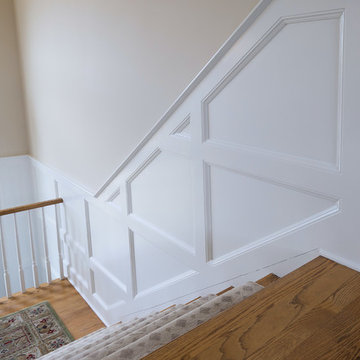
This home’s focal point is its gorgeous three-story center staircase. The staircase features continuous custom-made raised panel wainscoting on the walls throughout each of the three stories. Consisting of red oak hardwood flooring, the staircase has an oak banister painted posts. The outside tread features a scallop detail.
This light and airy home in Chadds Ford, PA, was a custom home renovation for long-time clients that included the installation of red oak hardwood floors, the master bedroom, master bathroom, two powder rooms, living room, dining room, study, foyer and staircase. remodel included the removal of an existing deck, replacing it with a beautiful flagstone patio. Each of these spaces feature custom, architectural millwork and custom built-in cabinetry or shelving. A special showcase piece is the continuous, millwork throughout the 3-story staircase. To see other work we've done in this beautiful home, please search in our Projects for Chadds Ford, PA Home Remodel and Chadds Ford, PA Exterior Renovation.
Rudloff Custom Builders has won Best of Houzz for Customer Service in 2014, 2015 2016, 2017 and 2019. We also were voted Best of Design in 2016, 2017, 2018, 2019 which only 2% of professionals receive. Rudloff Custom Builders has been featured on Houzz in their Kitchen of the Week, What to Know About Using Reclaimed Wood in the Kitchen as well as included in their Bathroom WorkBook article. We are a full service, certified remodeling company that covers all of the Philadelphia suburban area. This business, like most others, developed from a friendship of young entrepreneurs who wanted to make a difference in their clients’ lives, one household at a time. This relationship between partners is much more than a friendship. Edward and Stephen Rudloff are brothers who have renovated and built custom homes together paying close attention to detail. They are carpenters by trade and understand concept and execution. Rudloff Custom Builders will provide services for you with the highest level of professionalism, quality, detail, punctuality and craftsmanship, every step of the way along our journey together.
Specializing in residential construction allows us to connect with our clients early in the design phase to ensure that every detail is captured as you imagined. One stop shopping is essentially what you will receive with Rudloff Custom Builders from design of your project to the construction of your dreams, executed by on-site project managers and skilled craftsmen. Our concept: envision our client’s ideas and make them a reality. Our mission: CREATING LIFETIME RELATIONSHIPS BUILT ON TRUST AND INTEGRITY.
Photo Credit: Linda McManus Images
903 Foto di ampie scale grigie
7
