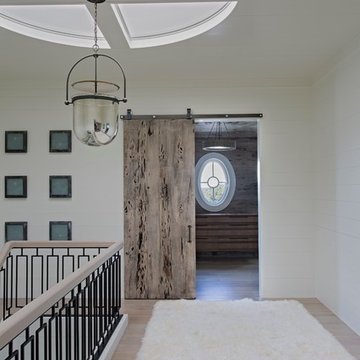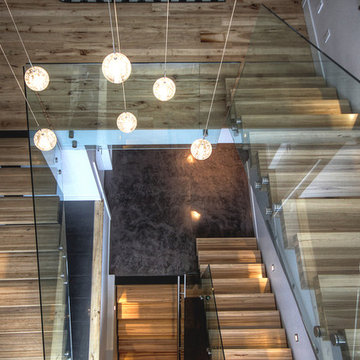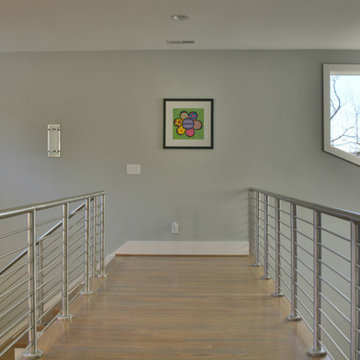903 Foto di ampie scale grigie
Filtra anche per:
Budget
Ordina per:Popolari oggi
161 - 180 di 903 foto
1 di 3
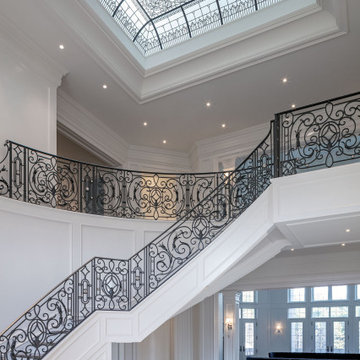
Double height entrance foyer with a large stained and leaded glass dome ceiling.
Immagine di un'ampia scala curva tradizionale con alzata in legno, parapetto in metallo e pannellatura
Immagine di un'ampia scala curva tradizionale con alzata in legno, parapetto in metallo e pannellatura
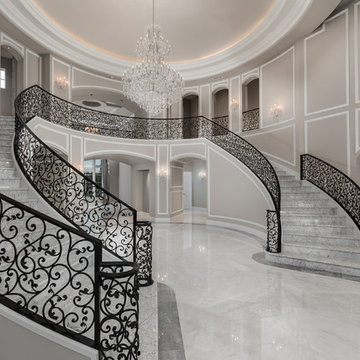
We love the grand entryway and double curved stairs, the coffered ceilings, wrought iron stair railing, custom molding & millwork and the chandeliers!
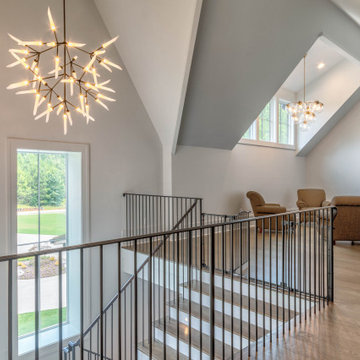
Esempio di un'ampia scala a "U" chic con pedata in legno, alzata in legno verniciato e parapetto in metallo
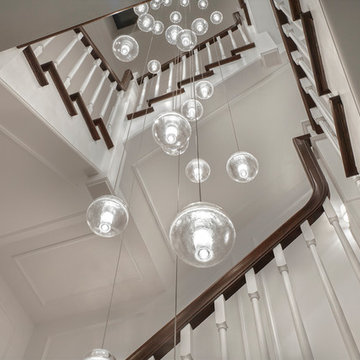
Three-story stair pendant light dancing downward.
Esempio di un'ampia scala a "U" chic con pedata in legno e alzata in legno verniciato
Esempio di un'ampia scala a "U" chic con pedata in legno e alzata in legno verniciato
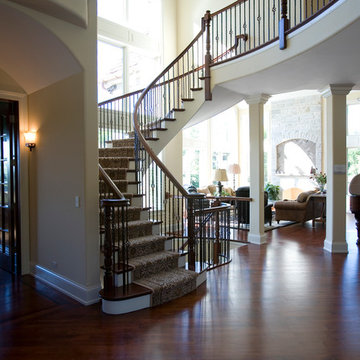
Esempio di un'ampia scala a chiocciola classica con pedata in legno e alzata in legno
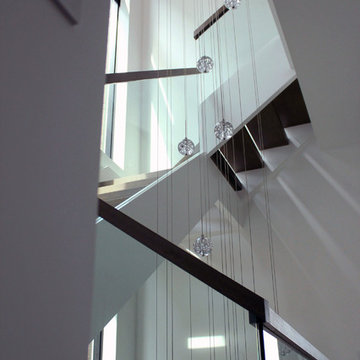
Floating 3-section landing stair with closed-end painted Poplar stringers and glass balustrade
Immagine di un'ampia scala a "U" design con parapetto in vetro, pedata in legno e nessuna alzata
Immagine di un'ampia scala a "U" design con parapetto in vetro, pedata in legno e nessuna alzata
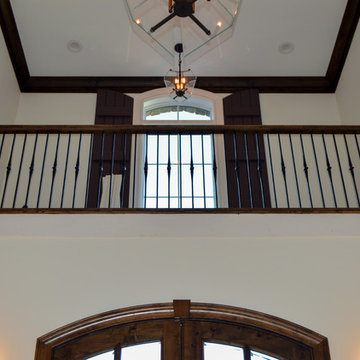
The iron balusters in this staircase were chosen to match the home’s breathtaking interior architectural moldings, European feel, and to reflect the master craftsmen of centuries past. The pattern selected for the balconies and stacked stairs provides a sleek appearance that strikes a perfect balance between traditional and contemporary in this luxurious home; the Century Stair Team was able to identify and solve building and fabrication standards while maintaining the integrity of the builder’s original concept.CSC 1976-2020 © Century Stair Company ® All rights reserved.
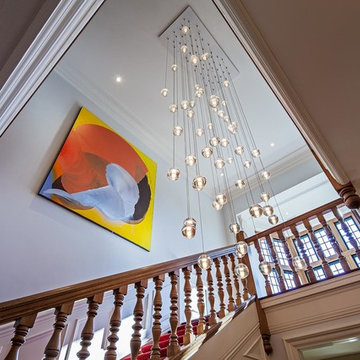
A four storey scaffold was erected inside a beautifully finished interior to install this chandelier.
Foto di un'ampia scala a "U" eclettica con pedata in legno, alzata in legno e parapetto in legno
Foto di un'ampia scala a "U" eclettica con pedata in legno, alzata in legno e parapetto in legno
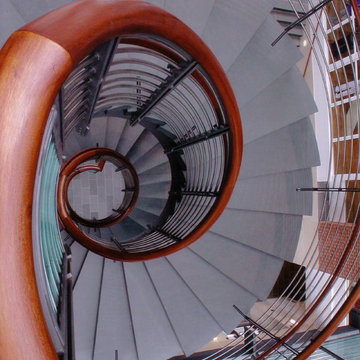
Ispirazione per un'ampia scala sospesa moderna con pedata piastrellata e nessuna alzata
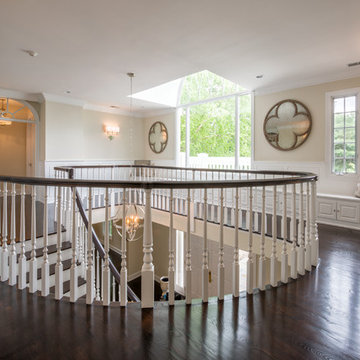
A blended family with 6 kids transforms a Villanova estate into a home for their modern-day Brady Bunch.
Photo by JMB Photoworks
Idee per un'ampia scala curva tradizionale con pedata in legno, alzata in legno e parapetto in legno
Idee per un'ampia scala curva tradizionale con pedata in legno, alzata in legno e parapetto in legno
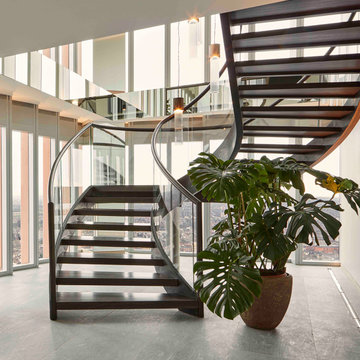
This glamorous duplex penthouse atop a new tower in the Stratford neighborhood of east London takes advantage of all the views of the city on the horizon beyond. A modern spiral stair whisks you up to the main living level with its open plan living and dining area. Along the crystal-like serrated edge of the tower, the penthouse has three bedrooms, including a spectacular master bedroom in the apex of the triangle
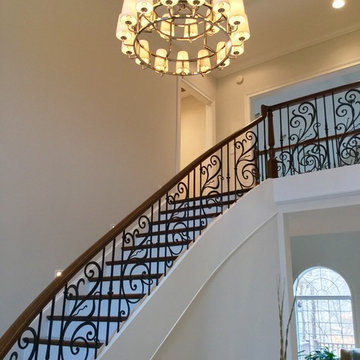
Torlando Hakes
Foto di un'ampia scala curva chic con pedata in legno, alzata in legno verniciato e parapetto in metallo
Foto di un'ampia scala curva chic con pedata in legno, alzata in legno verniciato e parapetto in metallo
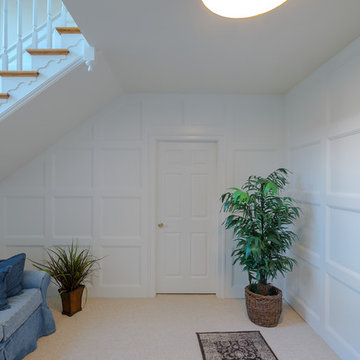
This home’s focal point is its gorgeous three-story center staircase. The staircase features continuous custom-made raised panel wainscoting on the walls throughout each of the three stories. Consisting of red oak hardwood flooring, the staircase has an oak banister painted posts. The outside tread features a scallop detail.
This light and airy home in Chadds Ford, PA, was a custom home renovation for long-time clients that included the installation of red oak hardwood floors, the master bedroom, master bathroom, two powder rooms, living room, dining room, study, foyer and staircase. remodel included the removal of an existing deck, replacing it with a beautiful flagstone patio. Each of these spaces feature custom, architectural millwork and custom built-in cabinetry or shelving. A special showcase piece is the continuous, millwork throughout the 3-story staircase. To see other work we've done in this beautiful home, please search in our Projects for Chadds Ford, PA Home Remodel and Chadds Ford, PA Exterior Renovation.
Rudloff Custom Builders has won Best of Houzz for Customer Service in 2014, 2015 2016, 2017 and 2019. We also were voted Best of Design in 2016, 2017, 2018, 2019 which only 2% of professionals receive. Rudloff Custom Builders has been featured on Houzz in their Kitchen of the Week, What to Know About Using Reclaimed Wood in the Kitchen as well as included in their Bathroom WorkBook article. We are a full service, certified remodeling company that covers all of the Philadelphia suburban area. This business, like most others, developed from a friendship of young entrepreneurs who wanted to make a difference in their clients’ lives, one household at a time. This relationship between partners is much more than a friendship. Edward and Stephen Rudloff are brothers who have renovated and built custom homes together paying close attention to detail. They are carpenters by trade and understand concept and execution. Rudloff Custom Builders will provide services for you with the highest level of professionalism, quality, detail, punctuality and craftsmanship, every step of the way along our journey together.
Specializing in residential construction allows us to connect with our clients early in the design phase to ensure that every detail is captured as you imagined. One stop shopping is essentially what you will receive with Rudloff Custom Builders from design of your project to the construction of your dreams, executed by on-site project managers and skilled craftsmen. Our concept: envision our client’s ideas and make them a reality. Our mission: CREATING LIFETIME RELATIONSHIPS BUILT ON TRUST AND INTEGRITY.
Photo Credit: Linda McManus Images
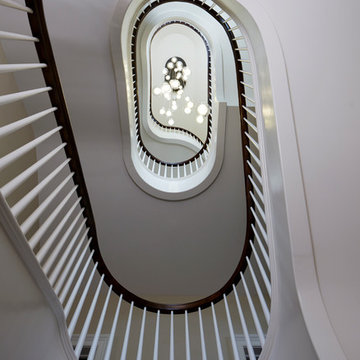
Custom Oval Stair & Light Fixture
Immagine di un'ampia scala a chiocciola design
Immagine di un'ampia scala a chiocciola design
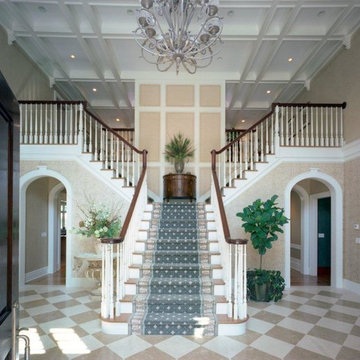
Foto di un'ampia scala a "U" chic con pedata in legno e alzata in legno verniciato
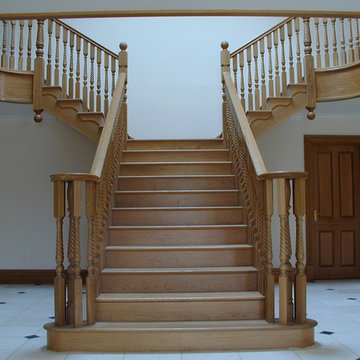
Large Bespoke Staircase in Oak with Heavy Section Turned and Twisted Balustrades. Curved Sections to the Large Landing Gallery added more of a feature to it whilst the Double Volute and Cut String gave the staircase the grandeur it deserved.
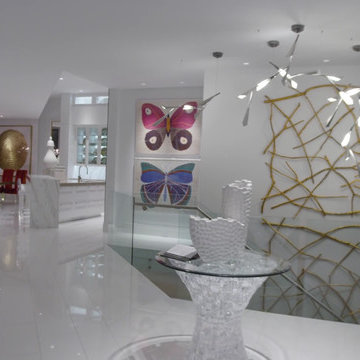
Markay Johnson Construction, Greg Gillespie
Foto di un'ampia scala sospesa minimalista con pedata in legno e nessuna alzata
Foto di un'ampia scala sospesa minimalista con pedata in legno e nessuna alzata
903 Foto di ampie scale grigie
9
