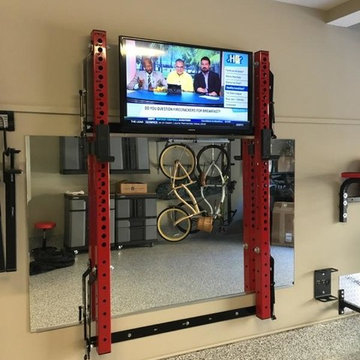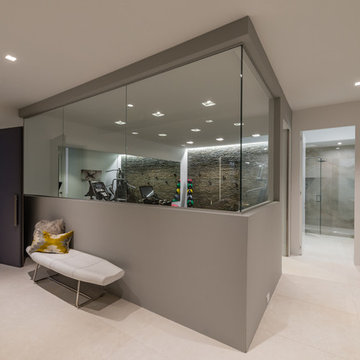1.080 Foto di ampie e piccole palestre in casa
Filtra anche per:
Budget
Ordina per:Popolari oggi
121 - 140 di 1.080 foto
1 di 3
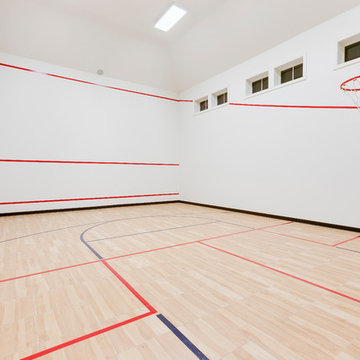
Landmark Photography - Jim Krueger
Immagine di un ampio campo sportivo coperto chic con pareti bianche e pavimento in vinile
Immagine di un ampio campo sportivo coperto chic con pareti bianche e pavimento in vinile
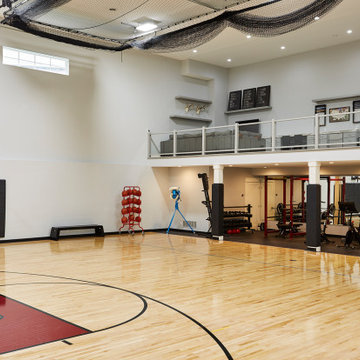
Weight room/exercise area tucked under the loft.
Foto di un'ampia palestra multiuso chic con pareti grigie, pavimento in legno massello medio e pavimento marrone
Foto di un'ampia palestra multiuso chic con pareti grigie, pavimento in legno massello medio e pavimento marrone
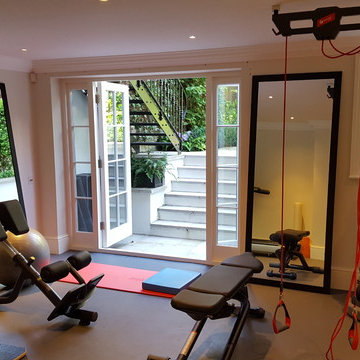
Creation of a home gym space in lower ground room.
Ispirazione per una piccola sala pesi contemporanea con pareti beige e pavimento grigio
Ispirazione per una piccola sala pesi contemporanea con pareti beige e pavimento grigio
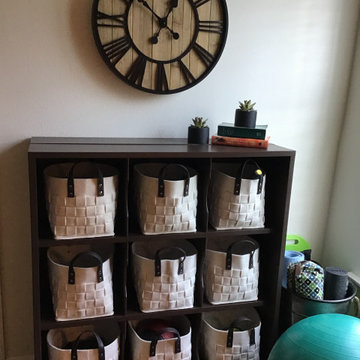
Ispirazione per una piccola palestra multiuso moderna con pareti bianche, moquette e pavimento marrone
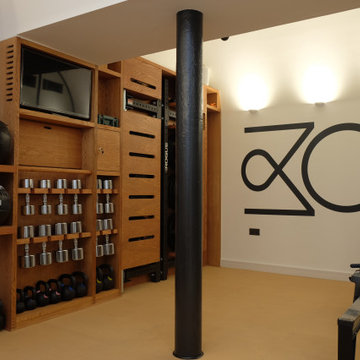
Private gym for a personal trainer. All the equipment tucks neatly away into bespoke storage
Foto di una piccola palestra in casa design
Foto di una piccola palestra in casa design
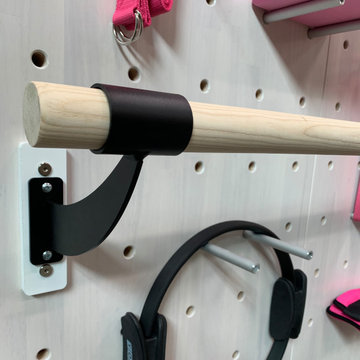
The myWall system is the perfect fit for anyone working out from home. The system provides a fully customizable workout area with limited space requirements. The myWall panels are perfect for Yoga and Barre enthusiasts.
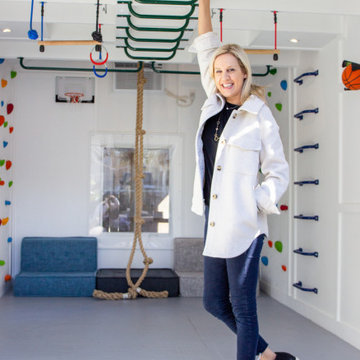
Garage RENO! Turning your garage into a home gym for adults and kids is just well...SMART! Here, we designed a one car garage and turned it into a ninja room with rock wall and monkey bars, pretend play loft, kid gym, yoga studio, adult gym and more! It is a great way to have a separate work out are for kids and adults while also smartly storing rackets, skateboards, balls, lax sticks and more!

A seamless combination of traditional with contemporary design elements. This elegant, approx. 1.7 acre view estate is located on Ross's premier address. Every detail has been carefully and lovingly created with design and renovations completed in the past 12 months by the same designer that created the property for Google's founder. With 7 bedrooms and 8.5 baths, this 7200 sq. ft. estate home is comprised of a main residence, large guesthouse, studio with full bath, sauna with full bath, media room, wine cellar, professional gym, 2 saltwater system swimming pools and 3 car garage. With its stately stance, 41 Upper Road appeals to those seeking to make a statement of elegance and good taste and is a true wonderland for adults and kids alike. 71 Ft. lap pool directly across from breakfast room and family pool with diving board. Chef's dream kitchen with top-of-the-line appliances, over-sized center island, custom iron chandelier and fireplace open to kitchen and dining room.
Formal Dining Room Open kitchen with adjoining family room, both opening to outside and lap pool. Breathtaking large living room with beautiful Mt. Tam views.
Master Suite with fireplace and private terrace reminiscent of Montana resort living. Nursery adjoining master bath. 4 additional bedrooms on the lower level, each with own bath. Media room, laundry room and wine cellar as well as kids study area. Extensive lawn area for kids of all ages. Organic vegetable garden overlooking entire property.
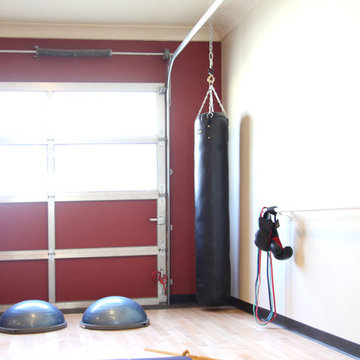
Live-Work Fitness Studio located in Tin Town in Courtenay BC. This room was designed for maximum use in a small space. Included in the room is a punching bag, ballet bar, and carefully designed built-in storage (not shown) for yoga props.
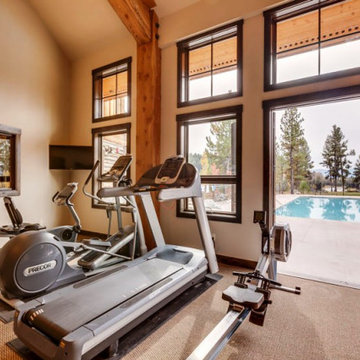
Idee per un'ampia sala pesi stile rurale con pareti beige e pavimento marrone
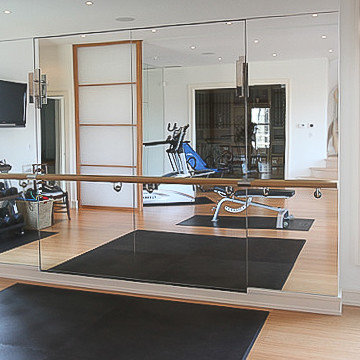
Immagine di un'ampia palestra multiuso tradizionale con pareti bianche e parquet chiaro
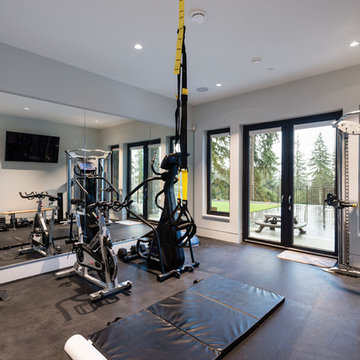
For a family that loves hosting large gatherings, this expansive home is a dream; boasting two unique entertaining spaces, each expanding onto outdoor-living areas, that capture its magnificent views. The sheer size of the home allows for various ‘experiences’; from a rec room perfect for hosting game day and an eat-in wine room escape on the lower-level, to a calming 2-story family greatroom on the main. Floors are connected by freestanding stairs, framing a custom cascading-pendant light, backed by a stone accent wall, and facing a 3-story waterfall. A custom metal art installation, templated from a cherished tree on the property, both brings nature inside and showcases the immense vertical volume of the house.
Photography: Paul Grdina
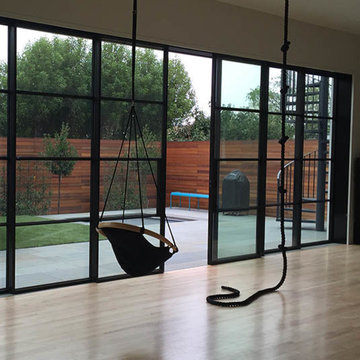
Custom thermally broken steel windows and doors for every environment. Experience the evolution! #JadaSteelWindows
Ispirazione per un'ampia palestra in casa design
Ispirazione per un'ampia palestra in casa design
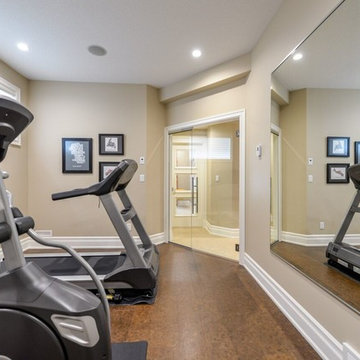
Esempio di una piccola palestra multiuso chic con pareti beige e pavimento in sughero
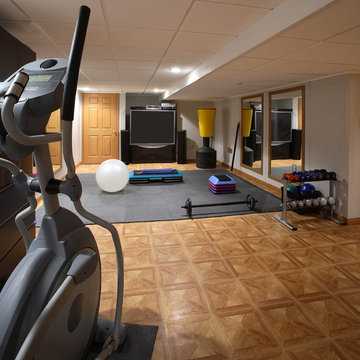
You can have your own personal workout gym right in your home with the Owens Corning® Basement Finishing System™
Immagine di una piccola palestra in casa moderna con pareti grigie e pavimento in laminato
Immagine di una piccola palestra in casa moderna con pareti grigie e pavimento in laminato
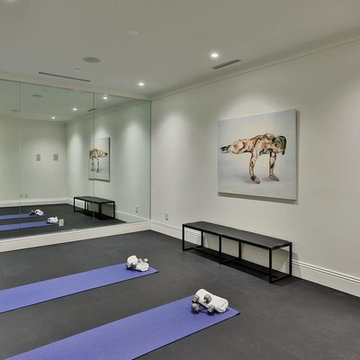
Immagine di un piccolo studio yoga minimalista con pareti bianche e pavimento grigio
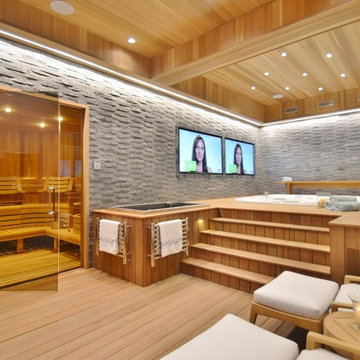
Large custom cut Finnish Sauna designed by Ocean Spray Hot Tubs and Saunas and a beautiful Hot Springs Hot Tub
Idee per un'ampia palestra in casa contemporanea con parquet chiaro
Idee per un'ampia palestra in casa contemporanea con parquet chiaro
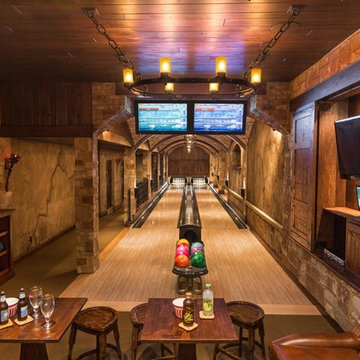
Custom Bowling alley in lower level. From the finished product to the starting point.
Builder Ascent Building Solutions.
Photography by Doug Edmonds
1.080 Foto di ampie e piccole palestre in casa
7
